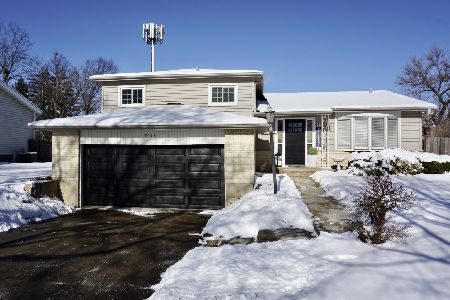1423 Park Drive, Mount Prospect, Illinois 60056
$258,500
|
Sold
|
|
| Status: | Closed |
| Sqft: | 1,450 |
| Cost/Sqft: | $179 |
| Beds: | 3 |
| Baths: | 2 |
| Year Built: | 1963 |
| Property Taxes: | $6,705 |
| Days On Market: | 3132 |
| Lot Size: | 0,26 |
Description
Great price for a 5BR home in an Indian Grove Elementary, River Trails Middle & Hersey HS neighborhood! Freshly painted and nice floor plan for families that need separate living areas and bedroom set ups! This home is move-in ready and offers a LR, DR & kitchen on the main level, all with vaulted ceilings, 3 BR's & a full bath upstairs & a lower level English basement/family room, 2 addl BR'S, 1/2 bath & laundry room! HW flooring, new doors & blinds upstairs + full bath w/jetted tub! Berber carpet on main level & open kitchen w/a window that looks out to huge fenced yard storage sheds (one is 8x16) plus an entertainment sized 15 x 28 deck! New front door, front & back storm doors & water htr (50 gallon)! Property being offered as-is with the right to any inspections!
Property Specifics
| Single Family | |
| — | |
| Tri-Level | |
| 1963 | |
| English | |
| — | |
| No | |
| 0.26 |
| Cook | |
| — | |
| 0 / Not Applicable | |
| None | |
| Lake Michigan | |
| Public Sewer | |
| 09684156 | |
| 03252110120000 |
Nearby Schools
| NAME: | DISTRICT: | DISTANCE: | |
|---|---|---|---|
|
Grade School
Indian Grove Elementary School |
26 | — | |
|
Middle School
River Trails Middle School |
26 | Not in DB | |
|
High School
John Hersey High School |
214 | Not in DB | |
Property History
| DATE: | EVENT: | PRICE: | SOURCE: |
|---|---|---|---|
| 11 Jan, 2018 | Sold | $258,500 | MRED MLS |
| 29 Nov, 2017 | Under contract | $259,900 | MRED MLS |
| — | Last price change | $262,900 | MRED MLS |
| 7 Jul, 2017 | Listed for sale | $319,900 | MRED MLS |
Room Specifics
Total Bedrooms: 5
Bedrooms Above Ground: 3
Bedrooms Below Ground: 2
Dimensions: —
Floor Type: Hardwood
Dimensions: —
Floor Type: Hardwood
Dimensions: —
Floor Type: Carpet
Dimensions: —
Floor Type: —
Full Bathrooms: 2
Bathroom Amenities: Whirlpool
Bathroom in Basement: 1
Rooms: Bedroom 5
Basement Description: Finished,Crawl
Other Specifics
| — | |
| Concrete Perimeter | |
| Asphalt | |
| Deck, Storms/Screens | |
| Fenced Yard | |
| 63 X 211 X 63 X 189 | |
| Unfinished | |
| None | |
| Vaulted/Cathedral Ceilings, Hardwood Floors, Wood Laminate Floors | |
| Range, Refrigerator, Washer, Dryer | |
| Not in DB | |
| Street Lights, Street Paved | |
| — | |
| — | |
| — |
Tax History
| Year | Property Taxes |
|---|---|
| 2018 | $6,705 |
Contact Agent
Nearby Similar Homes
Nearby Sold Comparables
Contact Agent
Listing Provided By
RE/MAX Suburban









