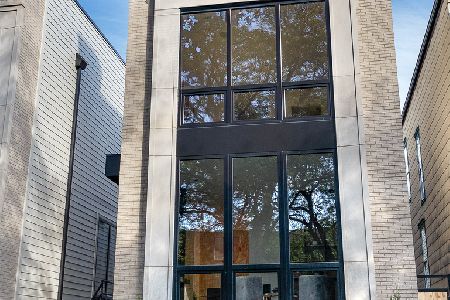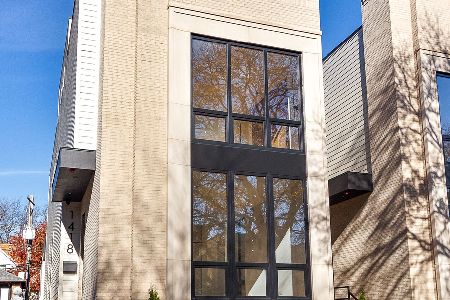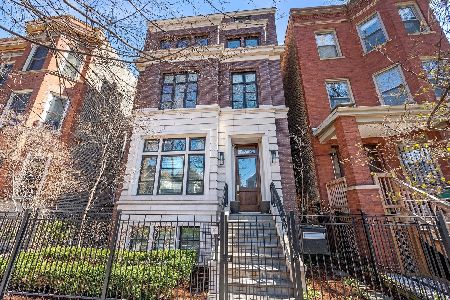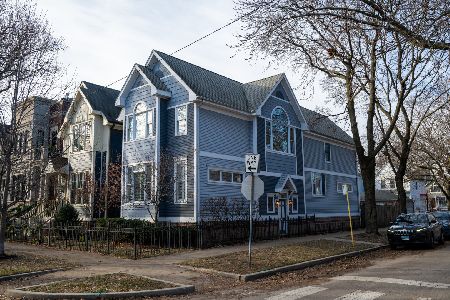1423 Warner Avenue, Lake View, Chicago, Illinois 60613
$1,575,000
|
Sold
|
|
| Status: | Closed |
| Sqft: | 4,200 |
| Cost/Sqft: | $381 |
| Beds: | 3 |
| Baths: | 5 |
| Year Built: | 2017 |
| Property Taxes: | $32,108 |
| Days On Market: | 957 |
| Lot Size: | 0,00 |
Description
Absolutely stunning newer construction single family home in the highly sought-after Graceland West neighborhood! Spacious floor plan with 5 bedrooms and 5 bathrooms (3 full, 2 half). Bright and beautiful main level with 10' ceilings and oak hardwood flooring. Combined living/dining room with large windows offering ample natural light, beautiful custom millwork and gas burning fireplace. Chef quality kitchen equipped with professional grade Thermador appliances, large island with bar seating, contemporary white cabinetry with under counter lighting, stunning quartz counters and backsplash, butler pantry with beverage center, and walk-in pantry closet. Large adjoining family room with 2nd fireplace, and large windows overlooking the landscaped backyard paver patio. Spacious primary bedroom features vaulted ceilings, two walk-in closets with built-in organizers, and spa-like ensuite bath with freestanding soaking tub, frameless glass shower, oversized vanity with dual sinks and quartz countertops, and heated flooring. Two additional bedrooms with vaulted ceilings are adjoined by a spacious jack-and-jill ensuite bath with heated floors. Large laundry room with custom cabinets and a high efficiency washer/dryer complete the upper level. Finished basement with radiant heated flooring throughout includes a recreation room with wet bar + beverage center, two guest bedrooms, full ensuite bathroom, additional half bathroom, tons of storage space, mechanicals, and a second laundry room with hook-ups for washer/dryer. Designer curated fixtures, wallpaper and window treatments. High-end finishes with coffered ceilings, custom millwork, pre-wiring for speakers, and skylights. Large main-level mudroom with additional storage, leads out to landscaped rear paver patio recently updated with trellises and climbing hydrangea vines. A detached two-car garage features a fully built-out roof deck. Awesome location in Graceland West across from Warner Park and a quick stroll to all the Southport Corridor has to offer! Award winning Ravenswood Elementary School. Easy access to public transportation, as well as grocery stores, restaurants, bars, and shopping. A true gem in the city!
Property Specifics
| Single Family | |
| — | |
| — | |
| 2017 | |
| — | |
| — | |
| No | |
| — |
| Cook | |
| — | |
| — / Not Applicable | |
| — | |
| — | |
| — | |
| 11802673 | |
| 14173100590000 |
Property History
| DATE: | EVENT: | PRICE: | SOURCE: |
|---|---|---|---|
| 20 Feb, 2020 | Sold | $1,230,000 | MRED MLS |
| 18 Dec, 2019 | Under contract | $1,298,000 | MRED MLS |
| — | Last price change | $1,349,000 | MRED MLS |
| 3 Sep, 2019 | Listed for sale | $1,349,000 | MRED MLS |
| 8 Aug, 2023 | Sold | $1,575,000 | MRED MLS |
| 21 Jun, 2023 | Under contract | $1,599,000 | MRED MLS |
| 8 Jun, 2023 | Listed for sale | $1,599,000 | MRED MLS |
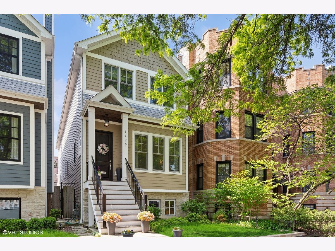
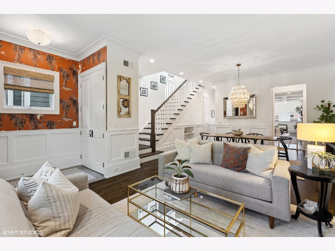
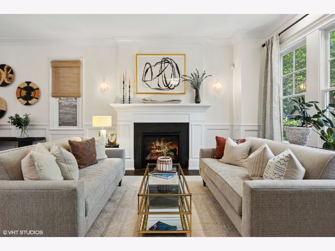
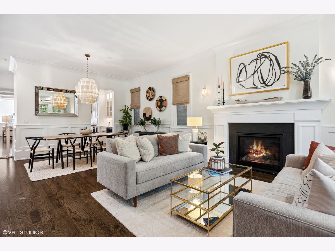
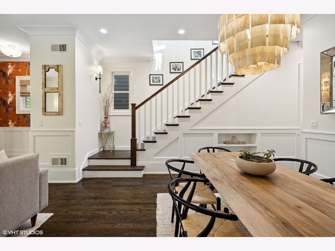
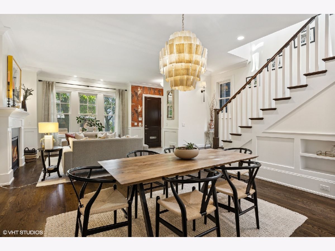
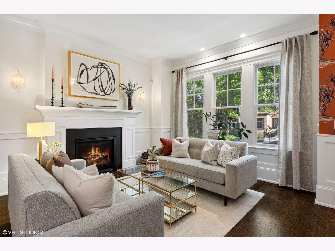
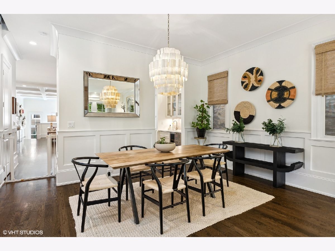
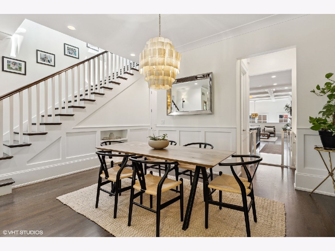
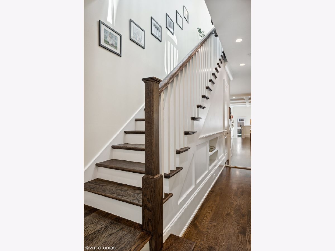
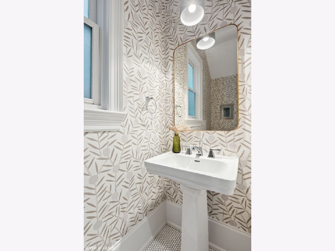
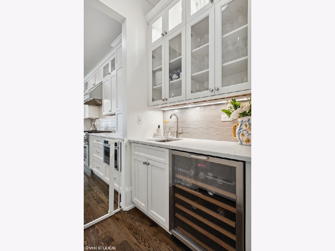

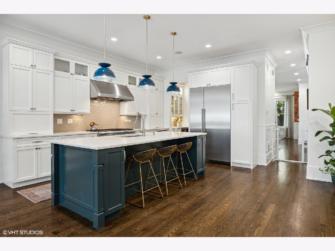
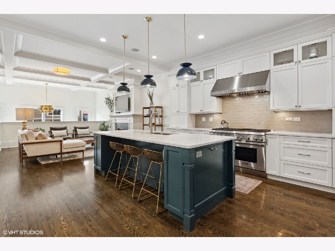
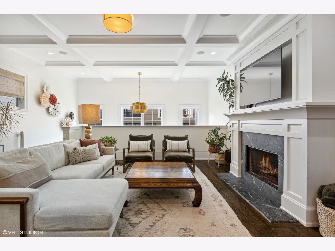
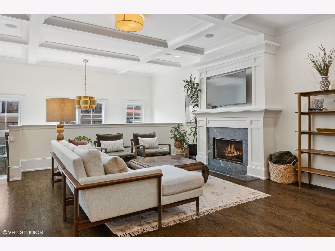
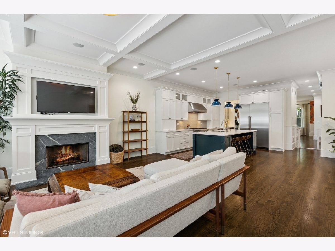
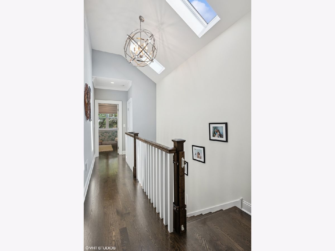
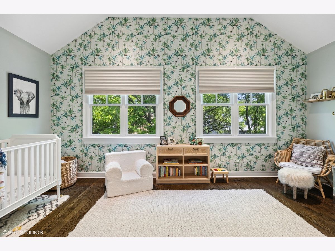
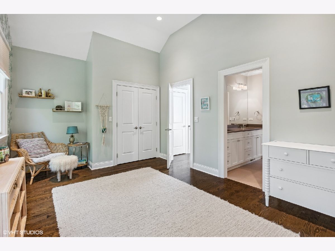
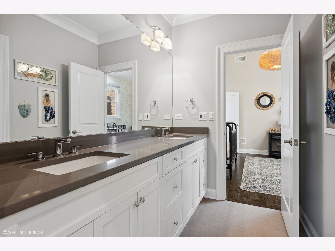
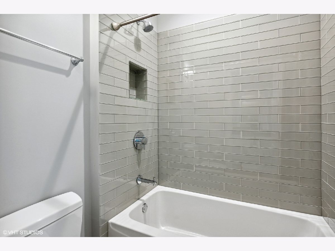
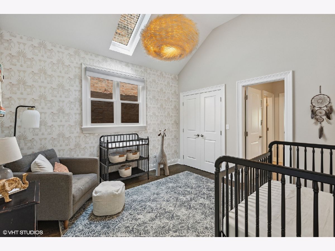
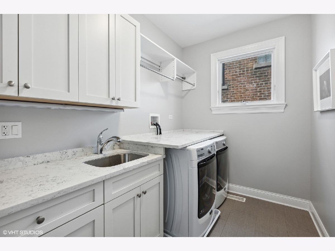
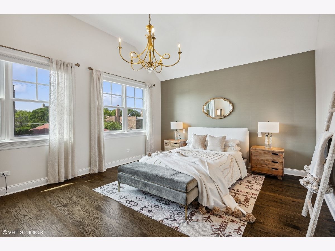
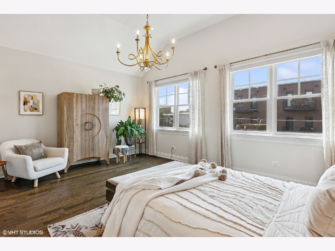
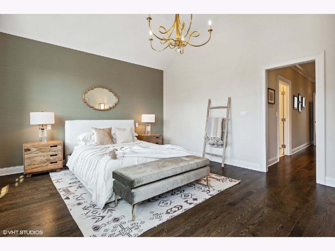
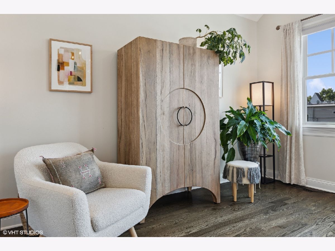
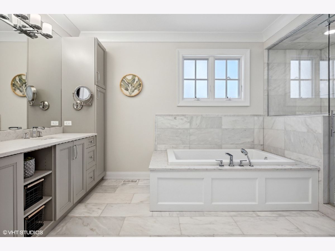
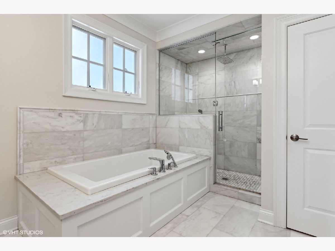
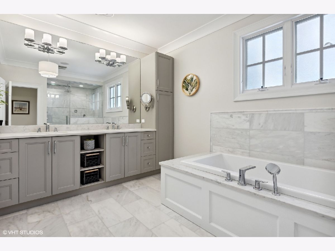
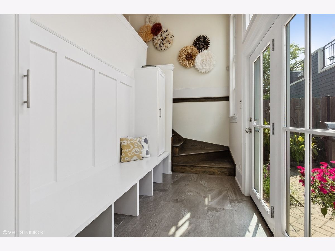
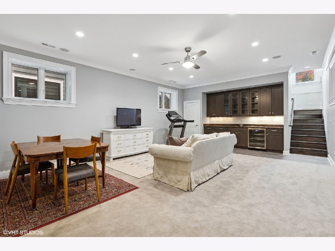
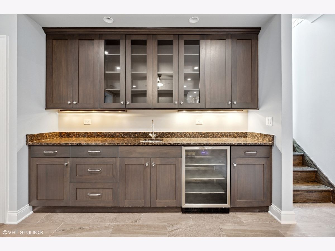
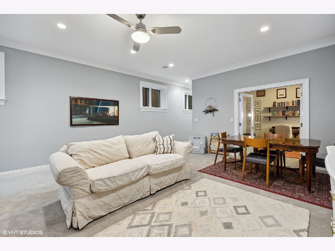
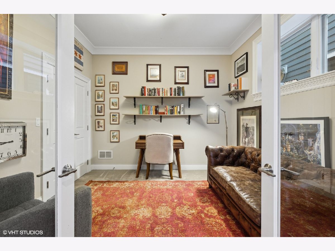
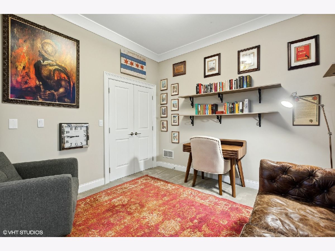
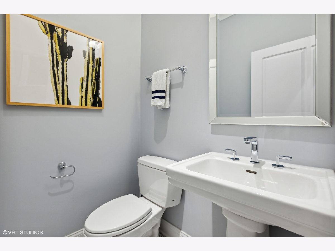
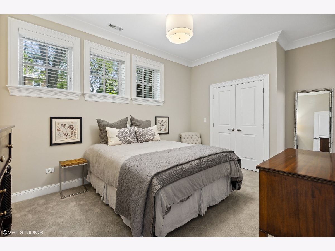
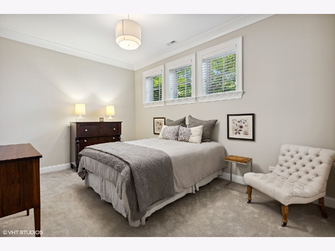
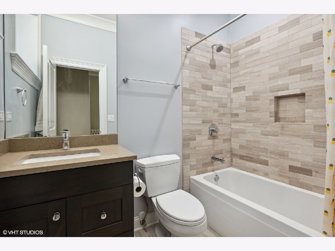
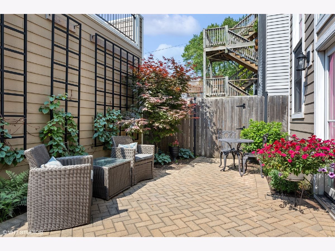
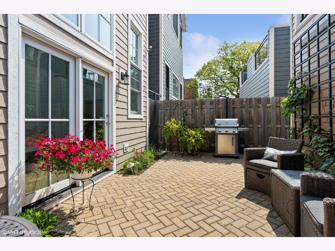
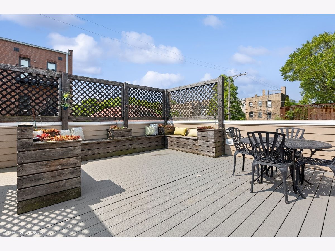
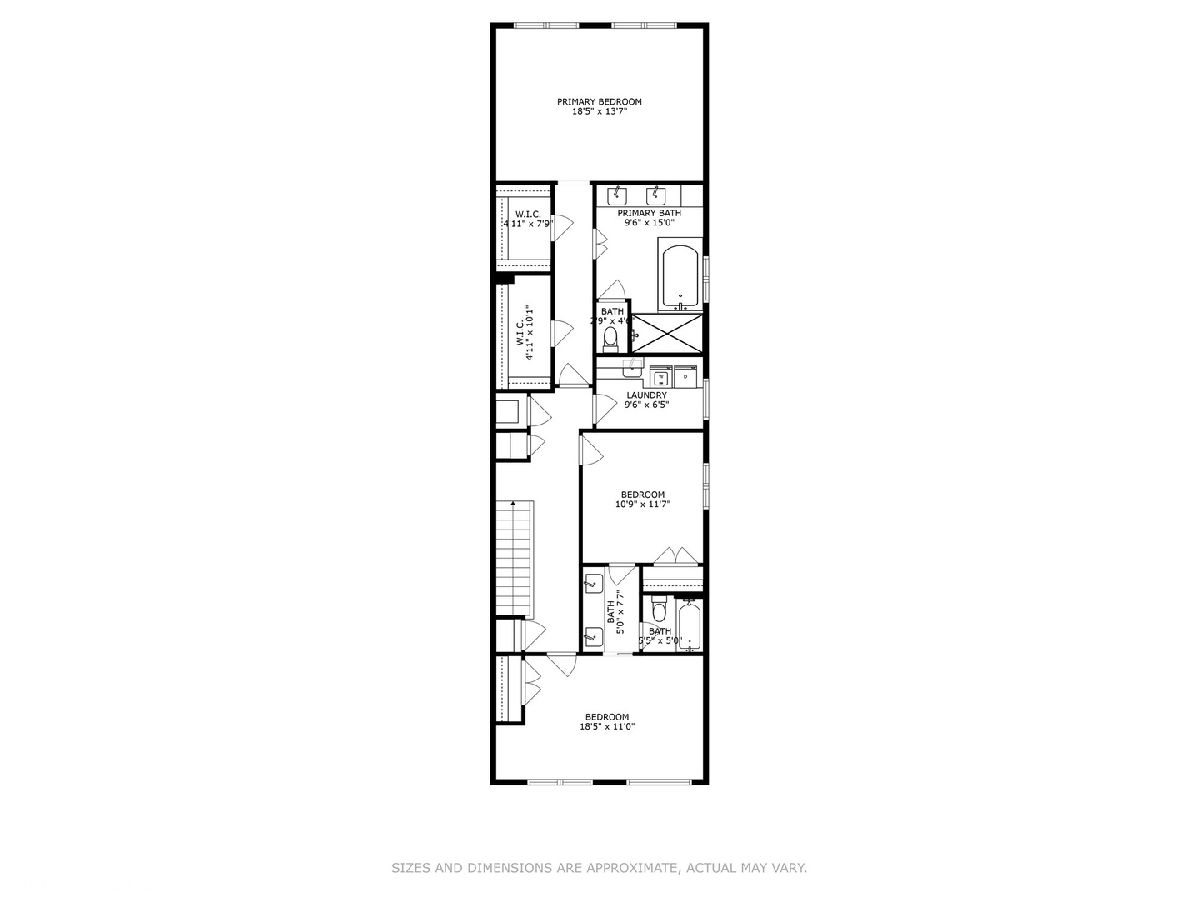
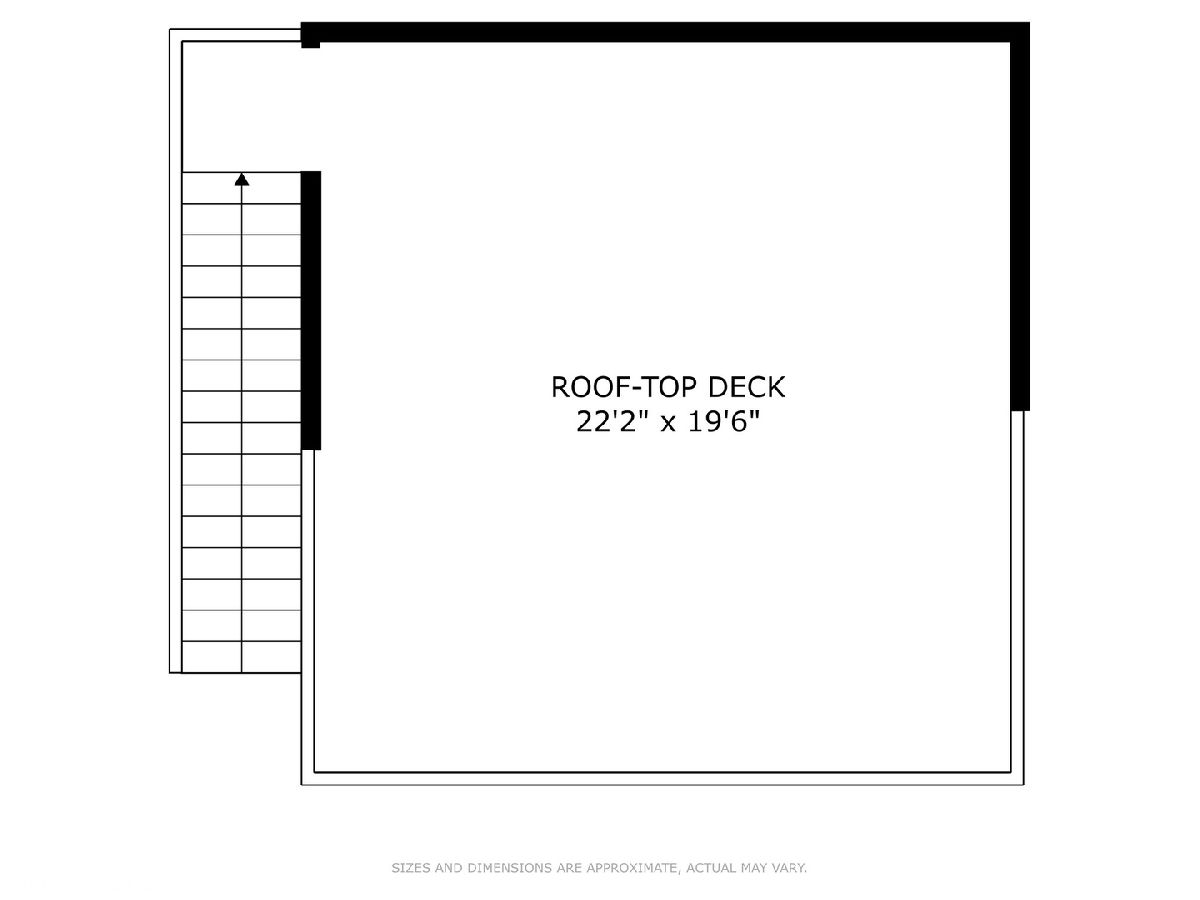
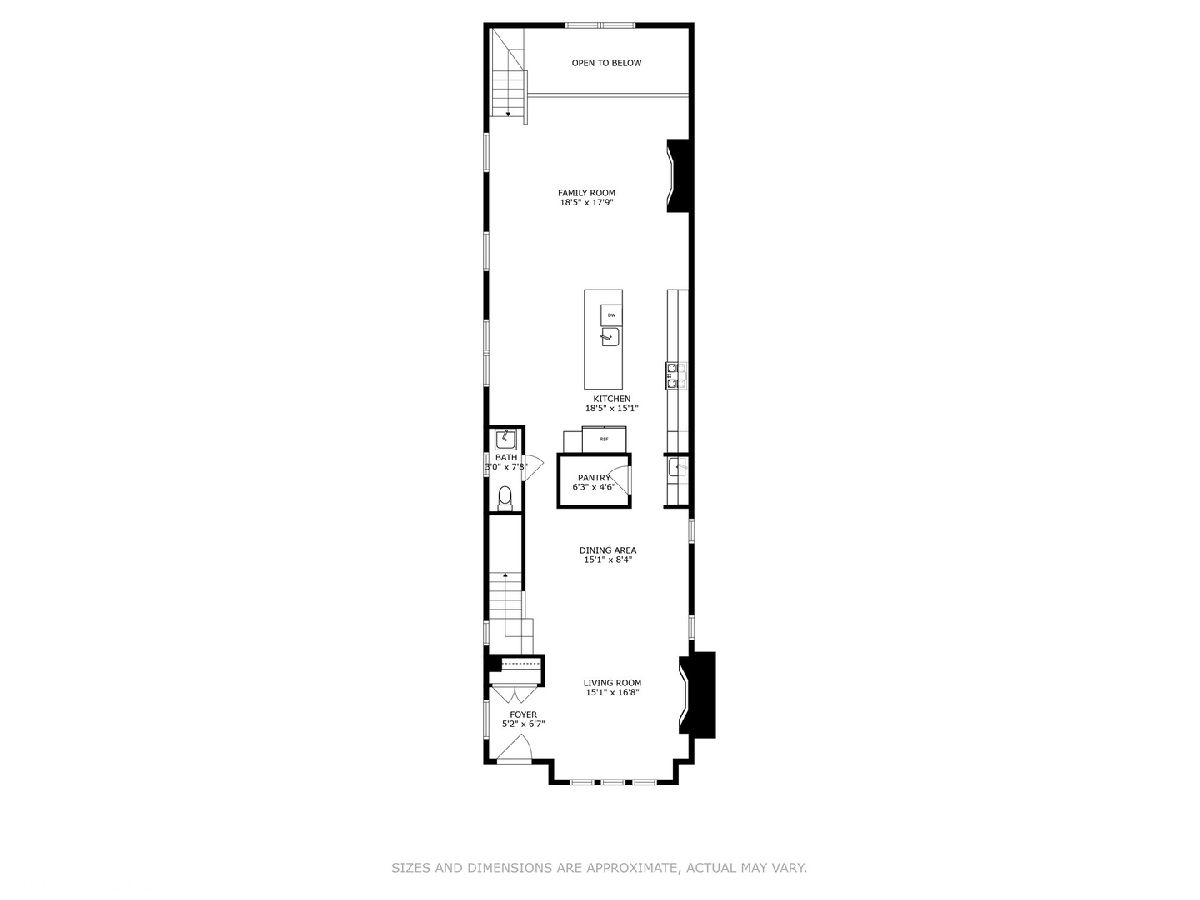
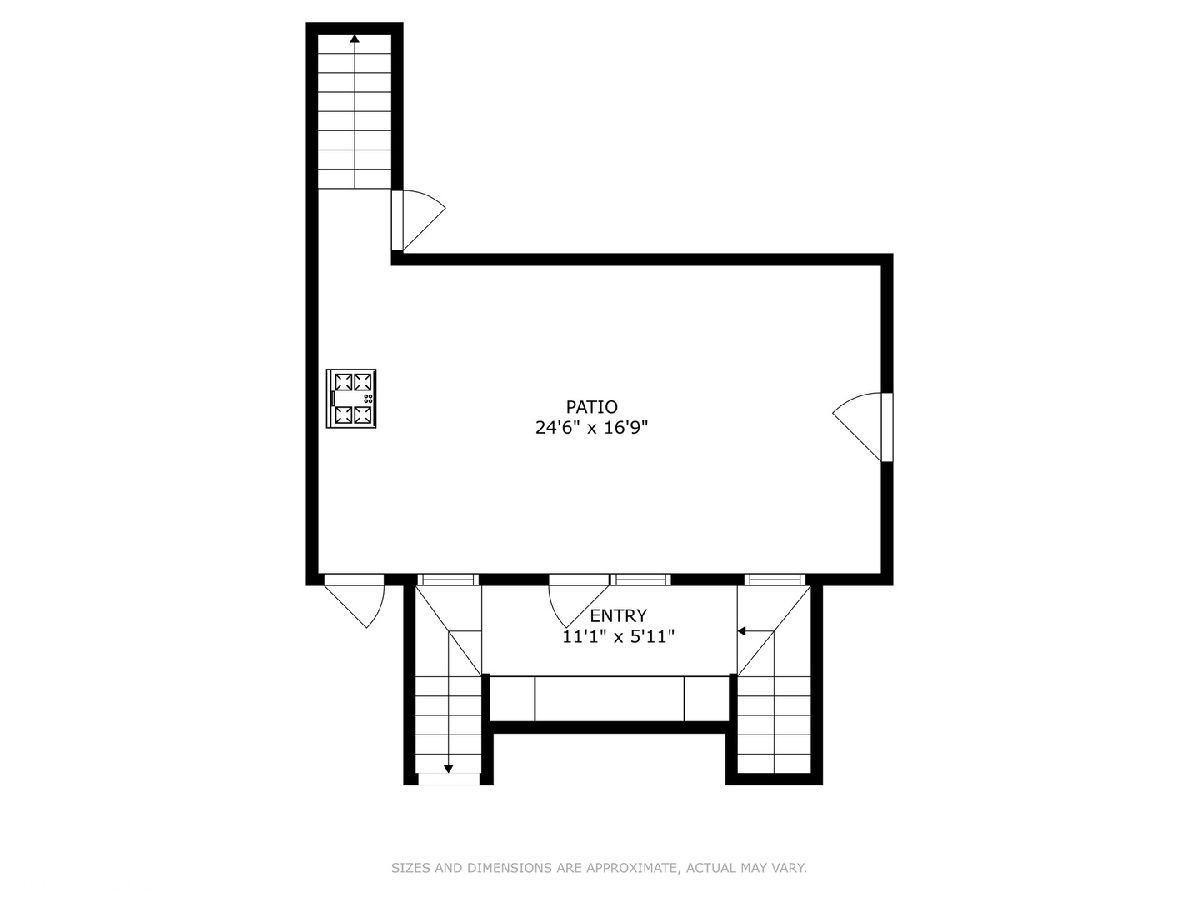
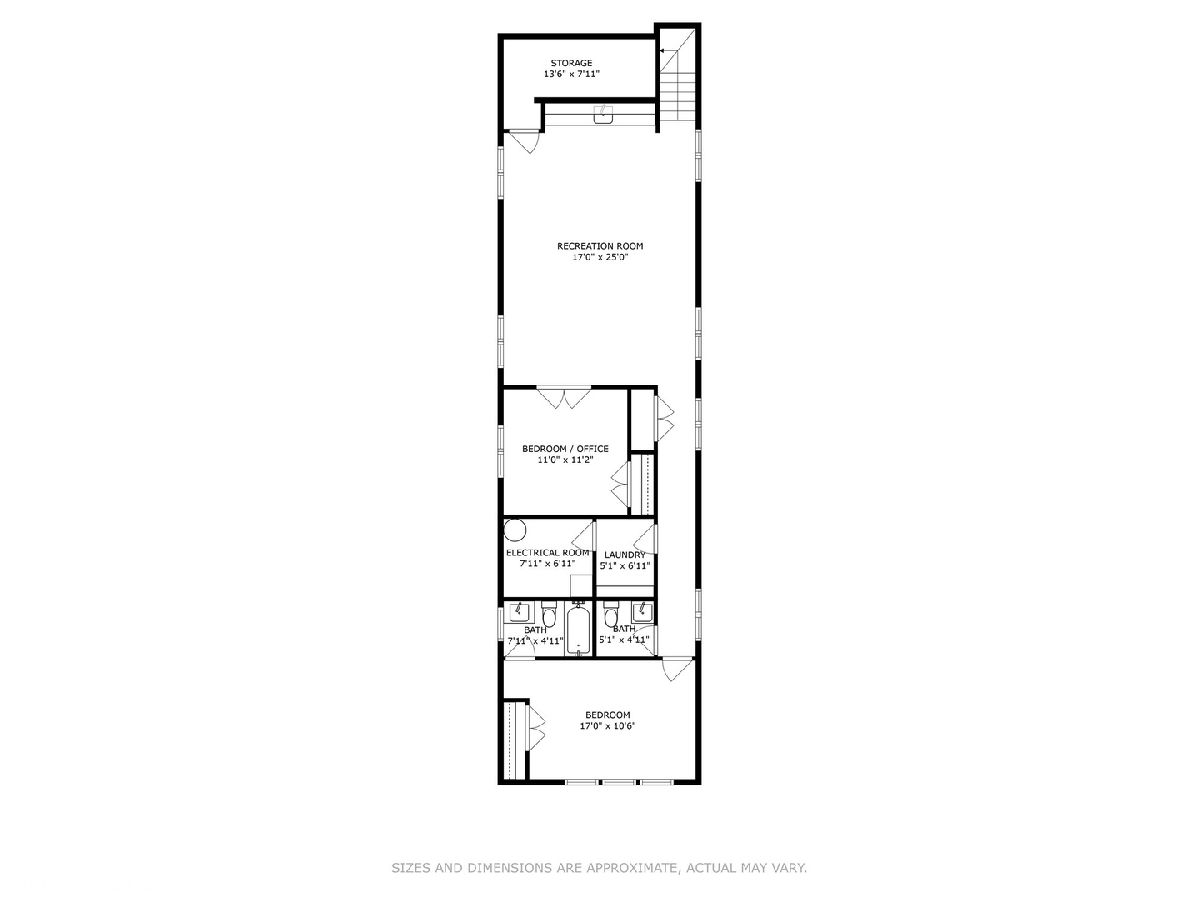
Room Specifics
Total Bedrooms: 5
Bedrooms Above Ground: 3
Bedrooms Below Ground: 2
Dimensions: —
Floor Type: —
Dimensions: —
Floor Type: —
Dimensions: —
Floor Type: —
Dimensions: —
Floor Type: —
Full Bathrooms: 5
Bathroom Amenities: Separate Shower,Steam Shower,Double Sink,Full Body Spray Shower,Soaking Tub
Bathroom in Basement: 1
Rooms: —
Basement Description: Finished
Other Specifics
| 2 | |
| — | |
| — | |
| — | |
| — | |
| 25X125 | |
| — | |
| — | |
| — | |
| — | |
| Not in DB | |
| — | |
| — | |
| — | |
| — |
Tax History
| Year | Property Taxes |
|---|---|
| 2020 | $27,053 |
| 2023 | $32,108 |
Contact Agent
Nearby Similar Homes
Nearby Sold Comparables
Contact Agent
Listing Provided By
Compass

