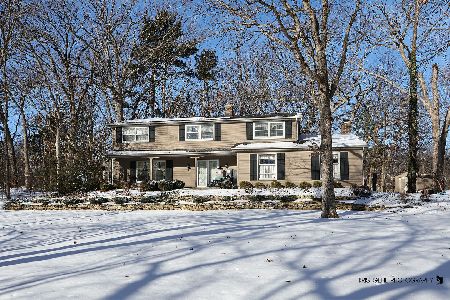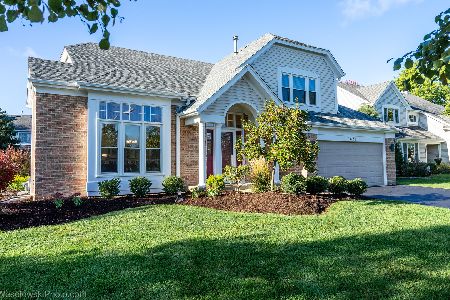1424 Cheswick Lane, Lake Zurich, Illinois 60047
$551,170
|
Sold
|
|
| Status: | Closed |
| Sqft: | 3,494 |
| Cost/Sqft: | $157 |
| Beds: | 4 |
| Baths: | 4 |
| Year Built: | 1991 |
| Property Taxes: | $13,557 |
| Days On Market: | 2506 |
| Lot Size: | 0,32 |
Description
ABSOLUTELY STUNNING & JUST WHAT YOU HAVE BEEN WAITING FOR!!! Largest model in Chestnut Corners, TOTALLY updated, GREAT OPEN LAYOUT and METICULOUSLY MAINTAINED!! GORGEOUS Kitchen has HUGE island, all stainless steel appliances, custom cabinets, granite counters, designer lighting and butler's pantry; OPEN to impressive Family Room w/ stone fireplace. Separate Dining Room, dramatic Living Room w/ vaulted ceilings, Large Mud/Laundry Room & welcoming 2 story Foyer. Elegant Master Bedroom has cathedral ceilings, spacious walk-in closet and luxury bath. Finished Basement is perfect for entertaining w/ bar, Rec Room w/ built-ins, game area, 5th Bedroom/Workout Room, Office and Full Bath. So many updates: roof, most windows, carpet, hardwood flooring, expanded driveway, freshly painted, updated baths, designer lighting. Private interior location has 2 tier deck and professional landscaping. Truly a MUST SEE!!
Property Specifics
| Single Family | |
| — | |
| Colonial | |
| 1991 | |
| Full | |
| NORMANDY | |
| No | |
| 0.32 |
| Lake | |
| Chestnut Corners | |
| 0 / Not Applicable | |
| None | |
| Public | |
| Public Sewer | |
| 10309448 | |
| 14271080210000 |
Nearby Schools
| NAME: | DISTRICT: | DISTANCE: | |
|---|---|---|---|
|
Grade School
May Whitney Elementary School |
95 | — | |
|
Middle School
Lake Zurich Middle - S Campus |
95 | Not in DB | |
|
High School
Lake Zurich High School |
95 | Not in DB | |
Property History
| DATE: | EVENT: | PRICE: | SOURCE: |
|---|---|---|---|
| 13 May, 2016 | Sold | $550,000 | MRED MLS |
| 16 Mar, 2016 | Under contract | $549,999 | MRED MLS |
| 11 Mar, 2016 | Listed for sale | $549,999 | MRED MLS |
| 29 Apr, 2019 | Sold | $551,170 | MRED MLS |
| 17 Mar, 2019 | Under contract | $550,000 | MRED MLS |
| 15 Mar, 2019 | Listed for sale | $550,000 | MRED MLS |
Room Specifics
Total Bedrooms: 5
Bedrooms Above Ground: 4
Bedrooms Below Ground: 1
Dimensions: —
Floor Type: Carpet
Dimensions: —
Floor Type: Carpet
Dimensions: —
Floor Type: Carpet
Dimensions: —
Floor Type: —
Full Bathrooms: 4
Bathroom Amenities: Double Sink
Bathroom in Basement: 1
Rooms: Foyer,Bedroom 5,Recreation Room,Game Room,Office,Other Room
Basement Description: Finished
Other Specifics
| 2 | |
| Concrete Perimeter | |
| Asphalt | |
| Deck | |
| — | |
| 116X128X62X146 | |
| Unfinished | |
| Full | |
| Vaulted/Cathedral Ceilings, Bar-Wet, Hardwood Floors, First Floor Laundry, Walk-In Closet(s) | |
| Double Oven, Microwave, Dishwasher, Refrigerator, Bar Fridge, Disposal, Stainless Steel Appliance(s), Wine Refrigerator, Cooktop, Water Softener | |
| Not in DB | |
| Sidewalks, Street Lights, Street Paved | |
| — | |
| — | |
| Gas Log, Gas Starter |
Tax History
| Year | Property Taxes |
|---|---|
| 2016 | $13,173 |
| 2019 | $13,557 |
Contact Agent
Nearby Similar Homes
Nearby Sold Comparables
Contact Agent
Listing Provided By
Berkshire Hathaway HomeServices Starck Real Estate








