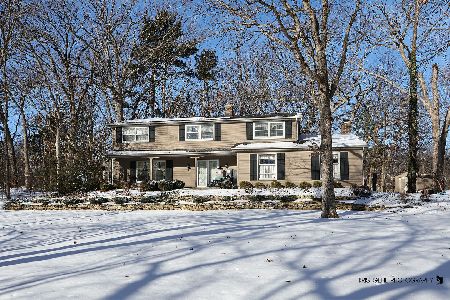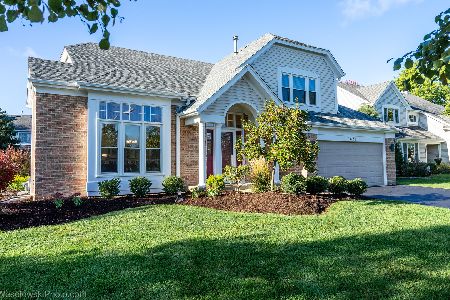1424 Cheswick Lane, Lake Zurich, Illinois 60047
$550,000
|
Sold
|
|
| Status: | Closed |
| Sqft: | 3,494 |
| Cost/Sqft: | $157 |
| Beds: | 4 |
| Baths: | 4 |
| Year Built: | 1991 |
| Property Taxes: | $13,173 |
| Days On Market: | 3605 |
| Lot Size: | 0,25 |
Description
MLS#09162433. Rare Normandy Model on quiet street. Wood floors throughout first floor, 2-story foyer with spiral staircase, newly remodeled kitchen and living room, beautiful island with bayed nook for dining, butler's pantry/wet bar with fridge, floor to ceiling stone gas fireplace. Finished basement with bar, storage, office, full bath, and workout room. Main bath with whirlpool tub, main bedroom his/her closets. Freshly painted and carpeted second floor. Freshly painted exterior. 2 tier freshly painted deck. 90% new windows replaced over the last 3 years. Roof only 1-year-old. Lake Zurich School District.
Property Specifics
| Single Family | |
| — | |
| Colonial | |
| 1991 | |
| Full | |
| NORMANDY | |
| No | |
| 0.25 |
| Lake | |
| Chestnut Corners | |
| 0 / Not Applicable | |
| None | |
| Public | |
| Sewer-Storm | |
| 09162433 | |
| 14271080210000 |
Nearby Schools
| NAME: | DISTRICT: | DISTANCE: | |
|---|---|---|---|
|
Grade School
May Whitney Elementary School |
95 | — | |
|
Middle School
Lake Zurich Middle - S Campus |
95 | Not in DB | |
|
High School
Lake Zurich High School |
95 | Not in DB | |
Property History
| DATE: | EVENT: | PRICE: | SOURCE: |
|---|---|---|---|
| 13 May, 2016 | Sold | $550,000 | MRED MLS |
| 16 Mar, 2016 | Under contract | $549,999 | MRED MLS |
| 11 Mar, 2016 | Listed for sale | $549,999 | MRED MLS |
| 29 Apr, 2019 | Sold | $551,170 | MRED MLS |
| 17 Mar, 2019 | Under contract | $550,000 | MRED MLS |
| 15 Mar, 2019 | Listed for sale | $550,000 | MRED MLS |
Room Specifics
Total Bedrooms: 4
Bedrooms Above Ground: 4
Bedrooms Below Ground: 0
Dimensions: —
Floor Type: Carpet
Dimensions: —
Floor Type: Carpet
Dimensions: —
Floor Type: Carpet
Full Bathrooms: 4
Bathroom Amenities: Double Sink
Bathroom in Basement: 1
Rooms: No additional rooms
Basement Description: Finished
Other Specifics
| 2 | |
| Concrete Perimeter | |
| — | |
| Deck | |
| — | |
| 116 X 128 X 62 X 146 | |
| Unfinished | |
| Full | |
| Vaulted/Cathedral Ceilings, Bar-Wet, Hardwood Floors, First Floor Laundry | |
| Double Oven, Microwave, Dishwasher, Bar Fridge, Disposal | |
| Not in DB | |
| — | |
| — | |
| — | |
| Gas Log, Gas Starter |
Tax History
| Year | Property Taxes |
|---|---|
| 2016 | $13,173 |
| 2019 | $13,557 |
Contact Agent
Nearby Similar Homes
Nearby Sold Comparables
Contact Agent
Listing Provided By
Metro Realty Inc.








