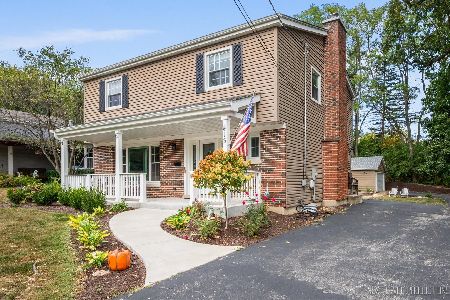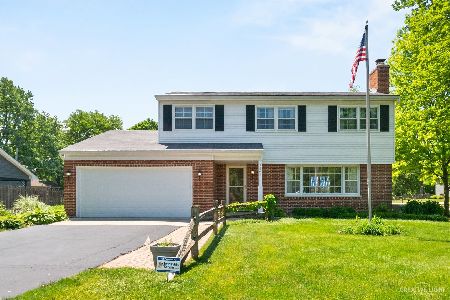1424 Sunset Road, Geneva, Illinois 60134
$277,450
|
Sold
|
|
| Status: | Closed |
| Sqft: | 2,098 |
| Cost/Sqft: | $133 |
| Beds: | 4 |
| Baths: | 3 |
| Year Built: | 1988 |
| Property Taxes: | $6,048 |
| Days On Market: | 2049 |
| Lot Size: | 0,00 |
Description
Great location to downtown Geneva! So many updates! 4 bedroom & 3 full baths~Pristine condition and nice open floor plan~Hardwood flooring throughout main level, updated kitchen with 42" custom cherry cabinets and SS appliances~Huge master suite with H/H closets~Lower lever with 2 additional bedrooms, full updated bath, and family room~HVAC and water heater replaced 09/17~Roof 2015~New siding 2019~ New electrical panel 2019~Access to garage from lower and upper levels~ Fenced yard~Walk to town~
Property Specifics
| Single Family | |
| — | |
| Bi-Level | |
| 1988 | |
| Full | |
| — | |
| No | |
| — |
| Kane | |
| — | |
| — / Not Applicable | |
| None | |
| Public | |
| Public Sewer | |
| 10741979 | |
| 1210309029 |
Property History
| DATE: | EVENT: | PRICE: | SOURCE: |
|---|---|---|---|
| 31 Jul, 2020 | Sold | $277,450 | MRED MLS |
| 12 Jun, 2020 | Under contract | $279,900 | MRED MLS |
| 10 Jun, 2020 | Listed for sale | $279,900 | MRED MLS |
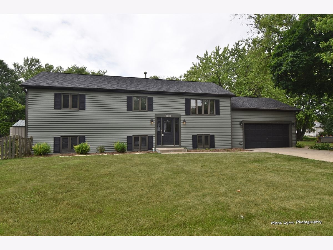
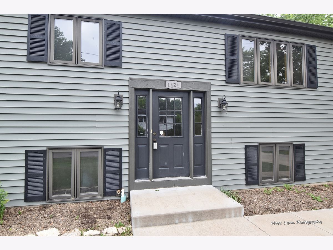
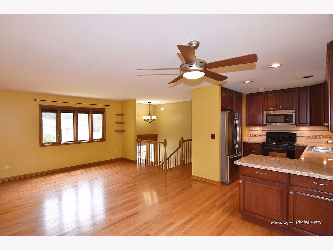
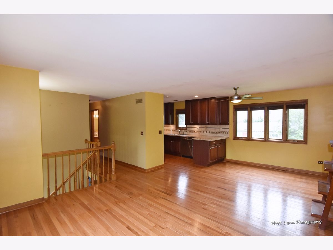
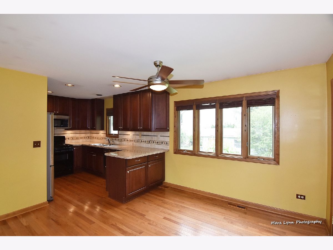
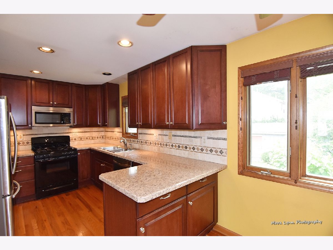
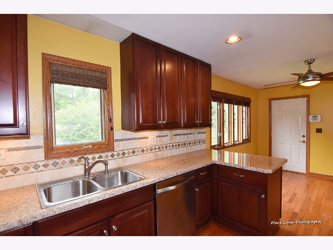
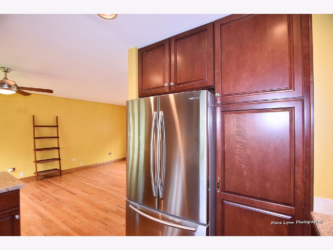
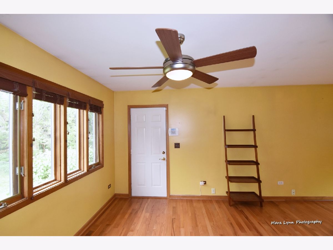
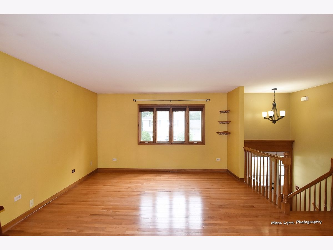
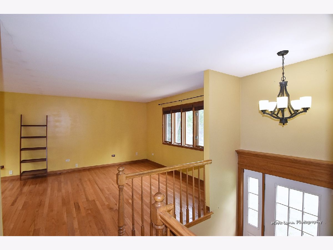
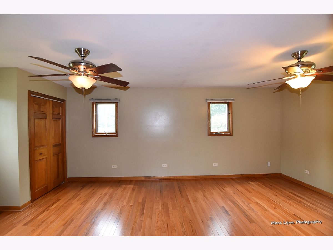
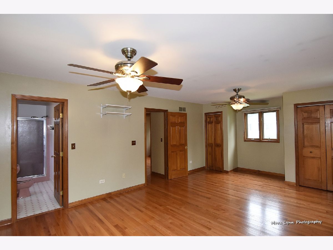
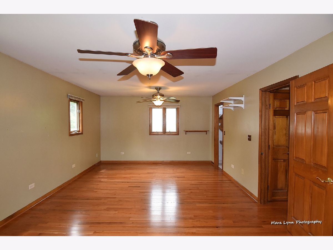
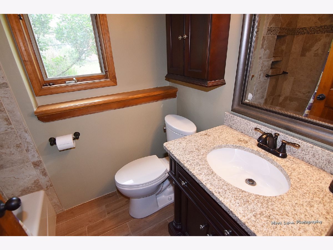
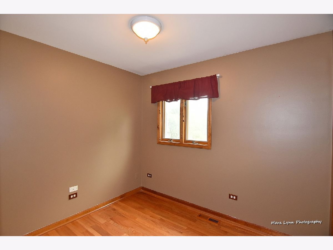
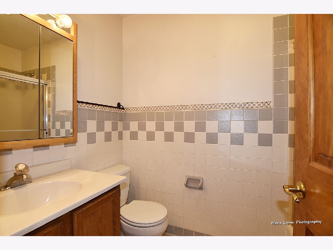
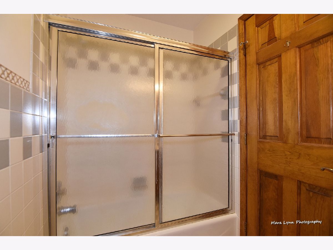
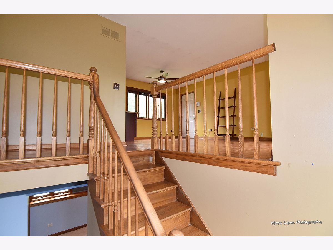
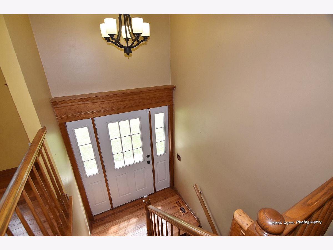
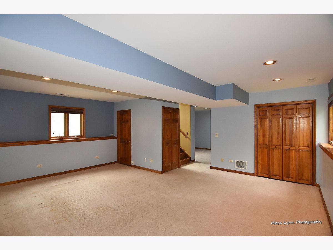
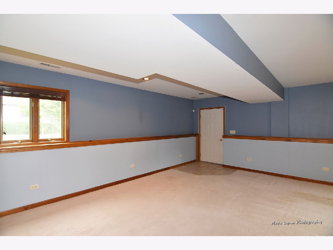
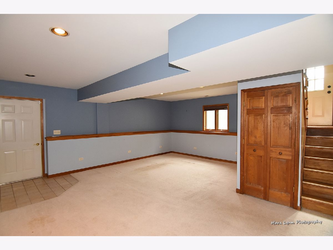
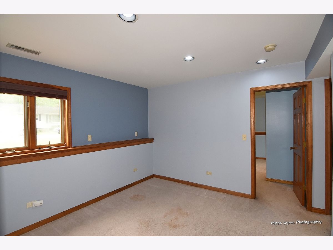
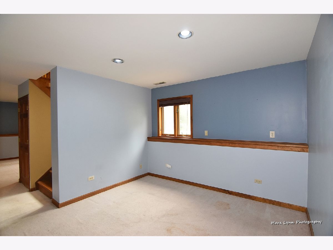
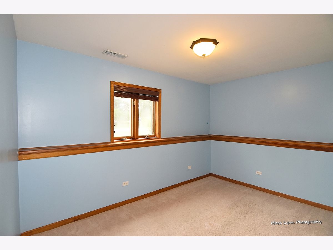
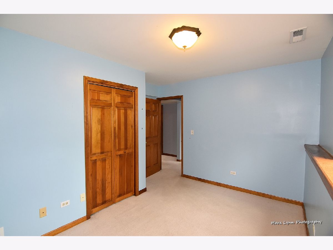
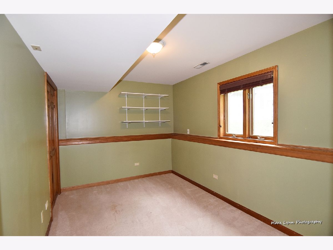
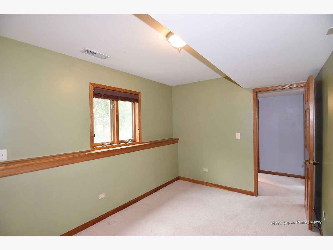
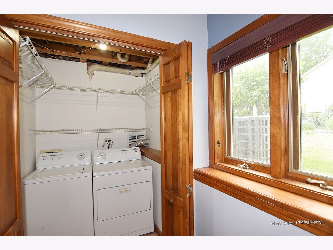
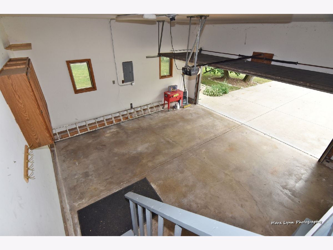
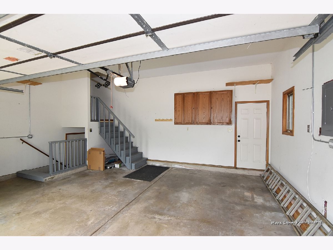
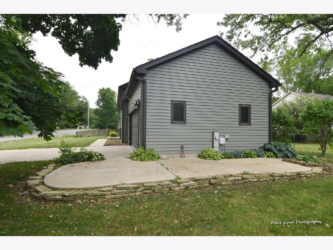
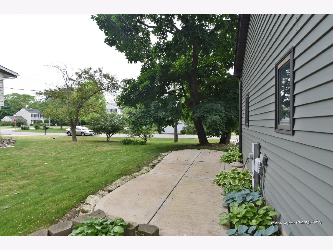
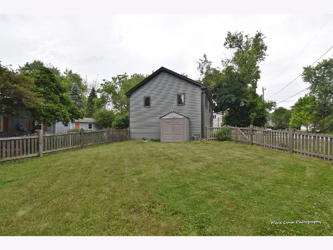
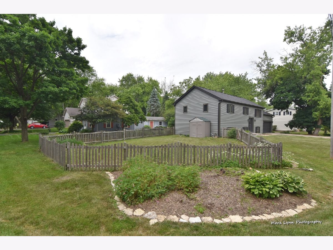
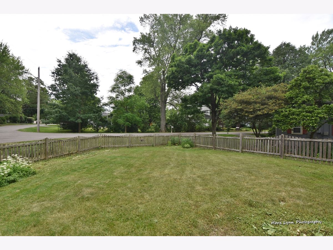
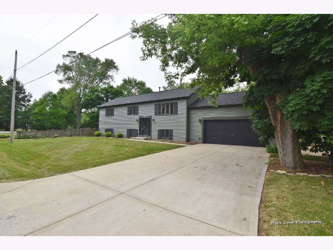
Room Specifics
Total Bedrooms: 4
Bedrooms Above Ground: 4
Bedrooms Below Ground: 0
Dimensions: —
Floor Type: Hardwood
Dimensions: —
Floor Type: Carpet
Dimensions: —
Floor Type: Carpet
Full Bathrooms: 3
Bathroom Amenities: —
Bathroom in Basement: 1
Rooms: Den
Basement Description: Finished
Other Specifics
| 2 | |
| Concrete Perimeter | |
| Asphalt | |
| Patio, Storms/Screens | |
| — | |
| 50 X 133 | |
| — | |
| — | |
| Hardwood Floors, First Floor Full Bath | |
| Range, Dishwasher, Refrigerator, Washer, Dryer, Disposal | |
| Not in DB | |
| Curbs, Sidewalks | |
| — | |
| — | |
| — |
Tax History
| Year | Property Taxes |
|---|---|
| 2020 | $6,048 |
Contact Agent
Nearby Similar Homes
Nearby Sold Comparables
Contact Agent
Listing Provided By
@Properties




