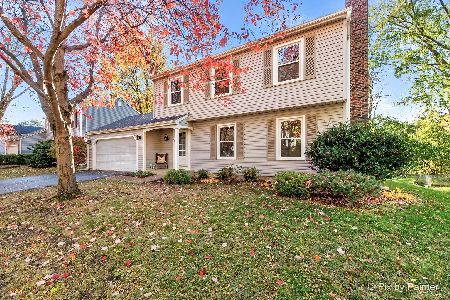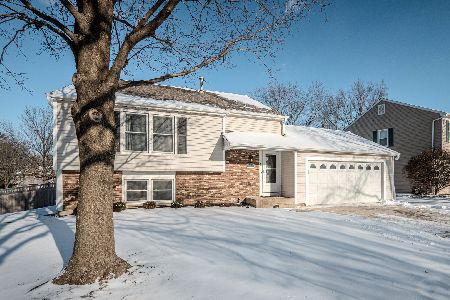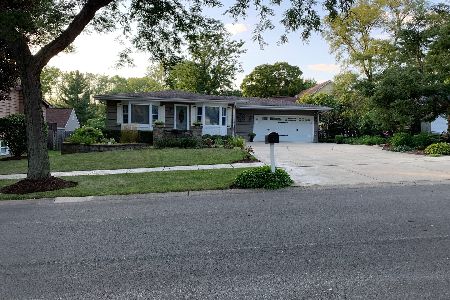1425 7th Avenue, St Charles, Illinois 60174
$464,900
|
Sold
|
|
| Status: | Closed |
| Sqft: | 0 |
| Cost/Sqft: | — |
| Beds: | 4 |
| Baths: | 3 |
| Year Built: | — |
| Property Taxes: | $0 |
| Days On Market: | 6807 |
| Lot Size: | 0,00 |
Description
Quality new construction, a distinctive 4 BR, 2.1 BA, 2 sty, w/vaulted Grt rm & frpl! Bridge overlooks Grt. Rm! Gourmet kit,w/all ss appliances inc.Refrig! Granite tops!Maple cabs! Hrdwd flrs in Dr,Kit,Brk,and Grt rm;ct in baths! Ist flr mstr,w/vaulted ceiling,& luxury bath,dbl bowl sink,Jacuzzi/Sep. shwr! 3 Spacious bedrms on 2nd flr!Deck off Grt Rm!Deep Pour Bsmt w/ 3/4 bth rough! Landscap.pckg! Awesome new home
Property Specifics
| Single Family | |
| — | |
| Colonial | |
| — | |
| Full | |
| PRYNWOOD | |
| No | |
| — |
| Kane | |
| — | |
| 0 / Not Applicable | |
| None | |
| Public | |
| Public Sewer | |
| 06554137 | |
| 0935301006 |
Nearby Schools
| NAME: | DISTRICT: | DISTANCE: | |
|---|---|---|---|
|
Grade School
Munhall Elementary School |
303 | — | |
|
Middle School
Wredling Middle School |
303 | Not in DB | |
|
High School
St Charles East High School |
303 | Not in DB | |
Property History
| DATE: | EVENT: | PRICE: | SOURCE: |
|---|---|---|---|
| 30 Oct, 2007 | Sold | $464,900 | MRED MLS |
| 27 Sep, 2007 | Under contract | $464,900 | MRED MLS |
| 15 Jun, 2007 | Listed for sale | $464,900 | MRED MLS |
| 30 Oct, 2009 | Sold | $200,000 | MRED MLS |
| 6 Aug, 2009 | Under contract | $219,000 | MRED MLS |
| — | Last price change | $229,000 | MRED MLS |
| 8 Jul, 2009 | Listed for sale | $229,000 | MRED MLS |
| 18 Sep, 2015 | Sold | $216,000 | MRED MLS |
| 1 Jul, 2015 | Under contract | $219,000 | MRED MLS |
| — | Last price change | $220,000 | MRED MLS |
| 28 Mar, 2015 | Listed for sale | $220,000 | MRED MLS |
| 1 May, 2020 | Sold | $249,900 | MRED MLS |
| 17 Mar, 2020 | Under contract | $249,900 | MRED MLS |
| 11 Mar, 2020 | Listed for sale | $249,900 | MRED MLS |
Room Specifics
Total Bedrooms: 4
Bedrooms Above Ground: 4
Bedrooms Below Ground: 0
Dimensions: —
Floor Type: Carpet
Dimensions: —
Floor Type: Carpet
Dimensions: —
Floor Type: Carpet
Full Bathrooms: 3
Bathroom Amenities: Separate Shower,Double Sink
Bathroom in Basement: 0
Rooms: Breakfast Room,Gallery,Great Room,Utility Room-1st Floor
Basement Description: Unfinished
Other Specifics
| 2 | |
| Concrete Perimeter | |
| Asphalt | |
| Deck | |
| Wooded | |
| 132X60X145X60 | |
| Unfinished | |
| Full | |
| Vaulted/Cathedral Ceilings | |
| Range, Microwave, Dishwasher, Refrigerator, Disposal | |
| Not in DB | |
| Sidewalks, Street Lights, Street Paved | |
| — | |
| — | |
| Gas Log, Gas Starter |
Tax History
| Year | Property Taxes |
|---|---|
| 2009 | $4,566 |
| 2015 | $4,753 |
| 2020 | $5,232 |
Contact Agent
Nearby Similar Homes
Nearby Sold Comparables
Contact Agent
Listing Provided By
Coldwell Banker Residential











