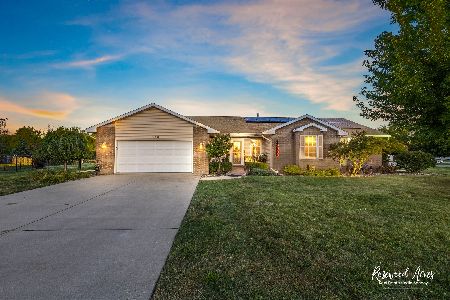1425 Argyle Lane, Bourbonnais, Illinois 60914
$242,000
|
Sold
|
|
| Status: | Closed |
| Sqft: | 2,248 |
| Cost/Sqft: | $111 |
| Beds: | 3 |
| Baths: | 2 |
| Year Built: | 2004 |
| Property Taxes: | $6,151 |
| Days On Market: | 2637 |
| Lot Size: | 0,25 |
Description
PERFECT integration of traditional design & modern comfort! This 2200 sq ft beauty features wide open spaces, gleaming hardwood, elegant architectural features, and a sprawling basement. The broad foyer, along with the elegant living & dining rooms, are just superb! The kitchen has a walk-in butler's pantry, breakfast room, gorgeous custom cabinetry, and opens to the family room - which has a tray ceiling & remote-controlled gas fireplace. The master has TWO walk-in closets & luxury bath w/garden tub. The finished basement has a splendid rec room, plus storage & cement crawl space. BONUS: radon mitigation system; lawn sprinkler system; 50 gal water heater. The outdoor space is a pleasure, too - with front paver patio & professional landscaping. There are SO MANY fine details & upgrades, each lovelier than the last - come and see! *See attached Feature Sheet.*3rd BR, with armoire, currently used as office.*
Property Specifics
| Single Family | |
| — | |
| Ranch | |
| 2004 | |
| Partial | |
| — | |
| No | |
| 0.25 |
| Kankakee | |
| Cap Estates | |
| 0 / Not Applicable | |
| None | |
| Public | |
| Public Sewer | |
| 10129861 | |
| 17091530800900 |
Nearby Schools
| NAME: | DISTRICT: | DISTANCE: | |
|---|---|---|---|
|
Grade School
St George Elementary School |
258 | — | |
|
High School
Bradley-bourbonnais C High Schoo |
307 | Not in DB | |
Property History
| DATE: | EVENT: | PRICE: | SOURCE: |
|---|---|---|---|
| 22 Feb, 2019 | Sold | $242,000 | MRED MLS |
| 19 Nov, 2018 | Under contract | $249,900 | MRED MLS |
| 4 Nov, 2018 | Listed for sale | $249,900 | MRED MLS |
Room Specifics
Total Bedrooms: 3
Bedrooms Above Ground: 3
Bedrooms Below Ground: 0
Dimensions: —
Floor Type: Carpet
Dimensions: —
Floor Type: Hardwood
Full Bathrooms: 2
Bathroom Amenities: Separate Shower,Double Sink,Soaking Tub
Bathroom in Basement: 0
Rooms: Pantry
Basement Description: Partially Finished
Other Specifics
| 2 | |
| Concrete Perimeter | |
| Asphalt | |
| Deck, Brick Paver Patio, Storms/Screens | |
| Cul-De-Sac,Irregular Lot,Landscaped | |
| 22.36X57.93X147.98X75X133. | |
| Unfinished | |
| Full | |
| Hardwood Floors, First Floor Bedroom, First Floor Laundry, First Floor Full Bath | |
| Range, Microwave, Dishwasher, Refrigerator | |
| Not in DB | |
| Sidewalks, Street Lights, Street Paved | |
| — | |
| — | |
| Attached Fireplace Doors/Screen, Electric, Gas Log |
Tax History
| Year | Property Taxes |
|---|---|
| 2019 | $6,151 |
Contact Agent
Nearby Similar Homes
Nearby Sold Comparables
Contact Agent
Listing Provided By
Coldwell Banker Residential









