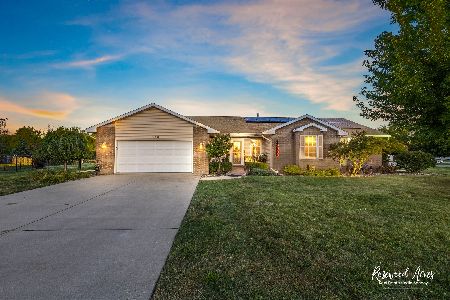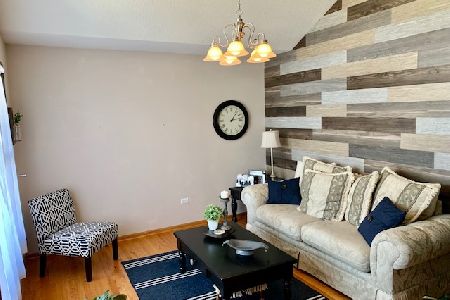1433 Argyle Lane, Bourbonnais, Illinois 60914
$244,900
|
Sold
|
|
| Status: | Closed |
| Sqft: | 2,548 |
| Cost/Sqft: | $96 |
| Beds: | 4 |
| Baths: | 3 |
| Year Built: | 2004 |
| Property Taxes: | $6,363 |
| Days On Market: | 2534 |
| Lot Size: | 0,24 |
Description
HONEY STOP THE CAR!!! Here it is... the perfect home for you & your family. Located in a quiet cul-de-sac within Cap Estates subdivision. This is where 'OPEN CONCEPT' got started. Over 2500 square feet, 4 bedrooms & 3 baths. 3 bedrooms up & 1 down. Could be used for related living or for the older teen who needs their own space! Endless storage & walk in closets in every bedroom. Home features living room, family room, & eat in kitchen. Endless counter tops & cabinets in the kitchen! Breakfast island easily accommodates four! There is also a built in work area. Living room has gas starting fireplace. Master bedroom features walk in closet & en suite bath with shower & tub. Plenty of natural light shining through windows & skylights! Check out the crawl space where you can easily access & safely store your belongings. Very large fenced in yard. Extra deep 2.5 car garage. New carpet. New deck '17. SS appliances '15. 50 gal water heater '18. Nest thermostat. Come and see
Property Specifics
| Single Family | |
| — | |
| Tri-Level | |
| 2004 | |
| None | |
| — | |
| No | |
| 0.24 |
| Kankakee | |
| — | |
| 0 / Not Applicable | |
| None | |
| Public | |
| Public Sewer | |
| 10272827 | |
| 17091530800800 |
Property History
| DATE: | EVENT: | PRICE: | SOURCE: |
|---|---|---|---|
| 26 Apr, 2011 | Sold | $165,000 | MRED MLS |
| 24 Feb, 2011 | Under contract | $162,500 | MRED MLS |
| 16 Feb, 2011 | Listed for sale | $162,500 | MRED MLS |
| 21 May, 2015 | Sold | $192,000 | MRED MLS |
| 20 Apr, 2015 | Under contract | $199,900 | MRED MLS |
| — | Last price change | $208,000 | MRED MLS |
| 27 Jul, 2014 | Listed for sale | $219,900 | MRED MLS |
| 12 Apr, 2019 | Sold | $244,900 | MRED MLS |
| 20 Feb, 2019 | Under contract | $244,900 | MRED MLS |
| 15 Feb, 2019 | Listed for sale | $244,900 | MRED MLS |
Room Specifics
Total Bedrooms: 4
Bedrooms Above Ground: 4
Bedrooms Below Ground: 0
Dimensions: —
Floor Type: Carpet
Dimensions: —
Floor Type: Carpet
Dimensions: —
Floor Type: Carpet
Full Bathrooms: 3
Bathroom Amenities: Whirlpool,Separate Shower
Bathroom in Basement: 0
Rooms: Foyer
Basement Description: Crawl
Other Specifics
| 2 | |
| Concrete Perimeter | |
| Asphalt | |
| Patio, Porch | |
| Cul-De-Sac | |
| 49.23X133.54X69X51.03X55.2 | |
| Unfinished | |
| Full | |
| Vaulted/Cathedral Ceilings, Skylight(s), Wood Laminate Floors | |
| Range, Microwave, Dishwasher, Refrigerator | |
| Not in DB | |
| Sidewalks, Street Lights, Street Paved | |
| — | |
| — | |
| Attached Fireplace Doors/Screen, Gas Log, Gas Starter |
Tax History
| Year | Property Taxes |
|---|---|
| 2011 | $5,370 |
| 2015 | $6,161 |
| 2019 | $6,363 |
Contact Agent
Nearby Similar Homes
Nearby Sold Comparables
Contact Agent
Listing Provided By
McColly Bennett Real Estate










