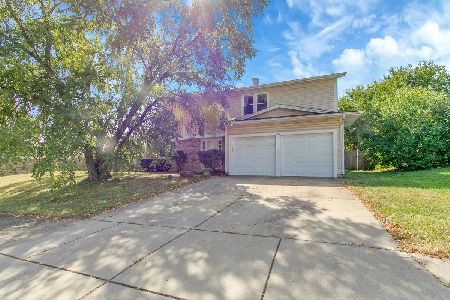1425 Brittany Court, Aurora, Illinois 60504
$240,000
|
Sold
|
|
| Status: | Closed |
| Sqft: | 1,422 |
| Cost/Sqft: | $169 |
| Beds: | 3 |
| Baths: | 2 |
| Year Built: | 1979 |
| Property Taxes: | $4,987 |
| Days On Market: | 2926 |
| Lot Size: | 0,18 |
Description
Contract fell through with no explanation from the buyer. THIS IS IT! The only 3 bedroom, 2 full bathroom Ranch with finished basement within a mile. Move-in-Ready. Brand new roof and sump pump. Lovingly cared for and maintained with many value added upgrades throughout, including high efficiency furnace and AC, French Doors to deck, 42" Maple Kitchen Cabinets, Custom designed Master Bathroom. Freshly painted inside and out. Basement has large walk-in closet and workshop. Backyard with privacy fencing. Ranch located in a cul-de-sac. Quiet neighborhood in desired 204 school district, DuPage County. Walking distance to Waubonsie Valley High School and Fisher Middle School. Easy access to Metra, I-88 and I-55. Close to Fox Valley Mall, Naperville shopping, restaurants, entertainment. Seller will provide 1 year Home Warranty. Owner is IL licensed Real Estate Agent.
Property Specifics
| Single Family | |
| — | |
| Ranch | |
| 1979 | |
| Partial | |
| RANCH | |
| No | |
| 0.18 |
| Du Page | |
| Green Hills | |
| 0 / Not Applicable | |
| None | |
| Lake Michigan | |
| Public Sewer | |
| 09833947 | |
| 0731401004 |
Nearby Schools
| NAME: | DISTRICT: | DISTANCE: | |
|---|---|---|---|
|
Grade School
Georgetown Elementary School |
204 | — | |
|
Middle School
Fischer Middle School |
204 | Not in DB | |
|
High School
Waubonsie Valley High School |
204 | Not in DB | |
Property History
| DATE: | EVENT: | PRICE: | SOURCE: |
|---|---|---|---|
| 29 Mar, 2018 | Sold | $240,000 | MRED MLS |
| 18 Feb, 2018 | Under contract | $239,900 | MRED MLS |
| — | Last price change | $242,500 | MRED MLS |
| 16 Jan, 2018 | Listed for sale | $242,500 | MRED MLS |
Room Specifics
Total Bedrooms: 3
Bedrooms Above Ground: 3
Bedrooms Below Ground: 0
Dimensions: —
Floor Type: —
Dimensions: —
Floor Type: —
Full Bathrooms: 2
Bathroom Amenities: —
Bathroom in Basement: 0
Rooms: Workshop
Basement Description: Finished
Other Specifics
| 2 | |
| Concrete Perimeter | |
| Asphalt | |
| Deck, Porch, Storms/Screens | |
| Cul-De-Sac,Fenced Yard | |
| 110X62X111X77 | |
| Unfinished | |
| Full | |
| Wood Laminate Floors, First Floor Bedroom, First Floor Laundry, First Floor Full Bath | |
| Range, Microwave, Dishwasher, Refrigerator, Freezer, Washer, Dryer, Disposal, Stainless Steel Appliance(s) | |
| Not in DB | |
| Curbs, Sidewalks, Street Lights, Street Paved | |
| — | |
| — | |
| — |
Tax History
| Year | Property Taxes |
|---|---|
| 2018 | $4,987 |
Contact Agent
Nearby Similar Homes
Nearby Sold Comparables
Contact Agent
Listing Provided By
BS Realty Services LLC









