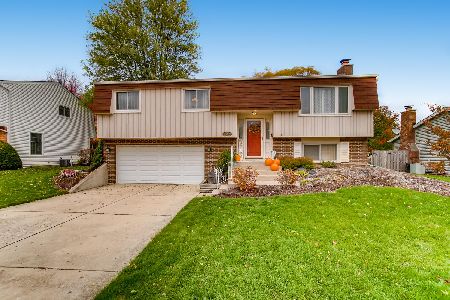1425 Buena Vista Drive, Wheaton, Illinois 60189
$336,000
|
Sold
|
|
| Status: | Closed |
| Sqft: | 1,252 |
| Cost/Sqft: | $272 |
| Beds: | 3 |
| Baths: | 2 |
| Year Built: | 1976 |
| Property Taxes: | $6,615 |
| Days On Market: | 2579 |
| Lot Size: | 0,23 |
Description
Your wishes are complete. Open concept floor plan updated with today's finishes. Expanded Kitchen with custom light gray cabinets and guartzite countertops. Enjoy entertaining in a smartly designed Kitchen with plenty of counterspace, newer Kitchenaid stainless steel appliances including decorative hood over cooktop, & drink fridge.Distressed Maple Hardwood floors thru-out main level. First floor bath renovated with double sink & tub with decorative tile. Three main level bedrooms. 2nd bath redone with tile shower. Family Room with crown molding, fireplace and office space area. Laundry Room with front load washer & dryer. Pella Sliding Glass Door to Deck. Newer front door. MoOver-sized garage w/ storage area. and epoxy coated floor. Deck, pergola plus paver patio. Newer electric panel. This move-in ready home is located within the top rated Glen Ellyn Schools & blocks from the College of DuPage.
Property Specifics
| Single Family | |
| — | |
| Bi-Level | |
| 1976 | |
| English | |
| — | |
| No | |
| 0.23 |
| Du Page | |
| Briarcliffe | |
| 0 / Not Applicable | |
| None | |
| Lake Michigan | |
| Public Sewer | |
| 10156897 | |
| 0522305020 |
Nearby Schools
| NAME: | DISTRICT: | DISTANCE: | |
|---|---|---|---|
|
Grade School
Briar Glen Elementary School |
89 | — | |
|
Middle School
Glen Crest Middle School |
89 | Not in DB | |
|
High School
Glenbard South High School |
87 | Not in DB | |
Property History
| DATE: | EVENT: | PRICE: | SOURCE: |
|---|---|---|---|
| 4 May, 2012 | Sold | $225,000 | MRED MLS |
| 19 Feb, 2012 | Under contract | $239,000 | MRED MLS |
| 24 Jan, 2012 | Listed for sale | $239,000 | MRED MLS |
| 1 Mar, 2019 | Sold | $336,000 | MRED MLS |
| 16 Jan, 2019 | Under contract | $340,000 | MRED MLS |
| 4 Jan, 2019 | Listed for sale | $340,000 | MRED MLS |
Room Specifics
Total Bedrooms: 3
Bedrooms Above Ground: 3
Bedrooms Below Ground: 0
Dimensions: —
Floor Type: Carpet
Dimensions: —
Floor Type: Carpet
Full Bathrooms: 2
Bathroom Amenities: Double Sink
Bathroom in Basement: 1
Rooms: No additional rooms
Basement Description: Finished
Other Specifics
| 2 | |
| Concrete Perimeter | |
| Concrete | |
| Deck, Porch, Brick Paver Patio, Storms/Screens | |
| — | |
| 75 X 134 | |
| Unfinished | |
| — | |
| Hardwood Floors | |
| Range, Microwave, Dishwasher, Refrigerator, Washer, Dryer, Disposal, Stainless Steel Appliance(s), Wine Refrigerator, Range Hood | |
| Not in DB | |
| Sidewalks, Street Lights, Street Paved | |
| — | |
| — | |
| Gas Starter |
Tax History
| Year | Property Taxes |
|---|---|
| 2012 | $5,351 |
| 2019 | $6,615 |
Contact Agent
Nearby Similar Homes
Nearby Sold Comparables
Contact Agent
Listing Provided By
Realty Executives Premiere







