1469 Buena Vista Drive, Wheaton, Illinois 60189
$333,000
|
Sold
|
|
| Status: | Closed |
| Sqft: | 1,800 |
| Cost/Sqft: | $183 |
| Beds: | 3 |
| Baths: | 2 |
| Year Built: | 1977 |
| Property Taxes: | $7,181 |
| Days On Market: | 1916 |
| Lot Size: | 0,23 |
Description
GORGEOUS! Nothing to do but move into this beautiful home! New hardwood floors on main level installed in 2015. Updated kitchen featuring maple cabinets, stainless steel appliances ('16), can lighting, & moveable center island with extra storage, opens to the dining room. Living room features can lighting. Updated baths! Main bath features new subway style tile in the bath area & double vanity. Lower level bath has new tile & fixtures with barn door entry. All bedrooms have hardwood floors. White 6-panel doors throughout. Lower level features a huge family room with wood-burning fireplace & can lighting. Large deck & brick paver patio (please exclude the patio swing). Fenced yard. Shed. New water heater 6/20. New central air 4/20. Near schools & COD! Be in before the holidays!
Property Specifics
| Single Family | |
| — | |
| — | |
| 1977 | |
| Partial,English | |
| — | |
| No | |
| 0.23 |
| Du Page | |
| Briarcliffe | |
| 0 / Not Applicable | |
| None | |
| Lake Michigan | |
| Public Sewer | |
| 10921755 | |
| 0522305022 |
Nearby Schools
| NAME: | DISTRICT: | DISTANCE: | |
|---|---|---|---|
|
Grade School
Briar Glen Elementary School |
89 | — | |
|
Middle School
Glen Crest Middle School |
89 | Not in DB | |
|
High School
Glenbard South High School |
87 | Not in DB | |
Property History
| DATE: | EVENT: | PRICE: | SOURCE: |
|---|---|---|---|
| 8 May, 2013 | Sold | $232,000 | MRED MLS |
| 25 Feb, 2013 | Under contract | $229,900 | MRED MLS |
| 28 Jan, 2013 | Listed for sale | $229,900 | MRED MLS |
| 7 Dec, 2020 | Sold | $333,000 | MRED MLS |
| 1 Nov, 2020 | Under contract | $329,900 | MRED MLS |
| 28 Oct, 2020 | Listed for sale | $329,900 | MRED MLS |
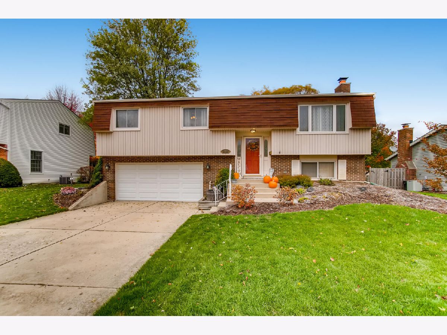
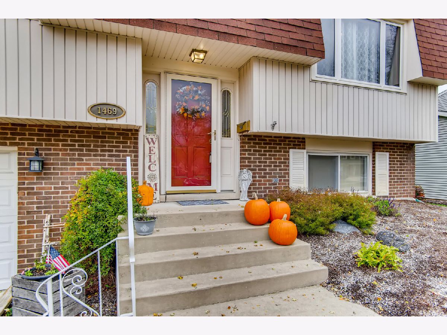
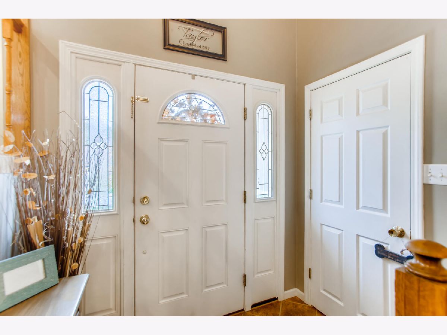
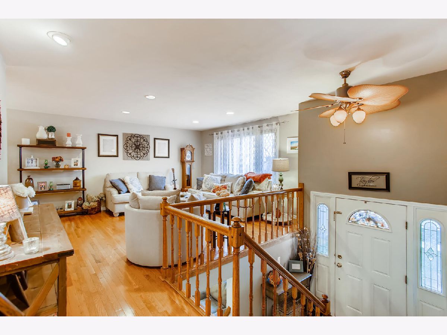
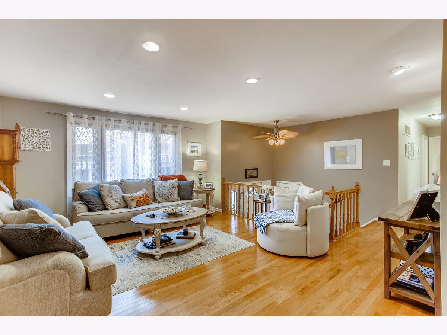
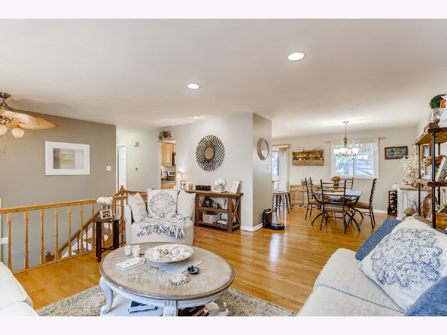
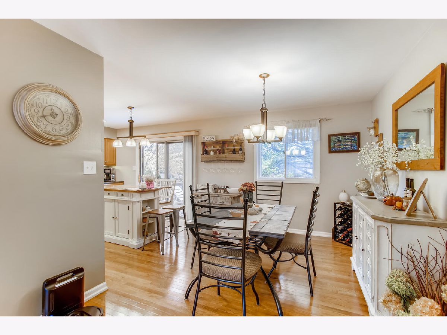
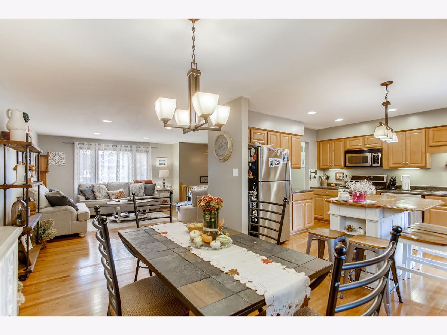
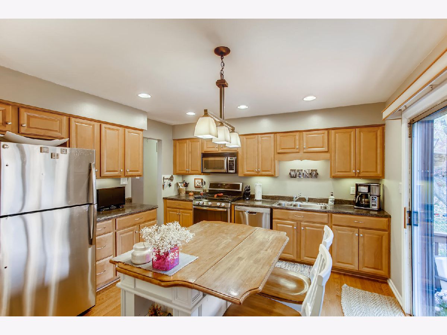
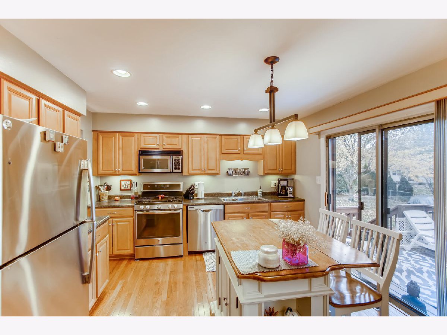
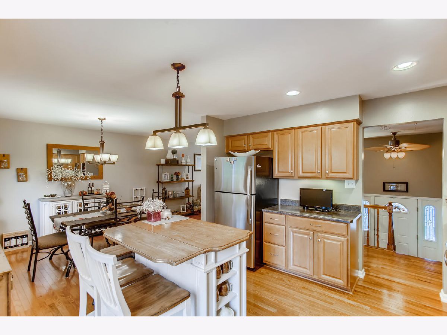
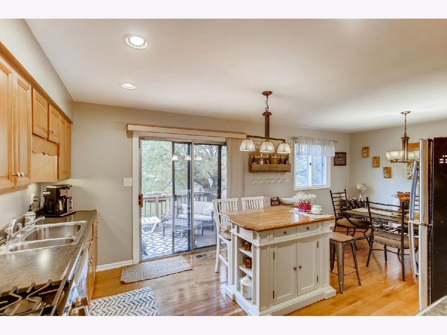
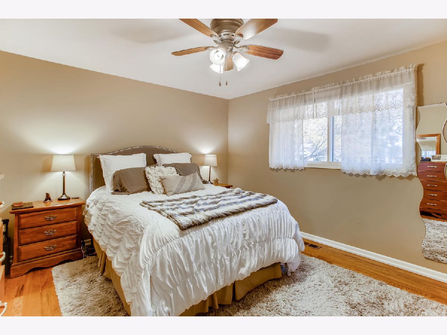
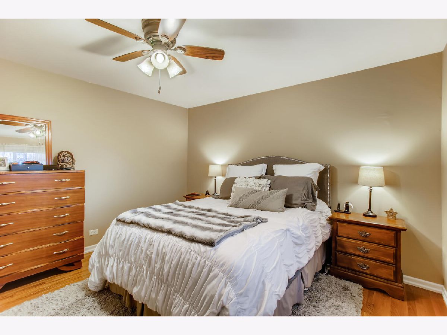
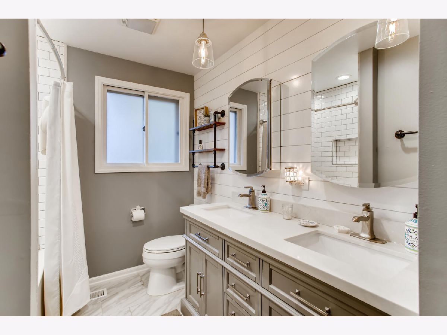
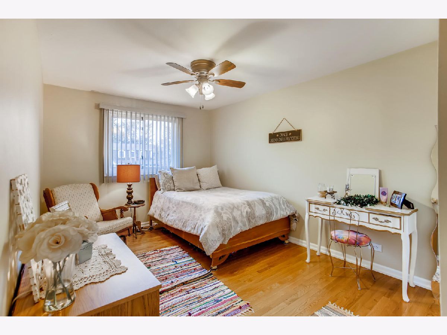
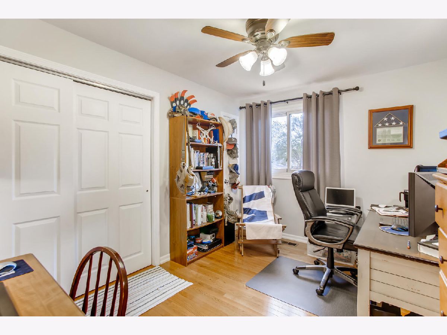
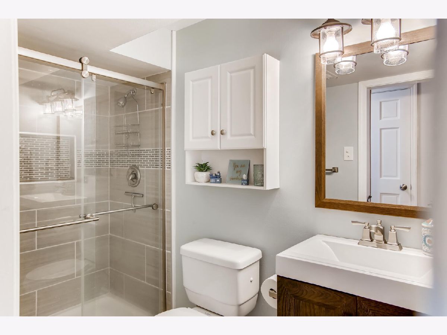
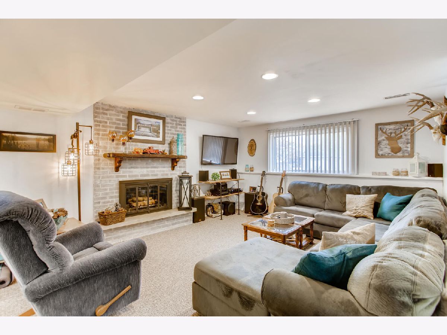
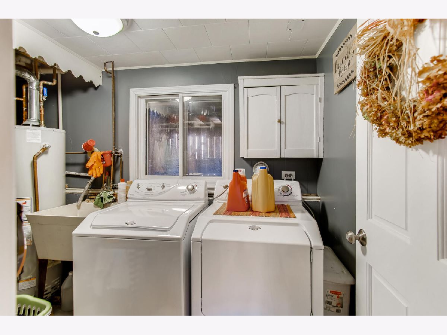
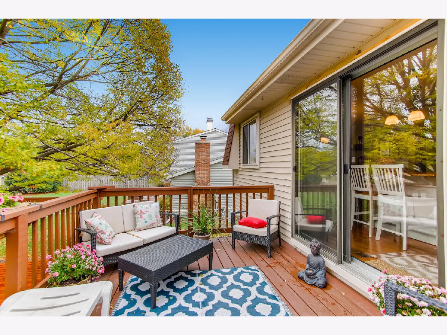
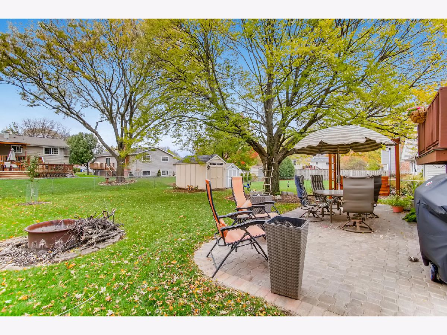
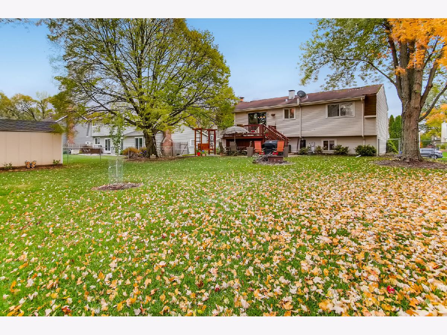
Room Specifics
Total Bedrooms: 3
Bedrooms Above Ground: 3
Bedrooms Below Ground: 0
Dimensions: —
Floor Type: Hardwood
Dimensions: —
Floor Type: Hardwood
Full Bathrooms: 2
Bathroom Amenities: Double Sink
Bathroom in Basement: 1
Rooms: No additional rooms
Basement Description: Finished
Other Specifics
| 2 | |
| Concrete Perimeter | |
| Concrete | |
| Deck, Storms/Screens | |
| Fenced Yard | |
| 75 X 134 | |
| — | |
| None | |
| Hardwood Floors | |
| Range, Microwave, Dishwasher, Refrigerator, Stainless Steel Appliance(s), Gas Cooktop, Gas Oven | |
| Not in DB | |
| Sidewalks, Street Lights, Street Paved | |
| — | |
| — | |
| Wood Burning, Gas Starter |
Tax History
| Year | Property Taxes |
|---|---|
| 2013 | $5,560 |
| 2020 | $7,181 |
Contact Agent
Nearby Similar Homes
Nearby Sold Comparables
Contact Agent
Listing Provided By
Exit Realty Redefined






