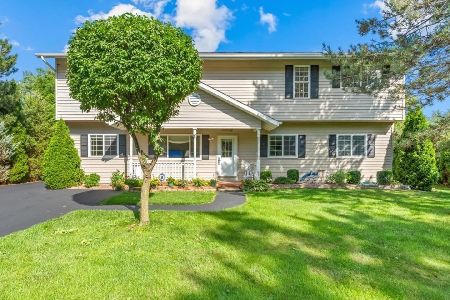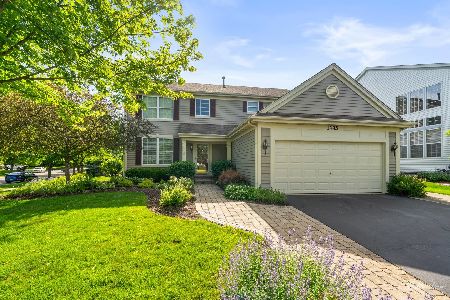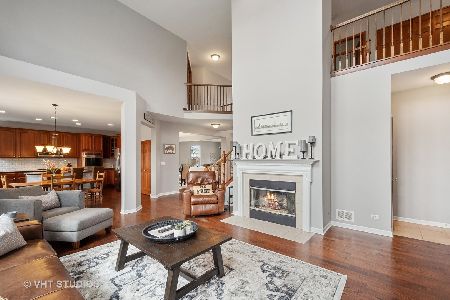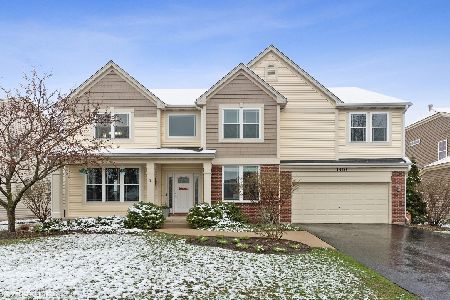1425 Carmel Lane, Cary, Illinois 60013
$578,000
|
Sold
|
|
| Status: | Closed |
| Sqft: | 3,570 |
| Cost/Sqft: | $155 |
| Beds: | 4 |
| Baths: | 4 |
| Year Built: | 2004 |
| Property Taxes: | $12,833 |
| Days On Market: | 306 |
| Lot Size: | 0,25 |
Description
Move-In Ready Edington Model in Desirable Sterling Ridge. This beautifully renovated home in highly sought after Sterling Ridge features spectacular open floor plan with contemporary finishes that is perfect for living & entertaining. Conveniently close to award winning Cary schools. This gorgeous home offers 4 bedrooms, a spacious loft, recently remodeled open concept kitchen with stainless steel appliances and finished, well-appointed basement. The spacious living room features abundant natural light with high ceilings. A cozy family room with a gorgeous gas fireplace. A dining room built for hosting with convenient access to the kitchen. In-lay Mahogany floors on the main level. First Floor Bedroom with adjacent full bathroom. Upstairs, the oversized primary suite boasts a large walk-in closet and ample space for a secluded sitting area. The en-suite private bath with separate shower, linen closet, dual sinks, and enclosed water closet. The large second floor loft is the perfect open space ideal for office, living room or playroom. Two well apportioned bedrooms with a larger Jack and Jill bathroom connecting the bedrooms and the loft tops off this well designed top floor. All bathrooms have been updated. The finished basement boasts a full bath with European styled shower, open floor plan and wet bar make it an entertainer's dream. In the basement, Ample storage space including two storage closets, utility room, and a large crawl space fully lit and tastefully accessed. Outdoor Oasis: step outside to a serene two-level patio with brick pavers, pond views, and a full-length enclosed under deck storage. The professionally landscaped yard makes this a gardener's dream with direct access to scenic nature paths just beyond the patio doors. Features include: * Three-car garage with ample storage * First-floor laundry * New Furnace & AC 2024 * Neutral & tasteful decor throughout * 1.5 miles to Cary-Grove High School, Junior High and elementary school * 0.5 miles to Lions Park * Conveniently located to train, downtown area, shopping and dining. No detail was overlooked-this home is ready for you to move in and enjoy!
Property Specifics
| Single Family | |
| — | |
| — | |
| 2004 | |
| — | |
| EDINGTON | |
| No | |
| 0.25 |
| — | |
| Sterling Ridge | |
| 800 / Annual | |
| — | |
| — | |
| — | |
| 12307663 | |
| 1901451037 |
Nearby Schools
| NAME: | DISTRICT: | DISTANCE: | |
|---|---|---|---|
|
Grade School
Deer Path Elementary School |
26 | — | |
|
Middle School
Cary Junior High School |
26 | Not in DB | |
|
High School
Cary-grove Community High School |
155 | Not in DB | |
Property History
| DATE: | EVENT: | PRICE: | SOURCE: |
|---|---|---|---|
| 2 May, 2025 | Sold | $578,000 | MRED MLS |
| 30 Apr, 2025 | Under contract | $555,000 | MRED MLS |
| 29 Mar, 2025 | Listed for sale | $555,000 | MRED MLS |

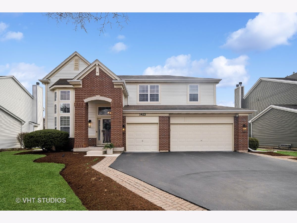
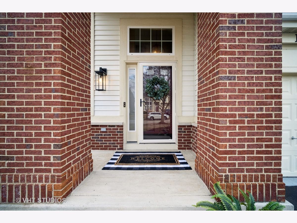
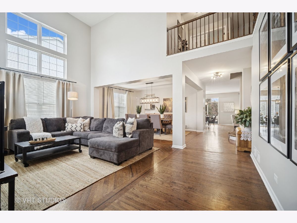
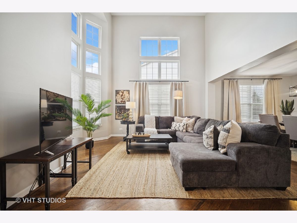
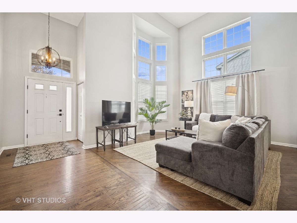
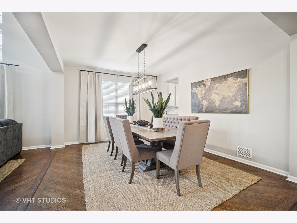
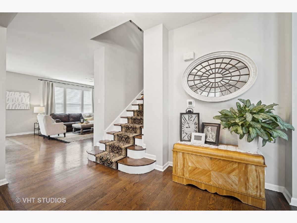
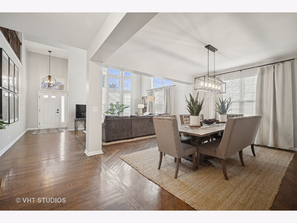
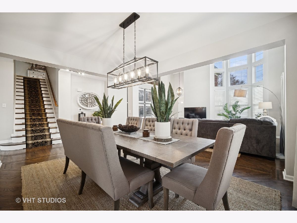
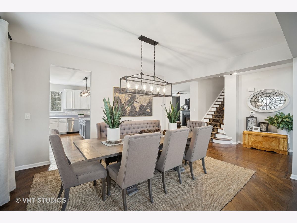
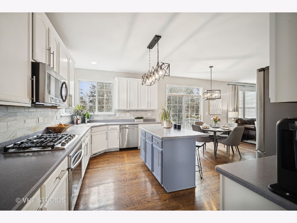
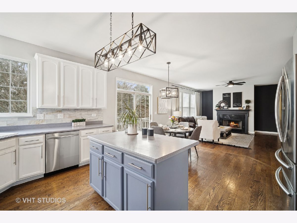
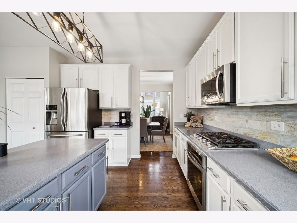
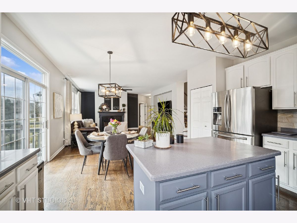
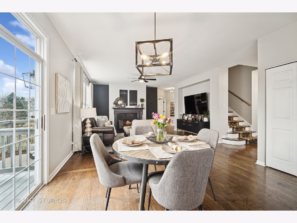
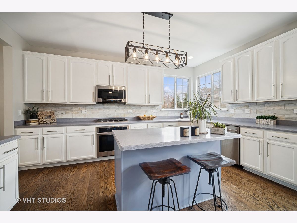
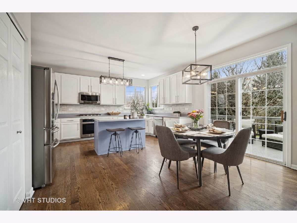
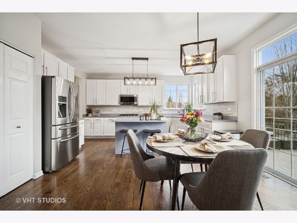
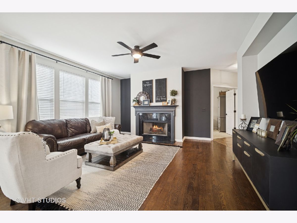
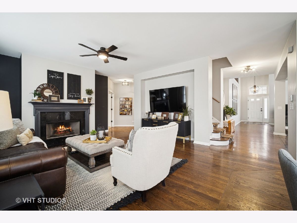
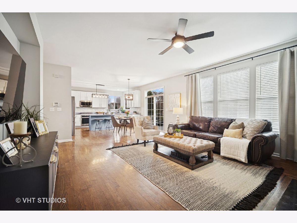
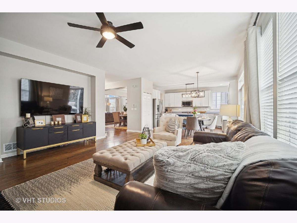
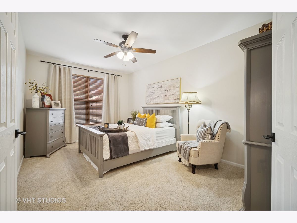
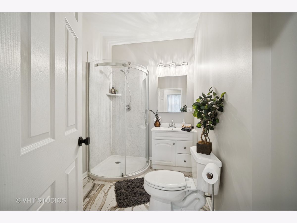
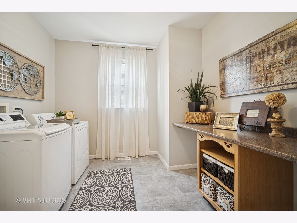
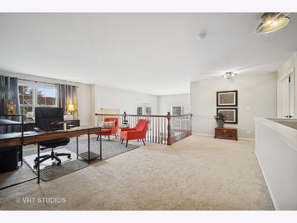
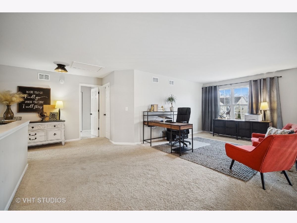
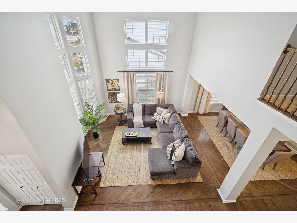
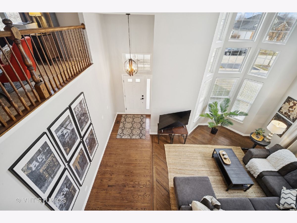
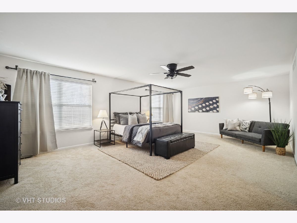
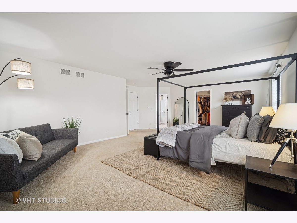
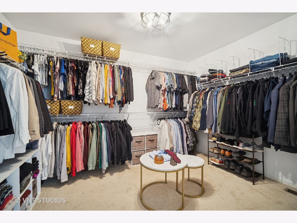
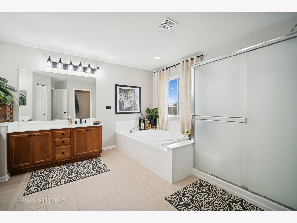
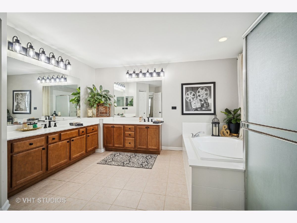
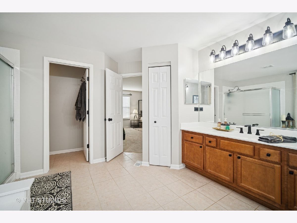
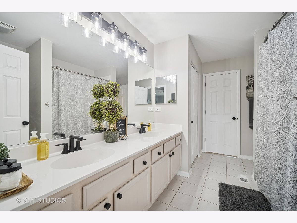
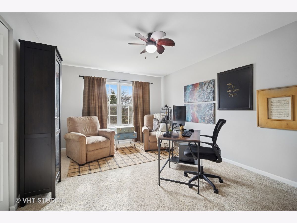
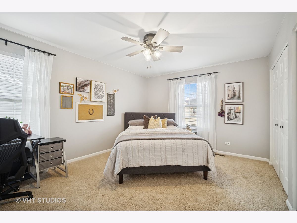
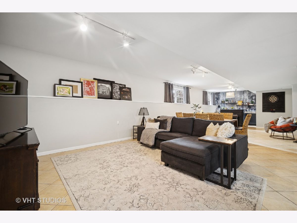
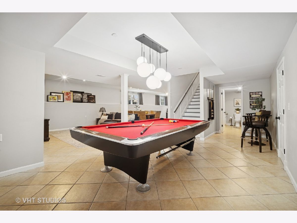
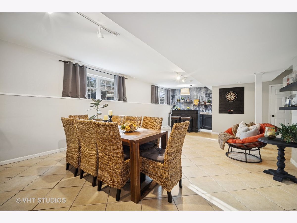
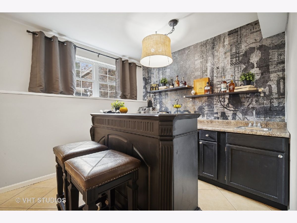
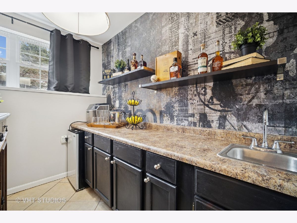
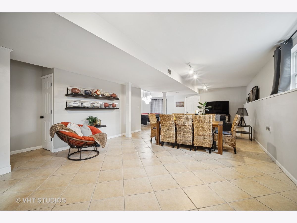
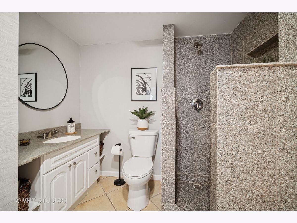
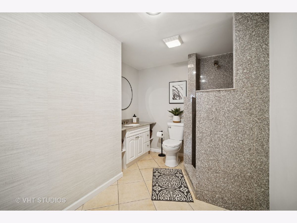
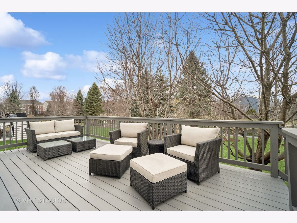
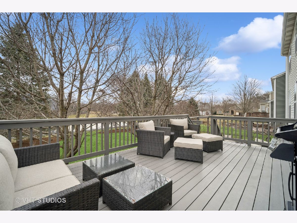
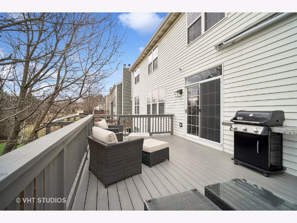
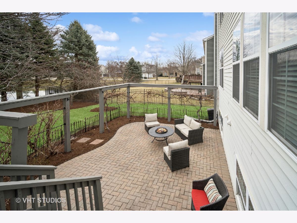
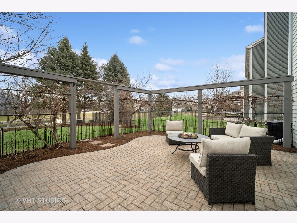
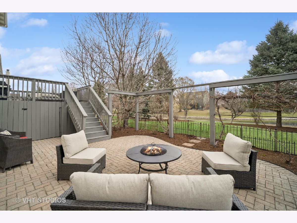
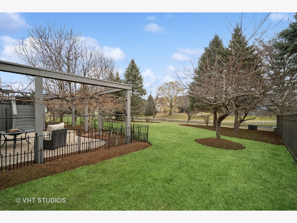
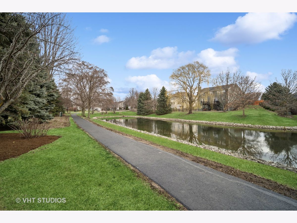
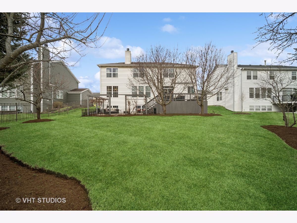
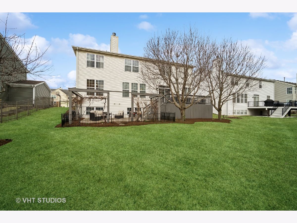
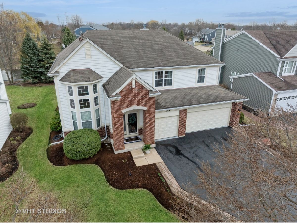
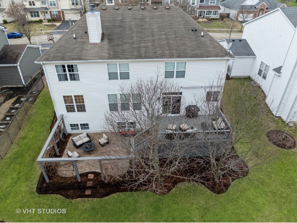
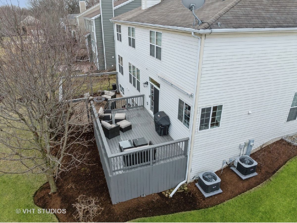
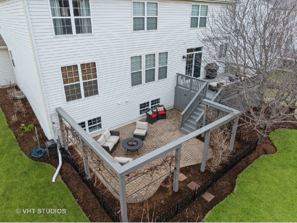
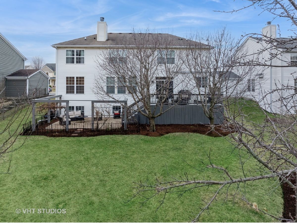
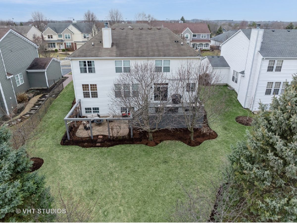
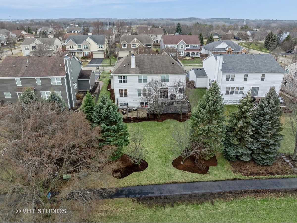
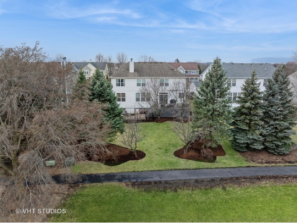
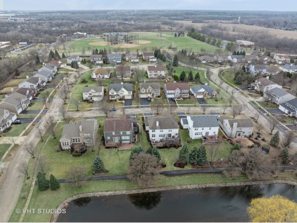
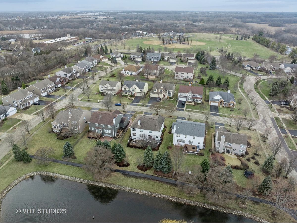
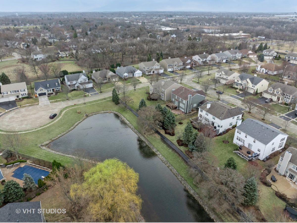
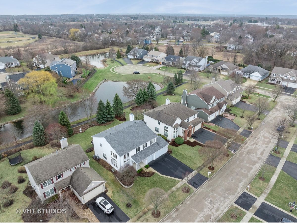
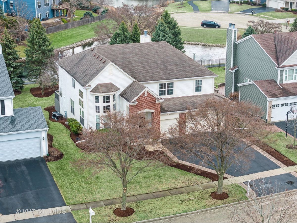
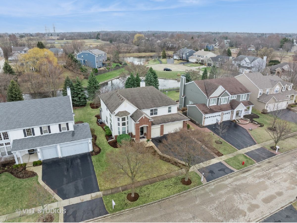
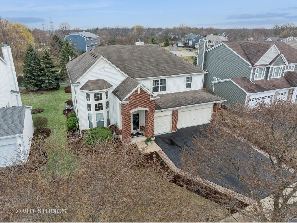
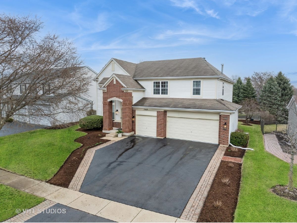
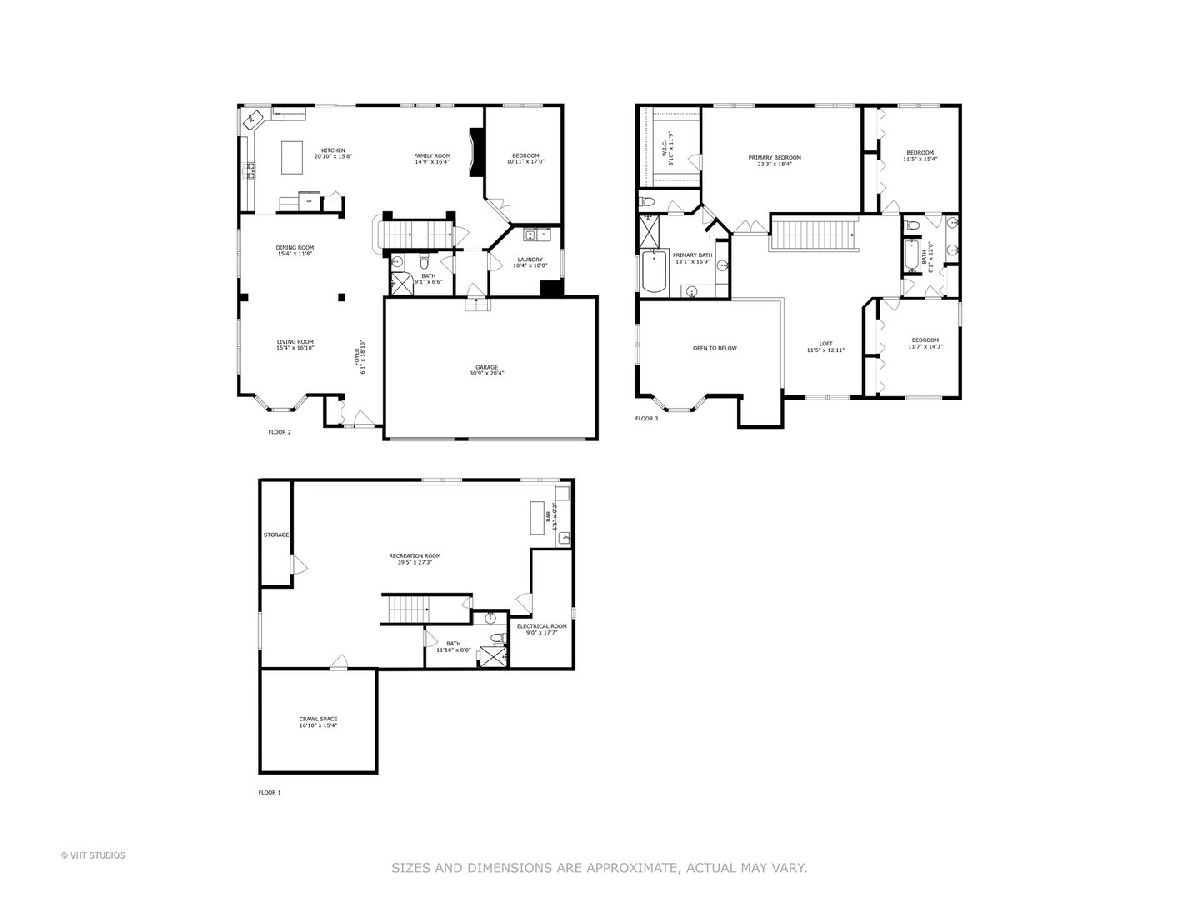
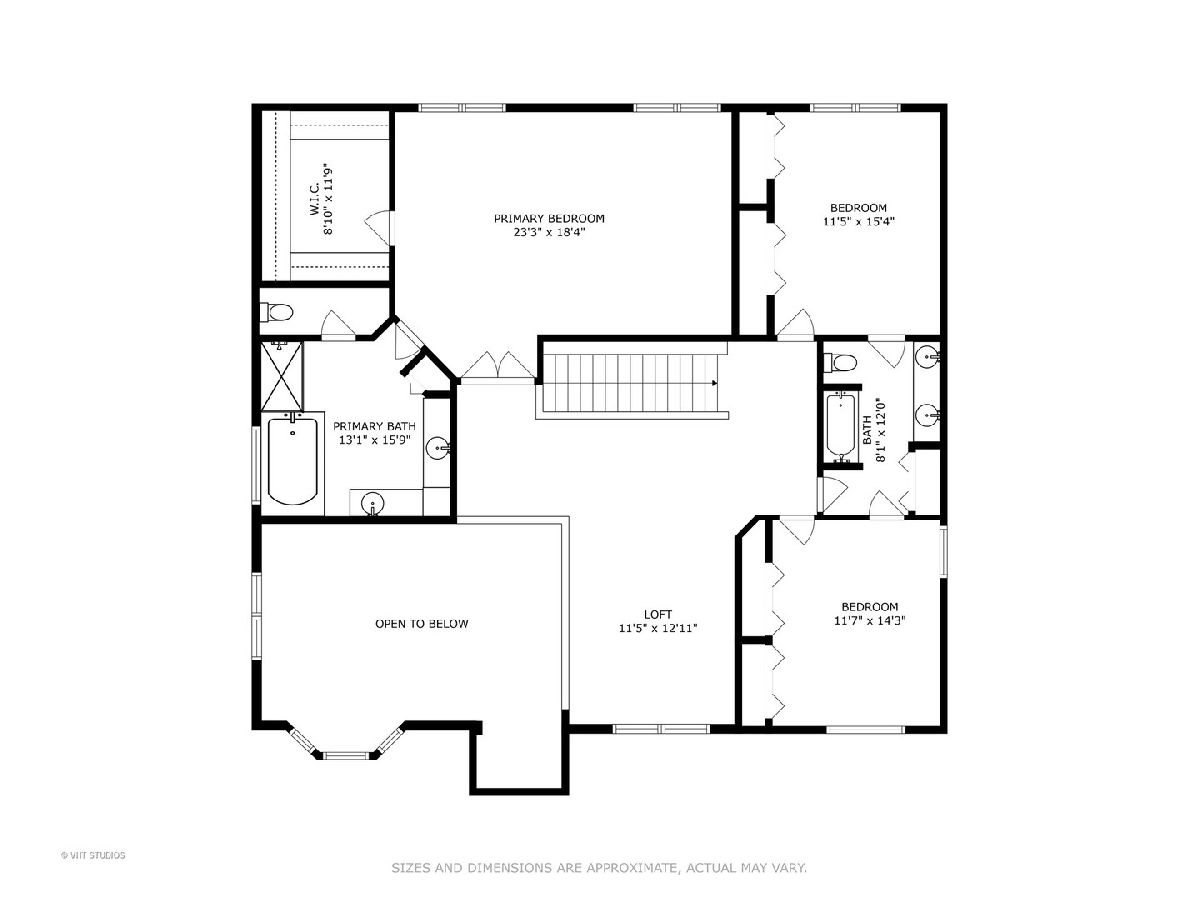
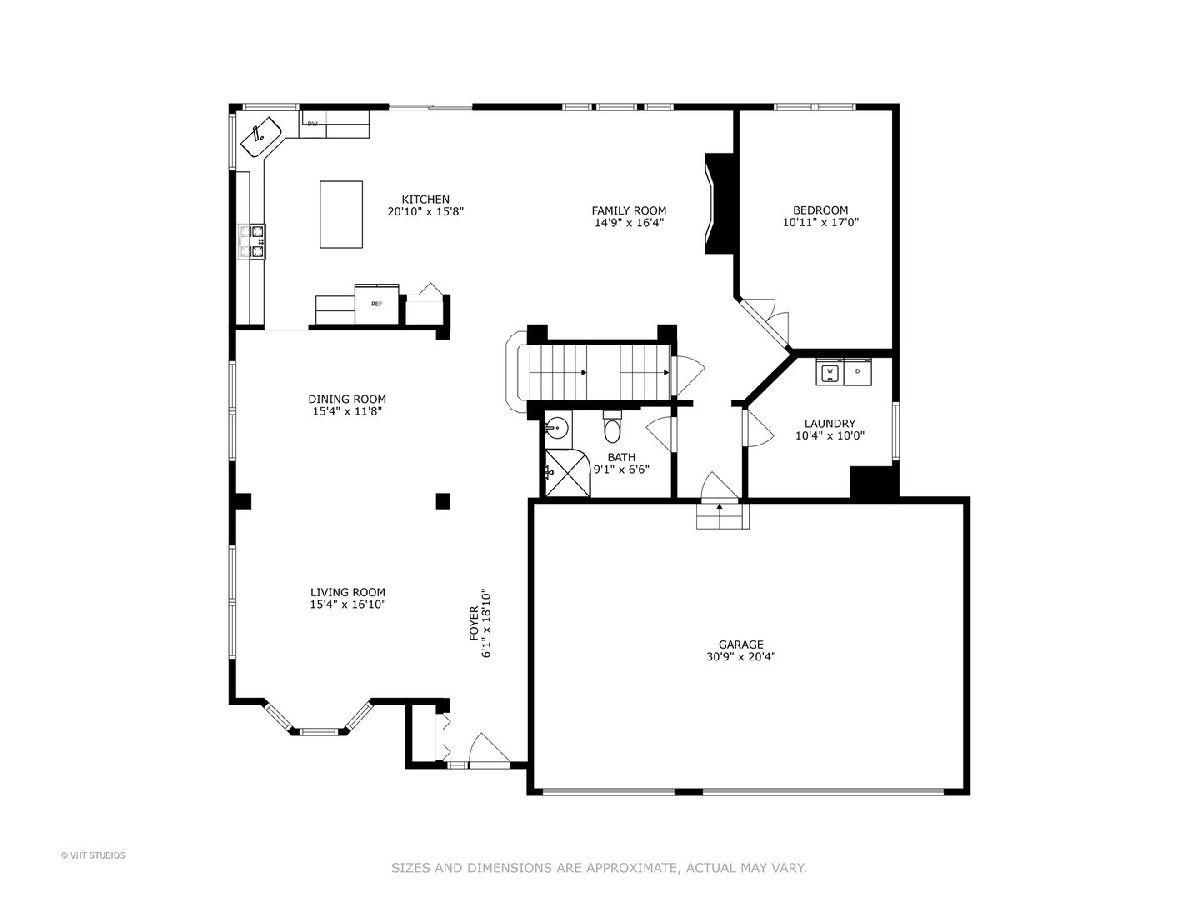
Room Specifics
Total Bedrooms: 4
Bedrooms Above Ground: 4
Bedrooms Below Ground: 0
Dimensions: —
Floor Type: —
Dimensions: —
Floor Type: —
Dimensions: —
Floor Type: —
Full Bathrooms: 4
Bathroom Amenities: —
Bathroom in Basement: 1
Rooms: —
Basement Description: —
Other Specifics
| 3 | |
| — | |
| — | |
| — | |
| — | |
| 70 X157 X 70 X 157 | |
| — | |
| — | |
| — | |
| — | |
| Not in DB | |
| — | |
| — | |
| — | |
| — |
Tax History
| Year | Property Taxes |
|---|---|
| 2025 | $12,833 |
Contact Agent
Nearby Similar Homes
Nearby Sold Comparables
Contact Agent
Listing Provided By
Baird & Warner



