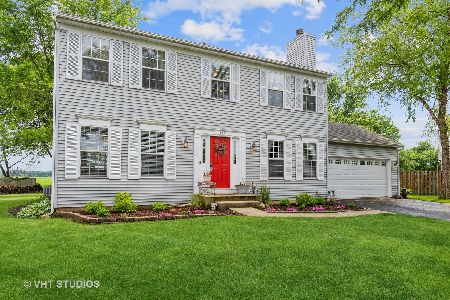1425 Chestnut Court, Yorkville, Illinois 60560
$255,000
|
Sold
|
|
| Status: | Closed |
| Sqft: | 2,100 |
| Cost/Sqft: | $118 |
| Beds: | 3 |
| Baths: | 3 |
| Year Built: | 2002 |
| Property Taxes: | $6,507 |
| Days On Market: | 1715 |
| Lot Size: | 0,00 |
Description
MULTIPLE OFFERS. SELLERS HAVE RQUESTED HIGHEST AND BEST BY SAT, APRIL 10 AT 7:00 PM. Your home search ends here! This wonderful home features 4 bedrooms (3 upstairs and one in the finished basement), 2 1/2 bathrooms (the full bathroom in basement has heated ceramic floors) and all the appliances are included. The very spacious yard is fully fenced in and includes a pool with a deck and a shed. The home boasts a fireplace, hardwood floors, generous sized brick paver patio as well as a bright, sunny kitchen. The home is located in a cul-de-sac on a corner lot, just steps from the bike paths and park and is near restaurants and shopping. The neighborhood offers two ball fields and a disc golf course as well. What are you waiting for? Make your move today. PROFESSIONAL PHOTOS COMING SOON.
Property Specifics
| Single Family | |
| — | |
| Traditional | |
| 2002 | |
| Full | |
| — | |
| No | |
| — |
| Kendall | |
| Fox Hill | |
| — / Not Applicable | |
| None | |
| Public | |
| Public Sewer | |
| 11046531 | |
| 0230211004 |
Property History
| DATE: | EVENT: | PRICE: | SOURCE: |
|---|---|---|---|
| 1 Aug, 2011 | Sold | $192,000 | MRED MLS |
| 15 Jun, 2011 | Under contract | $195,000 | MRED MLS |
| — | Last price change | $200,000 | MRED MLS |
| 9 Feb, 2011 | Listed for sale | $200,000 | MRED MLS |
| 19 May, 2021 | Sold | $255,000 | MRED MLS |
| 10 Apr, 2021 | Under contract | $248,000 | MRED MLS |
| 8 Apr, 2021 | Listed for sale | $248,000 | MRED MLS |
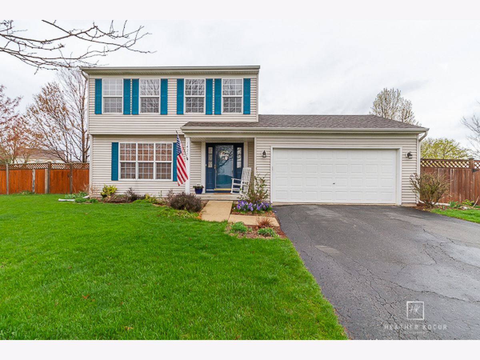
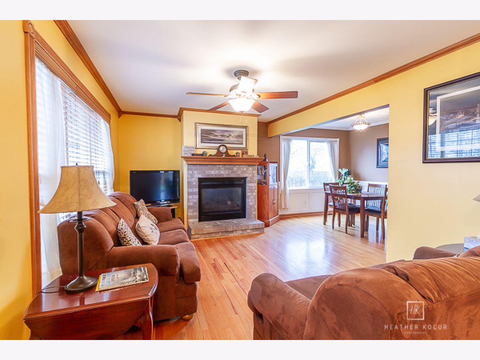
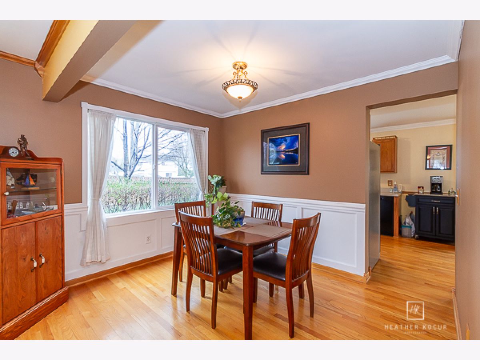
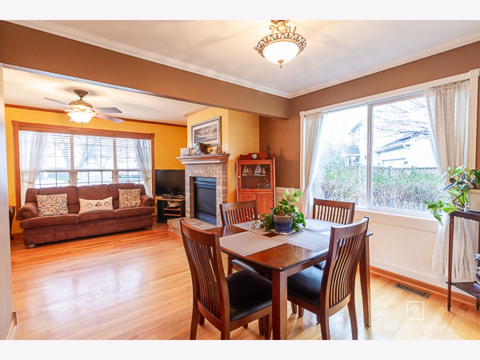
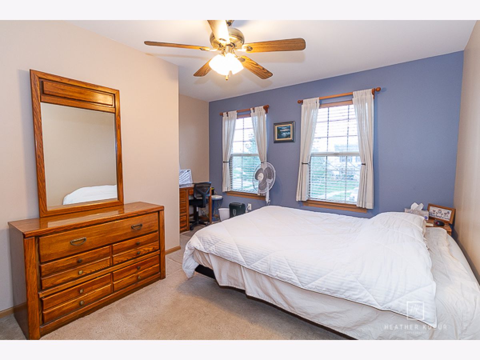
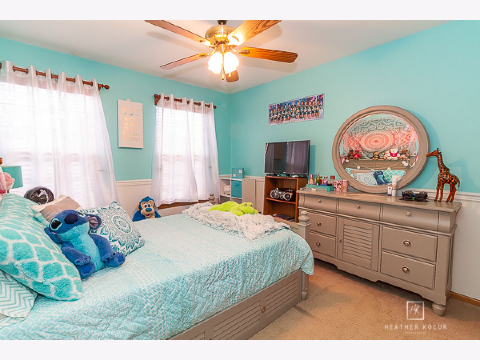
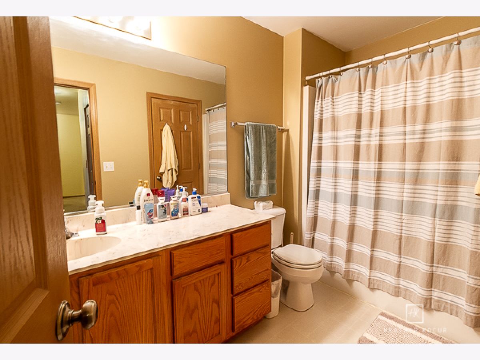
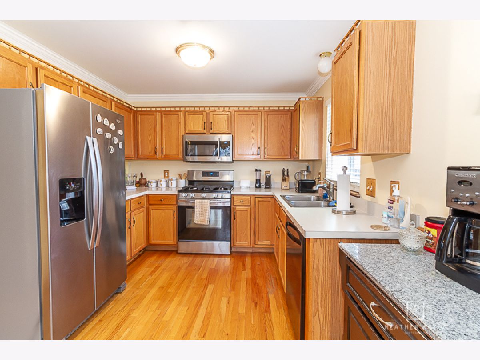
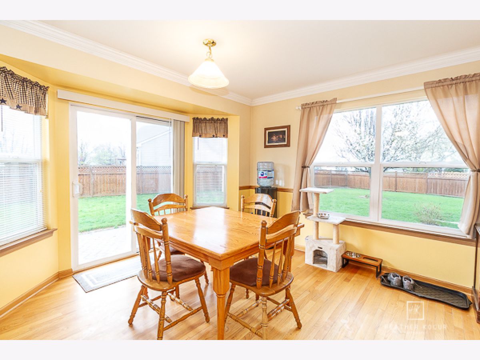
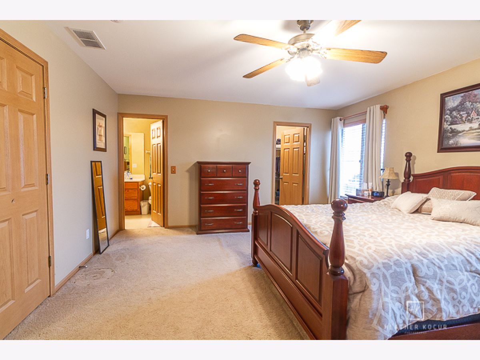
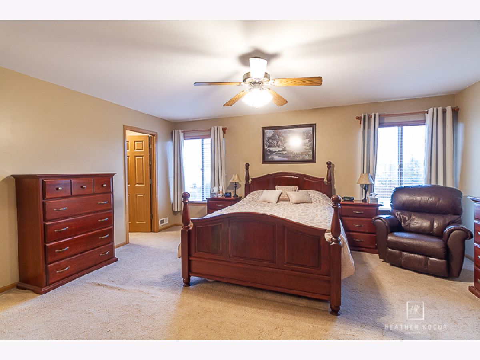
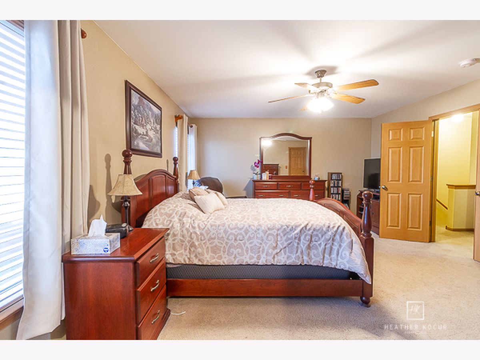
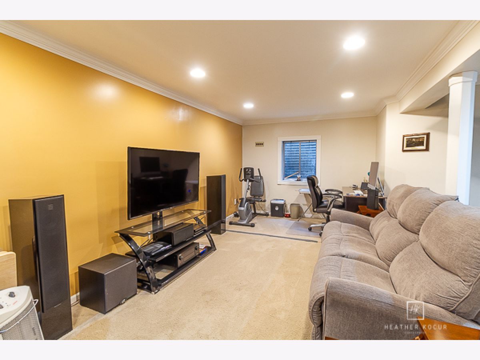
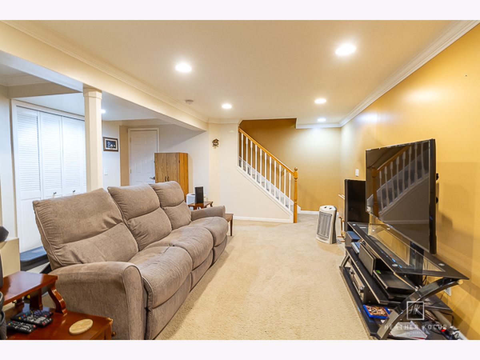
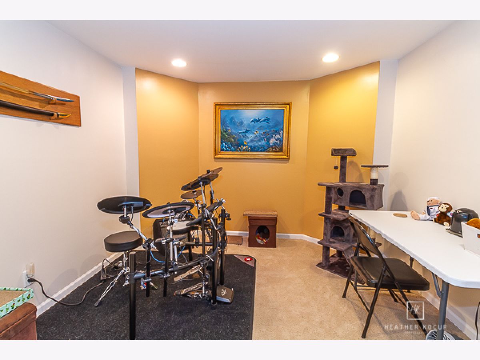
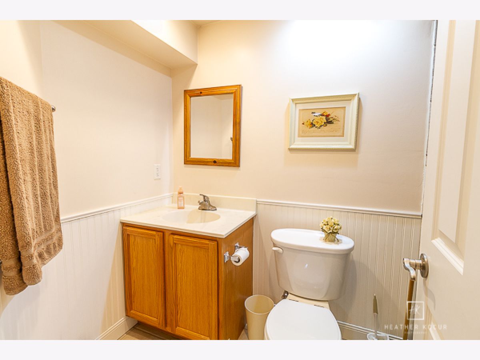
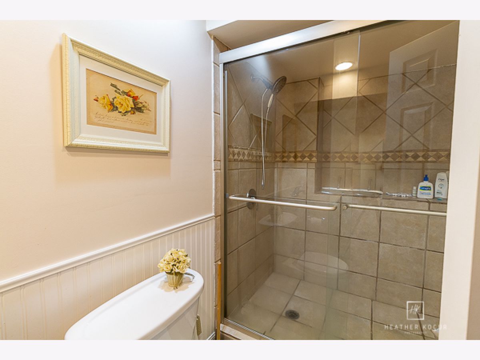
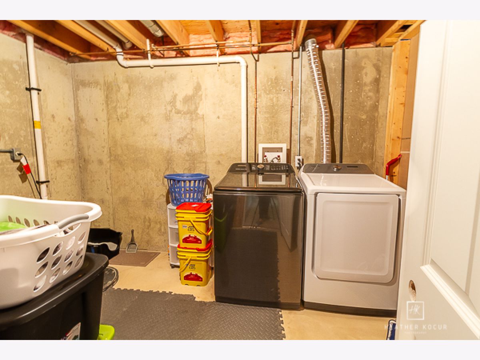
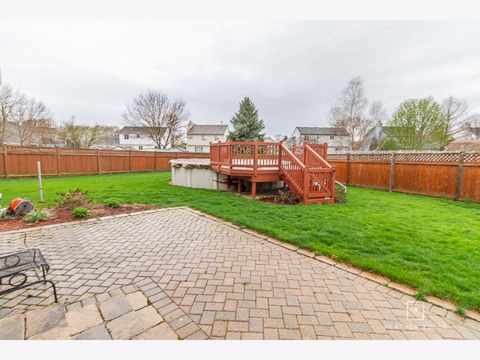
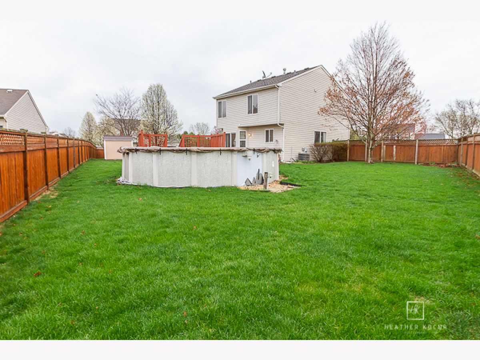
Room Specifics
Total Bedrooms: 4
Bedrooms Above Ground: 3
Bedrooms Below Ground: 1
Dimensions: —
Floor Type: Carpet
Dimensions: —
Floor Type: Carpet
Dimensions: —
Floor Type: Carpet
Full Bathrooms: 3
Bathroom Amenities: —
Bathroom in Basement: 1
Rooms: No additional rooms
Basement Description: Finished,Egress Window,Rec/Family Area,Storage Space
Other Specifics
| 2 | |
| — | |
| — | |
| Patio, Brick Paver Patio, Above Ground Pool | |
| Corner Lot,Cul-De-Sac,Fenced Yard,Wood Fence | |
| 79X104X127X161 | |
| — | |
| None | |
| Hardwood Floors, Walk-In Closet(s), Drapes/Blinds | |
| Range, Microwave, Dishwasher, Refrigerator, Washer, Dryer, Disposal, Water Softener Owned | |
| Not in DB | |
| Park, Sidewalks, Street Lights, Street Paved | |
| — | |
| — | |
| Gas Log |
Tax History
| Year | Property Taxes |
|---|---|
| 2011 | $4,800 |
| 2021 | $6,507 |
Contact Agent
Nearby Similar Homes
Nearby Sold Comparables
Contact Agent
Listing Provided By
KETTLEY and Company, REALTORS


