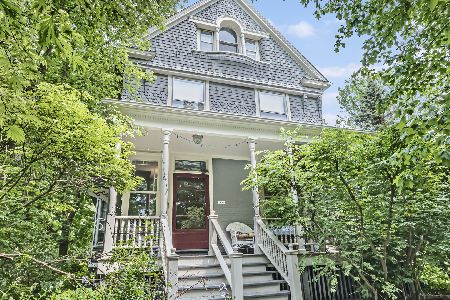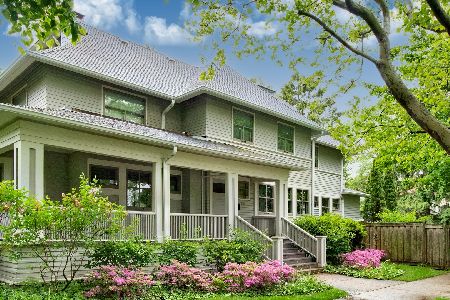1425 Davis Street, Evanston, Illinois 60201
$850,000
|
Sold
|
|
| Status: | Closed |
| Sqft: | 4,618 |
| Cost/Sqft: | $184 |
| Beds: | 6 |
| Baths: | 5 |
| Year Built: | 1896 |
| Property Taxes: | $19,170 |
| Days On Market: | 1701 |
| Lot Size: | 0,00 |
Description
Sold in the PLN.
Property Specifics
| Single Family | |
| — | |
| — | |
| 1896 | |
| Partial | |
| — | |
| No | |
| — |
| Cook | |
| — | |
| — / Not Applicable | |
| None | |
| Lake Michigan,Public | |
| Public Sewer | |
| 11092400 | |
| 10134040170000 |
Nearby Schools
| NAME: | DISTRICT: | DISTANCE: | |
|---|---|---|---|
|
Grade School
Dewey Elementary School |
65 | — | |
|
Middle School
Nichols Middle School |
65 | Not in DB | |
|
High School
Evanston Twp High School |
202 | Not in DB | |
Property History
| DATE: | EVENT: | PRICE: | SOURCE: |
|---|---|---|---|
| 30 Jul, 2021 | Sold | $850,000 | MRED MLS |
| 24 Jun, 2021 | Under contract | $850,000 | MRED MLS |
| 5 Jun, 2021 | Listed for sale | $850,000 | MRED MLS |
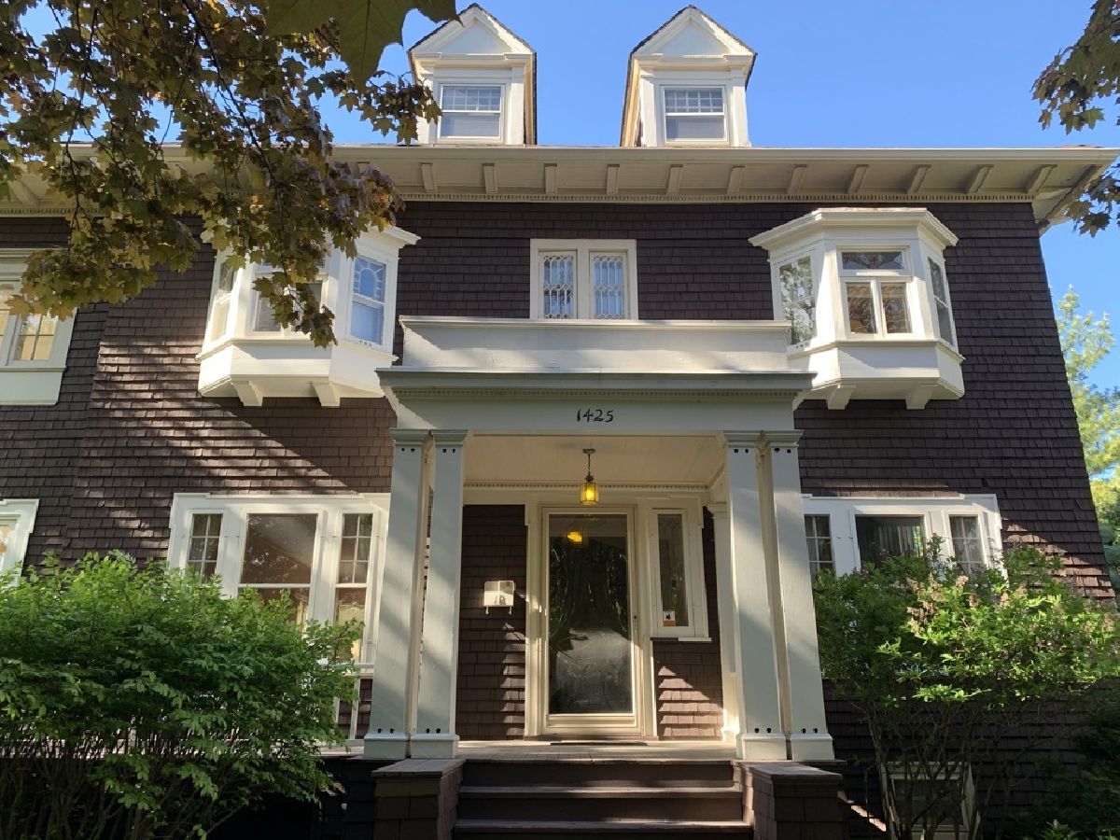
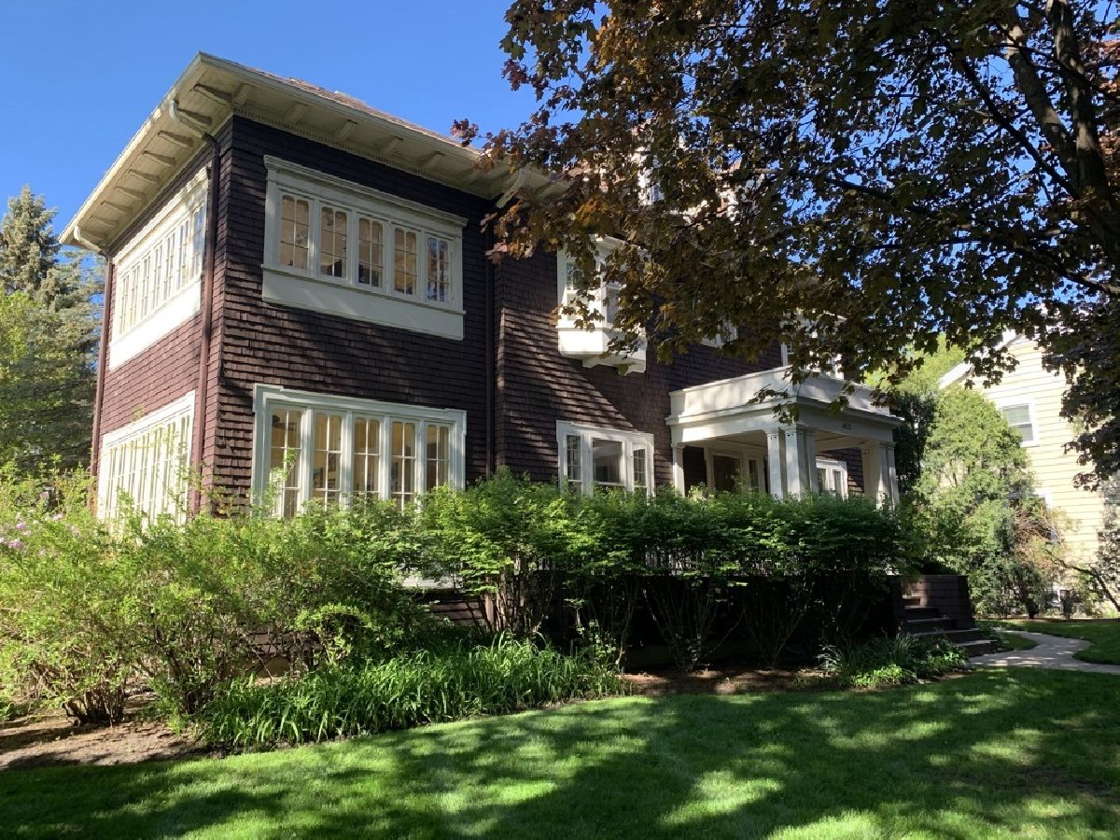
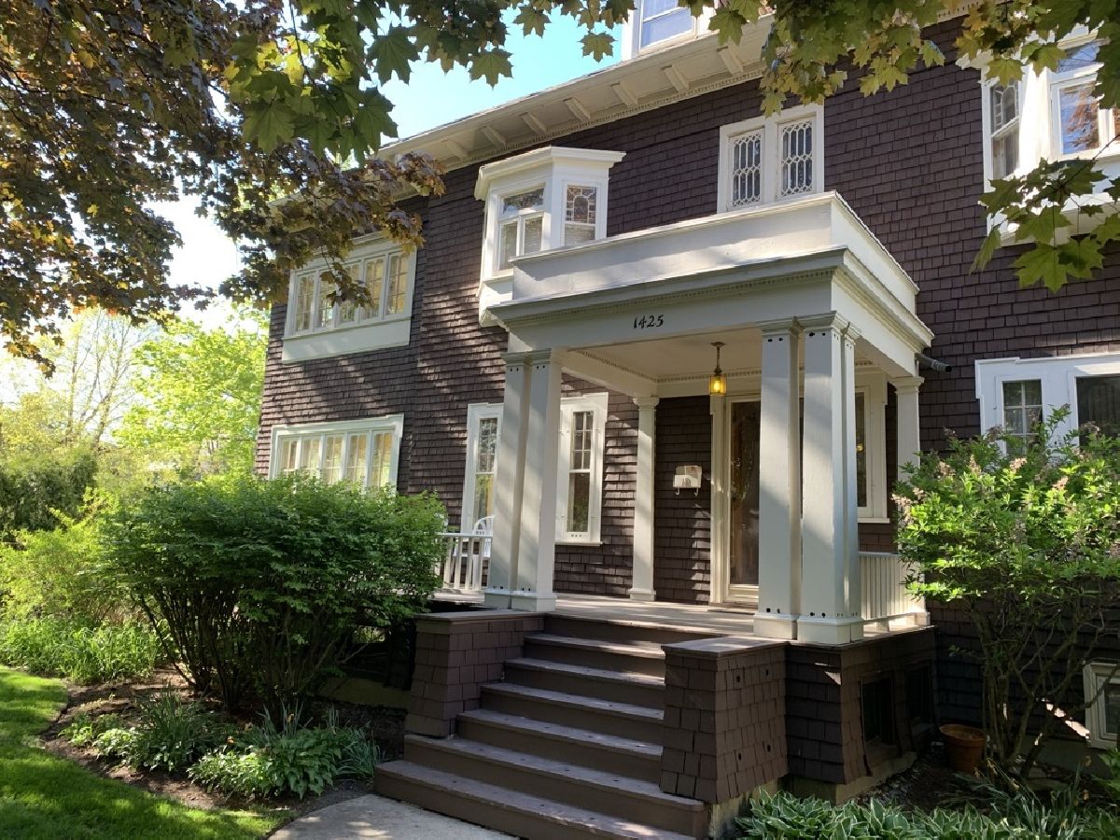
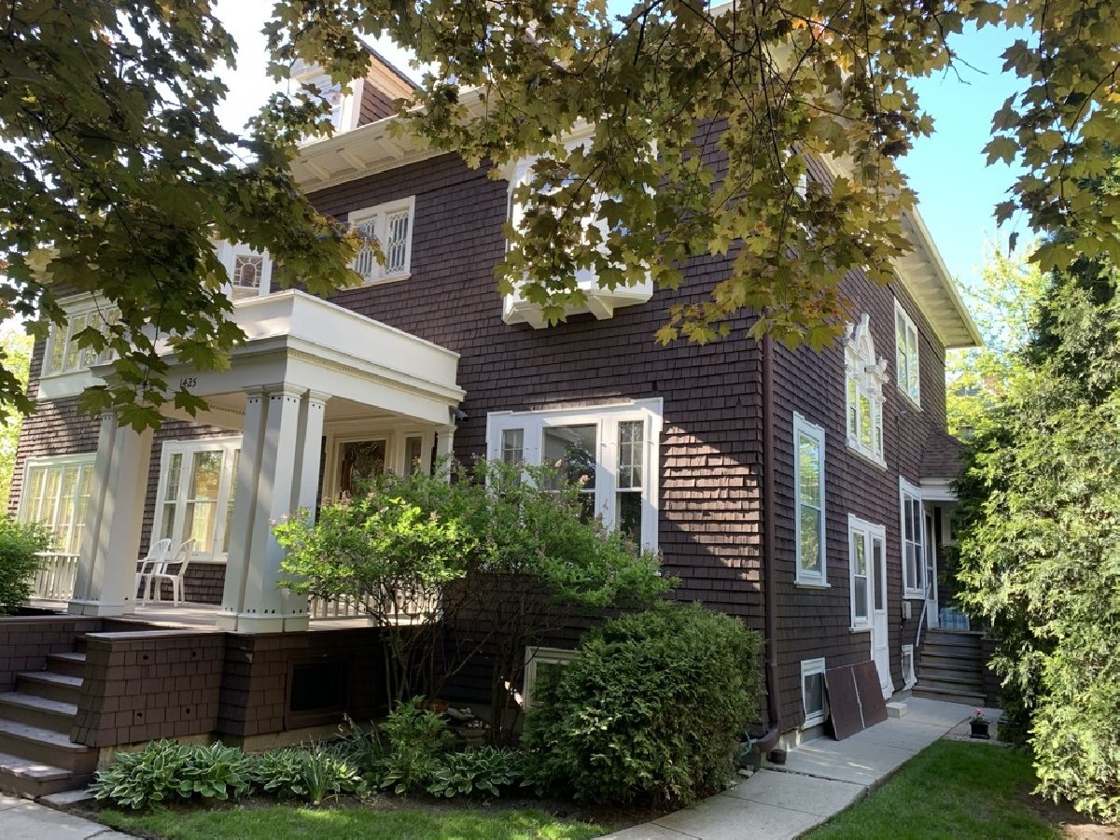
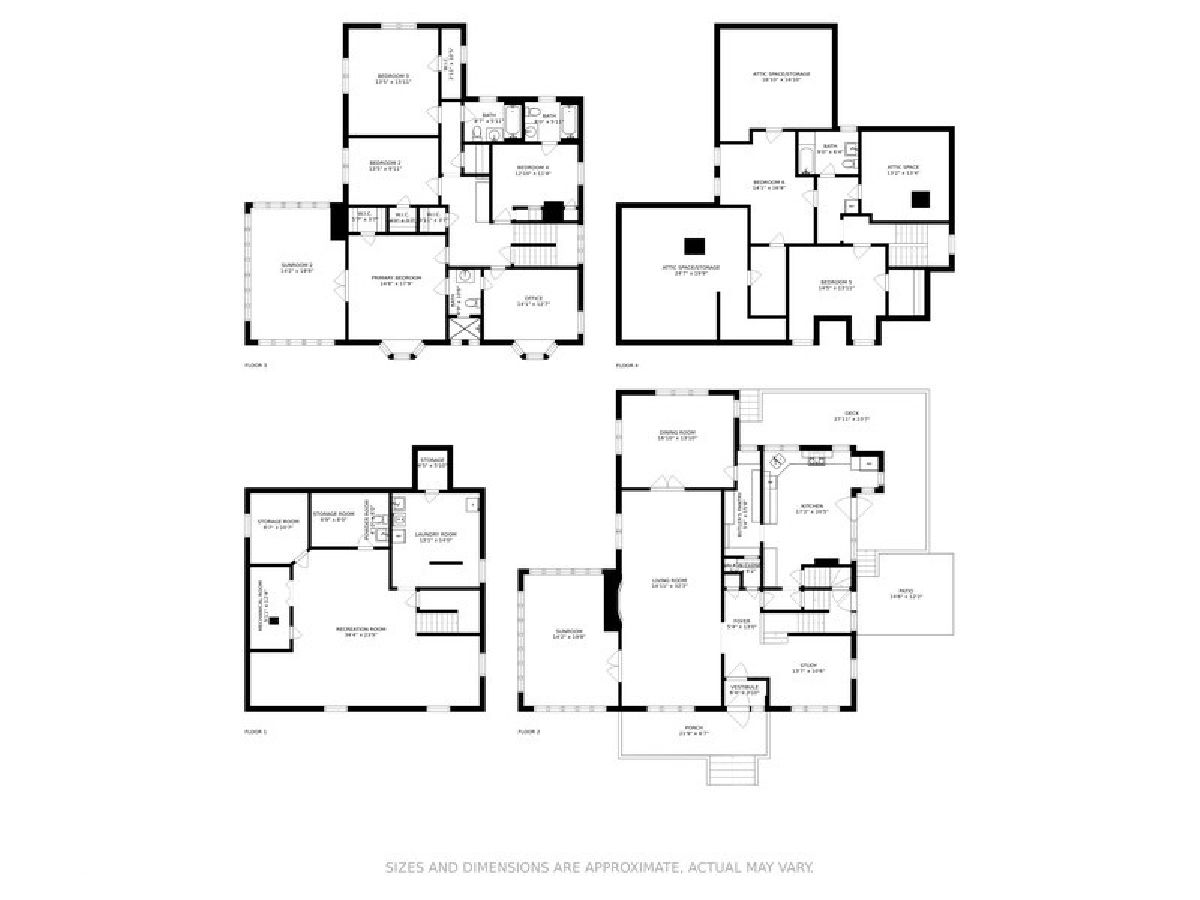
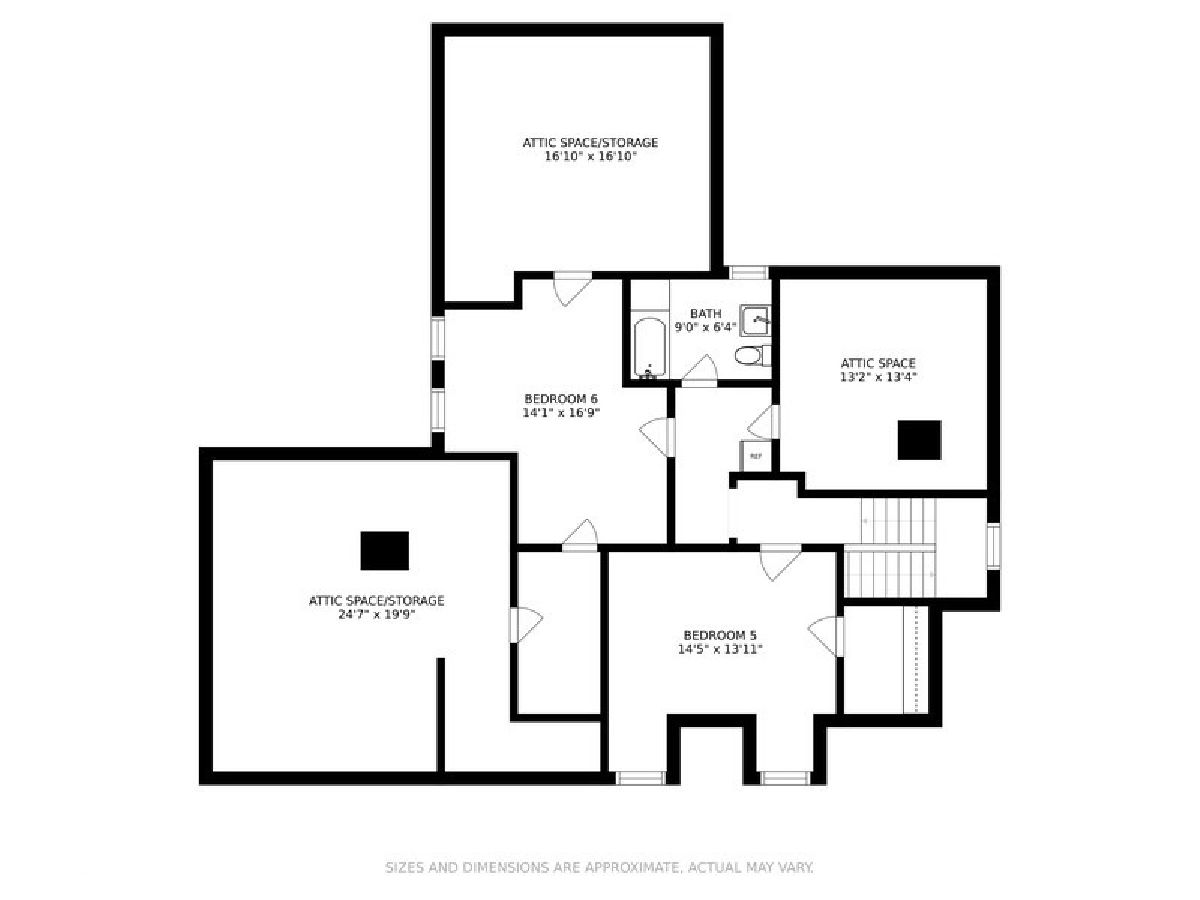
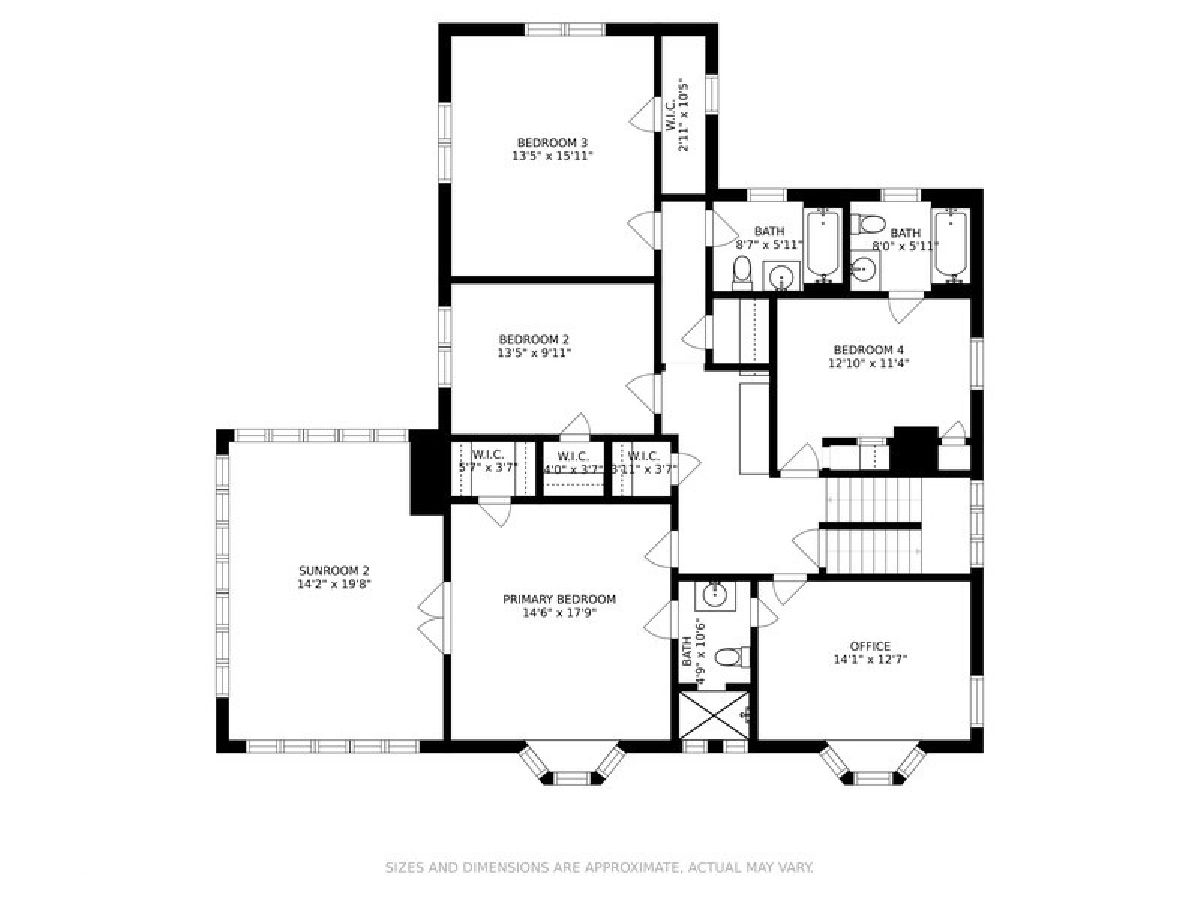
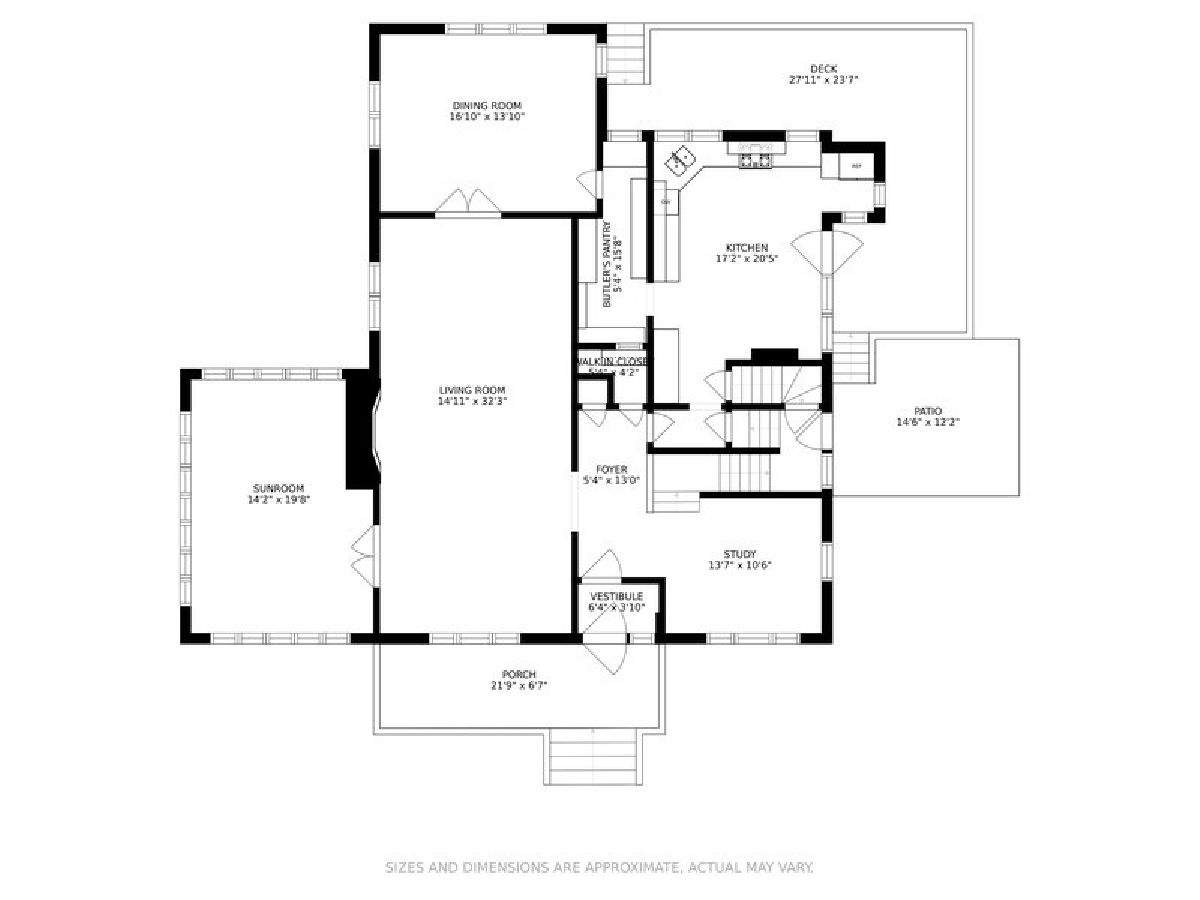
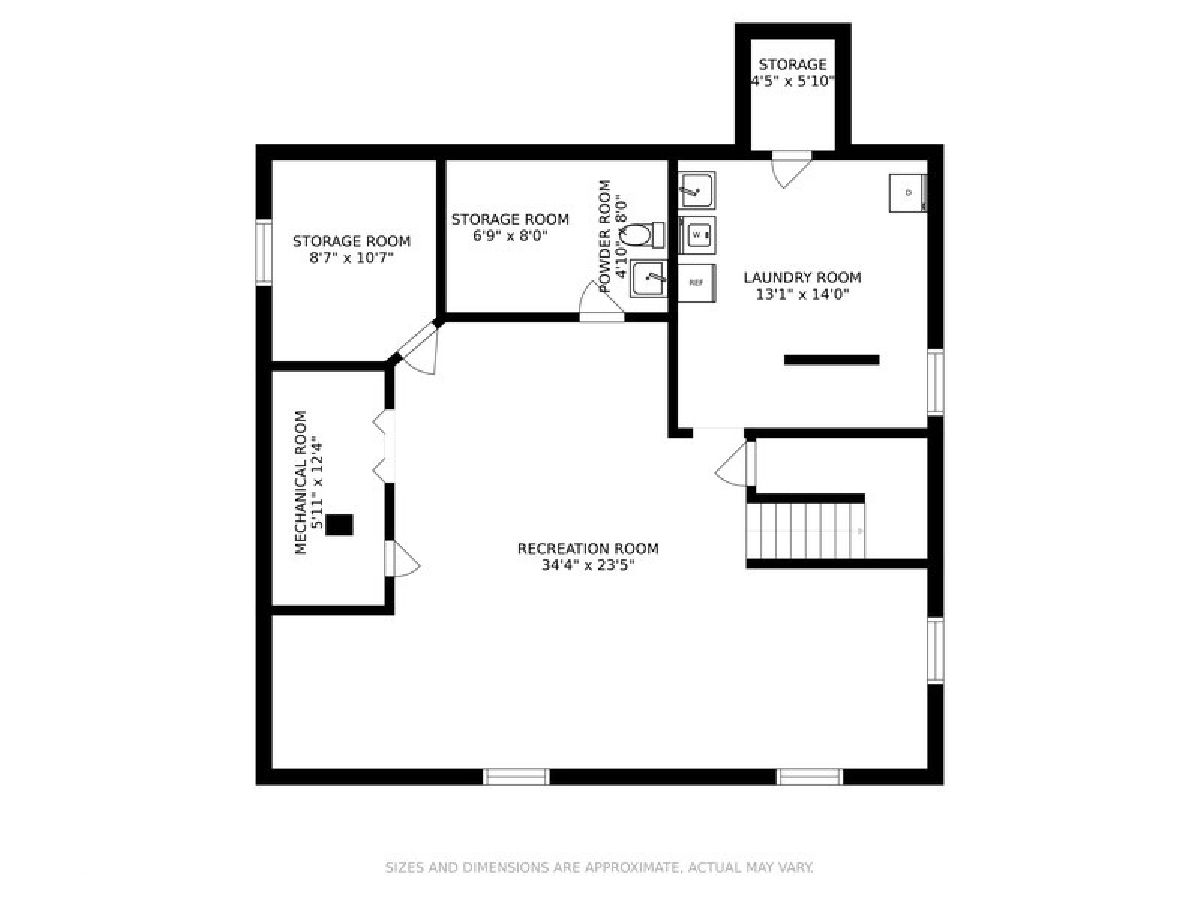
Room Specifics
Total Bedrooms: 6
Bedrooms Above Ground: 6
Bedrooms Below Ground: 0
Dimensions: —
Floor Type: —
Dimensions: —
Floor Type: —
Dimensions: —
Floor Type: —
Dimensions: —
Floor Type: —
Dimensions: —
Floor Type: —
Full Bathrooms: 5
Bathroom Amenities: —
Bathroom in Basement: 1
Rooms: Bedroom 5,Bedroom 6,Office,Study,Recreation Room,Tandem Room,Heated Sun Room,Foyer
Basement Description: Partially Finished
Other Specifics
| — | |
| — | |
| — | |
| Deck, Porch | |
| — | |
| 90X130X95X125 | |
| — | |
| — | |
| — | |
| — | |
| Not in DB | |
| — | |
| — | |
| — | |
| — |
Tax History
| Year | Property Taxes |
|---|---|
| 2021 | $19,170 |
Contact Agent
Nearby Similar Homes
Nearby Sold Comparables
Contact Agent
Listing Provided By
Baird & Warner






