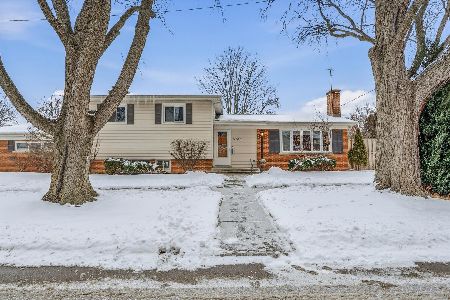1425 Dee Road, Park Ridge, Illinois 60068
$542,200
|
Sold
|
|
| Status: | Closed |
| Sqft: | 3,822 |
| Cost/Sqft: | $157 |
| Beds: | 5 |
| Baths: | 3 |
| Year Built: | 1949 |
| Property Taxes: | $14,342 |
| Days On Market: | 2774 |
| Lot Size: | 0,28 |
Description
Sprawling brick home with 5 large bedrooms and 3 full bathrooms on huge corner lot. Watch your children play at the park right down the street! Just steps to Northwest Park and Franklin School. Less than one mile to Dee Road Metra Station. Never worry about water in your basement in this 3800 square foot home. 1st floor master bedroom with fireplace, walk in closet and adjoining bedroom. Remodeled kitchen leads to family room with 2nd fireplace and first floor office and laundry. 3 bedrooms on 2nd floor where open loft area creates a fabulous entertainment area. 3 car, heated attached garage. Oversized corner lot situated on quiet north end of Dee Road. Circular drive in front of house plus side driveway. Loads of storage...very unique floorplan with tons of room! Home includes a one year home warranty.
Property Specifics
| Single Family | |
| — | |
| — | |
| 1949 | |
| None | |
| — | |
| No | |
| 0.28 |
| Cook | |
| — | |
| 0 / Not Applicable | |
| None | |
| Lake Michigan | |
| Public Sewer | |
| 10009445 | |
| 09222060010000 |
Nearby Schools
| NAME: | DISTRICT: | DISTANCE: | |
|---|---|---|---|
|
Grade School
Franklin Elementary School |
64 | — | |
|
Middle School
Emerson Middle School |
64 | Not in DB | |
|
High School
Maine South High School |
207 | Not in DB | |
Property History
| DATE: | EVENT: | PRICE: | SOURCE: |
|---|---|---|---|
| 22 Aug, 2018 | Sold | $542,200 | MRED MLS |
| 12 Jul, 2018 | Under contract | $599,000 | MRED MLS |
| 7 Jul, 2018 | Listed for sale | $599,000 | MRED MLS |
Room Specifics
Total Bedrooms: 5
Bedrooms Above Ground: 5
Bedrooms Below Ground: 0
Dimensions: —
Floor Type: Carpet
Dimensions: —
Floor Type: Hardwood
Dimensions: —
Floor Type: Hardwood
Dimensions: —
Floor Type: —
Full Bathrooms: 3
Bathroom Amenities: —
Bathroom in Basement: 0
Rooms: Bedroom 5,Office,Foyer
Basement Description: None
Other Specifics
| 3 | |
| — | |
| — | |
| Patio | |
| — | |
| 110X142X57X38X18X97 | |
| — | |
| None | |
| Vaulted/Cathedral Ceilings, Hardwood Floors, Heated Floors, First Floor Bedroom, First Floor Laundry, First Floor Full Bath | |
| Range, Microwave, Dishwasher, Refrigerator, Washer, Dryer, Range Hood | |
| Not in DB | |
| — | |
| — | |
| — | |
| Gas Starter |
Tax History
| Year | Property Taxes |
|---|---|
| 2018 | $14,342 |
Contact Agent
Nearby Similar Homes
Nearby Sold Comparables
Contact Agent
Listing Provided By
Coldwell Banker Residential










