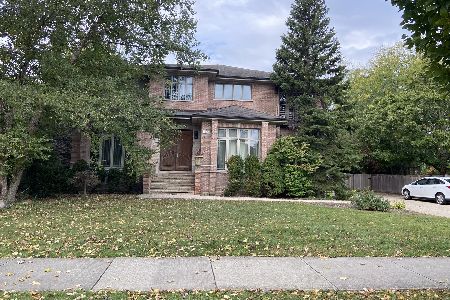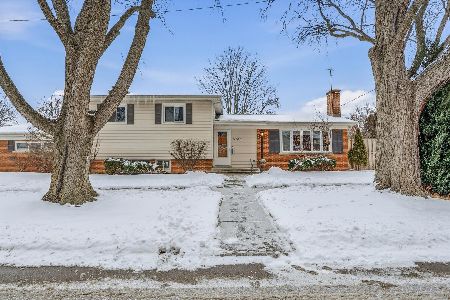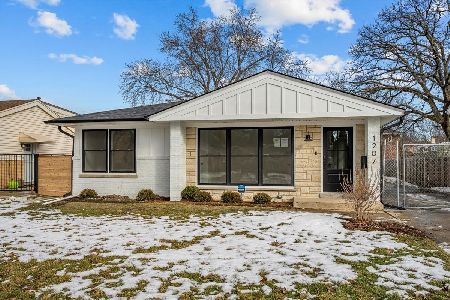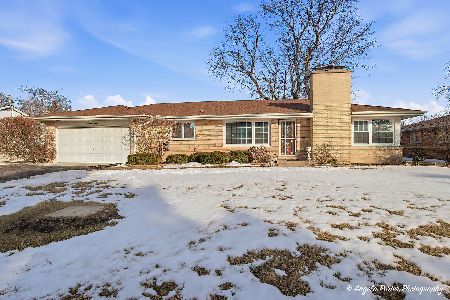2200 De Cook Avenue, Park Ridge, Illinois 60068
$1,150,000
|
Sold
|
|
| Status: | Closed |
| Sqft: | 4,560 |
| Cost/Sqft: | $274 |
| Beds: | 4 |
| Baths: | 5 |
| Year Built: | 2002 |
| Property Taxes: | $15,674 |
| Days On Market: | 1354 |
| Lot Size: | 0,00 |
Description
This custom-built house is located in a quiet Park Ridge location and has everything you could want in a home! It is all brick & stone, features over 5500 sq ft and has the perfect backyard oasis. The elegant 2 story foyer welcomes you into this beautifully finished home. There is both a separate living room and dining room in the front. As you walk past these rooms, you are greeted with the stunning high end kitchen that overlooks the family room area. The kitchen has stainless steel appliances with double ovens, Sub-Zero fridge, an island with a counter top stove and hood, breakfast bar, separate wet bar, and eating area. The family room features 2 story cathedral ceilings and hand carved Carrara marble fireplace. There is also a first floor office and powder room. Upstairs boasts an elegant master suite with a sitting area, fireplace, Juliet balcony, master bath with large jacuzzi tub, spacious marble shower, and walk-in closet with custom shelving. There is 2nd floor laundry and three additional bedrooms on this floor, which includes an ensuite bedroom. The large finished basement includes a 2nd kitchen, recreation room with brick fireplace, play room, 5th bedroom and full bath with steam shower. 3 car attached heated garage with epoxy floor completes the interior of this home. One of the best parts of this home is the private backyard that was installed by the current owners in the past 4 years. The deck has a kitchen with built-in grill that overlooks two patio areas (all Bluestone), both with firepits and gas heaters so you can enjoy it throughout the year. The house has a main level sound system that is connected to the outdoor sound system with 8 speakers around the yard plus two subwoofers, handling both music and the TV (or both) and sync together. The professionally landscaped yard is large and includes a playground (which will remain). Also, both the front and back yards have uplighting throughout. Some other features include a full house generator, eco foam insulation in the attic, attic finished with plywood for a full floor of storage, a whole house vacuum system, basement is being freshly painted, newer whole house security system, sump pump with battery backup, 3 zone HVAC, fire sprinkler system, custom hardwood floors & crown molding. This home is a must see!
Property Specifics
| Single Family | |
| — | |
| — | |
| 2002 | |
| — | |
| — | |
| No | |
| — |
| Cook | |
| — | |
| 0 / Not Applicable | |
| — | |
| — | |
| — | |
| 11380382 | |
| 09222010410000 |
Nearby Schools
| NAME: | DISTRICT: | DISTANCE: | |
|---|---|---|---|
|
Grade School
Franklin Elementary School |
64 | — | |
|
Middle School
Emerson Middle School |
64 | Not in DB | |
|
High School
Maine South High School |
207 | Not in DB | |
Property History
| DATE: | EVENT: | PRICE: | SOURCE: |
|---|---|---|---|
| 22 Oct, 2015 | Sold | $1,049,000 | MRED MLS |
| 9 Sep, 2015 | Under contract | $1,099,000 | MRED MLS |
| 30 Jul, 2015 | Listed for sale | $1,099,000 | MRED MLS |
| 5 Jul, 2022 | Sold | $1,150,000 | MRED MLS |
| 15 Jun, 2022 | Under contract | $1,249,000 | MRED MLS |
| 14 Jun, 2022 | Listed for sale | $1,249,000 | MRED MLS |



























































Room Specifics
Total Bedrooms: 5
Bedrooms Above Ground: 4
Bedrooms Below Ground: 1
Dimensions: —
Floor Type: —
Dimensions: —
Floor Type: —
Dimensions: —
Floor Type: —
Dimensions: —
Floor Type: —
Full Bathrooms: 5
Bathroom Amenities: Whirlpool,Double Sink
Bathroom in Basement: 1
Rooms: —
Basement Description: Finished
Other Specifics
| 3 | |
| — | |
| Concrete | |
| — | |
| — | |
| 80X152 | |
| — | |
| — | |
| — | |
| — | |
| Not in DB | |
| — | |
| — | |
| — | |
| — |
Tax History
| Year | Property Taxes |
|---|---|
| 2015 | $14,211 |
| 2022 | $15,674 |
Contact Agent
Nearby Similar Homes
Nearby Sold Comparables
Contact Agent
Listing Provided By
RE/MAX Properties Northwest










