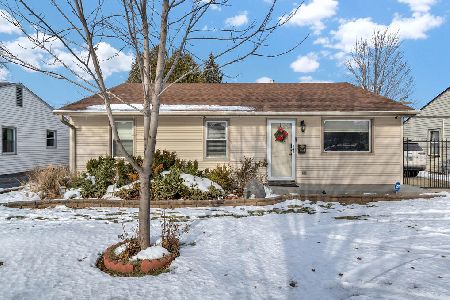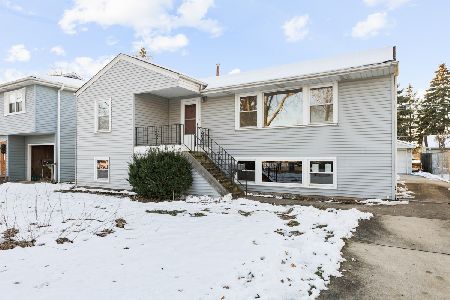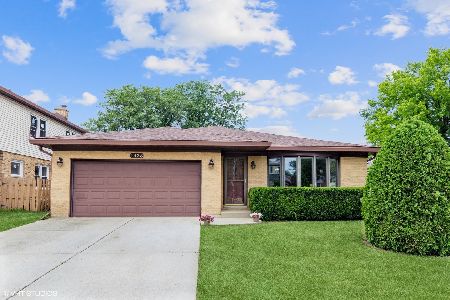1425 Dennis Place, Des Plaines, Illinois 60018
$420,000
|
Sold
|
|
| Status: | Closed |
| Sqft: | 0 |
| Cost/Sqft: | — |
| Beds: | 4 |
| Baths: | 4 |
| Year Built: | 1985 |
| Property Taxes: | $6,867 |
| Days On Market: | 1718 |
| Lot Size: | 0,19 |
Description
LOCATION! LOCATION ! LOCATION!!! Excellent opportunity to own a well maintained colonial home in a cozy neighborhood surrounded by shopping centers Close to Lake OPEKA . Newly painted 16 x 14 deck is a plus for your summer time BBQ party Updated island kitchen and bath rooms. Walking distance to grade schools, Jr. high and high school. Great 4 bed rooms, 2/2 baths. Fully carpeted basement has huge recreation hall plus one office room plus one additional storage room. Basement has 0.1 bath, kitchen sink, This house has been constantly updated. Roof (2017), 12 windows ( 2018, 19), furnace (2018), water heater (2018), patio door (2018), storm door (2020), Dish washer (2020), kitchen range (2020), garbage disposer (2020), water purifier (2020), frost free faucets (2020), carpet on second floor (2020). Updated kitchen cabinets, bath room vanity, mirrors, fixtures, shower heads and faucets. Second floor laundry room. New dryer, washer, refrigerator and garage door plus central vacuum cleaner. Newly painted. Ample off-street parking. A must see!!!!!!!
Property Specifics
| Single Family | |
| — | |
| Colonial | |
| 1985 | |
| Full | |
| — | |
| No | |
| 0.19 |
| Cook | |
| — | |
| — / Not Applicable | |
| None | |
| Lake Michigan | |
| Public Sewer | |
| 11079568 | |
| 09203180320000 |
Nearby Schools
| NAME: | DISTRICT: | DISTANCE: | |
|---|---|---|---|
|
Grade School
Forest Elementary School |
62 | — | |
|
Middle School
Algonquin Middle School |
62 | Not in DB | |
|
High School
Maine West High School |
207 | Not in DB | |
Property History
| DATE: | EVENT: | PRICE: | SOURCE: |
|---|---|---|---|
| 6 Aug, 2021 | Sold | $420,000 | MRED MLS |
| 17 Jun, 2021 | Under contract | $429,900 | MRED MLS |
| — | Last price change | $439,000 | MRED MLS |
| 6 May, 2021 | Listed for sale | $439,000 | MRED MLS |
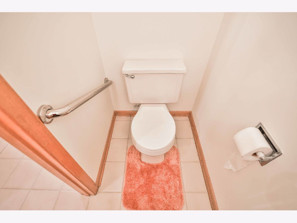
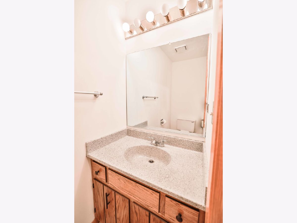
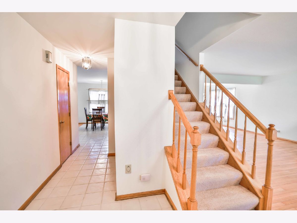
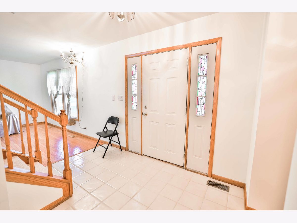
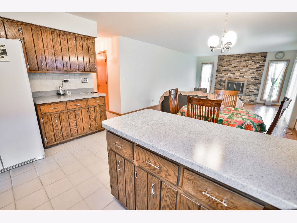
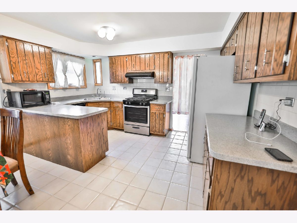
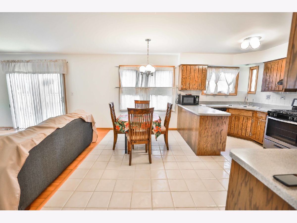
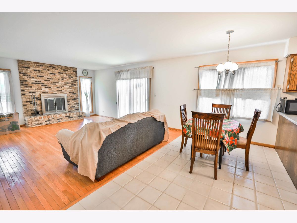
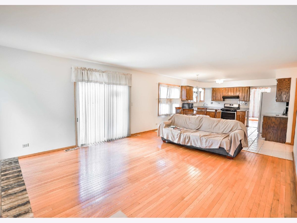
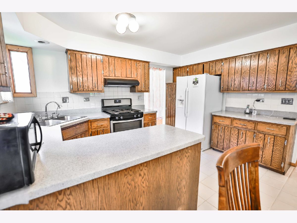
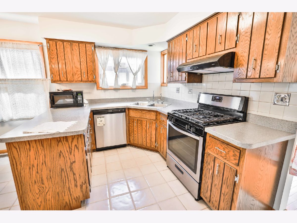
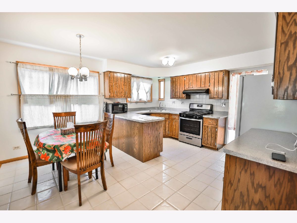
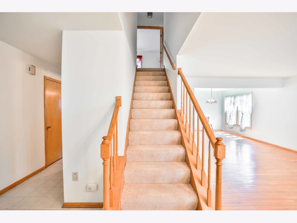
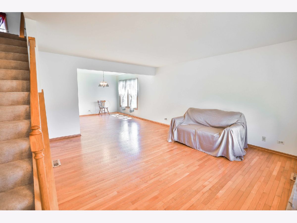
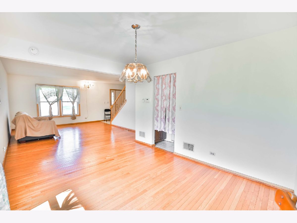
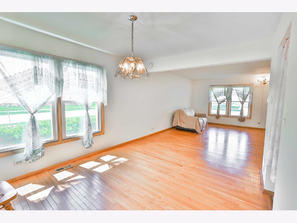
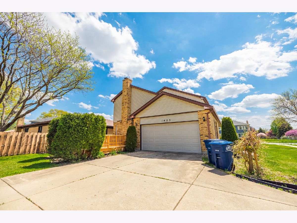
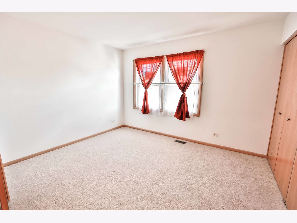
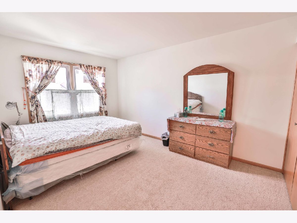
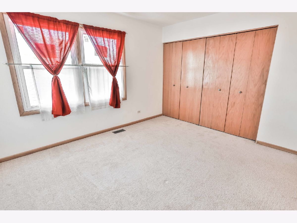
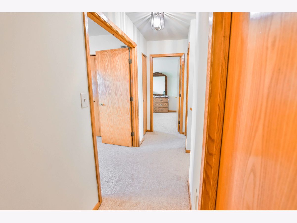
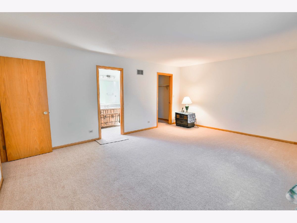
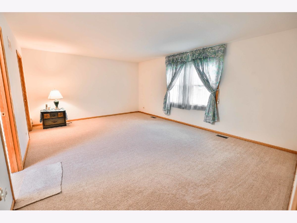
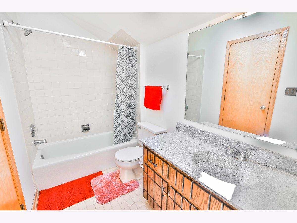
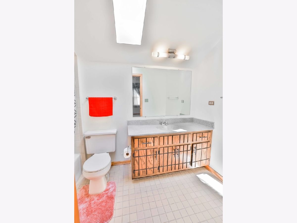
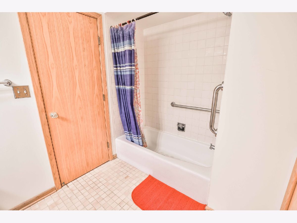
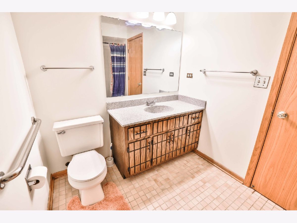
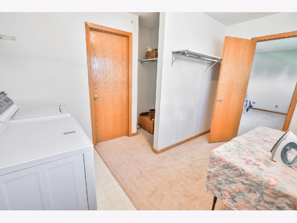
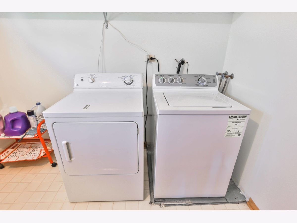
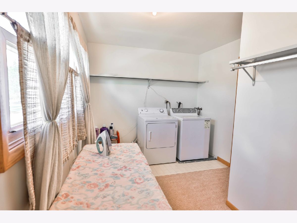
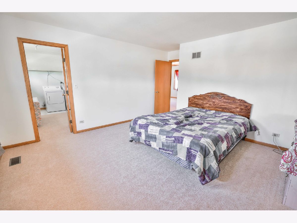
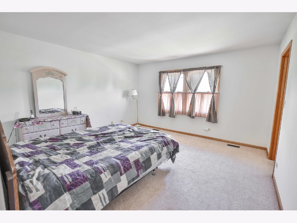
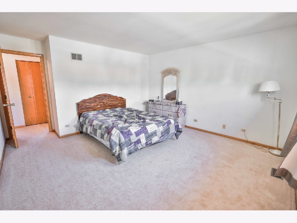
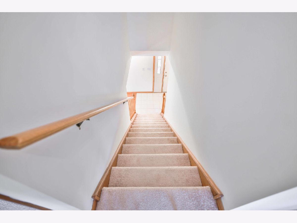
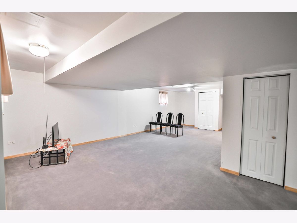
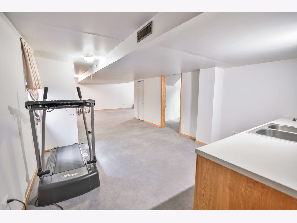
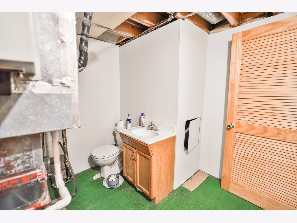
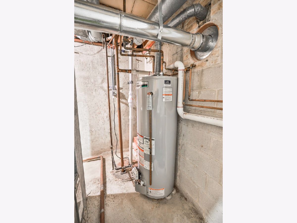
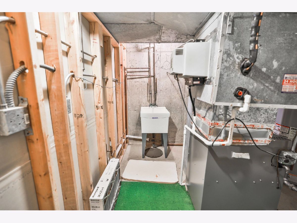
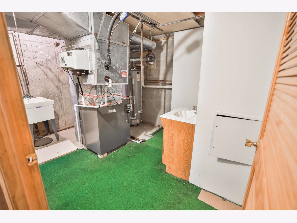
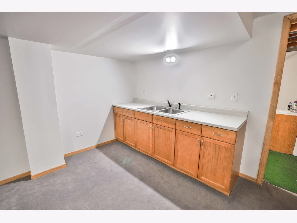
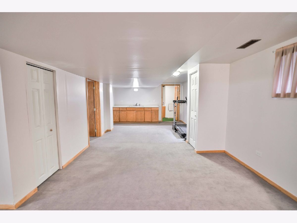
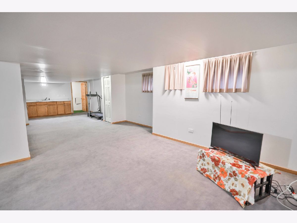
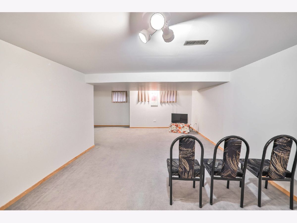
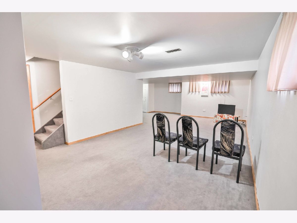
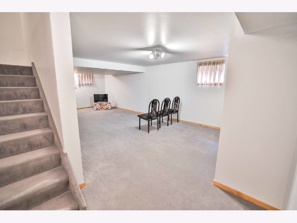
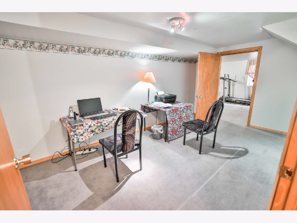
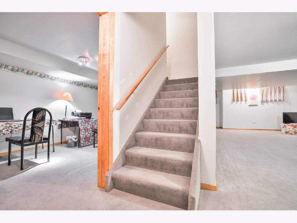
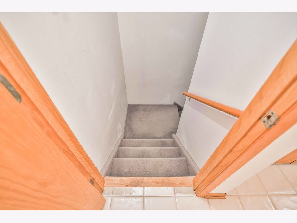
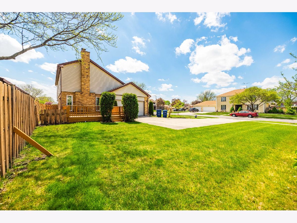
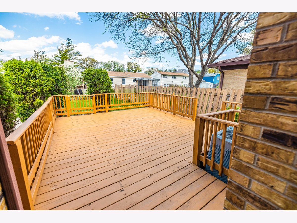
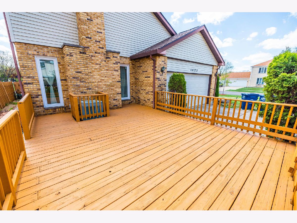
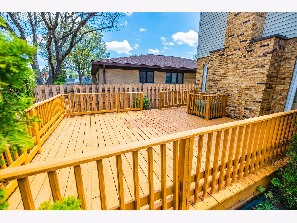
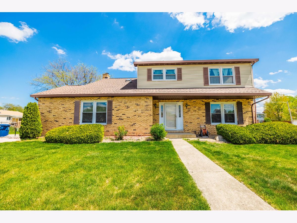
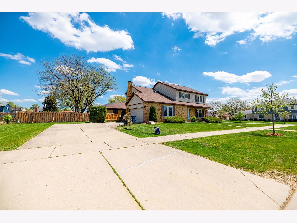
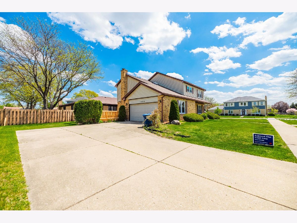
Room Specifics
Total Bedrooms: 4
Bedrooms Above Ground: 4
Bedrooms Below Ground: 0
Dimensions: —
Floor Type: Carpet
Dimensions: —
Floor Type: Carpet
Dimensions: —
Floor Type: Carpet
Full Bathrooms: 4
Bathroom Amenities: Handicap Shower
Bathroom in Basement: 1
Rooms: Deck,Storage,Recreation Room,Utility Room-Lower Level,Office
Basement Description: Finished
Other Specifics
| 2 | |
| Concrete Perimeter | |
| Concrete | |
| Deck | |
| Corner Lot,Fenced Yard,Sidewalks | |
| 66 X 125 | |
| Finished | |
| Full | |
| Skylight(s), Hardwood Floors, Second Floor Laundry, Walk-In Closet(s) | |
| Range, Dishwasher, Refrigerator, Washer, Dryer, Disposal, Range Hood, Water Purifier | |
| Not in DB | |
| Sidewalks, Street Lights | |
| — | |
| — | |
| Gas Starter |
Tax History
| Year | Property Taxes |
|---|---|
| 2021 | $6,867 |
Contact Agent
Nearby Similar Homes
Nearby Sold Comparables
Contact Agent
Listing Provided By
Achieve Real Estate Group Inc


