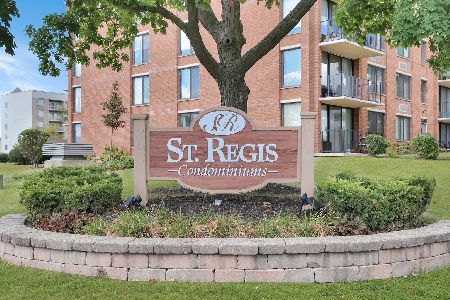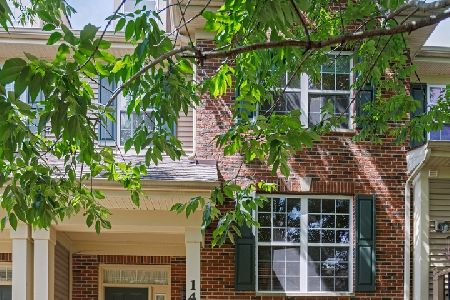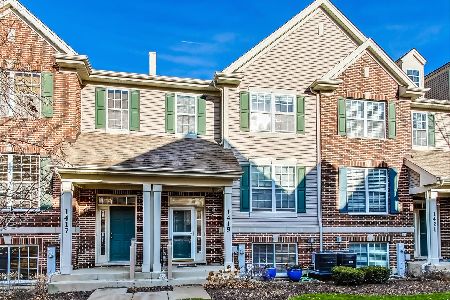1425 Fairfield Avenue, Lombard, Illinois 60148
$330,000
|
Sold
|
|
| Status: | Closed |
| Sqft: | 2,200 |
| Cost/Sqft: | $168 |
| Beds: | 3 |
| Baths: | 4 |
| Year Built: | 2006 |
| Property Taxes: | $7,378 |
| Days On Market: | 1998 |
| Lot Size: | 0,00 |
Description
With light beaming in from 3 sides, and 2200 square feet, this townhome is a very rare find in Fairfield Place - only 2 units this size in the subdivision! The main level includes an open kitchen/living room/dining area (cherry wood floors), half bath, a bonus play area or office space and a master suite with a huge walk in closet. Kitchen features maple cabinets, granite countertops and stainless steel appliances. The 2nd level has 2 large bedrooms and a full bath. Finally, the finished lower level features an additional living space which can be a family room or office, a laundry room and entrance from the attached 2 car garage - a welcome feature during Chicago winters. Vaulted ceilings up to the 2nd level make this space feel even larger. In the springtime the surrounding trees are in full bloom. The view out the window is gorgeous. NEW PAINT throughout, NEW carpeting throughout, NEW light fixtures. Do not miss this one!
Property Specifics
| Condos/Townhomes | |
| 3 | |
| — | |
| 2006 | |
| Full | |
| — | |
| No | |
| — |
| Du Page | |
| Fairfield Place | |
| 255 / Monthly | |
| Insurance,Lawn Care,Snow Removal | |
| Lake Michigan | |
| Public Sewer | |
| 10796253 | |
| 0620201028 |
Nearby Schools
| NAME: | DISTRICT: | DISTANCE: | |
|---|---|---|---|
|
Grade School
Manor Hill Elementary School |
44 | — | |
|
Middle School
Glenn Westlake Middle School |
44 | Not in DB | |
|
High School
Glenbard East High School |
87 | Not in DB | |
Property History
| DATE: | EVENT: | PRICE: | SOURCE: |
|---|---|---|---|
| 18 Sep, 2020 | Sold | $330,000 | MRED MLS |
| 27 Jul, 2020 | Under contract | $369,900 | MRED MLS |
| 27 Jul, 2020 | Listed for sale | $369,900 | MRED MLS |
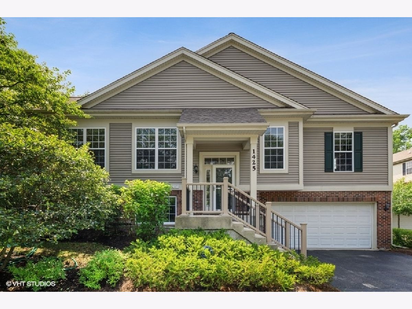
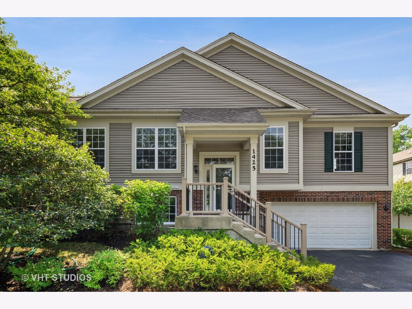
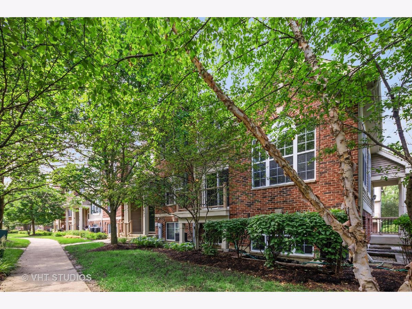
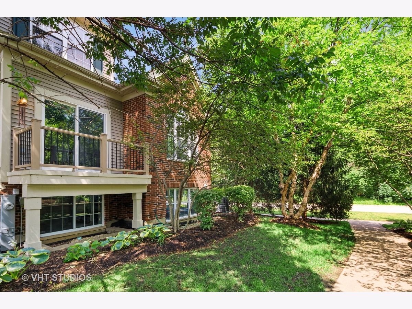
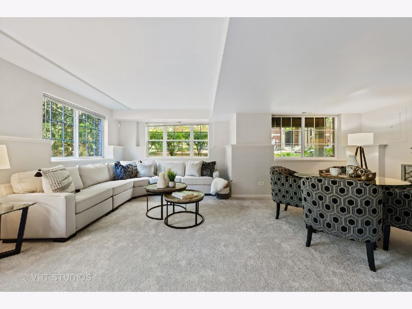
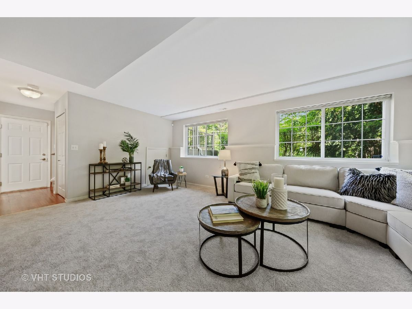
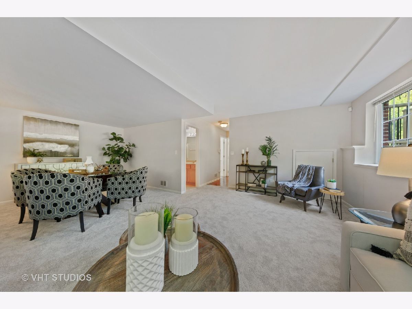
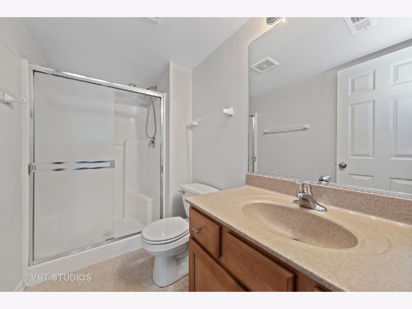
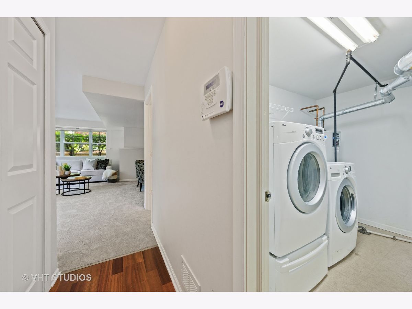
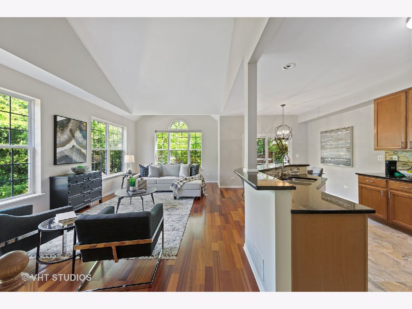
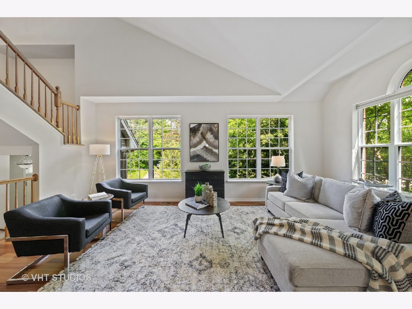
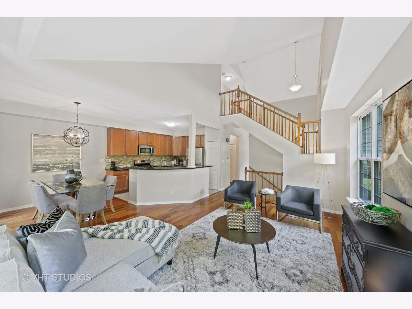
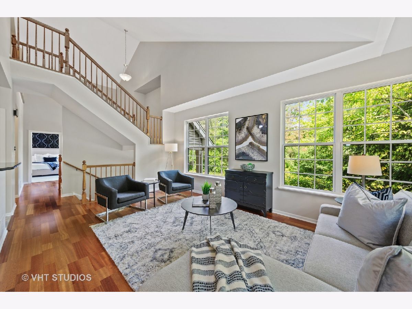
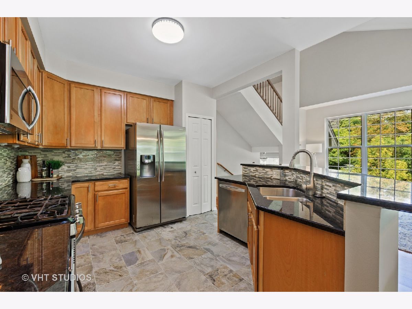
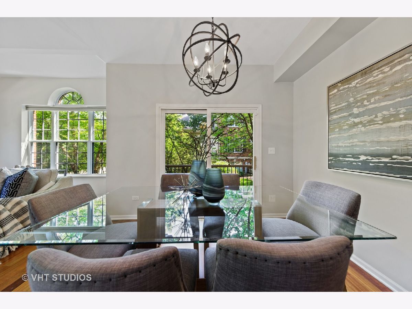
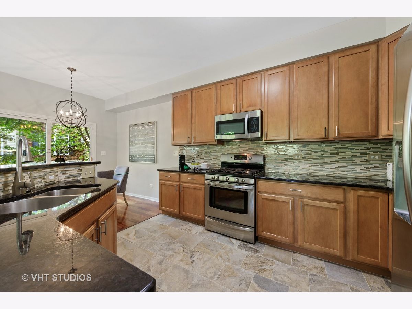
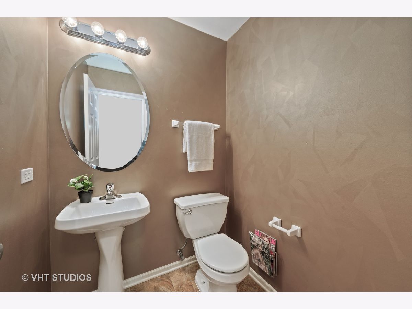
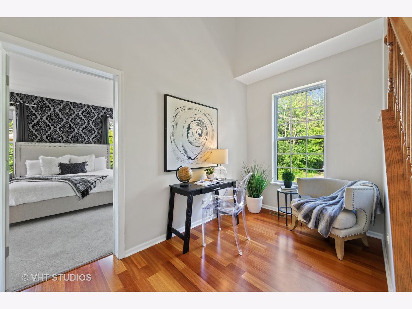
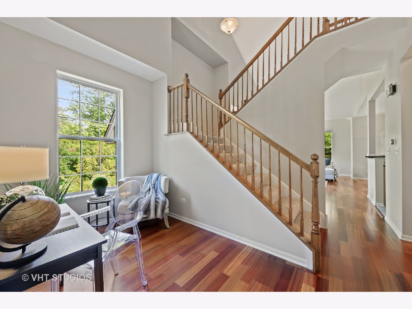
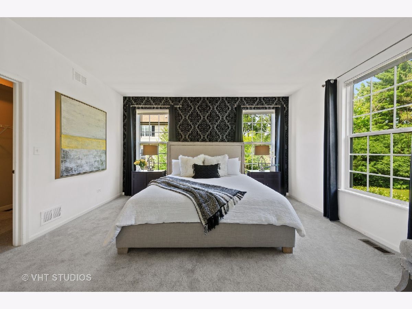
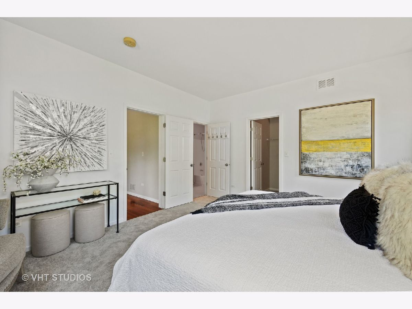
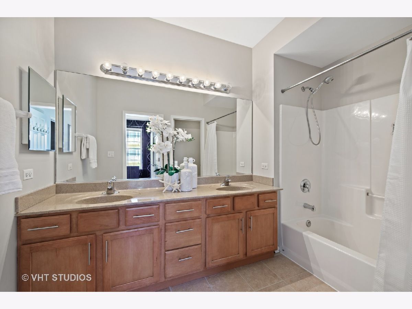
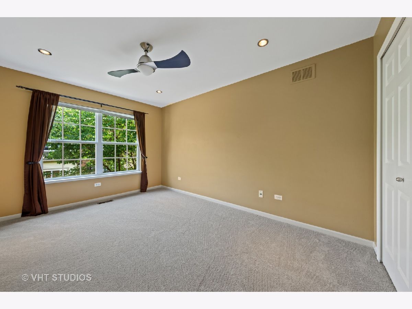
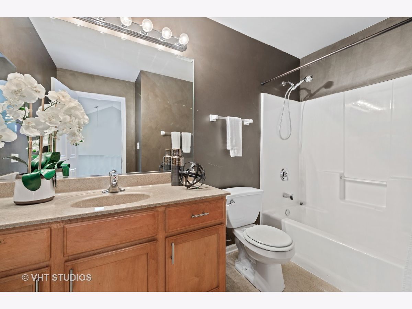
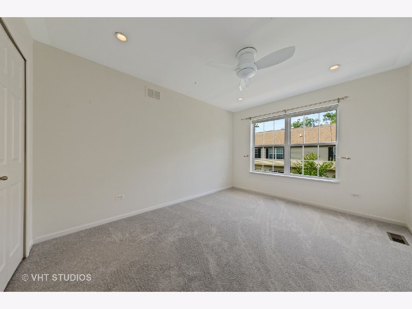
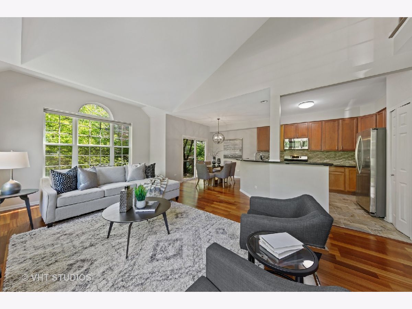
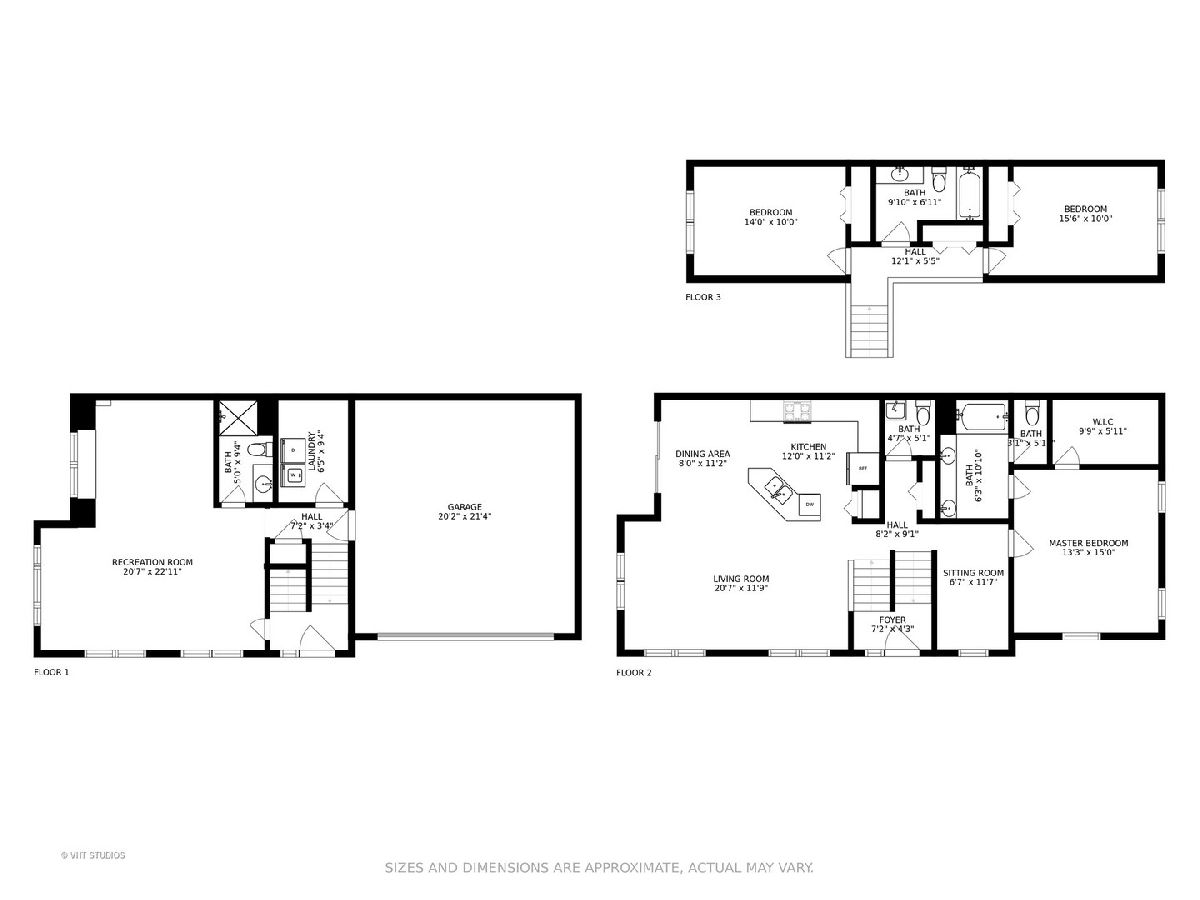
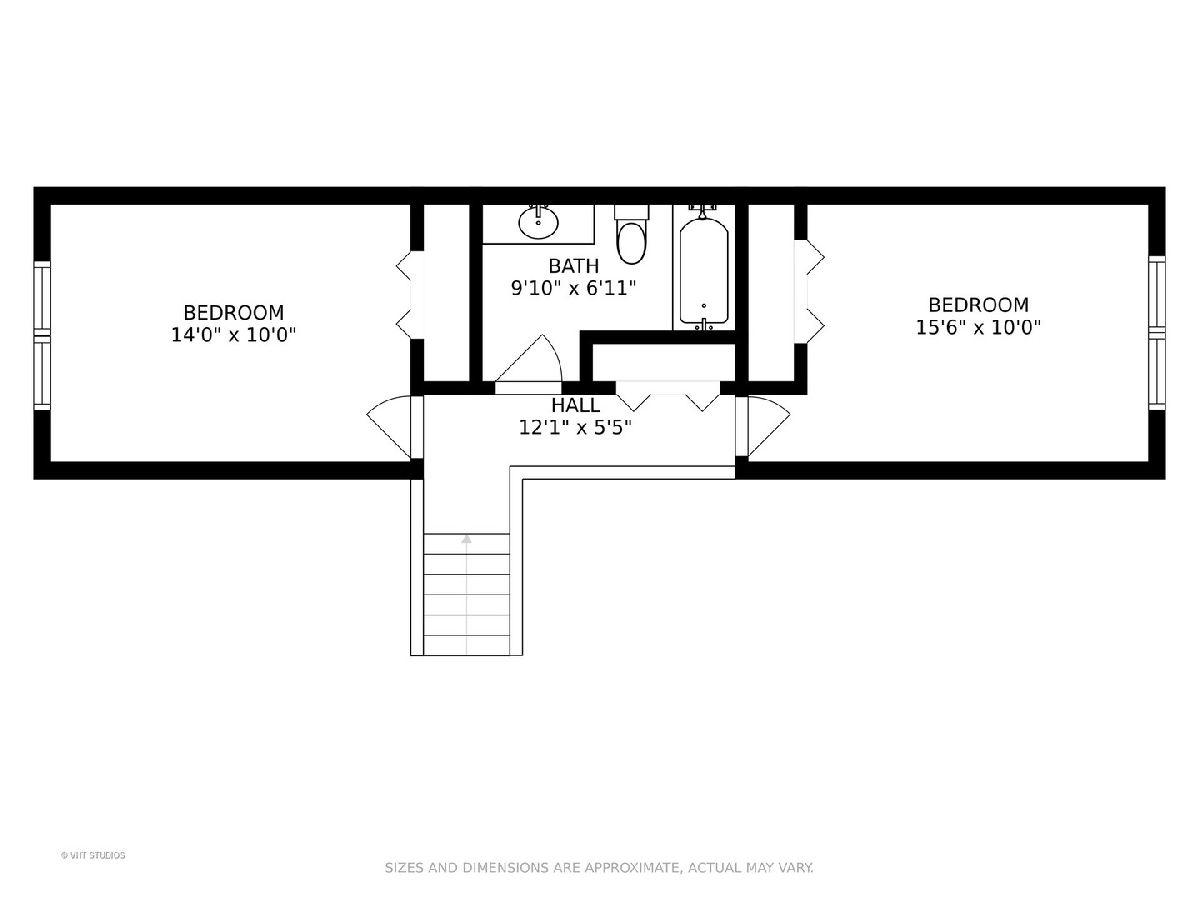
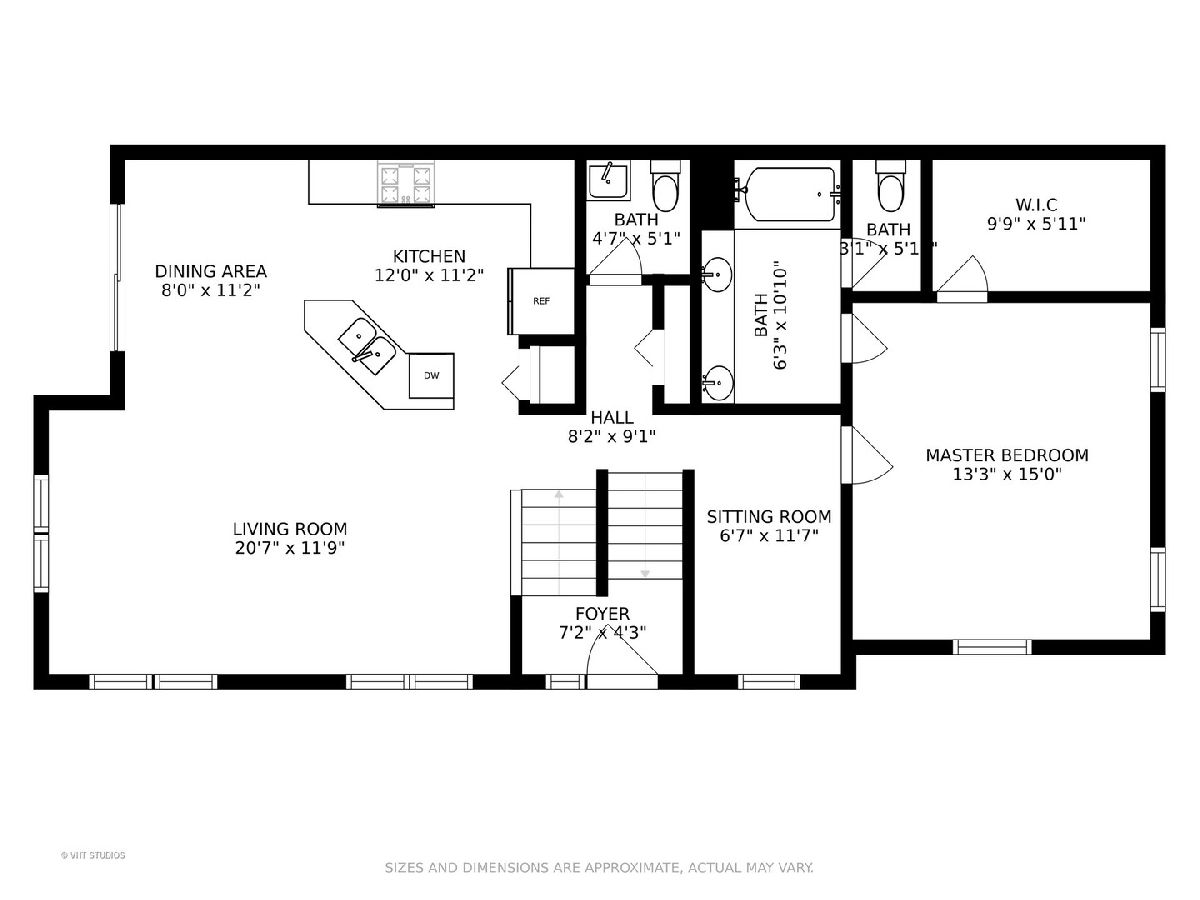
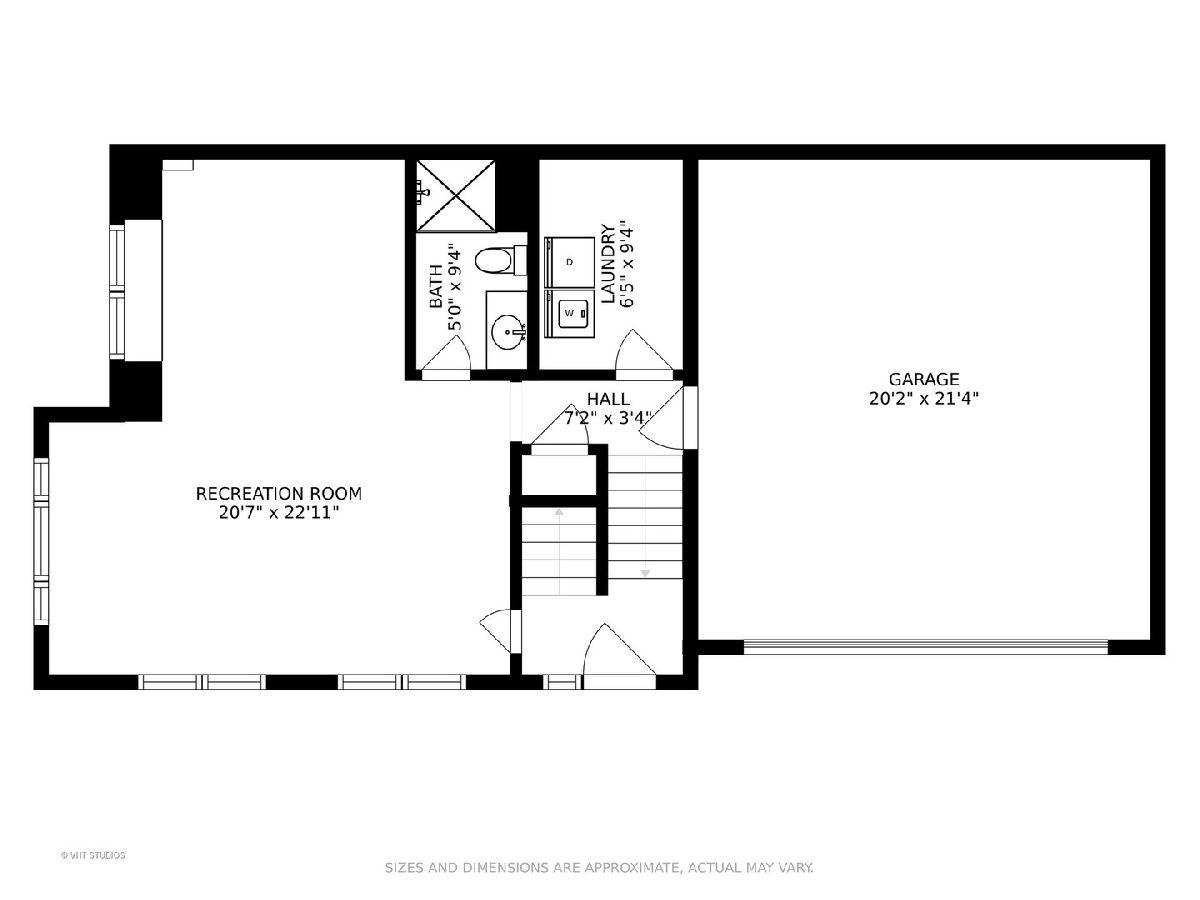
Room Specifics
Total Bedrooms: 3
Bedrooms Above Ground: 3
Bedrooms Below Ground: 0
Dimensions: —
Floor Type: Carpet
Dimensions: —
Floor Type: Carpet
Full Bathrooms: 4
Bathroom Amenities: —
Bathroom in Basement: 1
Rooms: Eating Area,Office
Basement Description: Finished
Other Specifics
| 2 | |
| Concrete Perimeter | |
| Asphalt | |
| Balcony | |
| Common Grounds | |
| 21X36 | |
| — | |
| Full | |
| Vaulted/Cathedral Ceilings, Hardwood Floors, First Floor Bedroom, First Floor Full Bath, Storage, Walk-In Closet(s) | |
| Range, Microwave, Dishwasher, Refrigerator, Washer, Dryer, Disposal | |
| Not in DB | |
| — | |
| — | |
| — | |
| — |
Tax History
| Year | Property Taxes |
|---|---|
| 2020 | $7,378 |
Contact Agent
Nearby Similar Homes
Nearby Sold Comparables
Contact Agent
Listing Provided By
@properties

