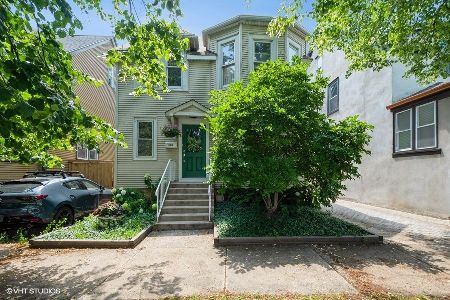1425 Maple Avenue, Evanston, Illinois 60201
$1,212,500
|
Sold
|
|
| Status: | Closed |
| Sqft: | 3,181 |
| Cost/Sqft: | $366 |
| Beds: | 4 |
| Baths: | 4 |
| Year Built: | 1872 |
| Property Taxes: | $13,349 |
| Days On Market: | 1368 |
| Lot Size: | 0,21 |
Description
When you enter this gracious home, you'll be greeted by the high ceilings and wide hallways. The welcoming foyer is flanked by a beautiful curved staircase leading to the second floor containing the 4 family bedrooms. This home has large spacious rooms with great flow - an entertainer's dream!! The large high-end fully custom kitchen is at the back of the home, opening to both the yard, screened porch, powder room and family room. At the front half of the house, sits the 31 foot long living room and dining room, all with significant architectural mouldings, tall windows that let lots of light stream in and high ceilings to keep the open airy feel while still having some separation between rooms. Family enjoyment and entertaining options are truly endless in this elegant home. Once you have traveled up the graceful curved staircase to the second floor, you'll find four spacious bedrooms, a bonus area and three full baths. The primary suite with a new custom ensuite bathroom sits privately at the back of the home, overlooking the very large yard. In the front half of the second floor, you will find the 3 family bedrooms and two additional bathrooms, one is an ensuite. Between the 3 family bedrooms and the primary suite, you will find a bonus area tucked away at the top of the back stairs, perfect for an office, cozy den area, or workout space with a tv. The laundry area is conveniently located at the landing off of the kitchen as you head up the back stairs, making it convenient to do laundry. This home is on a lovely block of Maple street, with mature trees and beautiful old homes. It is situated near both the Davis and Dempster street business districts, close to restaurants, shopping, public transportation and the lake and convenient access to the Davis St. Metra station. There is a large fenced in yard and 2 car garage with alley access.This is a special and elegant suburban Victorian home with all the conveniences of an urban location.
Property Specifics
| Single Family | |
| — | |
| — | |
| 1872 | |
| — | |
| — | |
| No | |
| 0.21 |
| Cook | |
| — | |
| 0 / Not Applicable | |
| — | |
| — | |
| — | |
| 11318412 | |
| 11183220020000 |
Nearby Schools
| NAME: | DISTRICT: | DISTANCE: | |
|---|---|---|---|
|
Grade School
Dewey Elementary School |
65 | — | |
|
Middle School
Nichols Middle School |
65 | Not in DB | |
|
High School
Evanston Twp High School |
202 | Not in DB | |
Property History
| DATE: | EVENT: | PRICE: | SOURCE: |
|---|---|---|---|
| 29 Mar, 2011 | Sold | $560,000 | MRED MLS |
| 10 Dec, 2010 | Under contract | $589,000 | MRED MLS |
| 19 Nov, 2010 | Listed for sale | $589,000 | MRED MLS |
| 15 Mar, 2022 | Sold | $1,212,500 | MRED MLS |
| 14 Feb, 2022 | Under contract | $1,165,000 | MRED MLS |
| 9 Feb, 2022 | Listed for sale | $1,165,000 | MRED MLS |
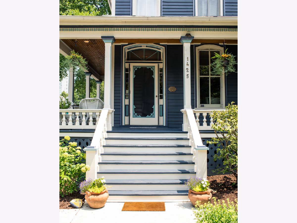
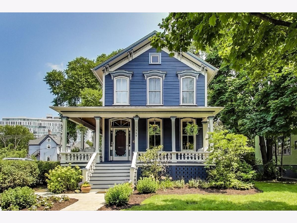
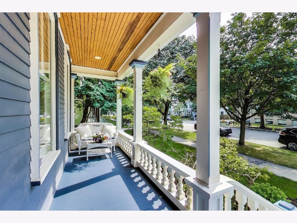
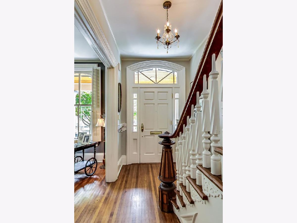
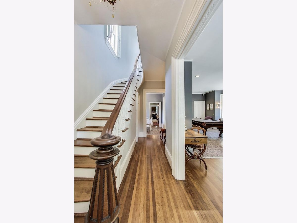
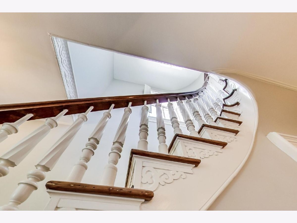
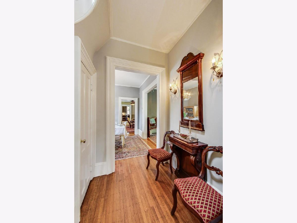
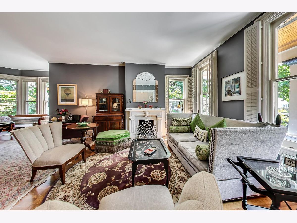
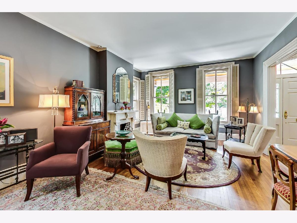
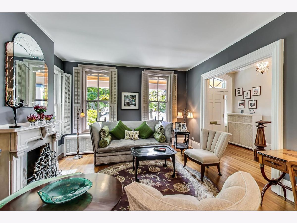
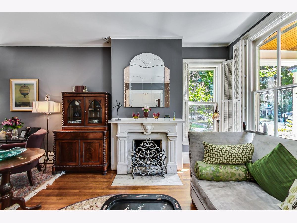
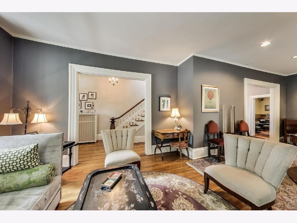
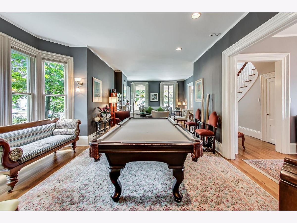
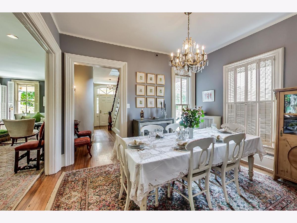
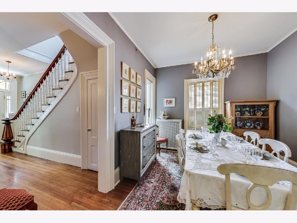
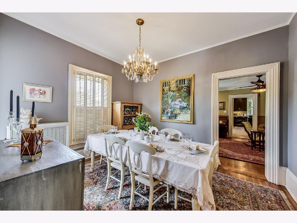
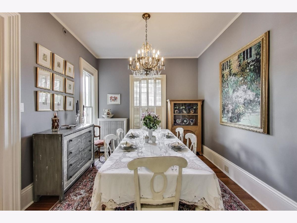
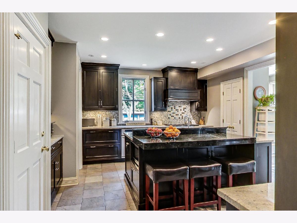
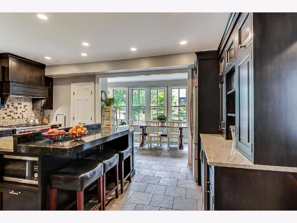
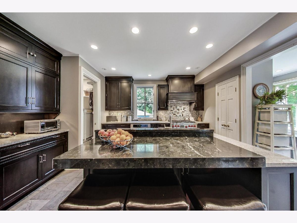
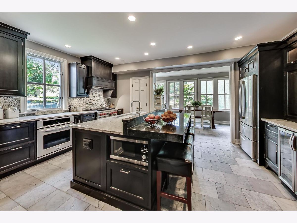
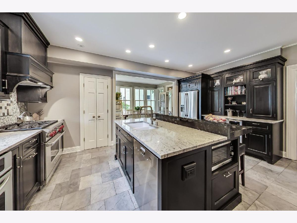
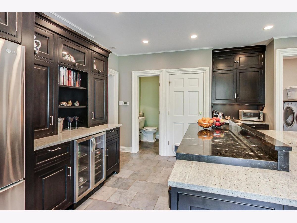
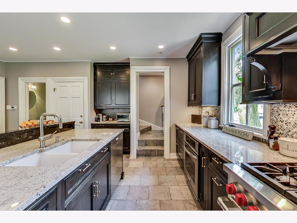
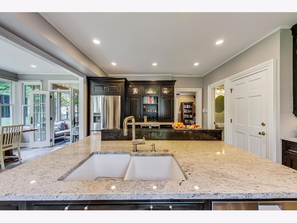
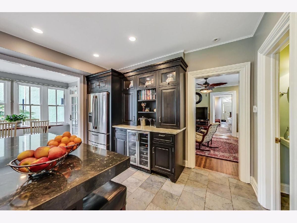
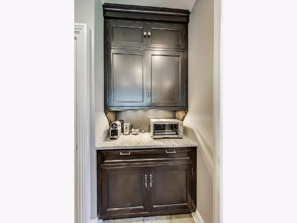
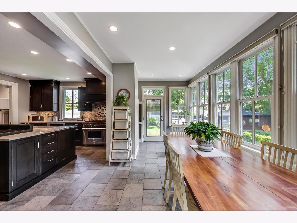
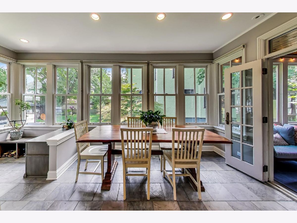
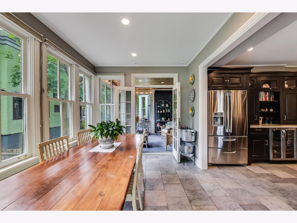
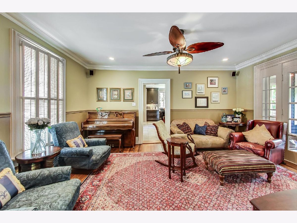
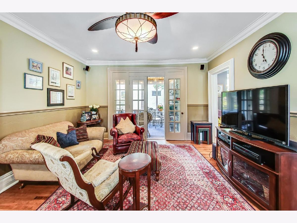
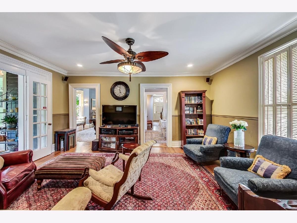
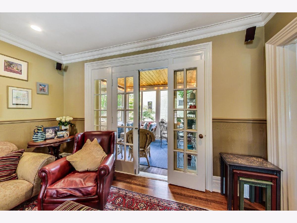
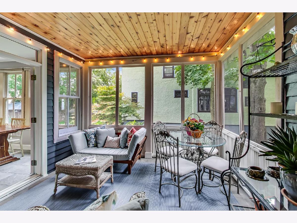
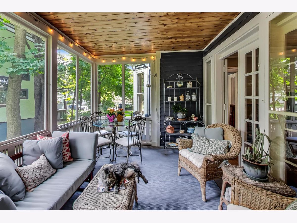
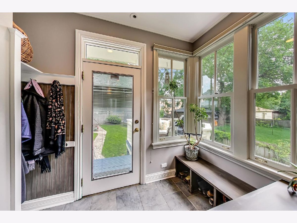
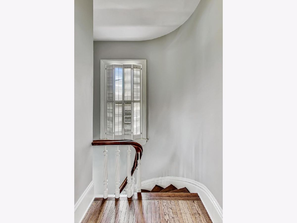
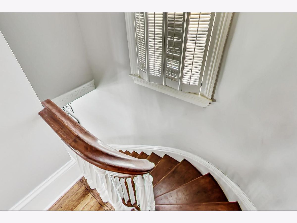
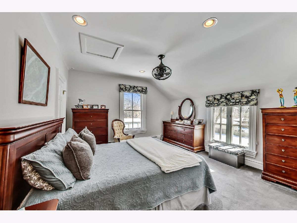
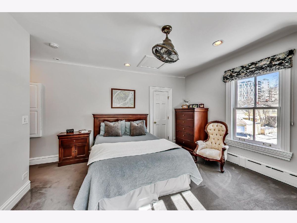
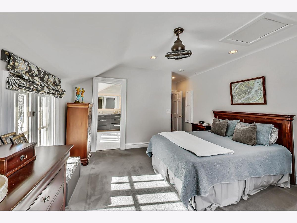
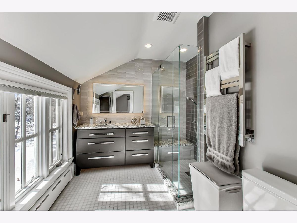
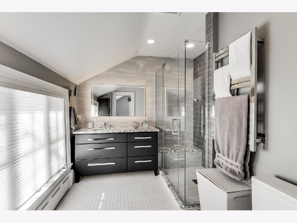
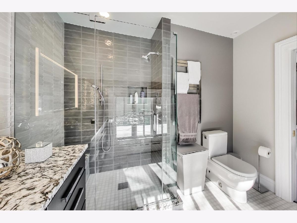
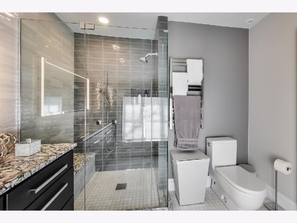
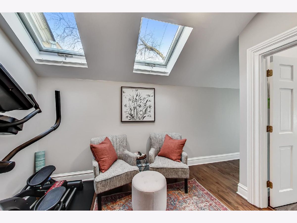
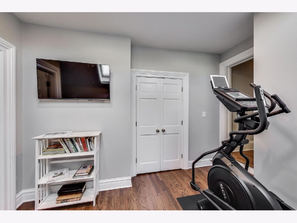
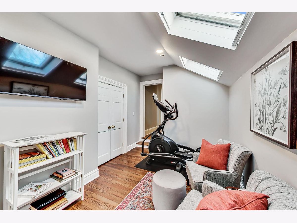
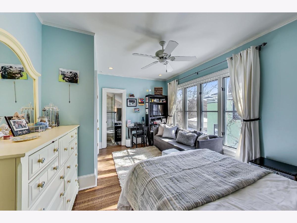
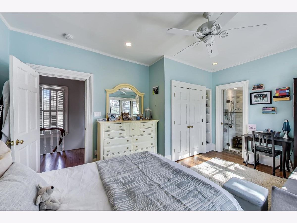
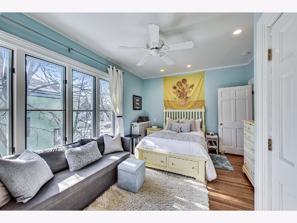
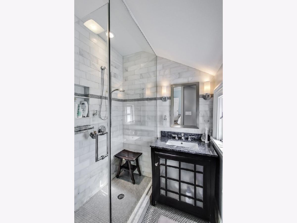
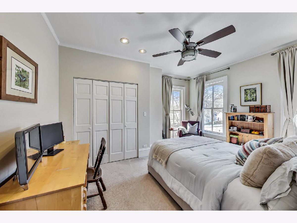
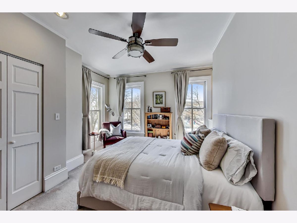
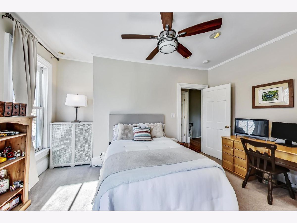
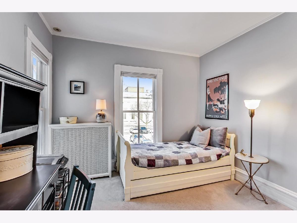
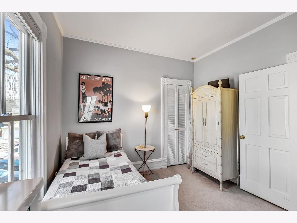
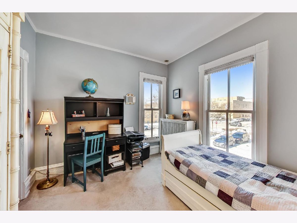
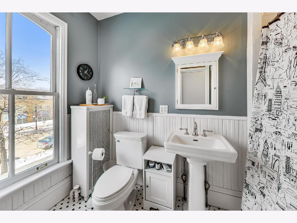
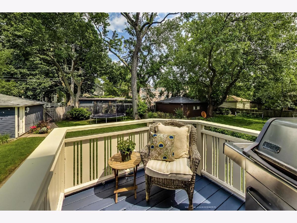
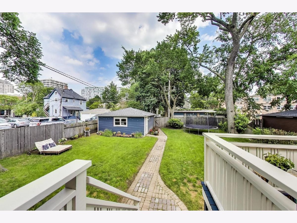
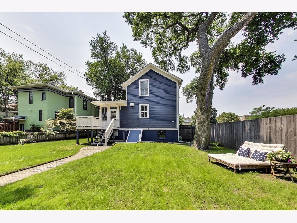
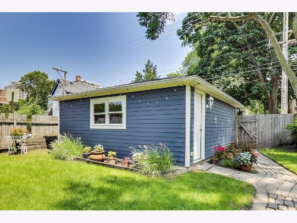
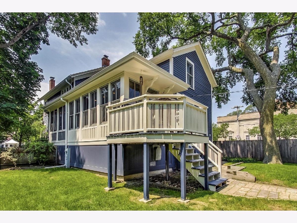
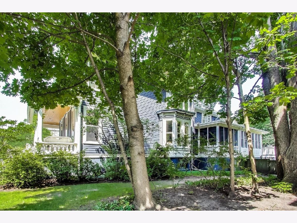
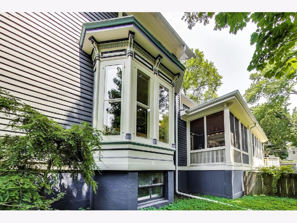
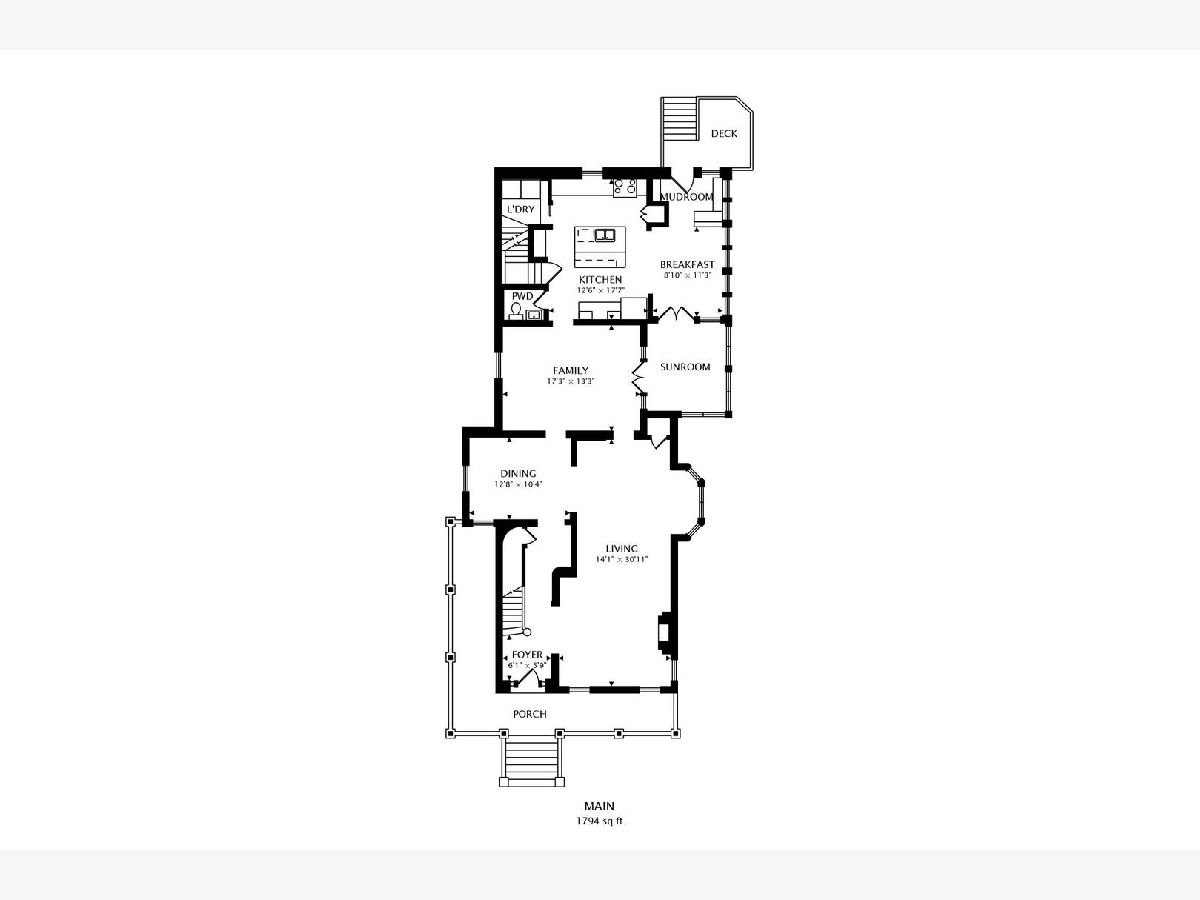
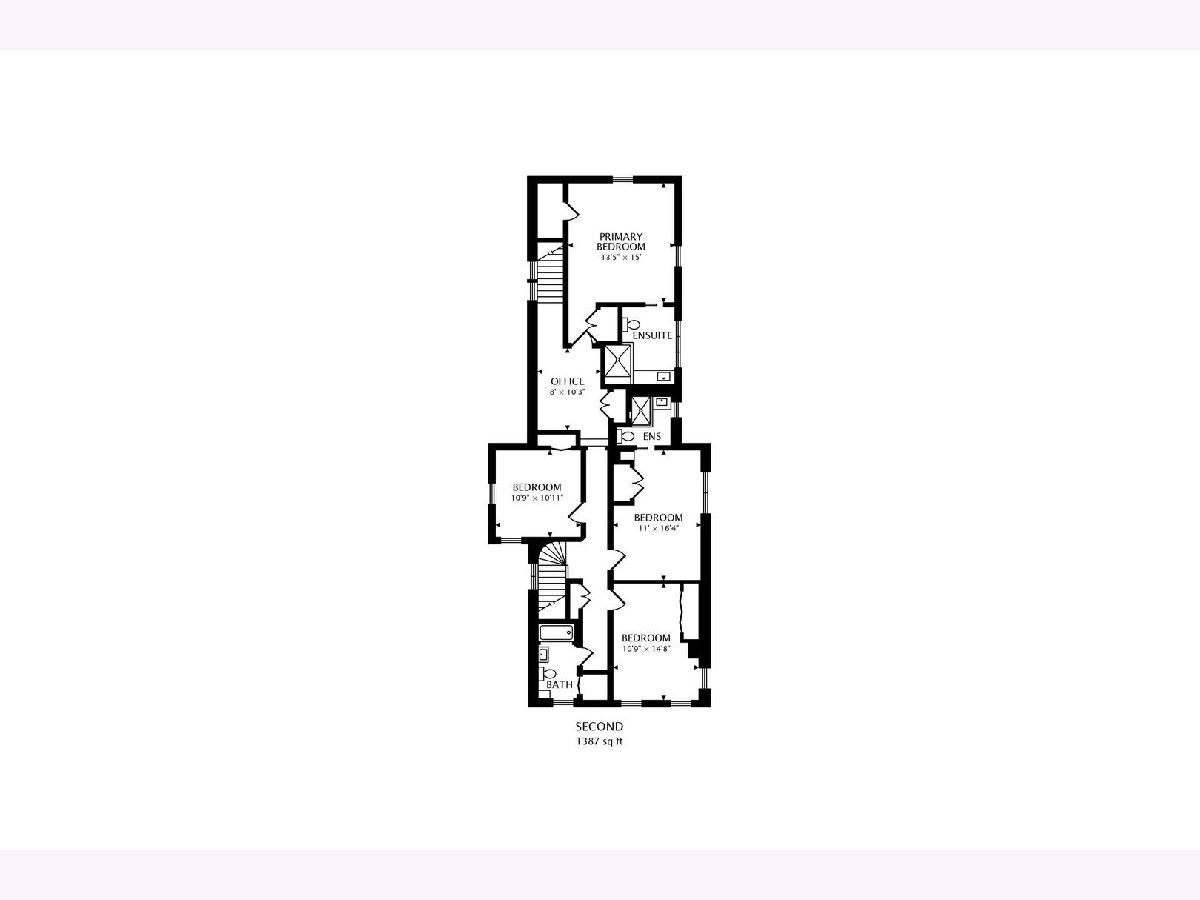
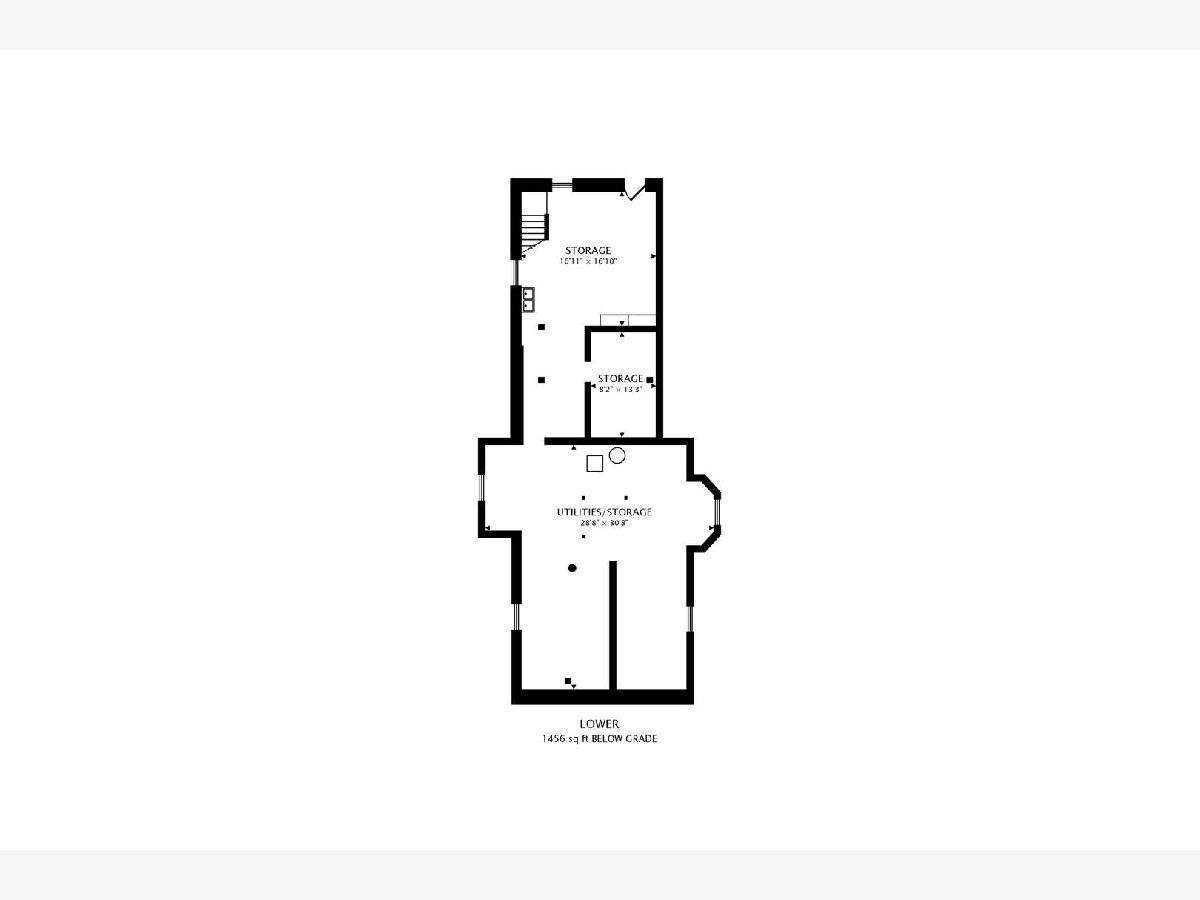
Room Specifics
Total Bedrooms: 4
Bedrooms Above Ground: 4
Bedrooms Below Ground: 0
Dimensions: —
Floor Type: —
Dimensions: —
Floor Type: —
Dimensions: —
Floor Type: —
Full Bathrooms: 4
Bathroom Amenities: —
Bathroom in Basement: 0
Rooms: —
Basement Description: Exterior Access
Other Specifics
| 2 | |
| — | |
| — | |
| — | |
| — | |
| 60 X 156 | |
| — | |
| — | |
| — | |
| — | |
| Not in DB | |
| — | |
| — | |
| — | |
| — |
Tax History
| Year | Property Taxes |
|---|---|
| 2011 | $16,017 |
| 2022 | $13,349 |
Contact Agent
Nearby Similar Homes
Nearby Sold Comparables
Contact Agent
Listing Provided By
Compass




