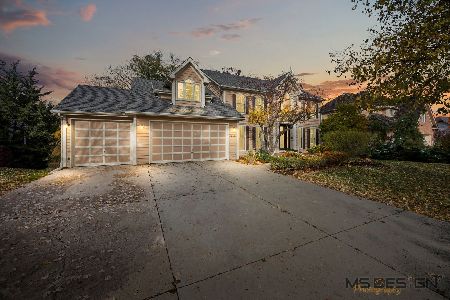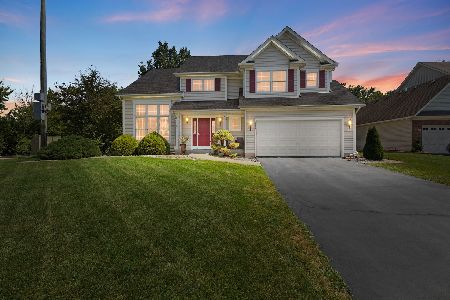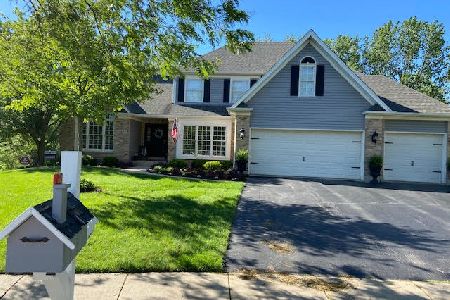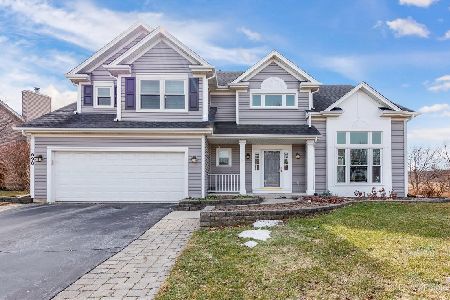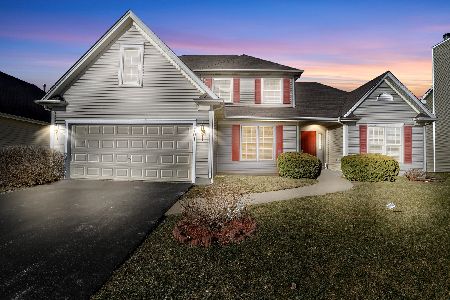1425 Marshview Court, West Chicago, Illinois 60185
$345,000
|
Sold
|
|
| Status: | Closed |
| Sqft: | 2,725 |
| Cost/Sqft: | $132 |
| Beds: | 4 |
| Baths: | 3 |
| Year Built: | 1998 |
| Property Taxes: | $11,310 |
| Days On Market: | 2467 |
| Lot Size: | 0,35 |
Description
Clean well maintained 3 car garage home with brick exterior, in a quite cul-de-sac large lot having open view of the forest preserve and allowing you privacy in your backyard. Rarely available walkout basement. Huge deck and paver patio with built in fire pit. Two story spacious foyer leads to a two story family room with floor to ceiling brick fire place and hardwood floors. Open style kitchen with a center island and granite counter tops. Kitchen equipped with stainless steel appliances. First floor has a very private den. Second floor has 4 bedrooms with vaulted ceilings. Ideal location and a great price. RECENT CHANGES ARE: NEW ROOF AND SIDING, NEW WATER HEATER AND NEW GARAGE DOOR
Property Specifics
| Single Family | |
| — | |
| Traditional | |
| 1998 | |
| Full,Walkout | |
| — | |
| No | |
| 0.35 |
| Du Page | |
| Prairie Meadows | |
| 0 / Not Applicable | |
| None | |
| Public | |
| Public Sewer | |
| 10303760 | |
| 0134206037 |
Property History
| DATE: | EVENT: | PRICE: | SOURCE: |
|---|---|---|---|
| 30 Nov, 2011 | Sold | $310,000 | MRED MLS |
| 4 Oct, 2011 | Under contract | $319,900 | MRED MLS |
| 23 Sep, 2011 | Listed for sale | $319,900 | MRED MLS |
| 8 Apr, 2019 | Sold | $345,000 | MRED MLS |
| 26 Mar, 2019 | Under contract | $360,000 | MRED MLS |
| 11 Mar, 2019 | Listed for sale | $360,000 | MRED MLS |
| 17 Apr, 2023 | Sold | $522,000 | MRED MLS |
| 25 Feb, 2023 | Under contract | $529,000 | MRED MLS |
| 11 Nov, 2022 | Listed for sale | $529,000 | MRED MLS |
Room Specifics
Total Bedrooms: 4
Bedrooms Above Ground: 4
Bedrooms Below Ground: 0
Dimensions: —
Floor Type: Carpet
Dimensions: —
Floor Type: Carpet
Dimensions: —
Floor Type: Carpet
Full Bathrooms: 3
Bathroom Amenities: —
Bathroom in Basement: 0
Rooms: Den,Eating Area
Basement Description: Unfinished
Other Specifics
| 3 | |
| Concrete Perimeter | |
| — | |
| Deck, Patio, Brick Paver Patio, Fire Pit | |
| Cul-De-Sac,Nature Preserve Adjacent | |
| 125X42X184X203 | |
| — | |
| Full | |
| Vaulted/Cathedral Ceilings, Skylight(s), Hardwood Floors, First Floor Laundry | |
| — | |
| Not in DB | |
| — | |
| — | |
| — | |
| Wood Burning |
Tax History
| Year | Property Taxes |
|---|---|
| 2011 | $10,088 |
| 2019 | $11,310 |
| 2023 | $10,463 |
Contact Agent
Nearby Similar Homes
Nearby Sold Comparables
Contact Agent
Listing Provided By
RE/MAX Professionals Select

