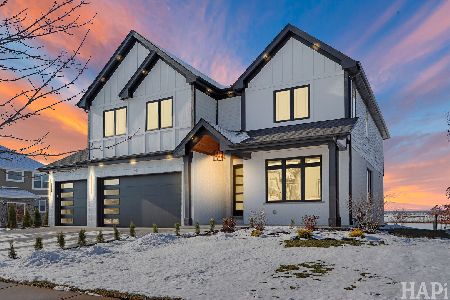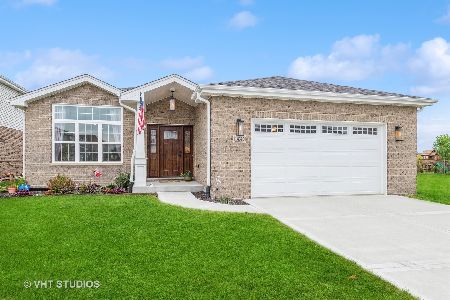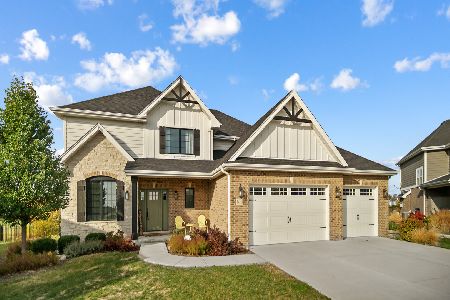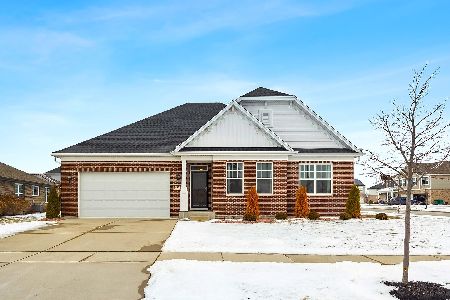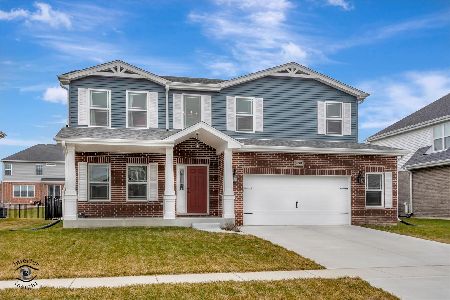14252 Marshall Drive, Manhattan, Illinois 60442
$400,000
|
Sold
|
|
| Status: | Closed |
| Sqft: | 2,638 |
| Cost/Sqft: | $148 |
| Beds: | 4 |
| Baths: | 3 |
| Year Built: | 2019 |
| Property Taxes: | $1,442 |
| Days On Market: | 1798 |
| Lot Size: | 0,27 |
Description
Vacation in you own back yard in this wonderful, better than new 4 bedroom 2.5 bath 2 story in Hanover Estates. Large combination living room/dining room welcome you into this open floor plan Betony model. 1st floor also features family room and large upgraded eat-in kitchen with island. Sliding door opens to beautiful fenced in yard with 18x30 patio and fire pit. Beyond the fence is a beautiful stocked pond perfect for fishing and water recreation. 2nd floor features 4 bedrooms along with a loft for additional family space. Master features luxury bath with double sink vanity, soaker tub and separate oversized shower along with a huge master closet. Convenient 2nd floor laundry. Full basement ready to finish for your family. Next door to 5 acre proposed Manhattan park . Beautifully decorated, move in ready!!
Property Specifics
| Single Family | |
| — | |
| — | |
| 2019 | |
| Full | |
| — | |
| Yes | |
| 0.27 |
| Will | |
| — | |
| 268 / Annual | |
| Other | |
| Public | |
| Public Sewer | |
| 10995119 | |
| 1412101020310000 |
Nearby Schools
| NAME: | DISTRICT: | DISTANCE: | |
|---|---|---|---|
|
Grade School
Wilson Creek School |
114 | — | |
|
Middle School
Manhattan Junior High School |
114 | Not in DB | |
|
High School
Lincoln-way West High School |
210 | Not in DB | |
Property History
| DATE: | EVENT: | PRICE: | SOURCE: |
|---|---|---|---|
| 1 Apr, 2021 | Sold | $400,000 | MRED MLS |
| 15 Feb, 2021 | Under contract | $389,900 | MRED MLS |
| 14 Feb, 2021 | Listed for sale | $389,900 | MRED MLS |
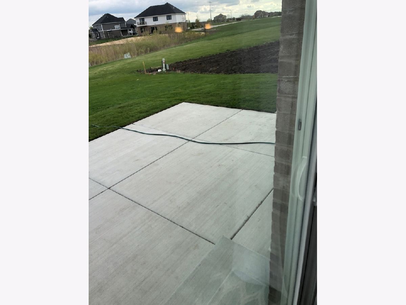
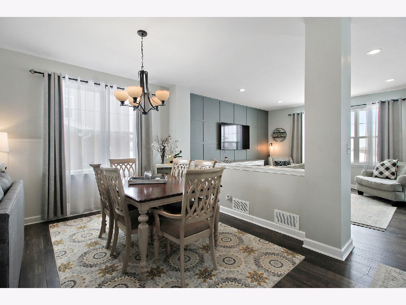
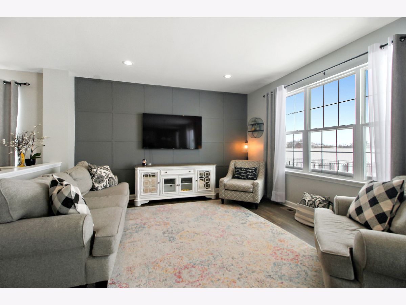
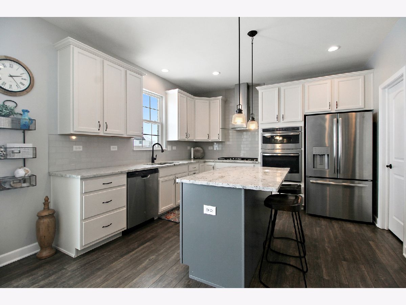
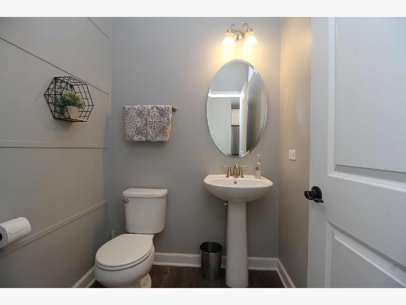
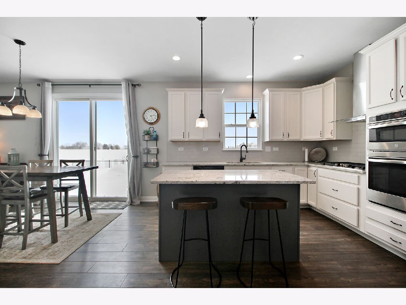
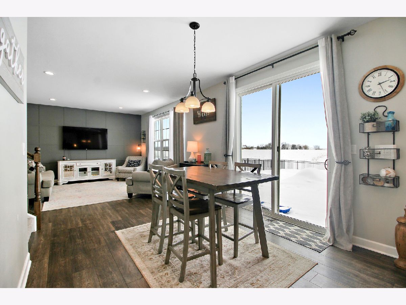
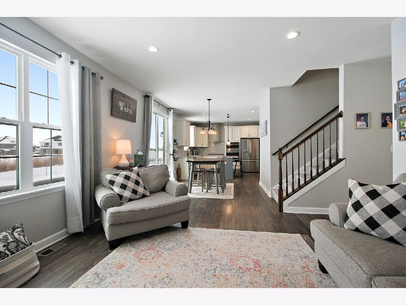
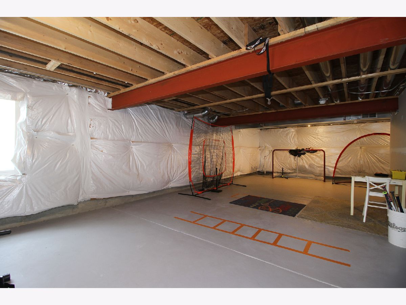
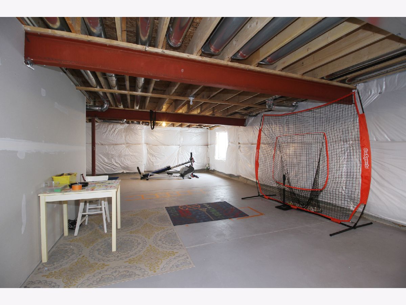
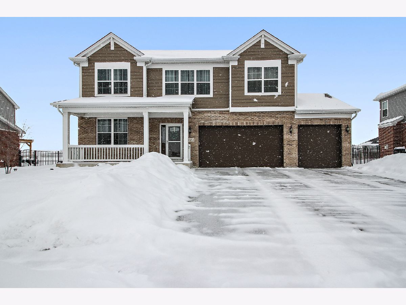
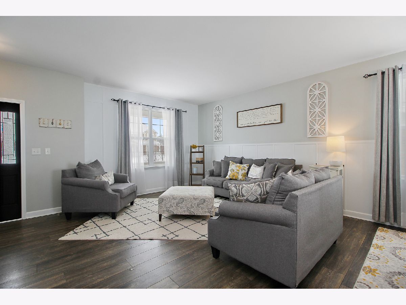
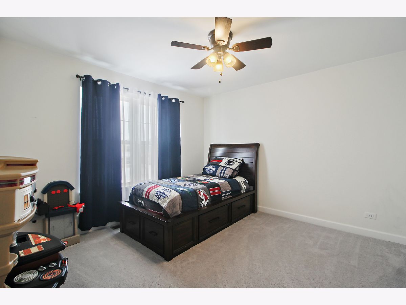
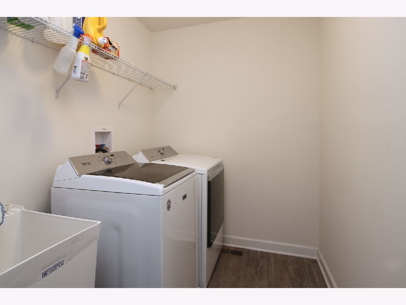
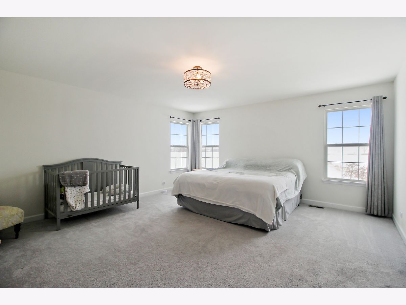
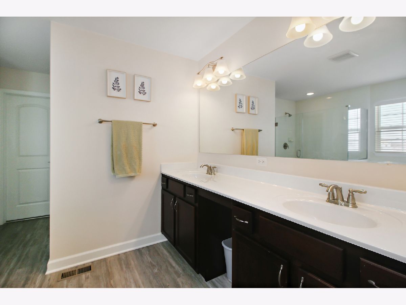
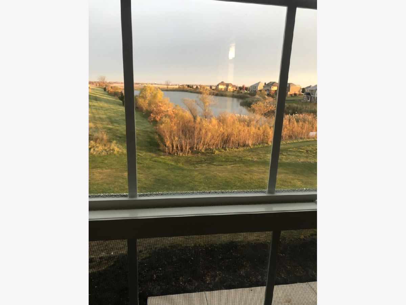
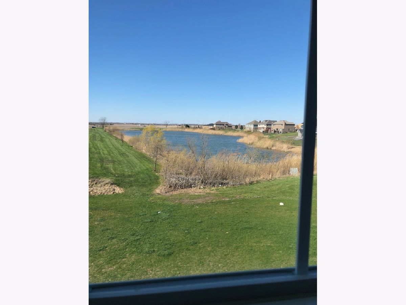
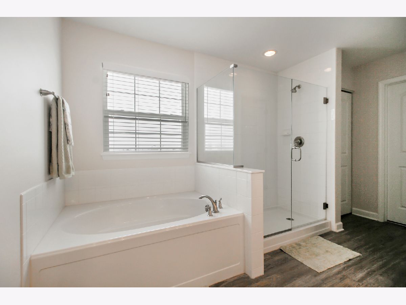
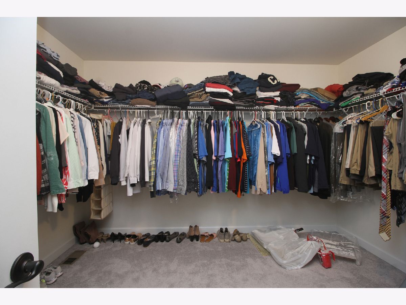
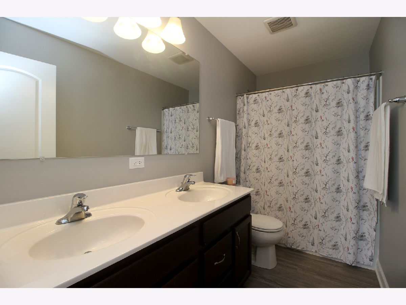
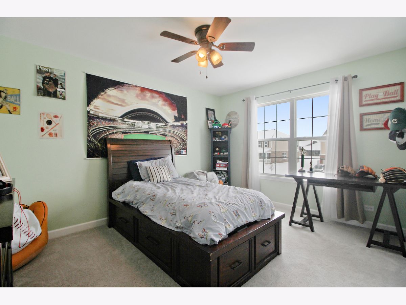
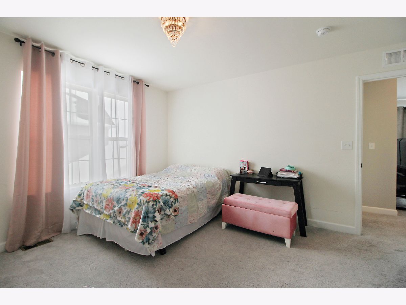
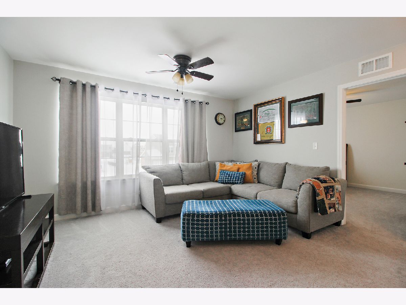
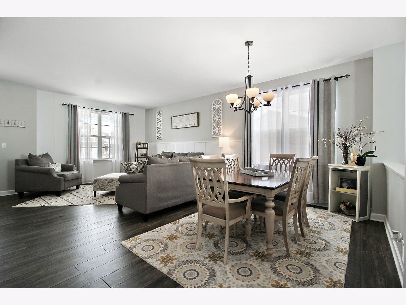
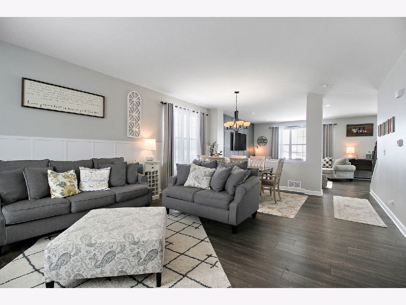
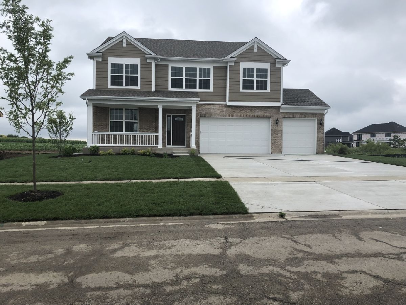
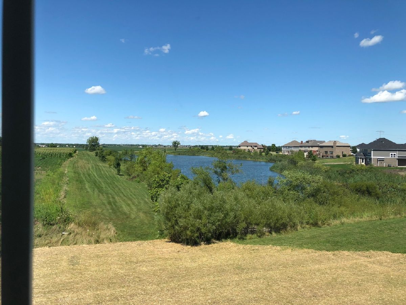
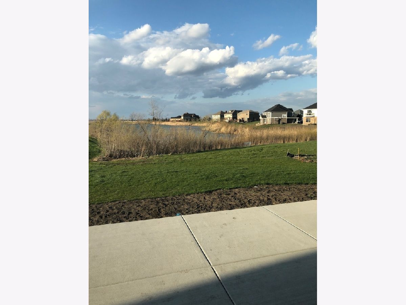
Room Specifics
Total Bedrooms: 4
Bedrooms Above Ground: 4
Bedrooms Below Ground: 0
Dimensions: —
Floor Type: Carpet
Dimensions: —
Floor Type: Carpet
Dimensions: —
Floor Type: Carpet
Full Bathrooms: 3
Bathroom Amenities: Separate Shower,Double Sink,Soaking Tub
Bathroom in Basement: 0
Rooms: Loft
Basement Description: Unfinished
Other Specifics
| 3 | |
| Concrete Perimeter | |
| Concrete | |
| Patio | |
| Fenced Yard,Landscaped,Pond(s),Water View | |
| 72X133X88X130 | |
| — | |
| Full | |
| Wood Laminate Floors, Second Floor Laundry, Walk-In Closet(s), Open Floorplan, Dining Combo, Drapes/Blinds | |
| Microwave, Dishwasher, Disposal, Cooktop, Built-In Oven | |
| Not in DB | |
| Lake, Curbs, Sidewalks, Street Lights, Street Paved | |
| — | |
| — | |
| — |
Tax History
| Year | Property Taxes |
|---|---|
| 2021 | $1,442 |
Contact Agent
Nearby Similar Homes
Nearby Sold Comparables
Contact Agent
Listing Provided By
Coldwell Banker Real Estate Group

