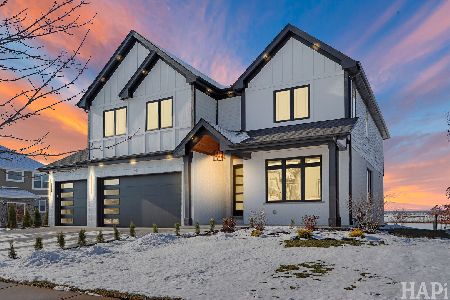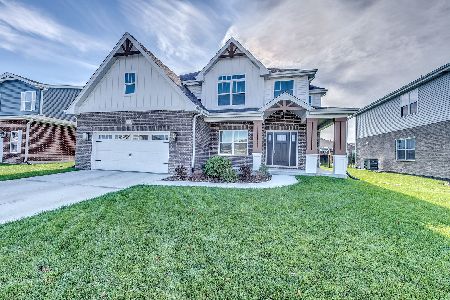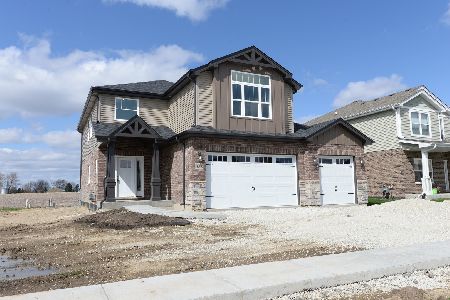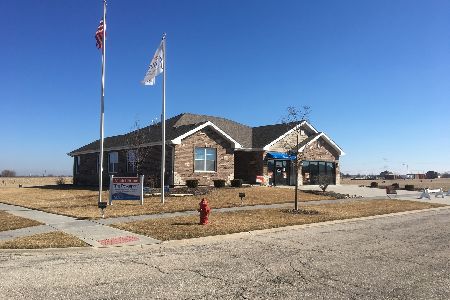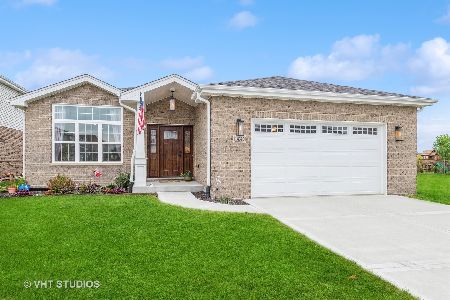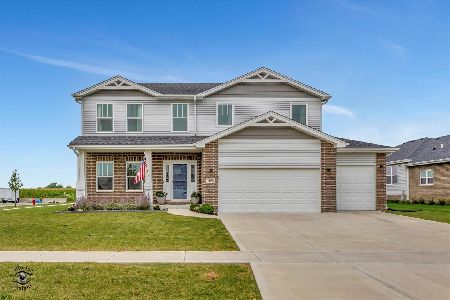14331 Marshall Drive, Manhattan, Illinois 60442
$455,000
|
Sold
|
|
| Status: | Closed |
| Sqft: | 2,760 |
| Cost/Sqft: | $167 |
| Beds: | 4 |
| Baths: | 3 |
| Year Built: | 2021 |
| Property Taxes: | $11,618 |
| Days On Market: | 702 |
| Lot Size: | 0,20 |
Description
Welcome to this beautiful, practically new, two-story home for sale in Manhattan's highly sought after Hanover Estates Subdivision. This home features 4 upstairs bedrooms with a loft, upstairs laundry room, 2 1/2 bathrooms, a full basement, a living room, dining area, family room with fireplace, large eat-in kitchen and a spacious fenced yard. The primary bedroom is large with an ensuite bathroom that has a soaking tub, separate shower, linen closet and a huge walk-in closet. The 3 other bedrooms share a gorgeous bathroom with a gorgeous vanity and tiled bathtub. When you pull up to this home you will notice how flattering the color combo of the red brick and rich blue siding is. The 2-car attached garage has 4 feet bumped out for much needed extra storage space and the bump out even has a charming window on the front of the house that just adds to the charm of the home. The neutral decor palate is perfect for the new owners to personalize the home to their taste and style. The layout of the home is ideal with plenty of bedrooms and living areas, making it a comfortable and functional space for everyday living. Manhattan is touted for being an award-winning school district including being a part of Lincoln-Way West! Hanover Estates is a fun subdivision to live in, where the community plans events regularly and has food trucks come once a month in the warmer months. Call your favorite Realtor to show it to you today!
Property Specifics
| Single Family | |
| — | |
| — | |
| 2021 | |
| — | |
| — | |
| No | |
| 0.2 |
| Will | |
| — | |
| — / Not Applicable | |
| — | |
| — | |
| — | |
| 11979192 | |
| 1210106021000000 |
Nearby Schools
| NAME: | DISTRICT: | DISTANCE: | |
|---|---|---|---|
|
High School
Lincoln-way West High School |
210 | Not in DB | |
Property History
| DATE: | EVENT: | PRICE: | SOURCE: |
|---|---|---|---|
| 2 May, 2024 | Sold | $455,000 | MRED MLS |
| 10 Apr, 2024 | Under contract | $460,000 | MRED MLS |
| — | Last price change | $470,000 | MRED MLS |
| 15 Feb, 2024 | Listed for sale | $470,000 | MRED MLS |
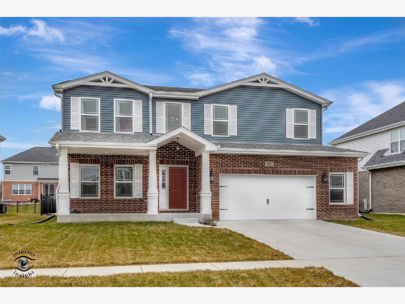
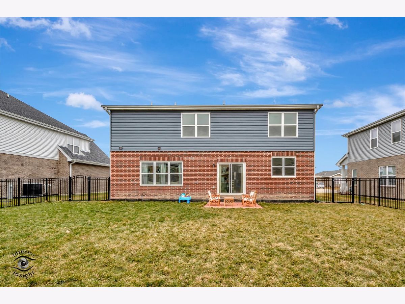
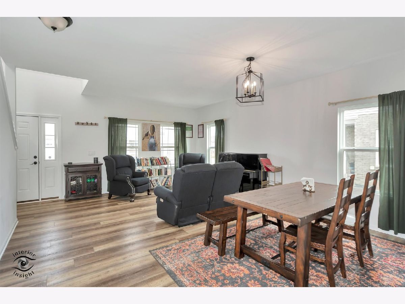
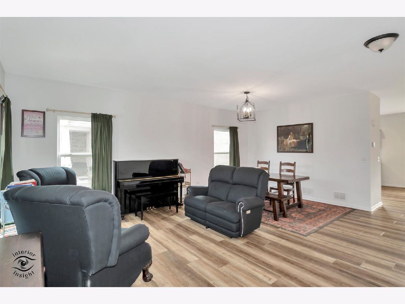
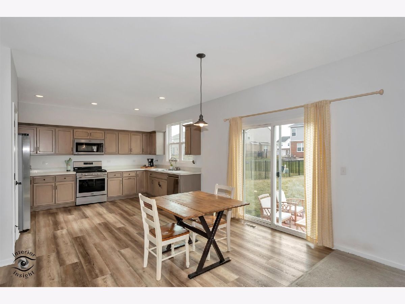
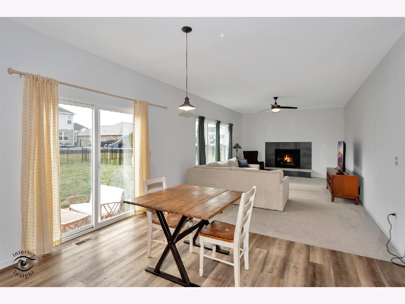
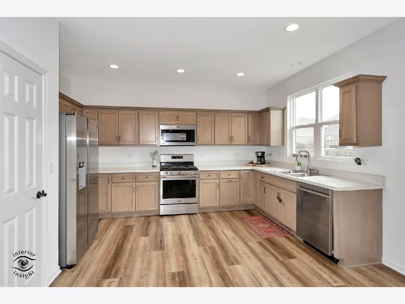
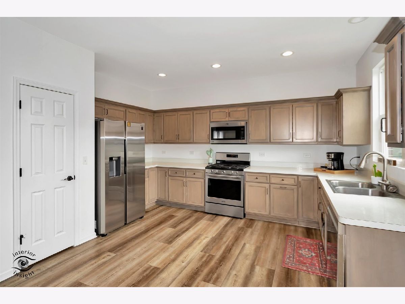
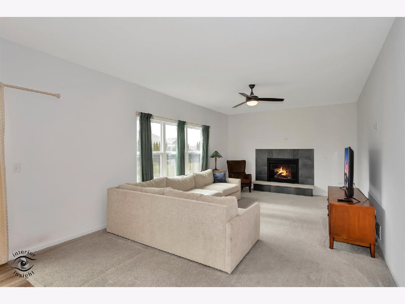
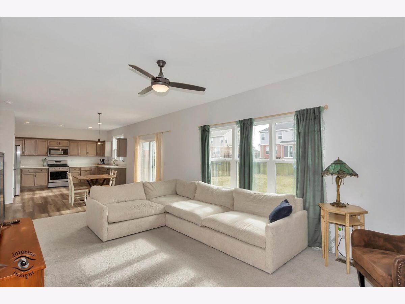
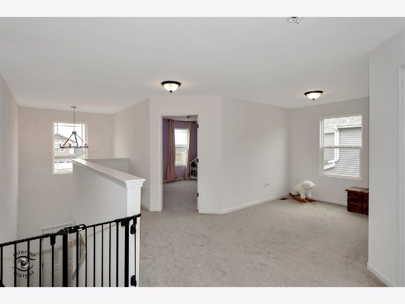
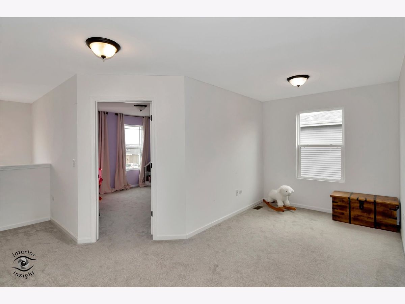
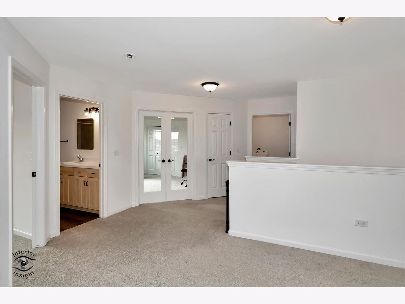
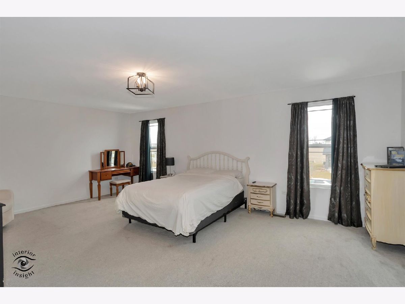
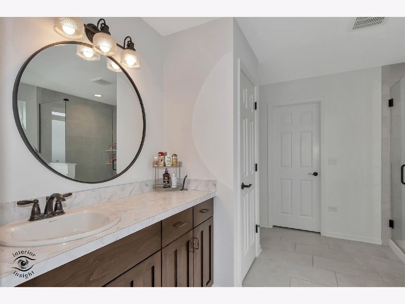
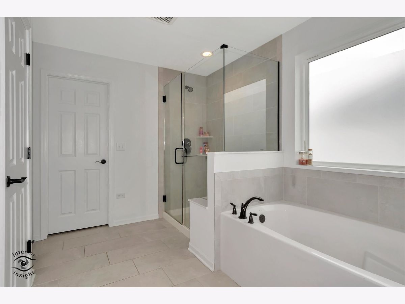
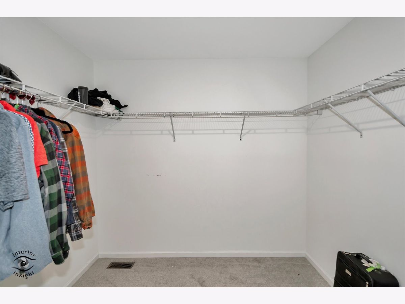
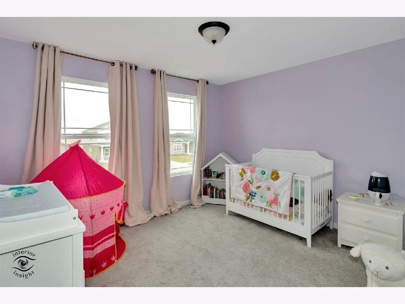
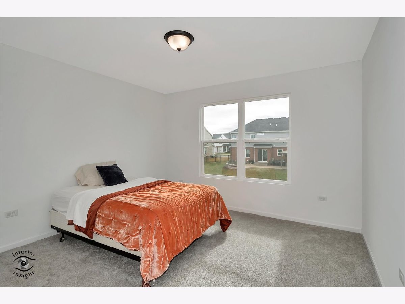
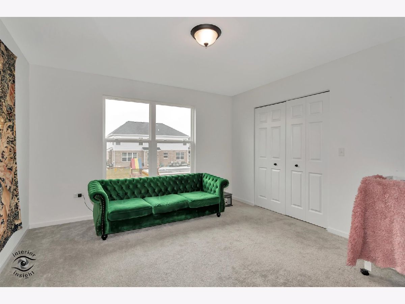
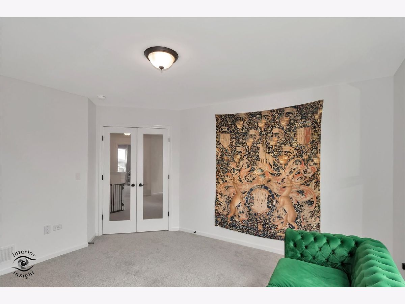
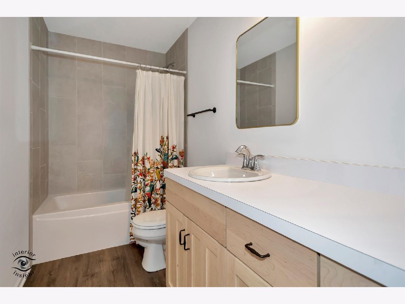
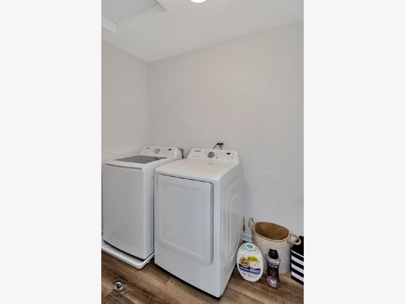
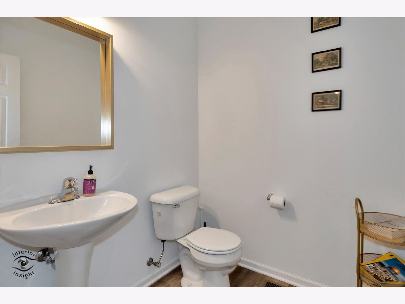
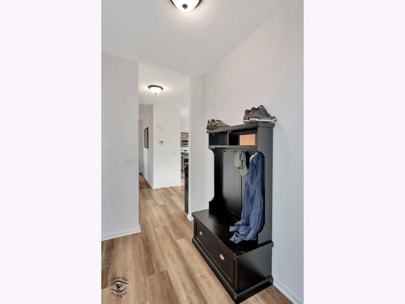
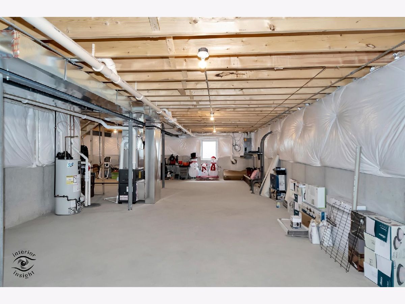
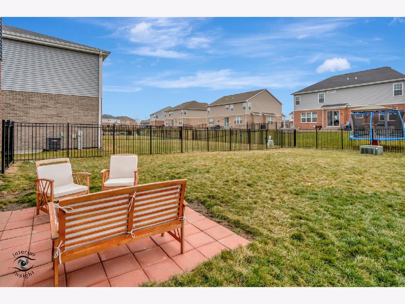
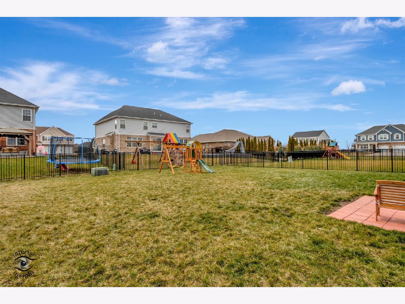
Room Specifics
Total Bedrooms: 4
Bedrooms Above Ground: 4
Bedrooms Below Ground: 0
Dimensions: —
Floor Type: —
Dimensions: —
Floor Type: —
Dimensions: —
Floor Type: —
Full Bathrooms: 3
Bathroom Amenities: —
Bathroom in Basement: 0
Rooms: —
Basement Description: Unfinished
Other Specifics
| 2.5 | |
| — | |
| Concrete | |
| — | |
| — | |
| 130 X 65 | |
| Full | |
| — | |
| — | |
| — | |
| Not in DB | |
| — | |
| — | |
| — | |
| — |
Tax History
| Year | Property Taxes |
|---|---|
| 2024 | $11,618 |
Contact Agent
Nearby Similar Homes
Nearby Sold Comparables
Contact Agent
Listing Provided By
Village Realty, Inc.

