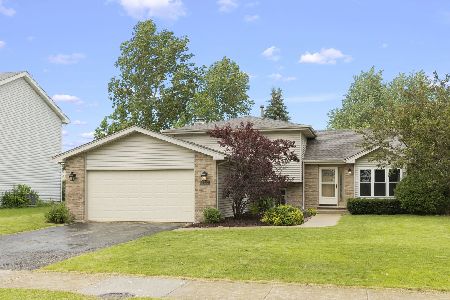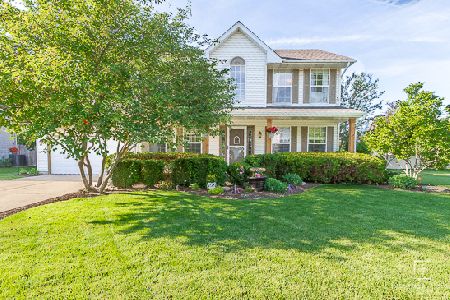1426 Aspen Lane, Yorkville, Illinois 60560
$259,000
|
Sold
|
|
| Status: | Closed |
| Sqft: | 0 |
| Cost/Sqft: | — |
| Beds: | 3 |
| Baths: | 3 |
| Year Built: | 1999 |
| Property Taxes: | $4,099 |
| Days On Market: | 6879 |
| Lot Size: | 0,00 |
Description
Light, bright & perfectly maintained. 3 car garage, beautiful eat-in kitchen w/ new cabinets, countertops, flooring and appliances. FR w/ fireplace, new carpet, recessed lighting & fresh paint. Spacious backyard features large deck & overlooks horse pasture. Home also features LR & DR. Garage is insulated & fully drywalled. Many more extras included. Neighborhood features parks, paths & ball field. Move in ready.
Property Specifics
| Single Family | |
| — | |
| — | |
| 1999 | |
| — | |
| — | |
| No | |
| — |
| Kendall | |
| Fox Hill | |
| 258 / Annual | |
| — | |
| — | |
| — | |
| 06408967 | |
| 0230112014 |
Nearby Schools
| NAME: | DISTRICT: | DISTANCE: | |
|---|---|---|---|
|
Grade School
Yorkville Grade |
115 | — | |
|
Middle School
Yorkville Middle |
115 | Not in DB | |
|
High School
Yorkville High |
115 | Not in DB | |
Property History
| DATE: | EVENT: | PRICE: | SOURCE: |
|---|---|---|---|
| 1 Jun, 2007 | Sold | $259,000 | MRED MLS |
| 26 Apr, 2007 | Under contract | $264,900 | MRED MLS |
| 12 Feb, 2007 | Listed for sale | $264,900 | MRED MLS |
Room Specifics
Total Bedrooms: 3
Bedrooms Above Ground: 3
Bedrooms Below Ground: 0
Dimensions: —
Floor Type: —
Dimensions: —
Floor Type: —
Full Bathrooms: 3
Bathroom Amenities: —
Bathroom in Basement: 0
Rooms: —
Basement Description: —
Other Specifics
| 3 | |
| — | |
| — | |
| — | |
| — | |
| 85X140 | |
| Unfinished | |
| — | |
| — | |
| — | |
| Not in DB | |
| — | |
| — | |
| — | |
| — |
Tax History
| Year | Property Taxes |
|---|---|
| 2007 | $4,099 |
Contact Agent
Nearby Similar Homes
Nearby Sold Comparables
Contact Agent
Listing Provided By
Coldwell Banker The Real Estate Group





