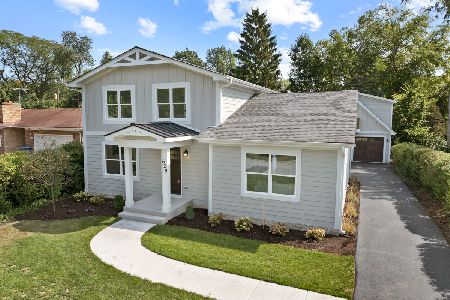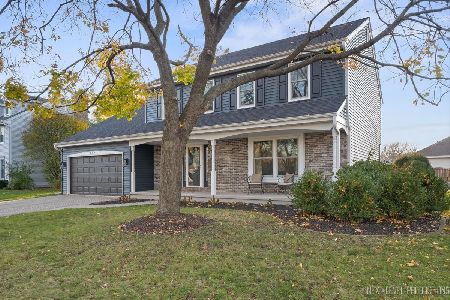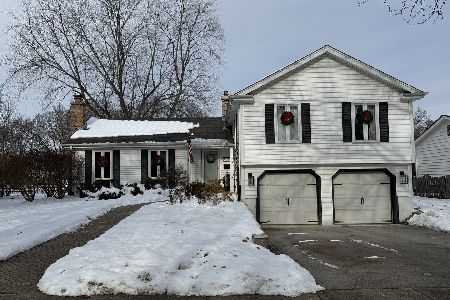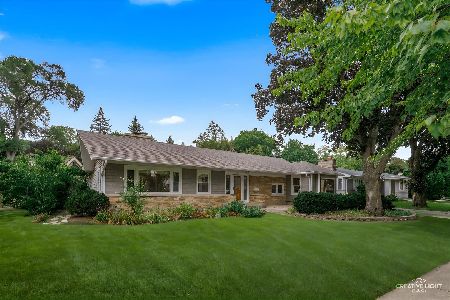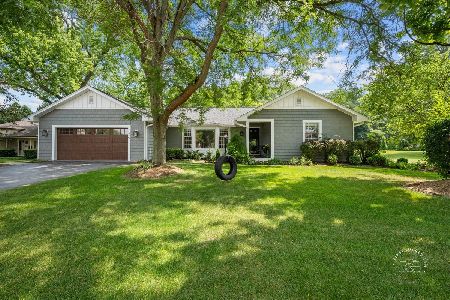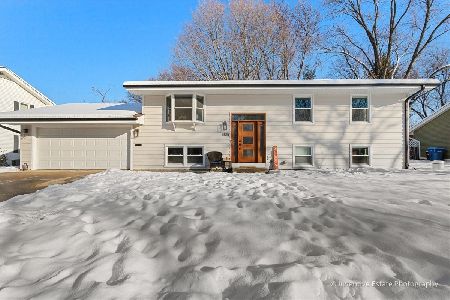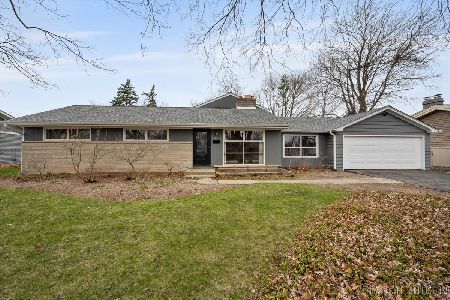1426 Center Street, Geneva, Illinois 60134
$295,000
|
Sold
|
|
| Status: | Closed |
| Sqft: | 1,288 |
| Cost/Sqft: | $232 |
| Beds: | 3 |
| Baths: | 2 |
| Year Built: | 1958 |
| Property Taxes: | $7,240 |
| Days On Market: | 1626 |
| Lot Size: | 0,30 |
Description
WOW... this is the Mid Century Modern home you've been waiting for! You can't beat the location, close to everything that makes Geneva fabulous! Directly across the street from the Geneva High School practice fields and open green space. Enjoy Friday Night Lights with no homes to block your perfect view of the Burgess Field End Zone! Sun drenched open concept floor plan includes 3 bedrooms and 2 full baths. The front door welcomes you into the spacious living room with high ceilings, large windows and a stunning wood burning stone fireplace. Entertaining is a breeze with the open flow of the kitchen and dining room. No worries about privacy in your Primary bedroom which features an Ensuite bathroom. The separate family room has a large slider door to your .30 acre yard. Whether you are entertaining on your patio or relaxing on your covered porch there's plenty of room for everyone inside and out. There is generous storage in your oversized 2 car attached garage with a storage loft. The freshly painted exterior (7/21) and interior (2020) are in a neutral grey color scheme that goes with any decor. Downtown Geneva's restaurants, shops, historic buildings, nightlife and hometown events are a short walk away. Close to town, schools, shopping, restaurants, and more! Don't miss the 3D Walk through to see your beautiful view through the living room windows. Get it before it's gone...WELCOME HOME!
Property Specifics
| Single Family | |
| — | |
| — | |
| 1958 | |
| None | |
| — | |
| No | |
| 0.3 |
| Kane | |
| Sansone | |
| — / Not Applicable | |
| None | |
| Public | |
| Public Sewer | |
| 11141950 | |
| 1204279001 |
Nearby Schools
| NAME: | DISTRICT: | DISTANCE: | |
|---|---|---|---|
|
Grade School
Williamsburg Elementary School |
304 | — | |
|
High School
Geneva Community High School |
304 | Not in DB | |
Property History
| DATE: | EVENT: | PRICE: | SOURCE: |
|---|---|---|---|
| 20 Aug, 2021 | Sold | $295,000 | MRED MLS |
| 21 Jul, 2021 | Under contract | $299,000 | MRED MLS |
| 8 Jul, 2021 | Listed for sale | $299,000 | MRED MLS |

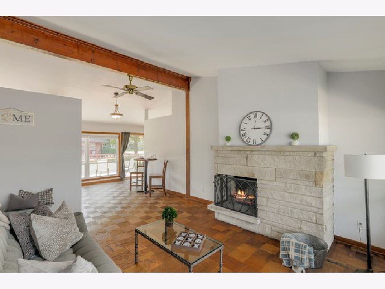
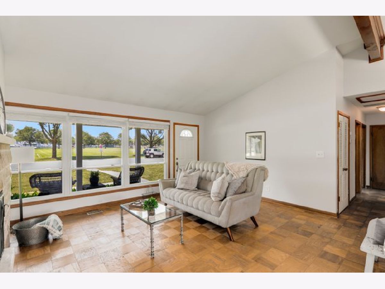
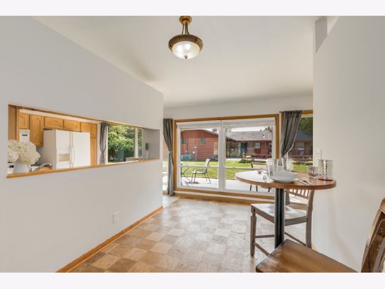
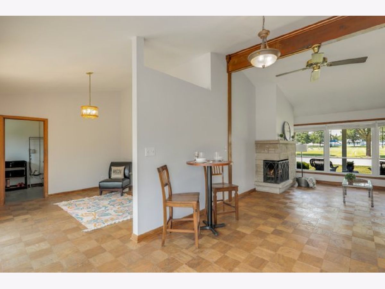
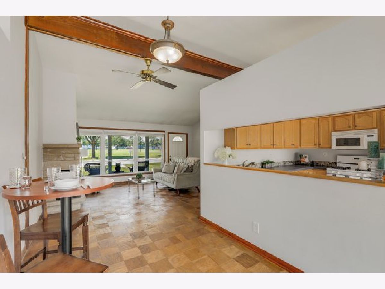
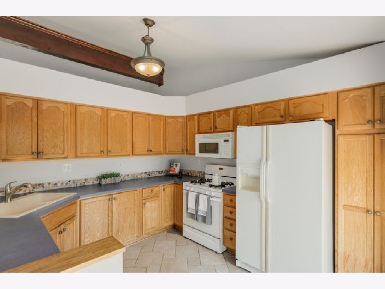
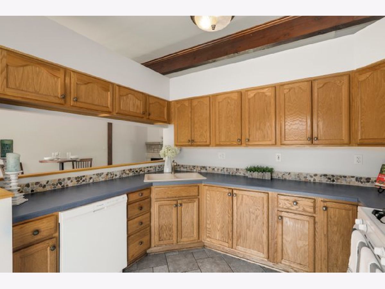
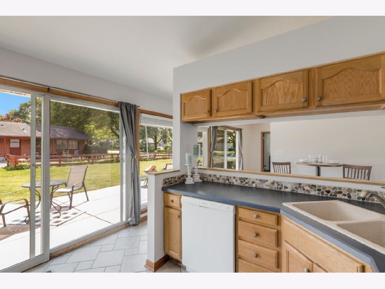
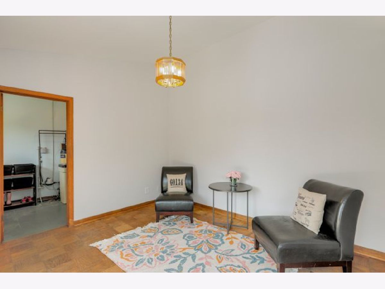
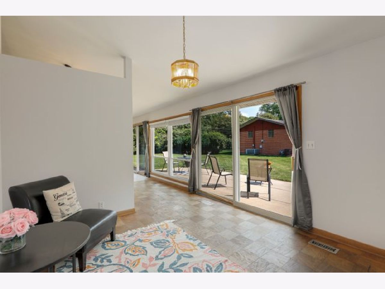
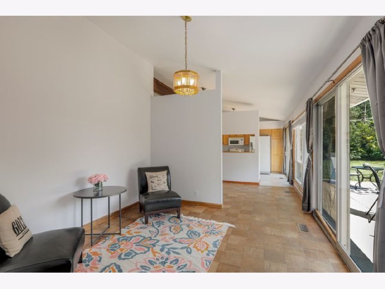
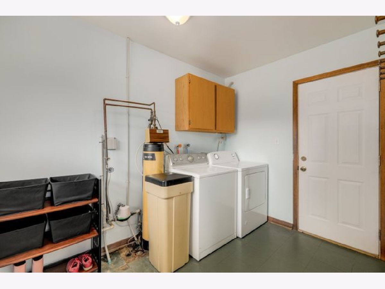
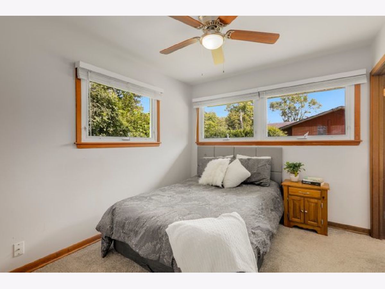
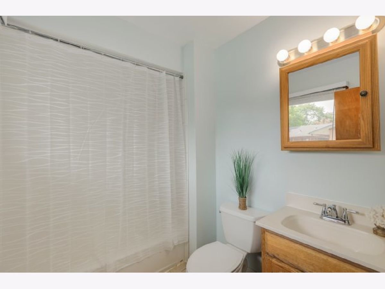
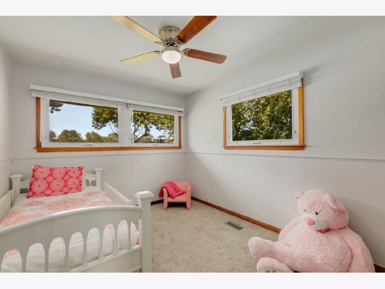
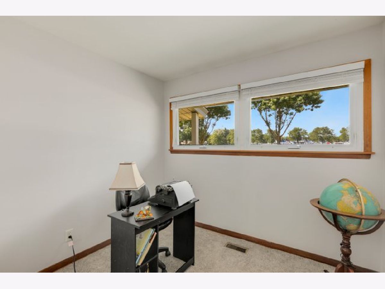
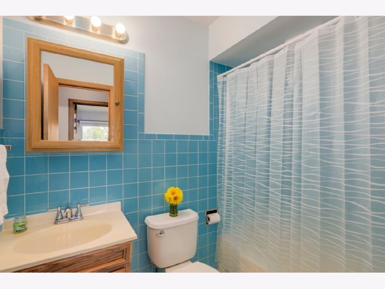
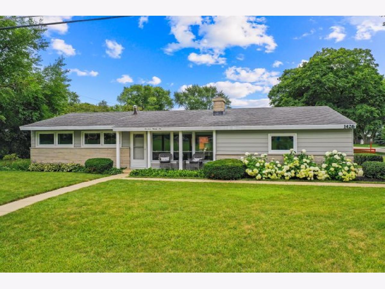
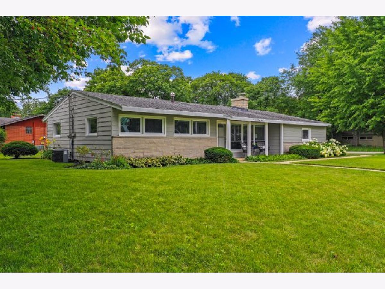
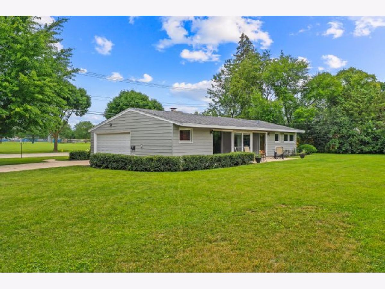
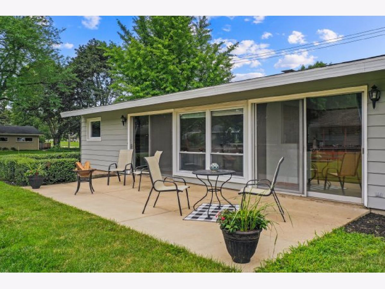
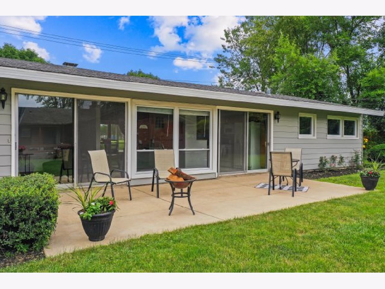
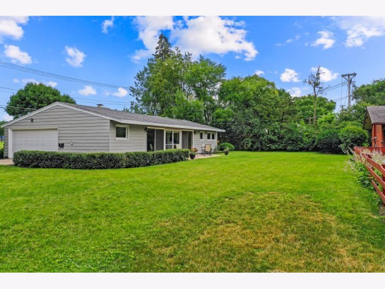
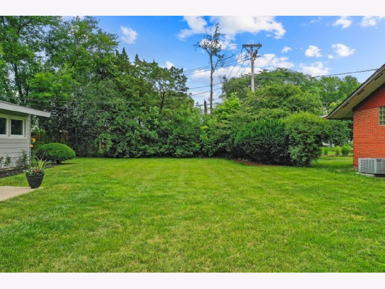
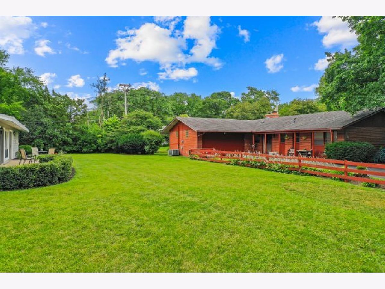
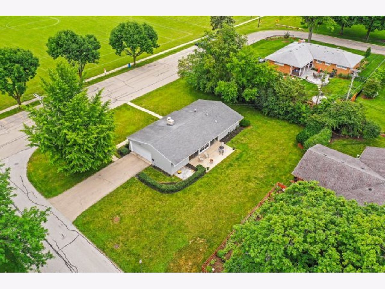
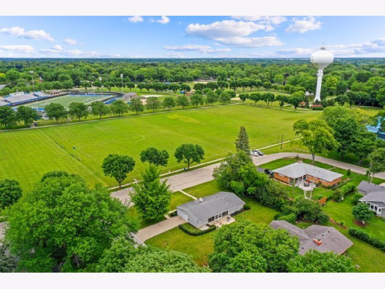
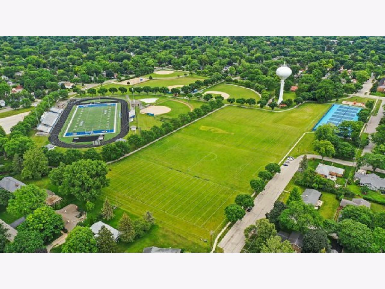
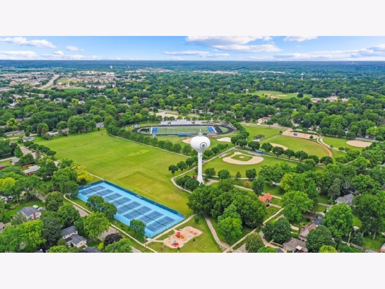
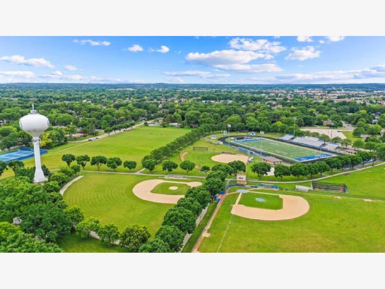
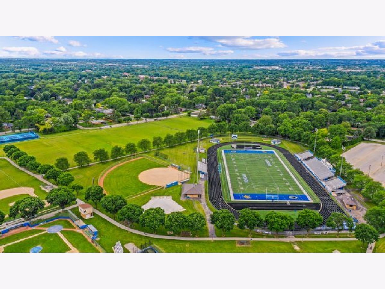
Room Specifics
Total Bedrooms: 3
Bedrooms Above Ground: 3
Bedrooms Below Ground: 0
Dimensions: —
Floor Type: Carpet
Dimensions: —
Floor Type: Carpet
Full Bathrooms: 2
Bathroom Amenities: —
Bathroom in Basement: 0
Rooms: No additional rooms
Basement Description: None
Other Specifics
| 2 | |
| — | |
| Asphalt | |
| Patio, Porch | |
| — | |
| 13250 | |
| Unfinished | |
| Full | |
| Vaulted/Cathedral Ceilings, Hardwood Floors, First Floor Bedroom, First Floor Laundry, First Floor Full Bath | |
| Range, Microwave, Dishwasher, Refrigerator, Washer, Dryer, Disposal, Water Softener Owned | |
| Not in DB | |
| Park, Tennis Court(s), Sidewalks, Street Lights, Street Paved | |
| — | |
| — | |
| Wood Burning |
Tax History
| Year | Property Taxes |
|---|---|
| 2021 | $7,240 |
Contact Agent
Nearby Similar Homes
Contact Agent
Listing Provided By
Redfin Corporation

