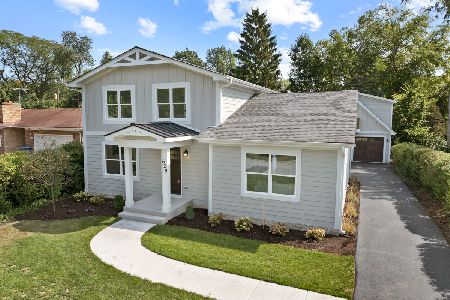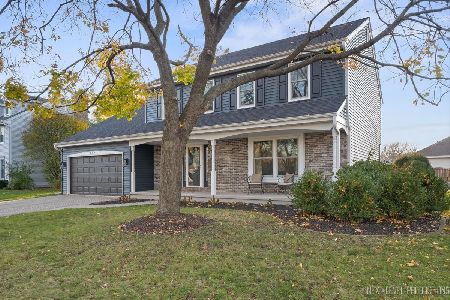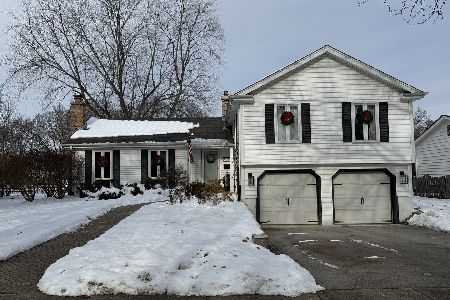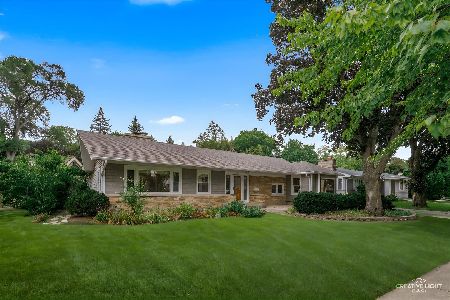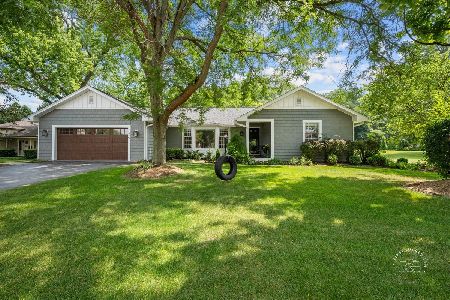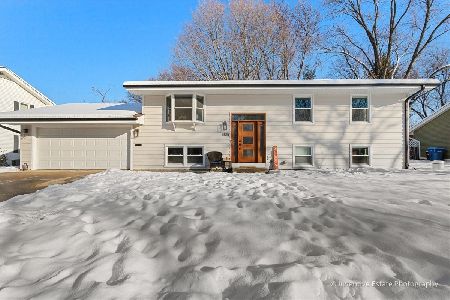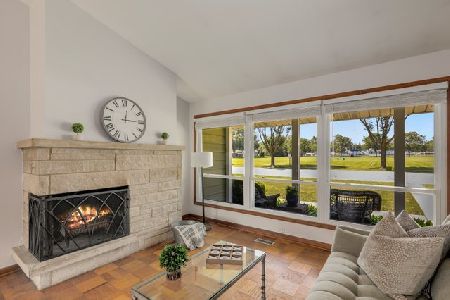520 Charles Street, Geneva, Illinois 60134
$570,000
|
Sold
|
|
| Status: | Closed |
| Sqft: | 2,557 |
| Cost/Sqft: | $233 |
| Beds: | 3 |
| Baths: | 3 |
| Year Built: | 1955 |
| Property Taxes: | $9,376 |
| Days On Market: | 2987 |
| Lot Size: | 0,00 |
Description
Geneva's Hottest In-town Neighborhood.2 Blks from HS.Easy Walk to Train & Historic Shopping District. COMPLETELY Remodeled in 2015 with an additional 900+sq.ft. added.Beautiful Brick Ranch with Open Concept Floor Plan.The Kitchen is the Heart of this Home with Custom Amish made Shaker Cabinets, Stainless Appliances,Dbl SSink,Granite Counters,Thermador (5Burner)Cook Top. The Huge Island has seating for 5,plus a casual table area. A Custom built (8'+) Dry Bar Cabinet makes Entertaining a breeze.The Kitchen looks into the Cozy Family Room with Gas Log FP, Custom Built-in Shelves & Storage. The Tray Ceiling & Crown Moldings add wonderful detail. Access to the Screen Porch from the FR which makes it convenient.The current LR would make a lovely Dining Room if Buyer desires with easy access to hang a Chandelier from Attic. Master Suite is a DREAM! Huge Walk in Closet, Bath area with Dbl Vanities, Massive Walk In Shower with multiple shower heads. Come See For Yourself & It will Sell Itself.
Property Specifics
| Single Family | |
| — | |
| Ranch | |
| 1955 | |
| Partial | |
| RANCH | |
| No | |
| — |
| Kane | |
| — | |
| 0 / Not Applicable | |
| None | |
| Public | |
| Public Sewer | |
| 09781109 | |
| 1204279007 |
Nearby Schools
| NAME: | DISTRICT: | DISTANCE: | |
|---|---|---|---|
|
Grade School
Williamsburg Elementary School |
304 | — | |
Property History
| DATE: | EVENT: | PRICE: | SOURCE: |
|---|---|---|---|
| 16 May, 2014 | Sold | $240,000 | MRED MLS |
| 15 Apr, 2014 | Under contract | $262,000 | MRED MLS |
| 9 Apr, 2014 | Listed for sale | $262,000 | MRED MLS |
| 1 Feb, 2018 | Sold | $570,000 | MRED MLS |
| 8 Dec, 2017 | Under contract | $595,000 | MRED MLS |
| 16 Oct, 2017 | Listed for sale | $595,000 | MRED MLS |
Room Specifics
Total Bedrooms: 3
Bedrooms Above Ground: 3
Bedrooms Below Ground: 0
Dimensions: —
Floor Type: Carpet
Dimensions: —
Floor Type: Carpet
Full Bathrooms: 3
Bathroom Amenities: Separate Shower,Double Sink,Soaking Tub
Bathroom in Basement: 1
Rooms: Screened Porch
Basement Description: Unfinished,Crawl
Other Specifics
| 2 | |
| Concrete Perimeter | |
| Concrete | |
| Deck, Patio, Porch, Porch Screened, Stamped Concrete Patio, Storms/Screens | |
| Landscaped | |
| 100' X 132' | |
| Unfinished | |
| Full | |
| Bar-Dry, Hardwood Floors, Solar Tubes/Light Tubes, First Floor Bedroom, First Floor Laundry, First Floor Full Bath | |
| Microwave, Dishwasher, Disposal, Stainless Steel Appliance(s), Cooktop, Built-In Oven, Range Hood | |
| Not in DB | |
| Tennis Courts, Street Lights, Street Paved | |
| — | |
| — | |
| Gas Log |
Tax History
| Year | Property Taxes |
|---|---|
| 2014 | $7,189 |
| 2018 | $9,376 |
Contact Agent
Nearby Similar Homes
Nearby Sold Comparables
Contact Agent
Listing Provided By
Graff & Associates, Inc.

