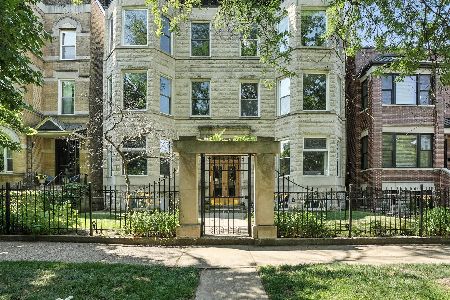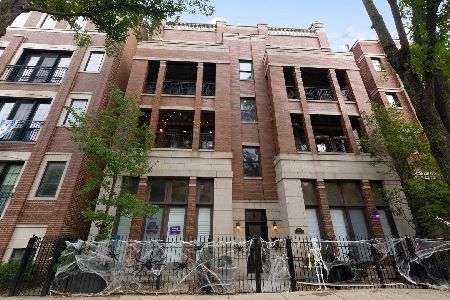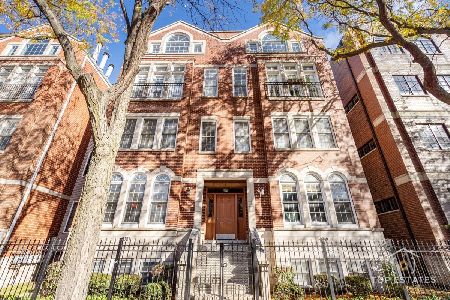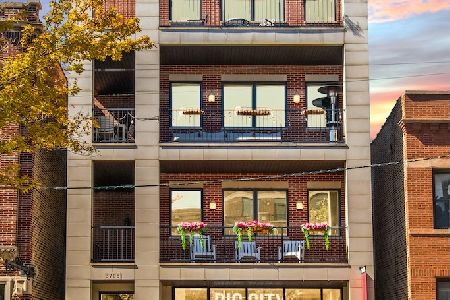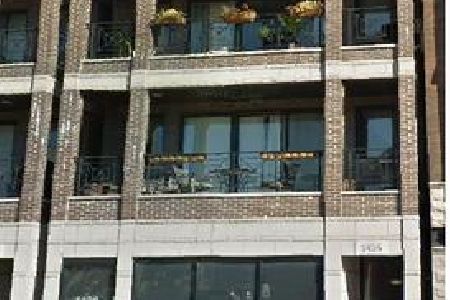1426 Irving Park Road, Lake View, Chicago, Illinois 60613
$539,000
|
Sold
|
|
| Status: | Closed |
| Sqft: | 0 |
| Cost/Sqft: | — |
| Beds: | 3 |
| Baths: | 2 |
| Year Built: | 2006 |
| Property Taxes: | $7,253 |
| Days On Market: | 1377 |
| Lot Size: | 0,00 |
Description
Wide 3 bedrooms and 2 bath condo in the from Southport Corridor neighborhood. Open floor plan w/ 9+ foot ceilings and cherry hardwood floors throughout. Living room/dining room combo with south facing floor-to-ceiling-windows and a covered front terrace. 42 inch upper cabinets in the kitchen, stone counter tops, breakfast bar, stainless steel appliances, wine fridge. Beautiful stone and marble baths, master suite with spa-like bath and walk-in shower, two walk-in closets with California Closet shelves and drawers. Three outdoor areas, private rooftop deck, front terrace, rear balcony. 2 exterior parking spaces included in the price. Located in the Blaine school district.
Property Specifics
| Condos/Townhomes | |
| 4 | |
| — | |
| 2006 | |
| — | |
| — | |
| No | |
| — |
| Cook | |
| — | |
| 167 / Monthly | |
| — | |
| — | |
| — | |
| 11341495 | |
| 14173140651002 |
Nearby Schools
| NAME: | DISTRICT: | DISTANCE: | |
|---|---|---|---|
|
Grade School
Blaine Elementary School |
299 | — | |
|
Middle School
Blaine Elementary School |
299 | Not in DB | |
|
High School
Lake View High School |
299 | Not in DB | |
Property History
| DATE: | EVENT: | PRICE: | SOURCE: |
|---|---|---|---|
| 6 Mar, 2009 | Sold | $399,999 | MRED MLS |
| 24 Jan, 2009 | Under contract | $399,999 | MRED MLS |
| — | Last price change | $439,000 | MRED MLS |
| 11 Aug, 2008 | Listed for sale | $450,000 | MRED MLS |
| 16 May, 2013 | Sold | $397,000 | MRED MLS |
| 3 Apr, 2013 | Under contract | $419,900 | MRED MLS |
| 19 Mar, 2013 | Listed for sale | $419,900 | MRED MLS |
| 26 Apr, 2022 | Sold | $539,000 | MRED MLS |
| 11 Mar, 2022 | Under contract | $539,000 | MRED MLS |
| 7 Mar, 2022 | Listed for sale | $539,000 | MRED MLS |
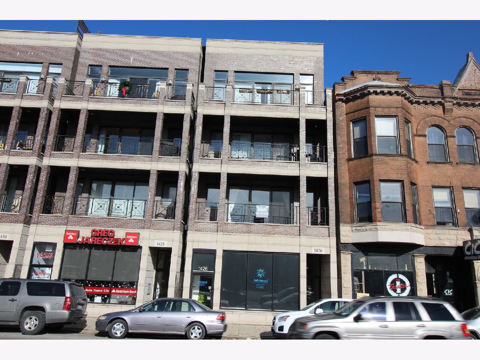
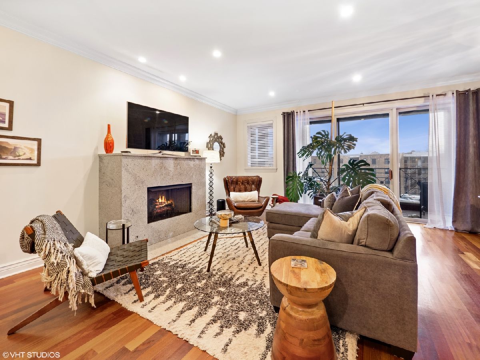
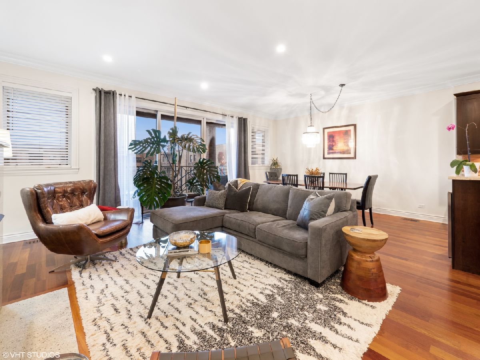
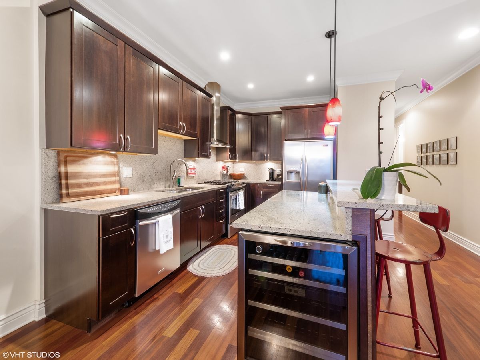
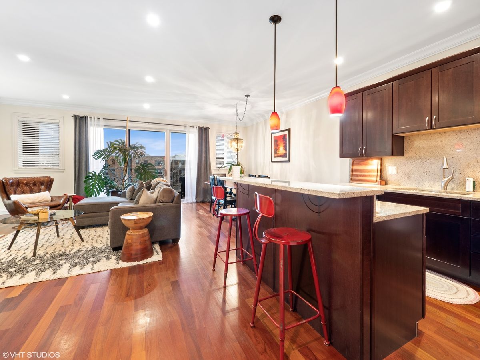
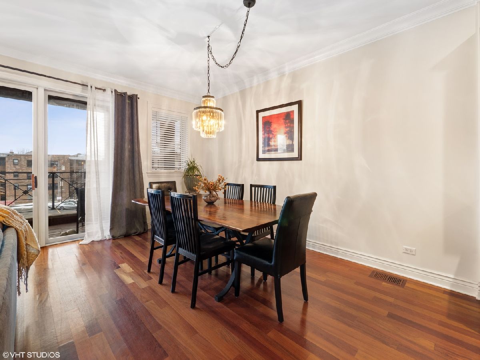
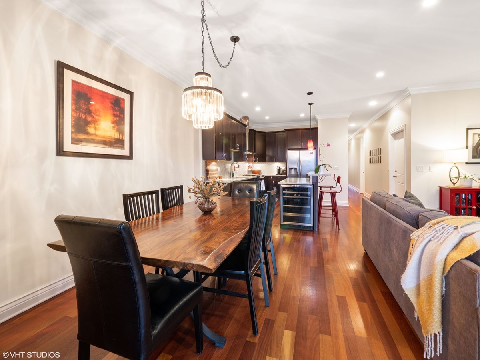
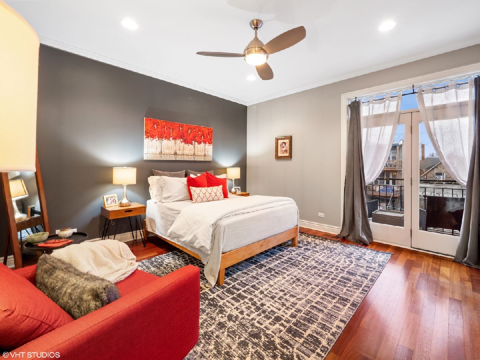
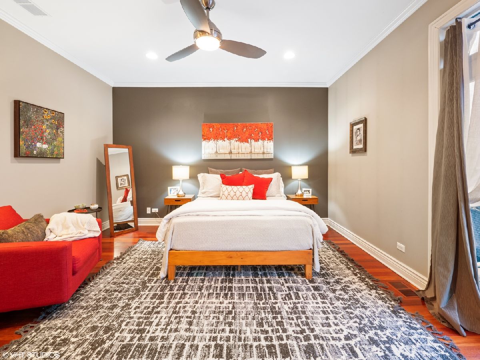
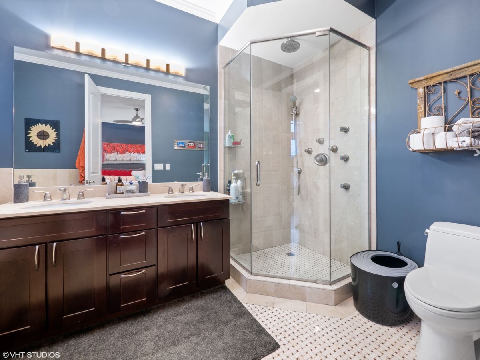
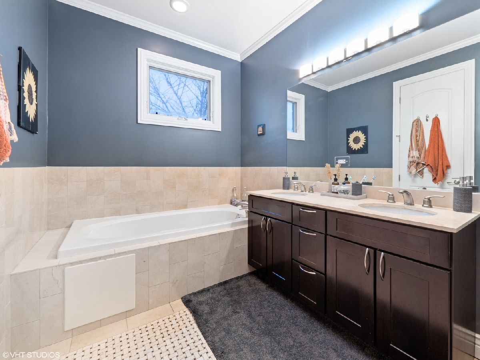
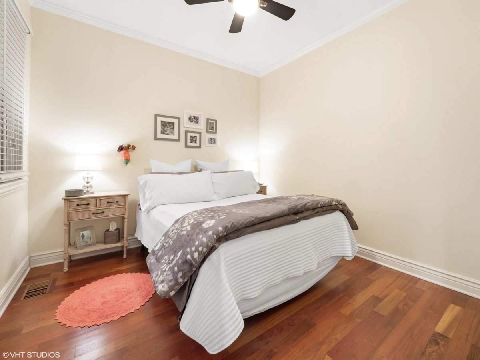
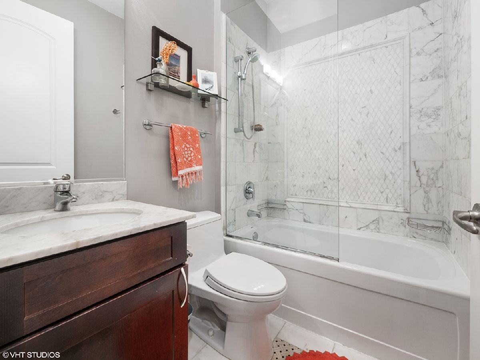
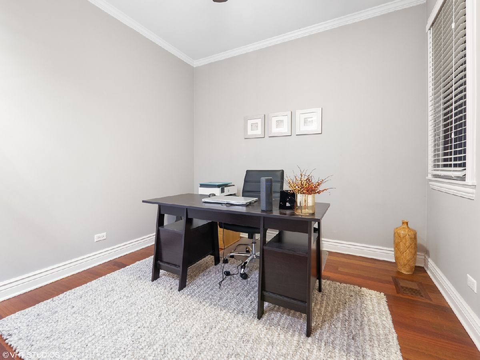
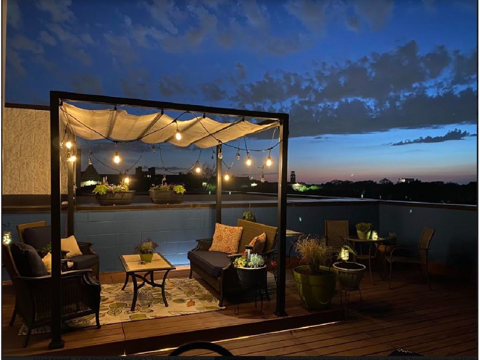
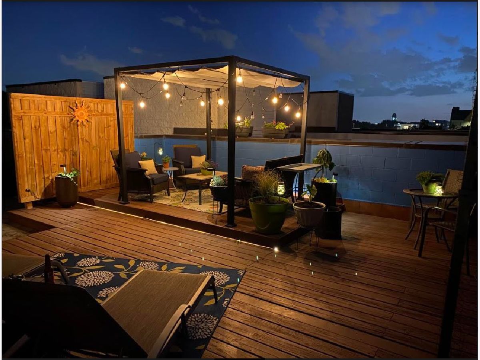
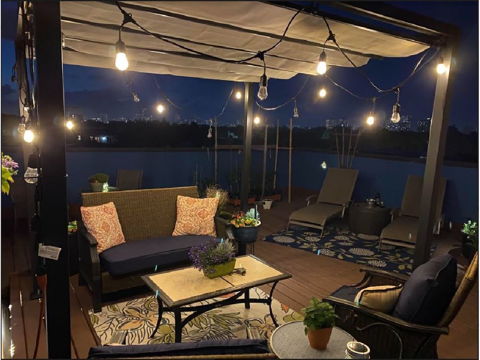
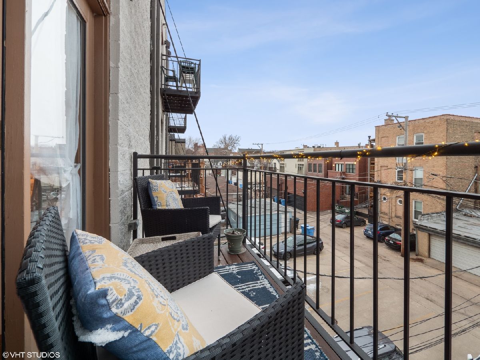
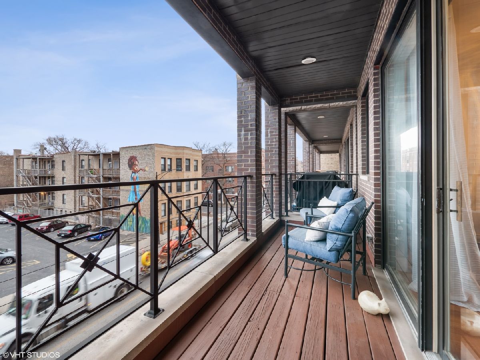
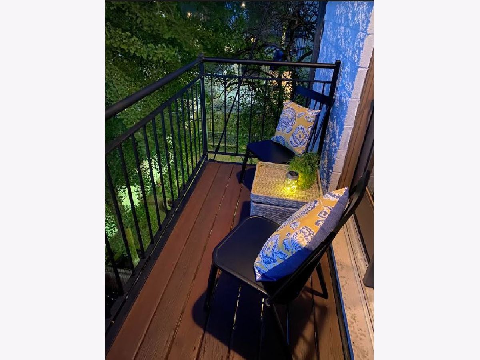
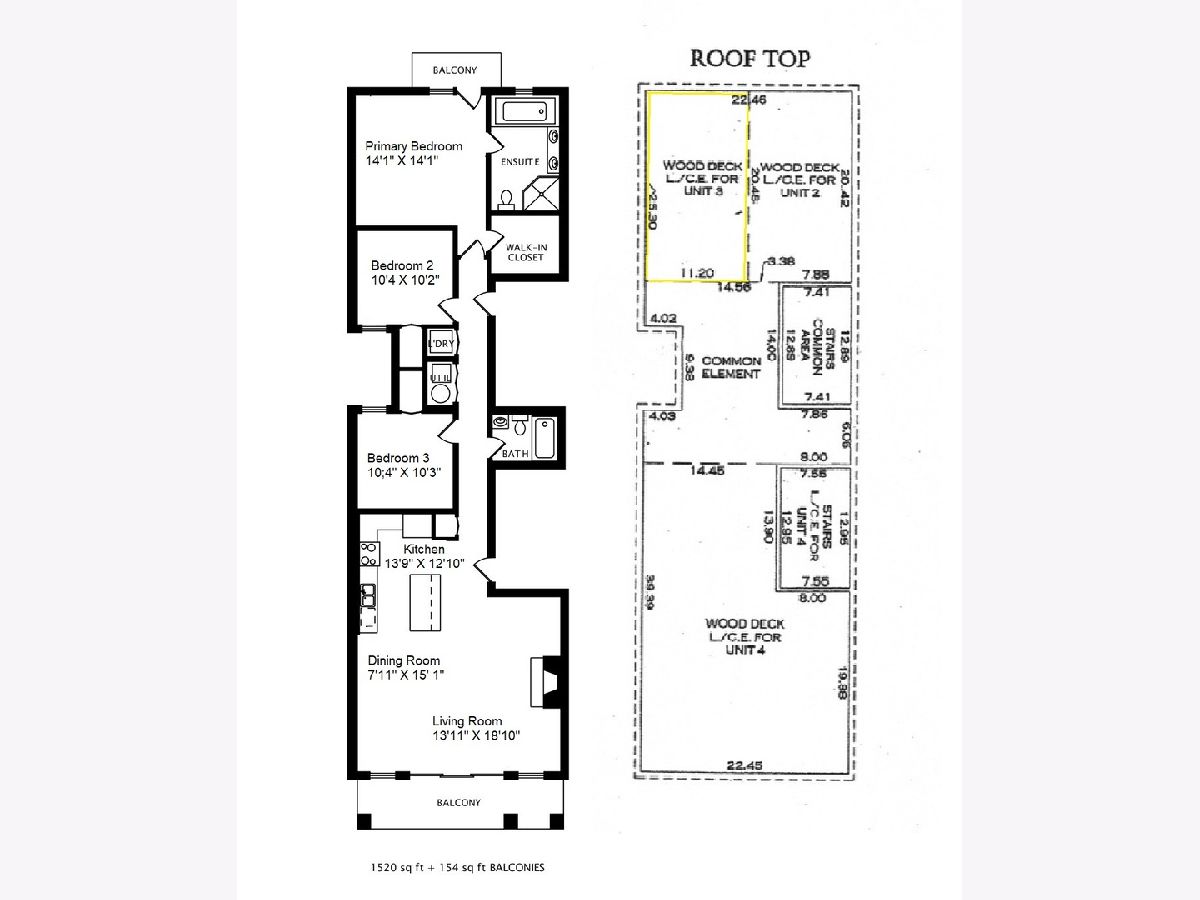
Room Specifics
Total Bedrooms: 3
Bedrooms Above Ground: 3
Bedrooms Below Ground: 0
Dimensions: —
Floor Type: —
Dimensions: —
Floor Type: —
Full Bathrooms: 2
Bathroom Amenities: Whirlpool,Separate Shower,Double Sink,Soaking Tub
Bathroom in Basement: 0
Rooms: —
Basement Description: None
Other Specifics
| — | |
| — | |
| — | |
| — | |
| — | |
| COMMON | |
| — | |
| — | |
| — | |
| — | |
| Not in DB | |
| — | |
| — | |
| — | |
| — |
Tax History
| Year | Property Taxes |
|---|---|
| 2013 | $6,635 |
| 2022 | $7,253 |
Contact Agent
Nearby Similar Homes
Nearby Sold Comparables
Contact Agent
Listing Provided By
Baird & Warner


