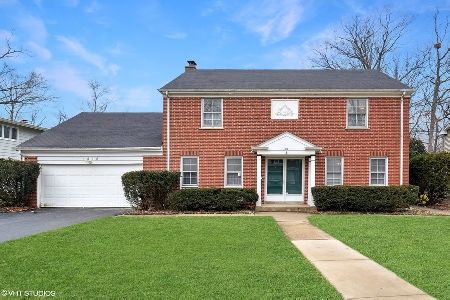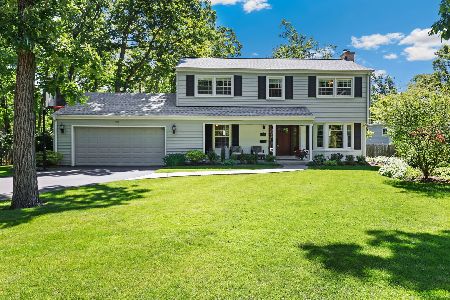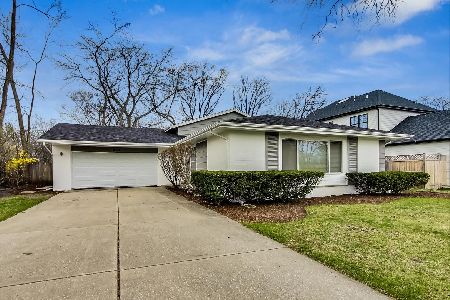1426 Kenton Road, Deerfield, Illinois 60015
$510,000
|
Sold
|
|
| Status: | Closed |
| Sqft: | 2,417 |
| Cost/Sqft: | $228 |
| Beds: | 4 |
| Baths: | 3 |
| Year Built: | 1958 |
| Property Taxes: | $15,190 |
| Days On Market: | 3004 |
| Lot Size: | 0,00 |
Description
Quiet tree lined road in East DF! This 4BR, 2.1 BA colonial home has been updated and upgraded throughout! You'll appreciate the fine finishes...crown moldings, hardwood floors, solid wood doors, newer Master Bedroom suite addition with a luxurious bathroom that houses a large shower plus a 2 person whirlpool tub! Spacious Living Room offers a wood burning fireplace and L shaped Dining Room with access to the Sun Room (3 Seasons). Kitchen has eat-in area with granite counters, custom maple cabinets w/molding, built-in desk area, inlaid hardwood floors and is attached to Family Room. Spacious sized bedrooms with built-in closets and great storage space. Private wooded backyard to entertain or relax surrounded by nature! Freshly painted and many newer mechanicals. Roof replaced 2017! Move-in condition....start packing!!
Property Specifics
| Single Family | |
| — | |
| — | |
| 1958 | |
| Full | |
| — | |
| No | |
| — |
| Lake | |
| — | |
| 0 / Not Applicable | |
| None | |
| Public | |
| Public Sewer | |
| 09792941 | |
| 16281070320000 |
Nearby Schools
| NAME: | DISTRICT: | DISTANCE: | |
|---|---|---|---|
|
Grade School
Walden Elementary School |
109 | — | |
|
Middle School
Alan B Shepard Middle School |
109 | Not in DB | |
|
High School
Deerfield High School |
113 | Not in DB | |
Property History
| DATE: | EVENT: | PRICE: | SOURCE: |
|---|---|---|---|
| 12 Apr, 2018 | Sold | $510,000 | MRED MLS |
| 11 Feb, 2018 | Under contract | $549,900 | MRED MLS |
| — | Last price change | $579,800 | MRED MLS |
| 3 Nov, 2017 | Listed for sale | $579,800 | MRED MLS |
Room Specifics
Total Bedrooms: 4
Bedrooms Above Ground: 4
Bedrooms Below Ground: 0
Dimensions: —
Floor Type: Hardwood
Dimensions: —
Floor Type: Hardwood
Dimensions: —
Floor Type: Hardwood
Full Bathrooms: 3
Bathroom Amenities: Whirlpool,Separate Shower,Double Sink
Bathroom in Basement: 0
Rooms: Recreation Room,Screened Porch
Basement Description: Finished
Other Specifics
| 2 | |
| — | |
| Asphalt | |
| Porch, Brick Paver Patio | |
| — | |
| 64X135X108X143 | |
| — | |
| Half | |
| Hardwood Floors | |
| Double Oven, Microwave, Dishwasher, High End Refrigerator, Freezer, Washer, Dryer, Disposal, Cooktop, Built-In Oven | |
| Not in DB | |
| — | |
| — | |
| — | |
| Wood Burning |
Tax History
| Year | Property Taxes |
|---|---|
| 2018 | $15,190 |
Contact Agent
Nearby Similar Homes
Nearby Sold Comparables
Contact Agent
Listing Provided By
Berkshire Hathaway HomeServices Chicago












