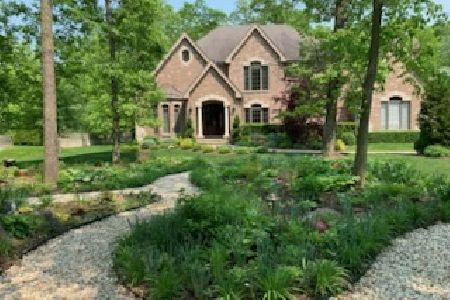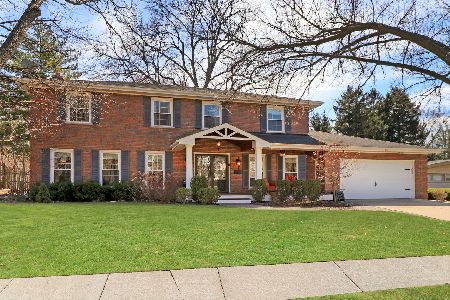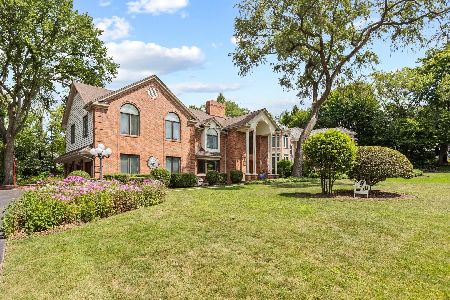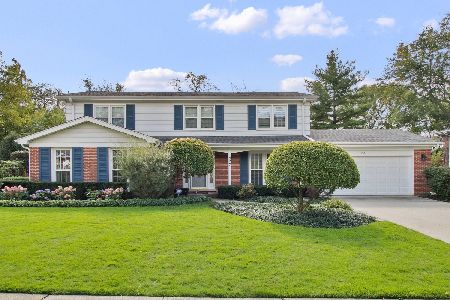1426 Linden Road, Northbrook, Illinois 60062
$1,100,000
|
Sold
|
|
| Status: | Closed |
| Sqft: | 5,523 |
| Cost/Sqft: | $217 |
| Beds: | 4 |
| Baths: | 5 |
| Year Built: | 1994 |
| Property Taxes: | $17,574 |
| Days On Market: | 2844 |
| Lot Size: | 0,49 |
Description
Custom Built by Orren Pickell in 1994, this 7 bedroom home boasts 4.1 bathrooms, an attached 3 car garage, sun filled vaulted ceilings, and so much more! Step into perfection when you enter into the vaulted foyer just steps away from formal living room and library/office. First floor hardwood floors just refinished, lead you throughout an open and fabulous floor plan. Spacious 16x15 living room leads to eat-in-area, kitchen with island, first floor laundry, and built-in attached heated indoor spa with jacuzzi. Second floor has 4 large bedrooms including master suite that has a 25x10 walk in closet, private walk out deck and master bathroom suite. LL boasts 3 additional bedrooms, a full bathroom, bright family room and play room. Upgrades galore in this perfectly located home that has over 7,603 SF of living space. Close to METRA, schools and downtown Northbrook.
Property Specifics
| Single Family | |
| — | |
| Colonial | |
| 1994 | |
| Full | |
| — | |
| No | |
| 0.49 |
| Cook | |
| — | |
| 0 / Not Applicable | |
| None | |
| Lake Michigan | |
| Public Sewer | |
| 09911880 | |
| 04104010100000 |
Nearby Schools
| NAME: | DISTRICT: | DISTANCE: | |
|---|---|---|---|
|
Grade School
Meadowbrook Elementary School |
28 | — | |
|
Middle School
Northbrook Junior High School |
28 | Not in DB | |
|
High School
Glenbrook North High School |
225 | Not in DB | |
Property History
| DATE: | EVENT: | PRICE: | SOURCE: |
|---|---|---|---|
| 15 Jun, 2018 | Sold | $1,100,000 | MRED MLS |
| 23 Apr, 2018 | Under contract | $1,200,000 | MRED MLS |
| 10 Apr, 2018 | Listed for sale | $1,200,000 | MRED MLS |
Room Specifics
Total Bedrooms: 7
Bedrooms Above Ground: 4
Bedrooms Below Ground: 3
Dimensions: —
Floor Type: Carpet
Dimensions: —
Floor Type: Carpet
Dimensions: —
Floor Type: Carpet
Dimensions: —
Floor Type: —
Dimensions: —
Floor Type: —
Dimensions: —
Floor Type: —
Full Bathrooms: 5
Bathroom Amenities: —
Bathroom in Basement: 1
Rooms: Bedroom 5,Bedroom 6,Breakfast Room,Recreation Room,Bedroom 7,Sitting Room,Foyer,Storage,Walk In Closet,Office
Basement Description: Finished
Other Specifics
| 3 | |
| — | |
| Asphalt | |
| Deck, Hot Tub, Roof Deck | |
| — | |
| 106X192X107X197 | |
| — | |
| Full | |
| Vaulted/Cathedral Ceilings, Skylight(s), Hot Tub, Hardwood Floors, In-Law Arrangement | |
| Range, Dishwasher, Refrigerator, Washer, Dryer, Disposal | |
| Not in DB | |
| — | |
| — | |
| — | |
| — |
Tax History
| Year | Property Taxes |
|---|---|
| 2018 | $17,574 |
Contact Agent
Nearby Similar Homes
Nearby Sold Comparables
Contact Agent
Listing Provided By
@properties









