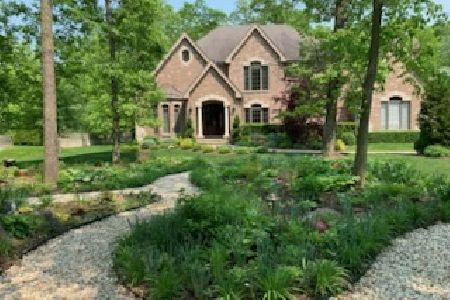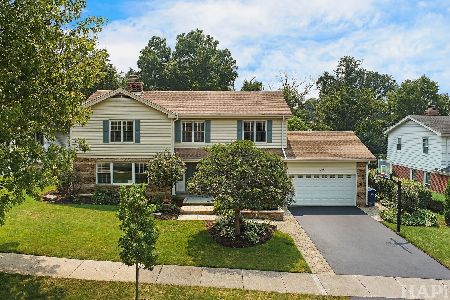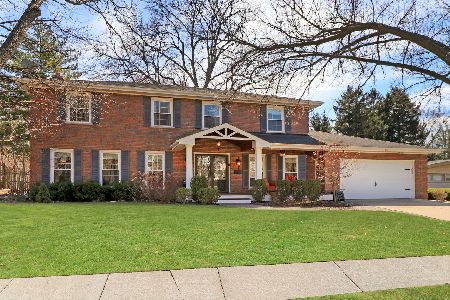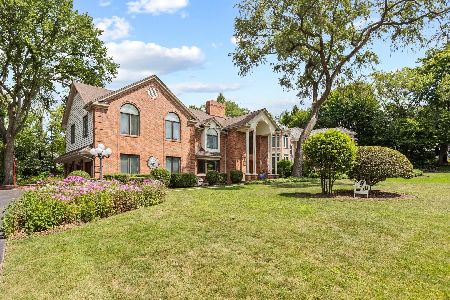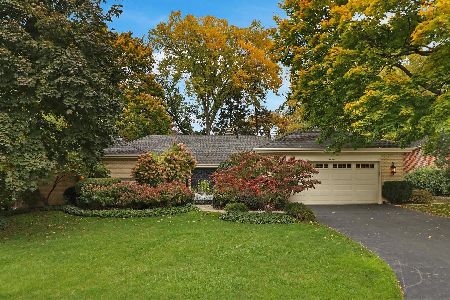1427 Woodhill Drive, Northbrook, Illinois 60062
$900,000
|
Sold
|
|
| Status: | Closed |
| Sqft: | 2,578 |
| Cost/Sqft: | $369 |
| Beds: | 4 |
| Baths: | 3 |
| Year Built: | 1966 |
| Property Taxes: | $11,165 |
| Days On Market: | 1059 |
| Lot Size: | 0,28 |
Description
Completely updated 2-story home in highly desirable east Northbrook (District 28). This beautiful 4 bedroom, 2.1 bath home with southern exposure was renovated by Schwall Builders in 2017 with finishes and features highly desired by today's buyers. The inviting living room has floor-to-ceiling windows, crown molding and a handsome wall of custom built-in bookcases. Double doors open from the living room into the family room whose focal point is a wood burning fireplace w/gas log set-up and floor-to-ceiling stone surround. A Pella sliding door leads to a gorgeous private, fenced backyard with a large, brick paver patio and stone seating wall that overlooks the perennial flower beds that bloom spectacularly from spring through fall. The nicely appointed eat-in kitchen has stainless steel appliances, including a Bosch dishwasher, new LG 4-door smart refrigerator, and 5-burner gas cook top with gridle option. Single basin sink with Instant Hot water dispenser, remote controlled blind, leather finished granite counters, LED lights, and large picture window with views of the backyard. The dining room has both a chandelier and crown molding and is perfect for entertaining family and friends. Mud room includes cubbies, wall hooks and a bench to keep you organized, an LG washer and dryer, granite counter, pantry closet, and access to the 2-car garage and backyard. The second floor's primary bedroom boasts 3 closets and an ensuite bathroom with double bowl vanity, granite counters, walk-in shower with dual shower heads and a linen closet. Three additional spacious bedrooms, a sun-drenched hall bathroom and a second linen closet complete the second floor. The lower level includes a recreation room with cedar paneling, recessed lighting, built-in cabinetry, and a bar. Large mechanical room with Lennox furnace and April Aire whole house humidifier, installed in 2019. Hardwood floors throughout most of the home, including all bedrooms, living room, dining room, and family room. This family home is ideally located within walking distance of downtown, shopping, parks, swimming, and transportation. Truly a fantastic opportunity to own a beautiful home that has been impeccably cared for and updated. Don't miss!
Property Specifics
| Single Family | |
| — | |
| — | |
| 1966 | |
| — | |
| — | |
| No | |
| 0.28 |
| Cook | |
| East Northbrook | |
| — / Not Applicable | |
| — | |
| — | |
| — | |
| 11713808 | |
| 04104010360000 |
Nearby Schools
| NAME: | DISTRICT: | DISTANCE: | |
|---|---|---|---|
|
Grade School
Meadowbrook Elementary School |
28 | — | |
|
Middle School
Northbrook Junior High School |
28 | Not in DB | |
|
High School
Glenbrook North High School |
225 | Not in DB | |
Property History
| DATE: | EVENT: | PRICE: | SOURCE: |
|---|---|---|---|
| 31 Mar, 2023 | Sold | $900,000 | MRED MLS |
| 7 Mar, 2023 | Under contract | $950,000 | MRED MLS |
| 28 Feb, 2023 | Listed for sale | $950,000 | MRED MLS |
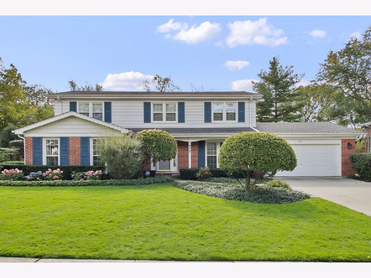
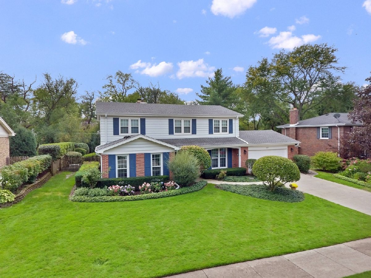
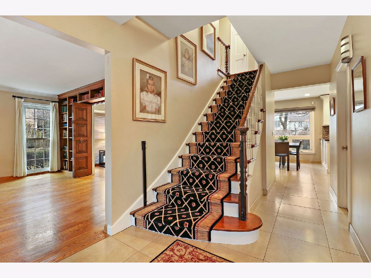
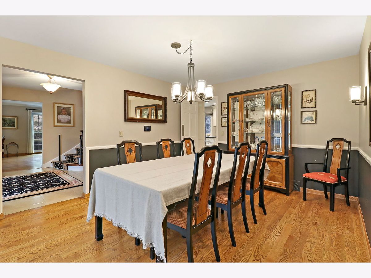
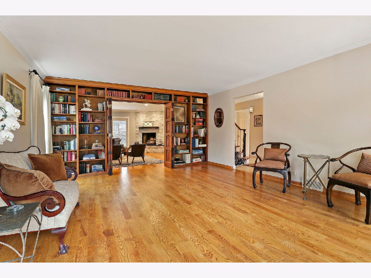
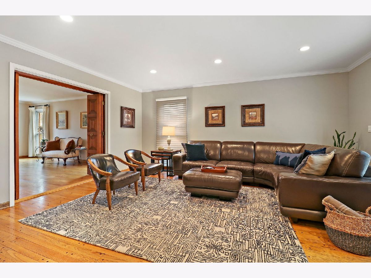
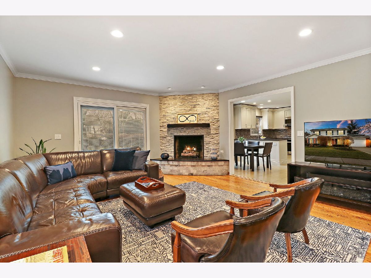
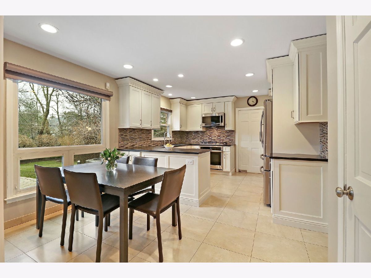
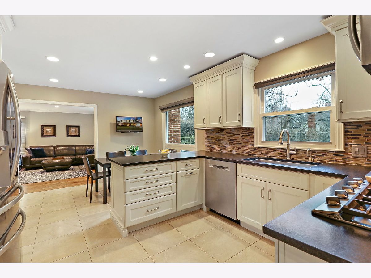
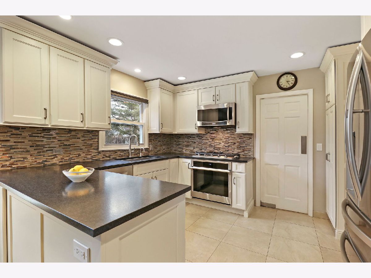
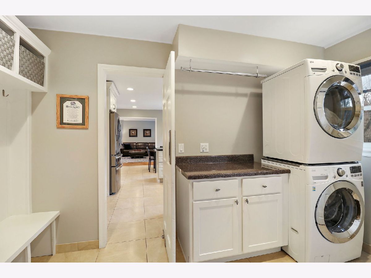
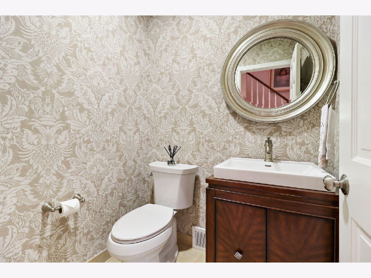
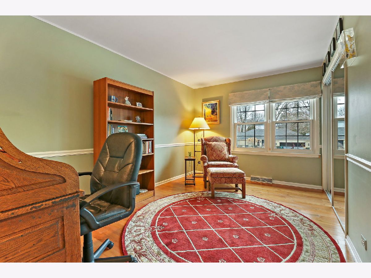
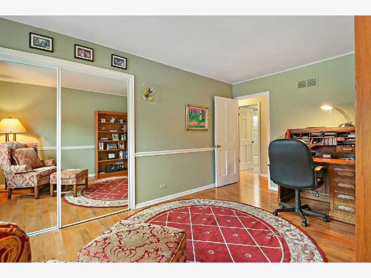
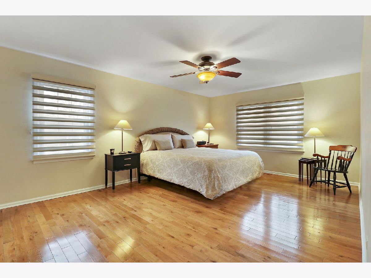
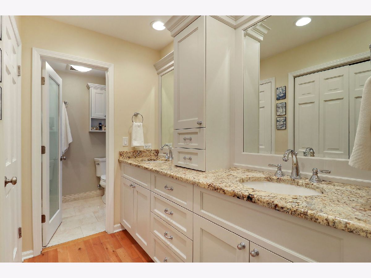
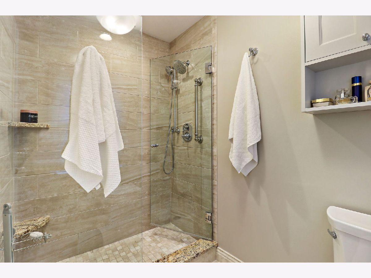
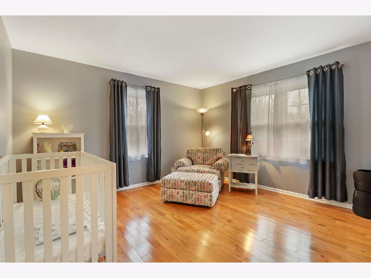
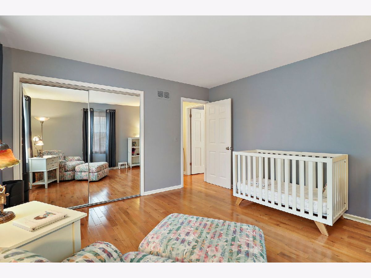
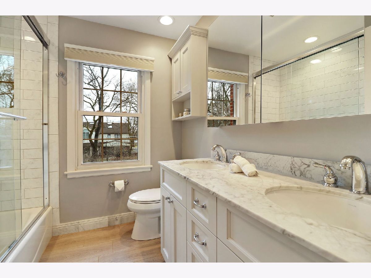
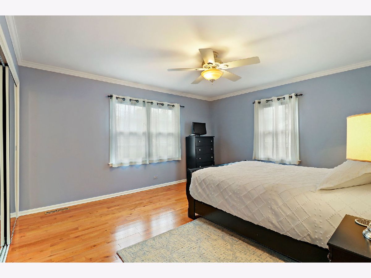
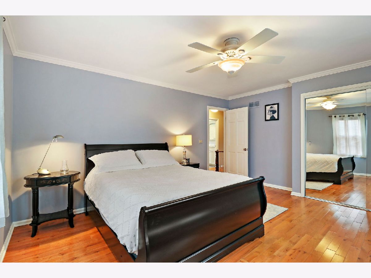
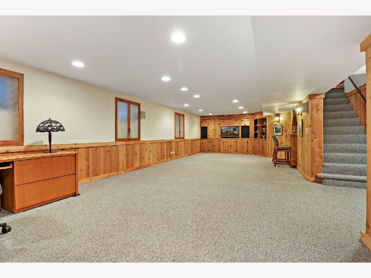
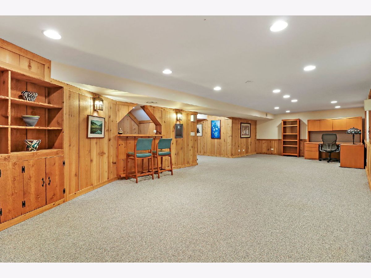
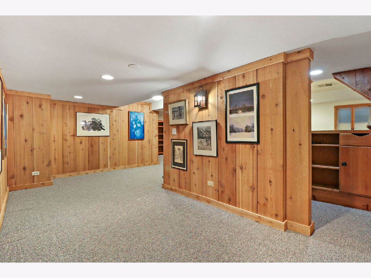
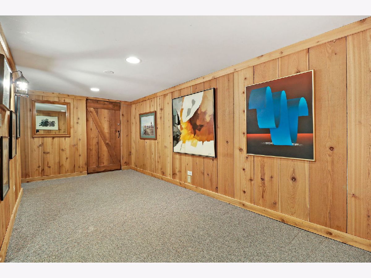
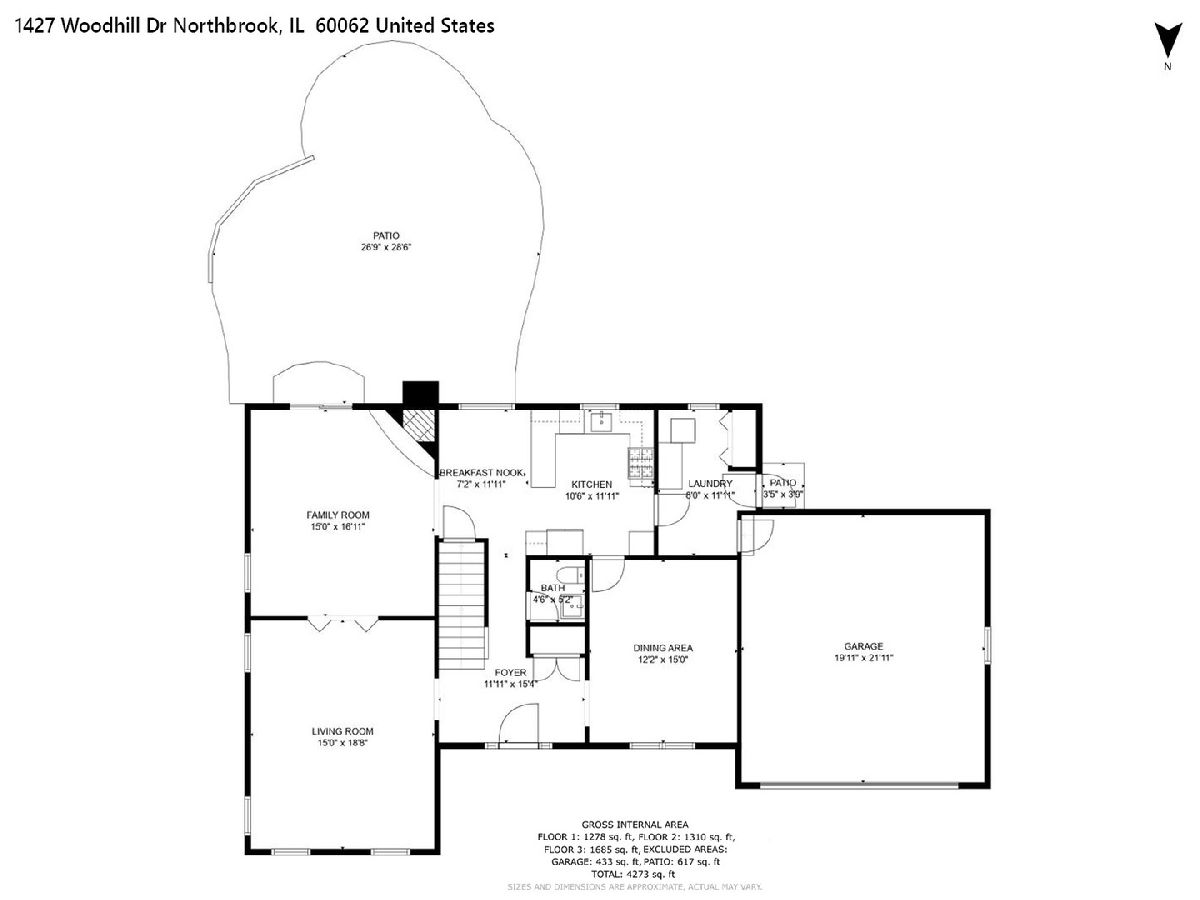
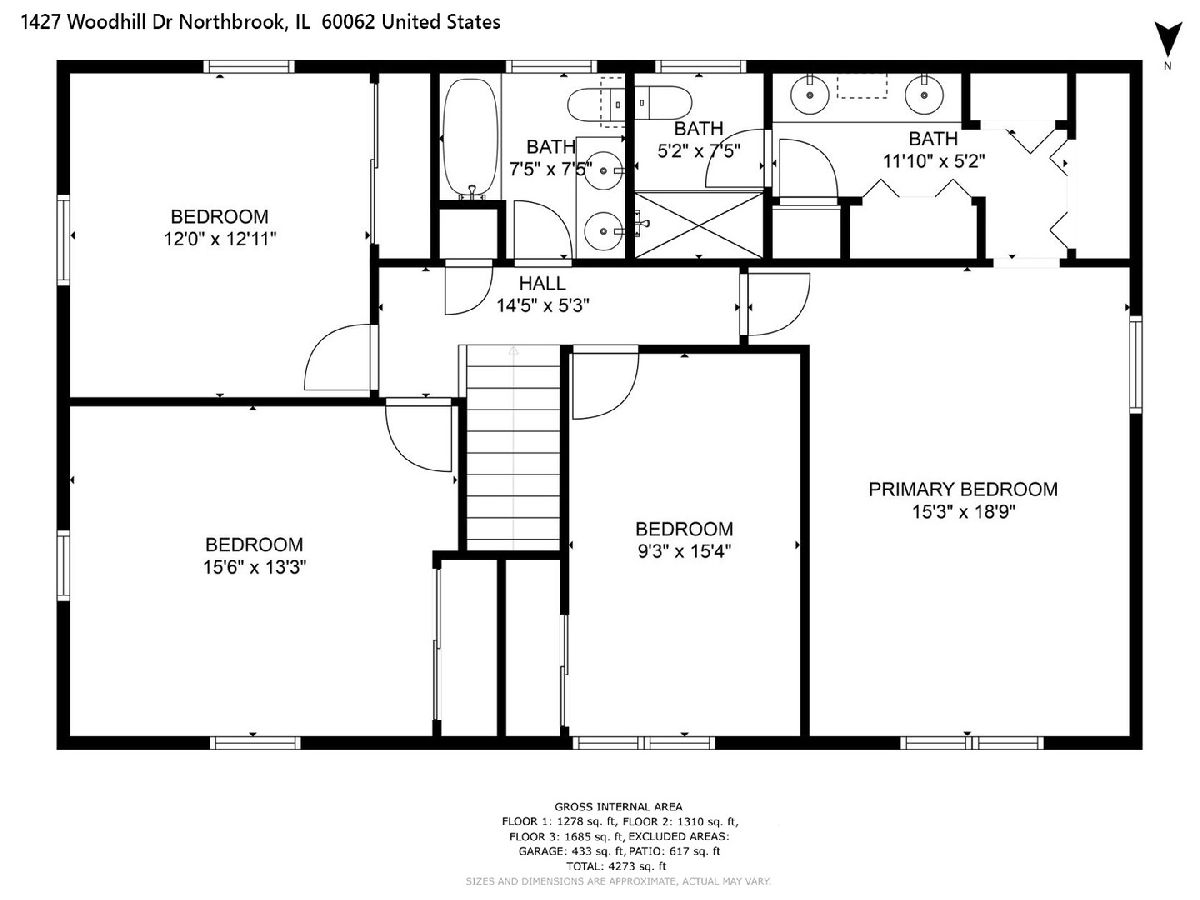
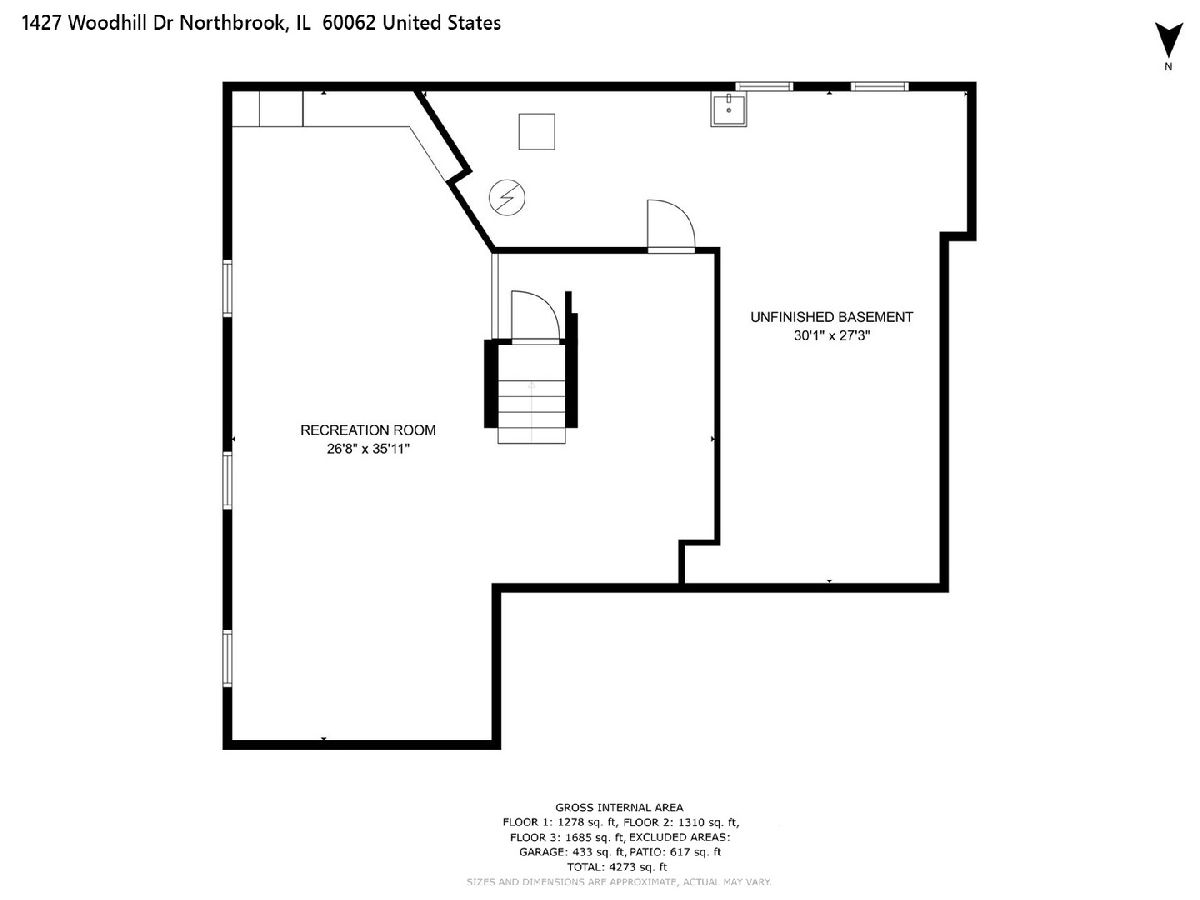
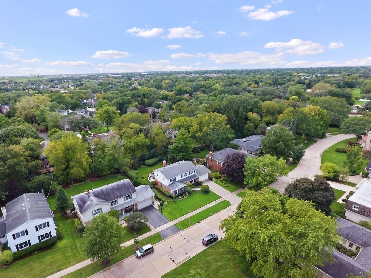
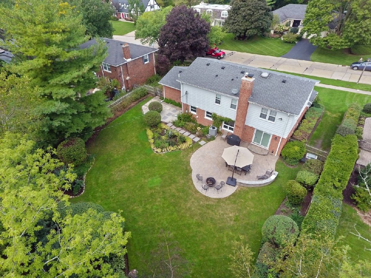
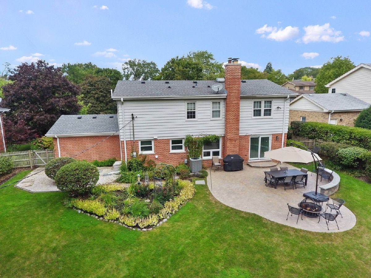
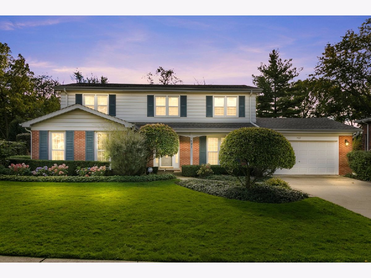
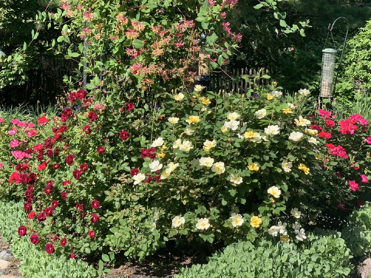
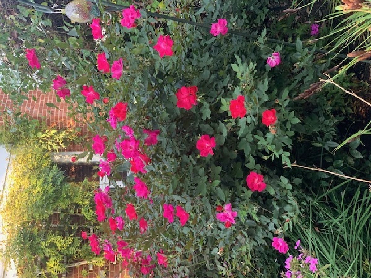
Room Specifics
Total Bedrooms: 4
Bedrooms Above Ground: 4
Bedrooms Below Ground: 0
Dimensions: —
Floor Type: —
Dimensions: —
Floor Type: —
Dimensions: —
Floor Type: —
Full Bathrooms: 3
Bathroom Amenities: Separate Shower,Double Sink
Bathroom in Basement: 0
Rooms: —
Basement Description: Partially Finished,Storage Space
Other Specifics
| 2 | |
| — | |
| Concrete | |
| — | |
| — | |
| 12150 | |
| Full | |
| — | |
| — | |
| — | |
| Not in DB | |
| — | |
| — | |
| — | |
| — |
Tax History
| Year | Property Taxes |
|---|---|
| 2023 | $11,165 |
Contact Agent
Nearby Similar Homes
Nearby Sold Comparables
Contact Agent
Listing Provided By
Jaffe Realty Inc.



