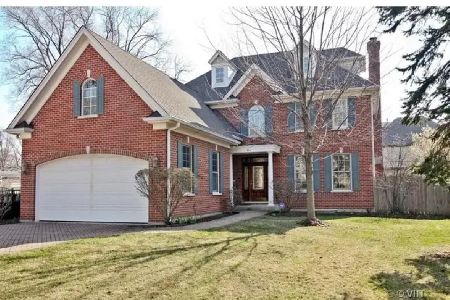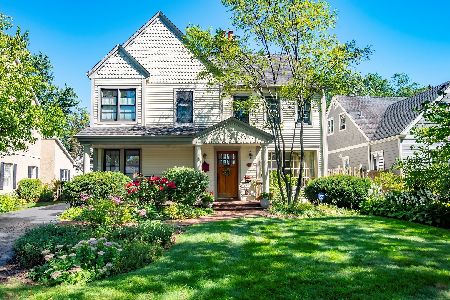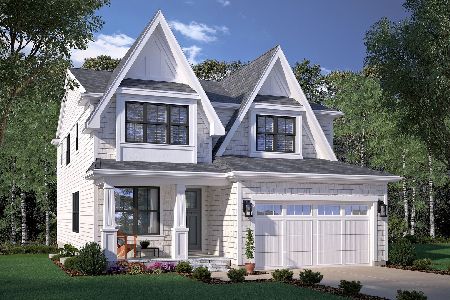1426 Maple Street, Western Springs, Illinois 60558
$645,000
|
Sold
|
|
| Status: | Closed |
| Sqft: | 3,500 |
| Cost/Sqft: | $189 |
| Beds: | 4 |
| Baths: | 4 |
| Year Built: | 1929 |
| Property Taxes: | $12,837 |
| Days On Market: | 2283 |
| Lot Size: | 0,14 |
Description
Sweeping corner lot with a center entrance Nantucket style two story home. Completely renovated with new second floor and over 2,500 finished ft above grade. Four bedrooms (3 w/walk-in closets), 3.5 baths, two laundry rooms and gorgeous open concept welcome you home to this Western Springs beauty. High end finishes, beautiful millwork, custom cabinets and imported tiles are but a few of this homes highlights. Complimented with a like new two-car garage. An inviting deck off of your new family room transition you easily from inside to out. Grade school and park is literally one block away. Minutes to downtown Western Springs, commuter train and fine dining and shopping.
Property Specifics
| Single Family | |
| — | |
| Traditional | |
| 1929 | |
| Full,Walkout | |
| — | |
| No | |
| 0.14 |
| Cook | |
| — | |
| 0 / Not Applicable | |
| None | |
| Public | |
| Public Sewer | |
| 10476293 | |
| 18061210220000 |
Nearby Schools
| NAME: | DISTRICT: | DISTANCE: | |
|---|---|---|---|
|
Grade School
John Laidlaw Elementary School |
101 | — | |
|
Middle School
Mcclure Junior High School |
101 | Not in DB | |
|
High School
Lyons Twp High School |
204 | Not in DB | |
Property History
| DATE: | EVENT: | PRICE: | SOURCE: |
|---|---|---|---|
| 18 Jul, 2016 | Sold | $451,500 | MRED MLS |
| 21 May, 2016 | Under contract | $475,000 | MRED MLS |
| 11 May, 2016 | Listed for sale | $475,000 | MRED MLS |
| 11 Oct, 2019 | Sold | $645,000 | MRED MLS |
| 9 Sep, 2019 | Under contract | $659,990 | MRED MLS |
| — | Last price change | $679,990 | MRED MLS |
| 6 Aug, 2019 | Listed for sale | $679,990 | MRED MLS |
Room Specifics
Total Bedrooms: 4
Bedrooms Above Ground: 4
Bedrooms Below Ground: 0
Dimensions: —
Floor Type: Hardwood
Dimensions: —
Floor Type: Hardwood
Dimensions: —
Floor Type: Hardwood
Full Bathrooms: 4
Bathroom Amenities: Double Sink,Soaking Tub
Bathroom in Basement: 1
Rooms: Utility Room-Lower Level,Heated Sun Room,Recreation Room,Foyer
Basement Description: Finished
Other Specifics
| 2 | |
| Concrete Perimeter | |
| — | |
| Deck, Roof Deck | |
| — | |
| 140X82X132X35 | |
| — | |
| Full | |
| Hardwood Floors | |
| Range, Dishwasher, Refrigerator, Stainless Steel Appliance(s) | |
| Not in DB | |
| Sidewalks, Street Lights, Street Paved | |
| — | |
| — | |
| Wood Burning |
Tax History
| Year | Property Taxes |
|---|---|
| 2016 | $11,069 |
| 2019 | $12,837 |
Contact Agent
Nearby Similar Homes
Nearby Sold Comparables
Contact Agent
Listing Provided By
HomeSmart Realty Group











