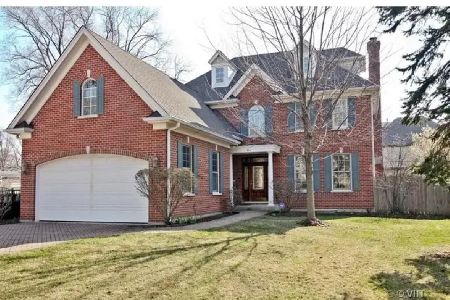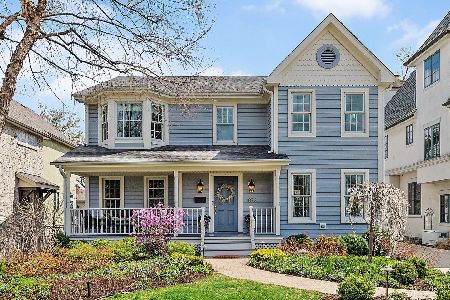4089 Garden Avenue, Western Springs, Illinois 60558
$695,000
|
Sold
|
|
| Status: | Closed |
| Sqft: | 2,291 |
| Cost/Sqft: | $290 |
| Beds: | 4 |
| Baths: | 3 |
| Year Built: | 1947 |
| Property Taxes: | $10,345 |
| Days On Market: | 740 |
| Lot Size: | 0,00 |
Description
Timeless charm meets modern comfort in this expanded traditional home located in the desirable Old Town neighborhood of Western Springs! The gorgeous curb appeal begins with an inviting front porch and sets a welcoming tone as you step inside the lovingly cared for interior. You're immediately greeted with a warm ambience in the gracious living room with lovely natural light, original vintage details, a gas fireplace and a good circular flow to the first-floor layout. The updated & well-equipped kitchen with granite countertops, an abundance of soft cream cabinetry and a breakfast bar is conveniently adjacent to the cozy dining room for more formal gatherings. The heart of the home is undoubtedly the spacious family room featuring an expanse of large windows and French doors to the fabulous deck, pergola and gardens. A haven of comfort with its Heat-N-Glo gas stove with its own thermostat, this room is perfect for entertaining guests or comfy nights relaxing with loved ones. The ground level also boasts a bedroom & updated full bathroom making it an ideal space for guests or related living. Upstairs you'll find three more bedrooms including a tranquil primary bedroom with a recently updated ensuite bathroom offering a private retreat after a long day. Two more good-sized bedrooms with ample closets, a hall bath, laundry area and a fantastic bonus tandem room with an open staircase to a 3rd floor attic provides endless possibilities for this upper-level floor plan! Enjoy the serenity of the backyard surroundings with its professionally landscaped, fenced-in yard creating a private oasis for outdoor activities. With its prime location, you'll love the convenience of being within walking distance to schools, parks, the Metra, local restaurants & shops!
Property Specifics
| Single Family | |
| — | |
| — | |
| 1947 | |
| — | |
| — | |
| No | |
| — |
| Cook | |
| Old Town | |
| — / Not Applicable | |
| — | |
| — | |
| — | |
| 11910367 | |
| 18061210130000 |
Nearby Schools
| NAME: | DISTRICT: | DISTANCE: | |
|---|---|---|---|
|
Grade School
John Laidlaw Elementary School |
101 | — | |
|
Middle School
Mcclure Junior High School |
101 | Not in DB | |
|
High School
Lyons Twp High School |
204 | Not in DB | |
Property History
| DATE: | EVENT: | PRICE: | SOURCE: |
|---|---|---|---|
| 26 Jan, 2024 | Sold | $695,000 | MRED MLS |
| 30 Oct, 2023 | Under contract | $665,000 | MRED MLS |
| 26 Oct, 2023 | Listed for sale | $665,000 | MRED MLS |
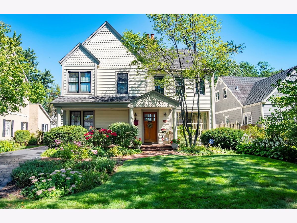
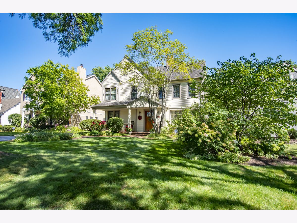
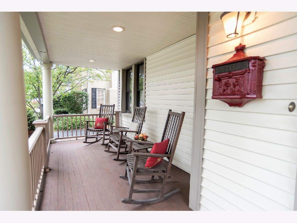
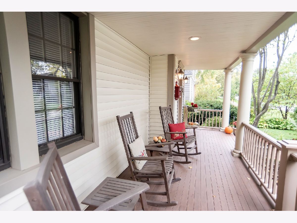
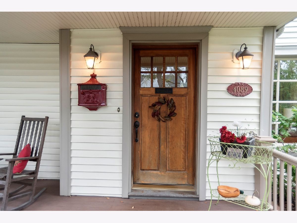
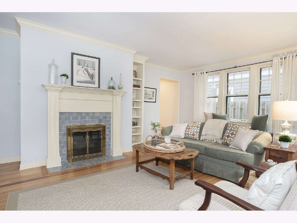
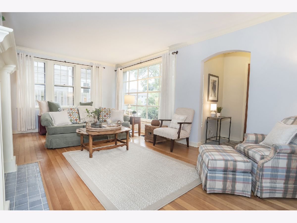
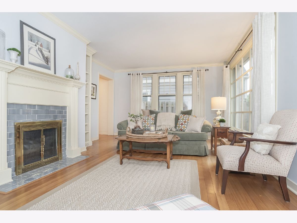
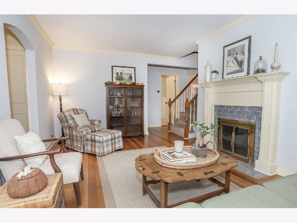
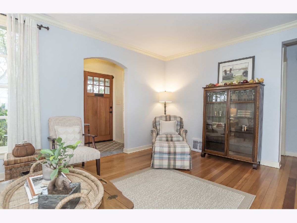
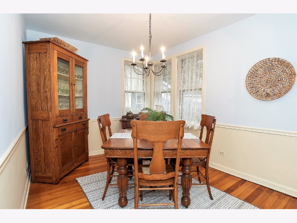
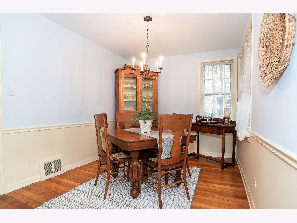
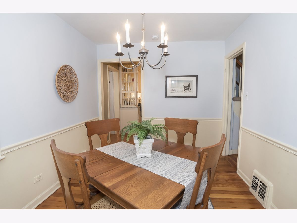
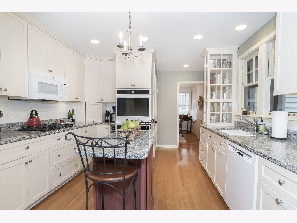
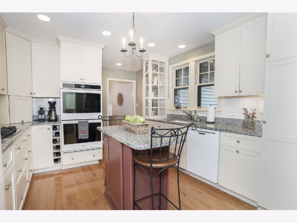
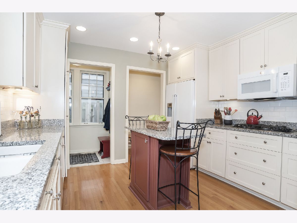
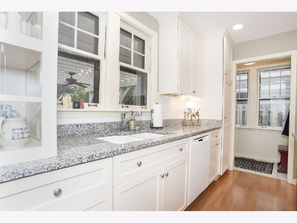
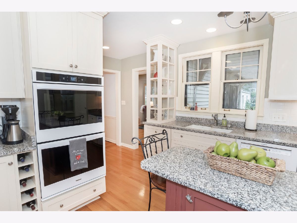
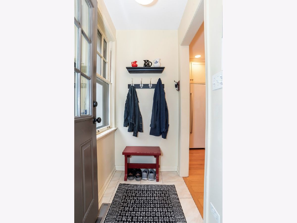
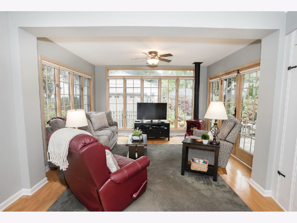
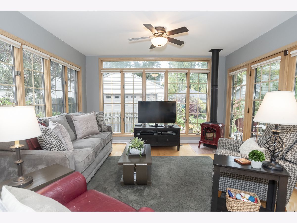
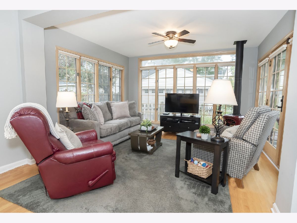
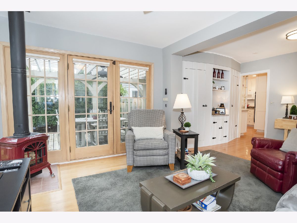
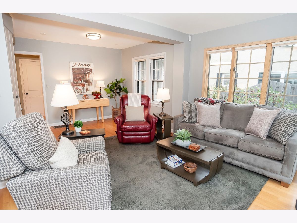
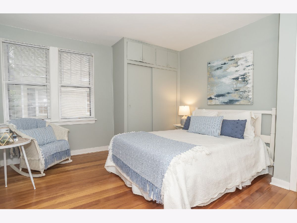
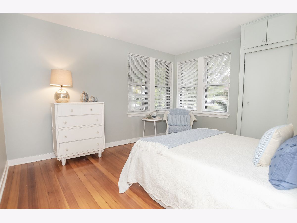
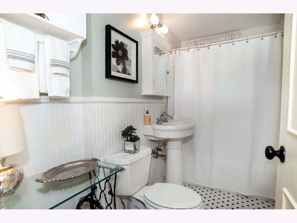
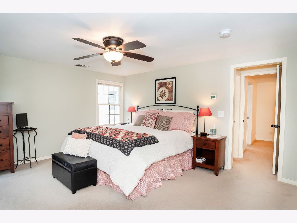
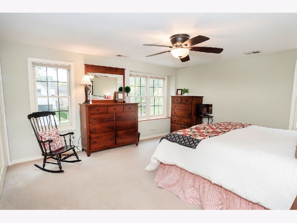
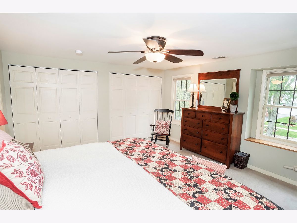
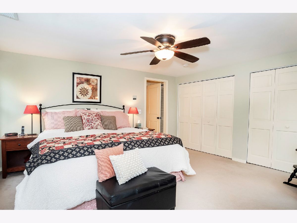
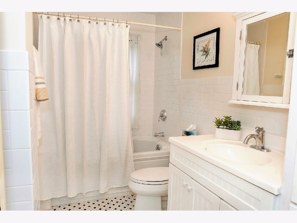
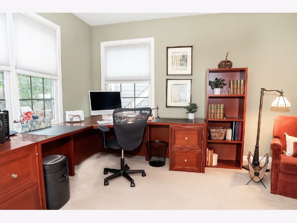
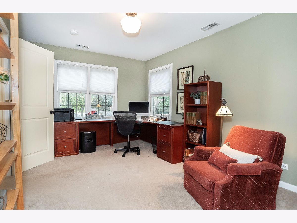
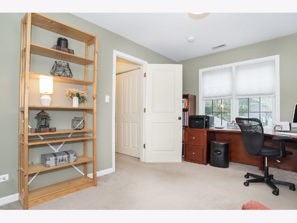
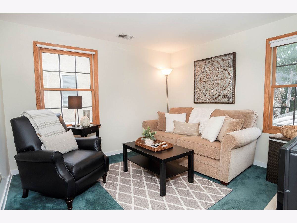
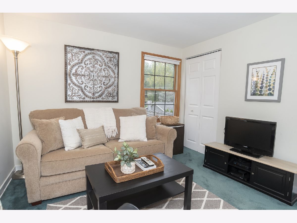
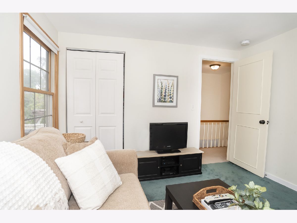
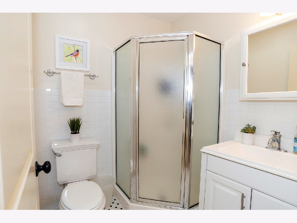
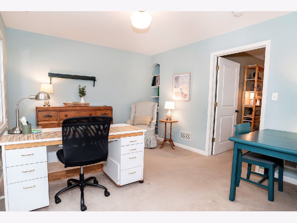
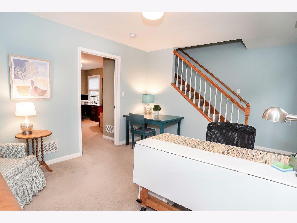
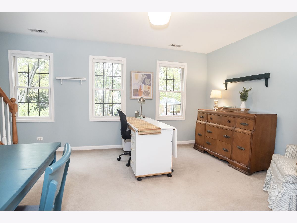
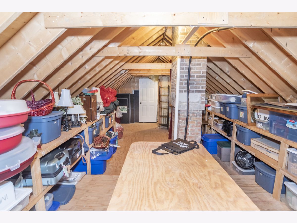
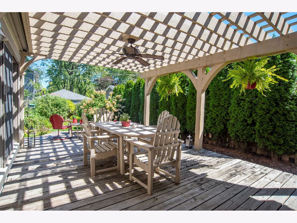
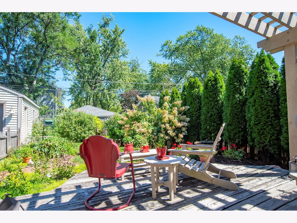
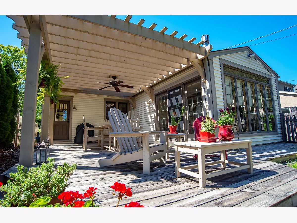

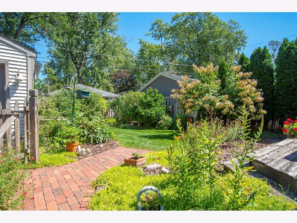
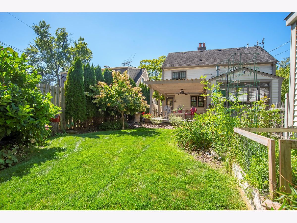

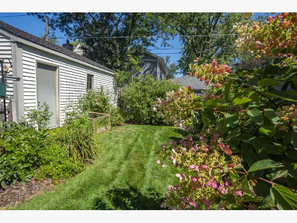
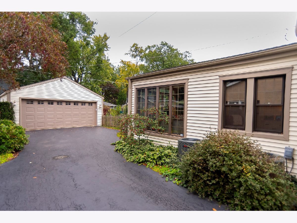
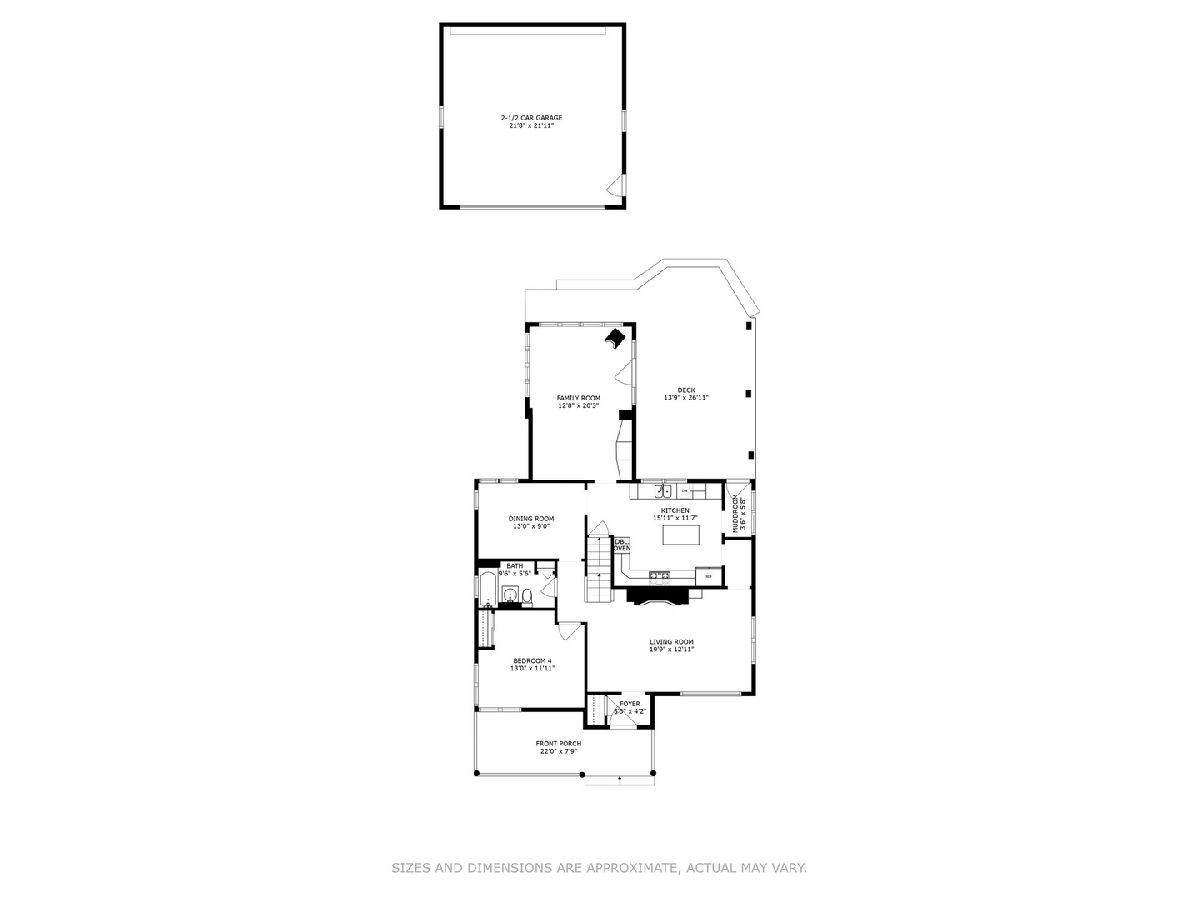
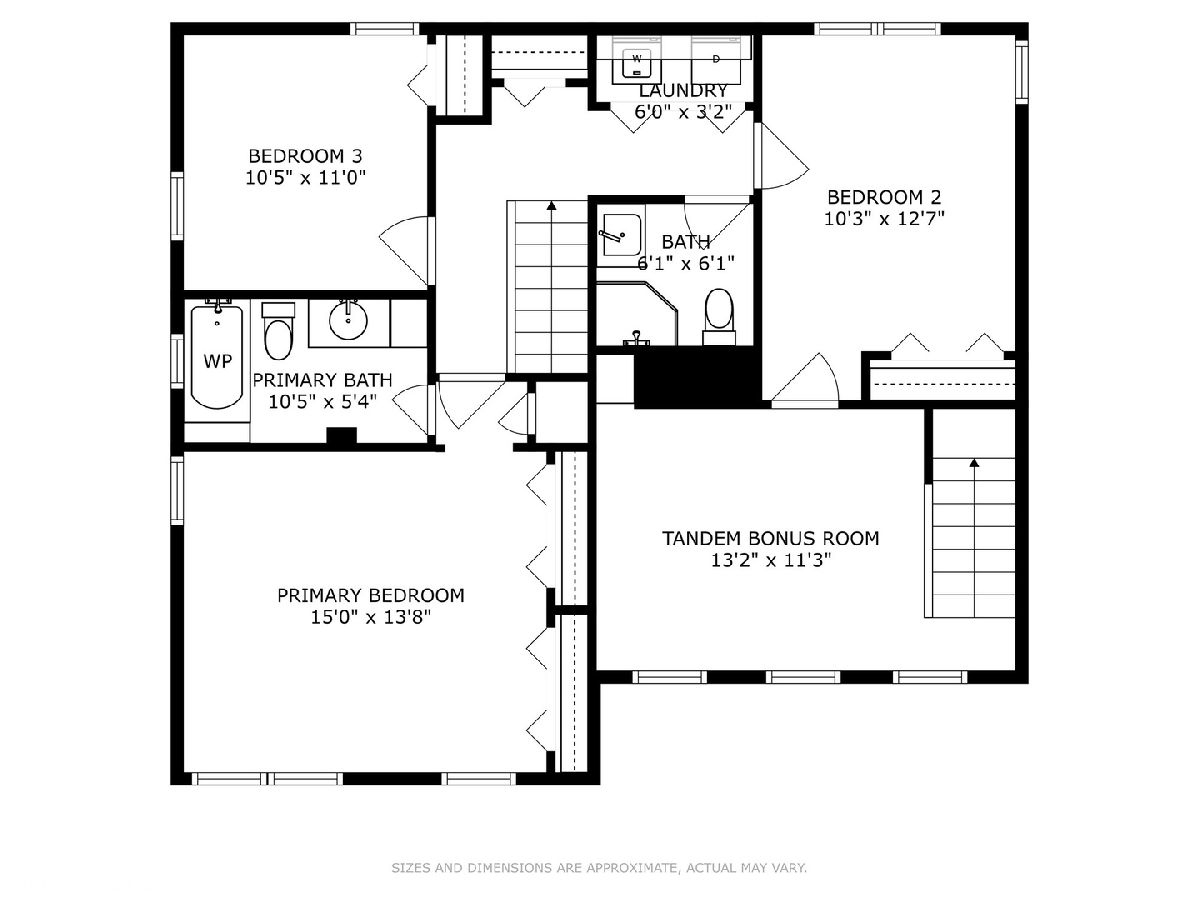
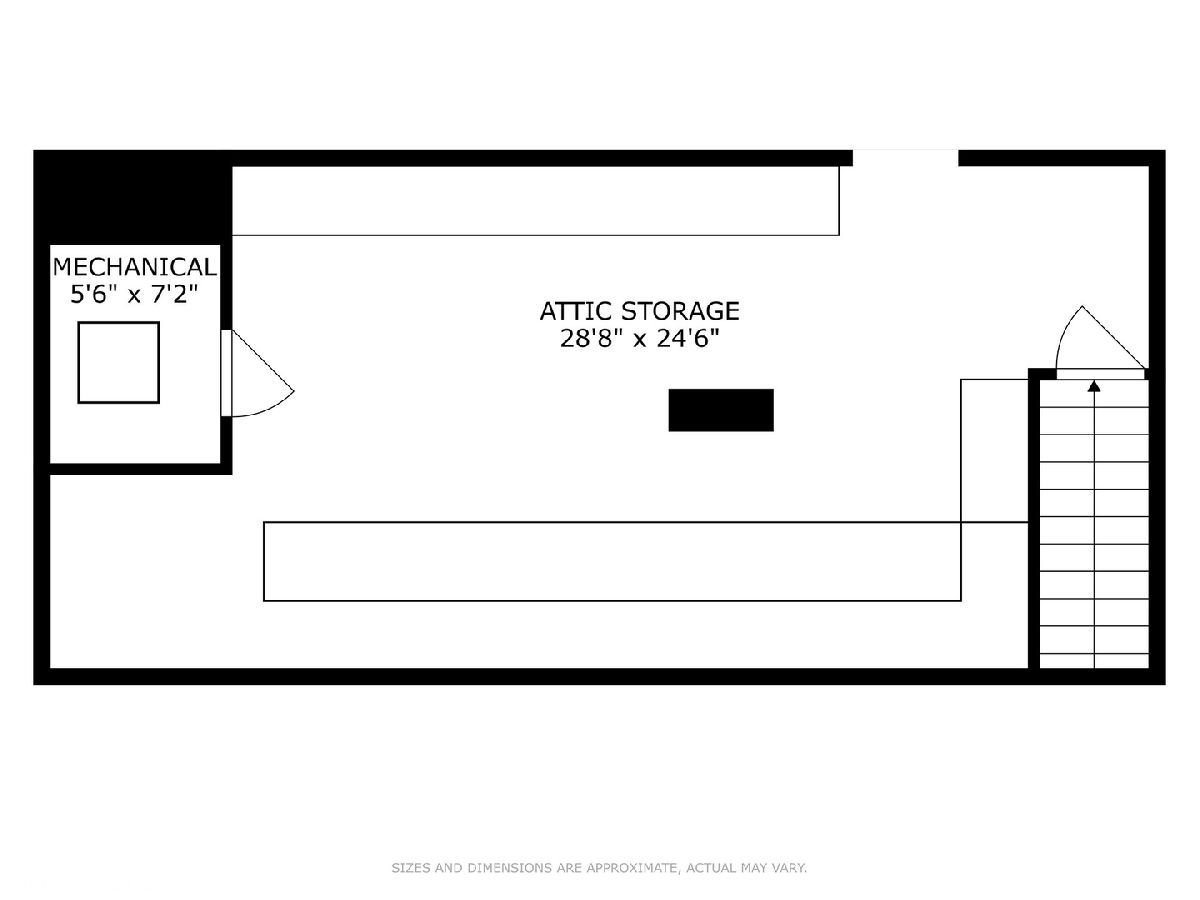
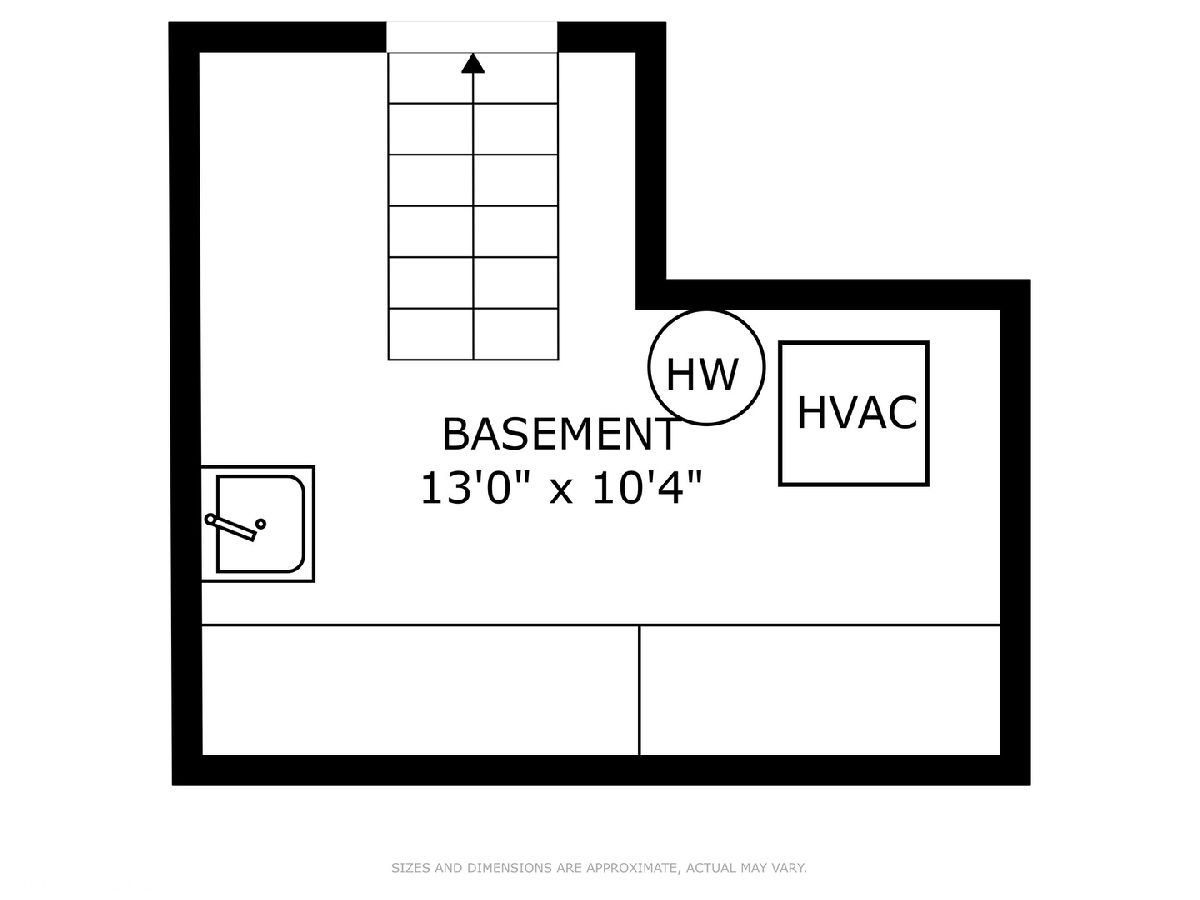
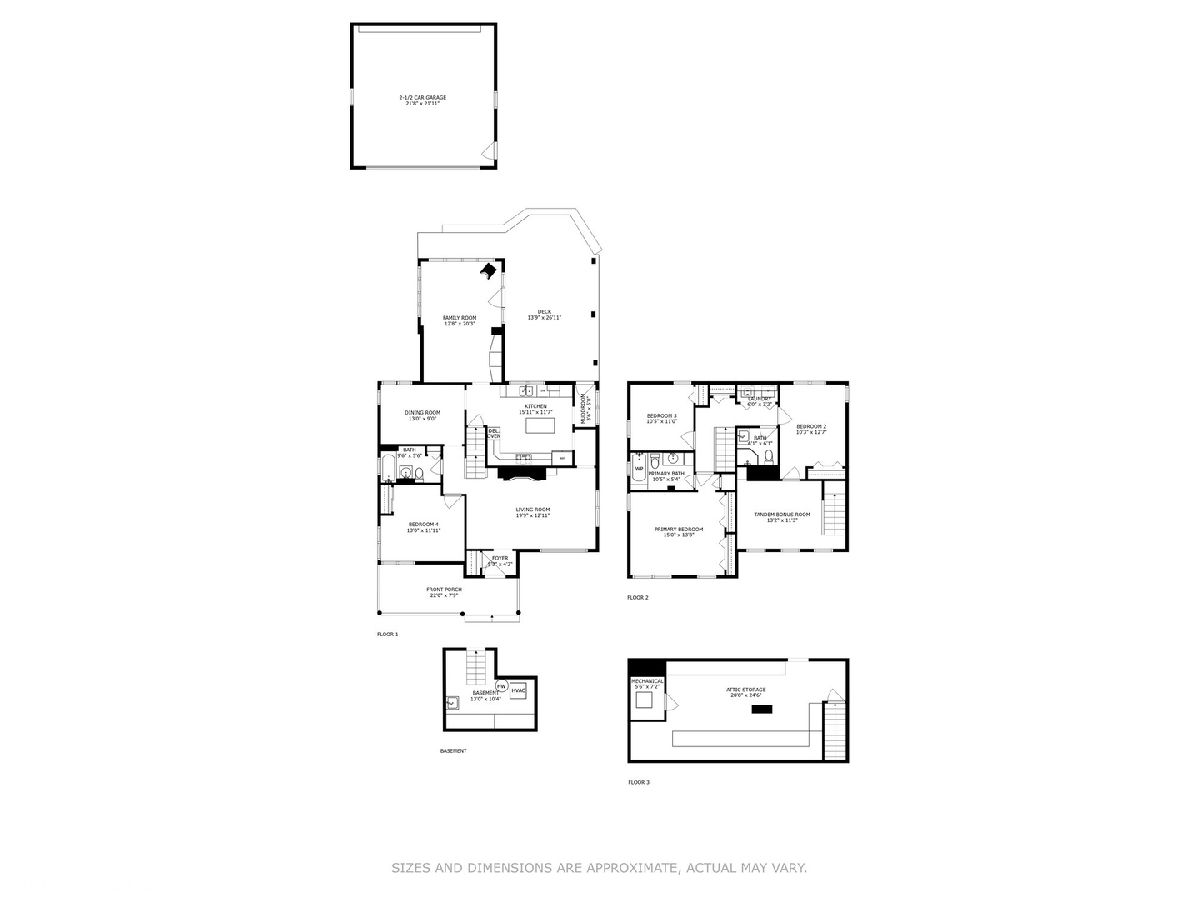
Room Specifics
Total Bedrooms: 4
Bedrooms Above Ground: 4
Bedrooms Below Ground: 0
Dimensions: —
Floor Type: —
Dimensions: —
Floor Type: —
Dimensions: —
Floor Type: —
Full Bathrooms: 3
Bathroom Amenities: —
Bathroom in Basement: 0
Rooms: —
Basement Description: Unfinished,Storage Space
Other Specifics
| 2 | |
| — | |
| Asphalt | |
| — | |
| — | |
| 50 X 132 | |
| Full,Interior Stair | |
| — | |
| — | |
| — | |
| Not in DB | |
| — | |
| — | |
| — | |
| — |
Tax History
| Year | Property Taxes |
|---|---|
| 2024 | $10,345 |
Contact Agent
Nearby Similar Homes
Nearby Sold Comparables
Contact Agent
Listing Provided By
@properties Christie's International Real Estate





