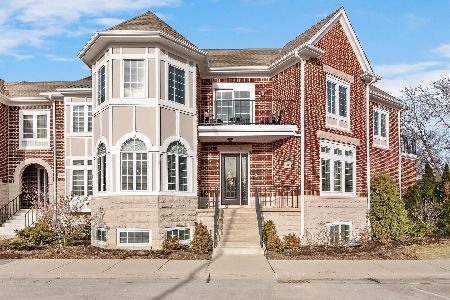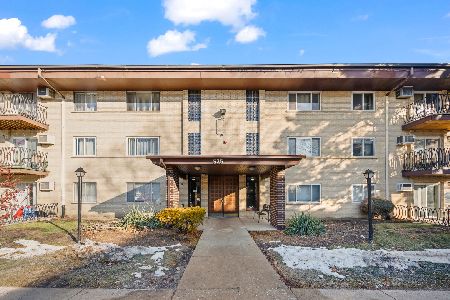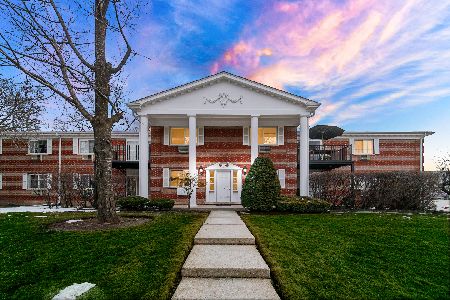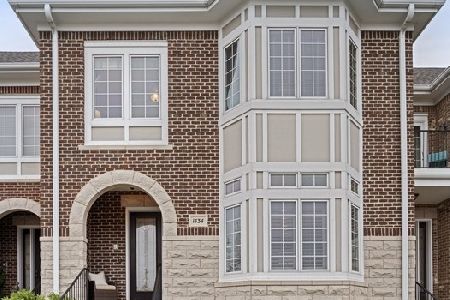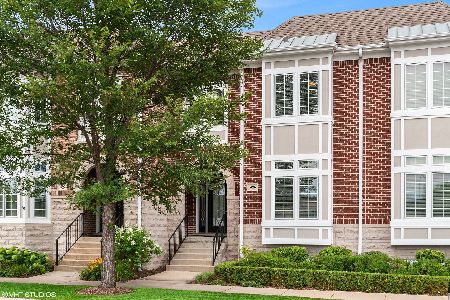1430 Northwest Highway, Arlington Heights, Illinois 60004
$475,000
|
Sold
|
|
| Status: | Closed |
| Sqft: | 2,726 |
| Cost/Sqft: | $183 |
| Beds: | 3 |
| Baths: | 4 |
| Year Built: | 2005 |
| Property Taxes: | $13,911 |
| Days On Market: | 2499 |
| Lot Size: | 0,00 |
Description
Enjoy grand scale living in this Arlington Heights custom built row home! Over 2700 sq ft of living space appointed with designer elements throughout. Open concept floor plan to include: gourmet kitchen featuring 42" cabinetry, granite countertops, stainless steel appliances, breakfast bar and separate eating area. Formal entryway, living room with tray ceilings and adjoining family room accented with stone fireplace overlooking rare fenced in private backyard with paver patio. True master suite with oversized walk-in closet and spa-like bath. Additional details: 10 ft first floor ceilings, hardwood flooring, first floor laundry room, fully finished english basement offers additional living spaces, optional bedroom, full bath and ample storage. Equipped with smart home technology to control lighting, thermostats, safety control, and security system. Attached garage and so much more! Close to everything: downtown business district, train, restaurants, shopping and expressway.
Property Specifics
| Condos/Townhomes | |
| 2 | |
| — | |
| 2005 | |
| Full | |
| — | |
| No | |
| — |
| Cook | |
| — | |
| 230 / Monthly | |
| Insurance,Exterior Maintenance,Lawn Care,Snow Removal | |
| Public | |
| Public Sewer | |
| 10355350 | |
| 03331090240000 |
Nearby Schools
| NAME: | DISTRICT: | DISTANCE: | |
|---|---|---|---|
|
Grade School
Windsor Elementary School |
25 | — | |
|
High School
Prospect High School |
214 | Not in DB | |
|
Alternate Junior High School
South Middle School |
— | Not in DB | |
Property History
| DATE: | EVENT: | PRICE: | SOURCE: |
|---|---|---|---|
| 26 Jul, 2019 | Sold | $475,000 | MRED MLS |
| 27 Jun, 2019 | Under contract | $499,900 | MRED MLS |
| 24 Apr, 2019 | Listed for sale | $499,900 | MRED MLS |
Room Specifics
Total Bedrooms: 4
Bedrooms Above Ground: 3
Bedrooms Below Ground: 1
Dimensions: —
Floor Type: Carpet
Dimensions: —
Floor Type: Carpet
Dimensions: —
Floor Type: Hardwood
Full Bathrooms: 4
Bathroom Amenities: Separate Shower
Bathroom in Basement: 1
Rooms: Foyer,Recreation Room
Basement Description: Finished
Other Specifics
| 2 | |
| Concrete Perimeter | |
| Off Alley | |
| Patio | |
| Common Grounds | |
| COMMON | |
| — | |
| Full | |
| Bar-Wet, Hardwood Floors, First Floor Laundry | |
| Range, Microwave, Dishwasher, Refrigerator, Washer, Dryer, Disposal, Stainless Steel Appliance(s) | |
| Not in DB | |
| — | |
| — | |
| — | |
| Gas Starter |
Tax History
| Year | Property Taxes |
|---|---|
| 2019 | $13,911 |
Contact Agent
Nearby Similar Homes
Nearby Sold Comparables
Contact Agent
Listing Provided By
@properties

