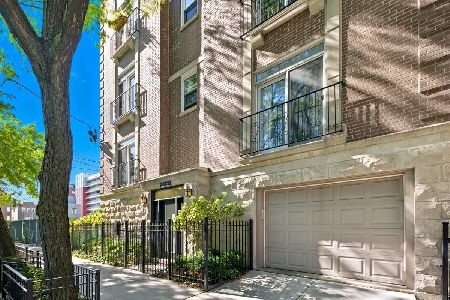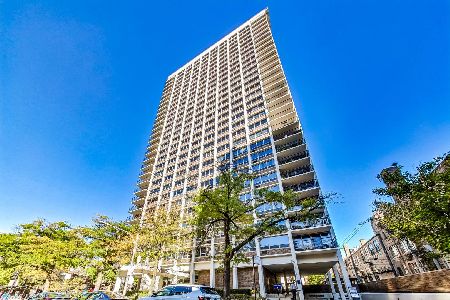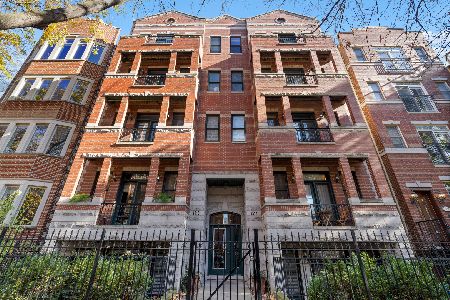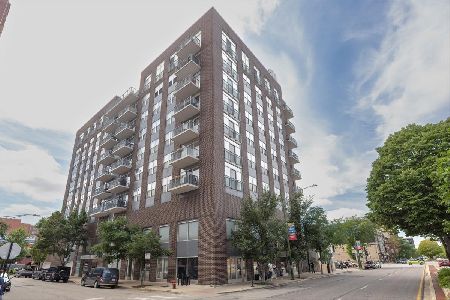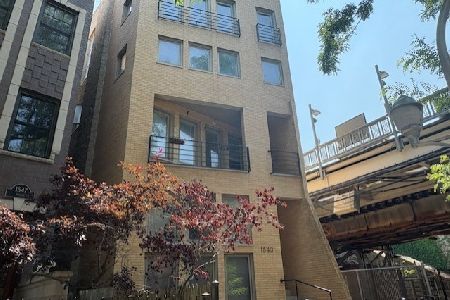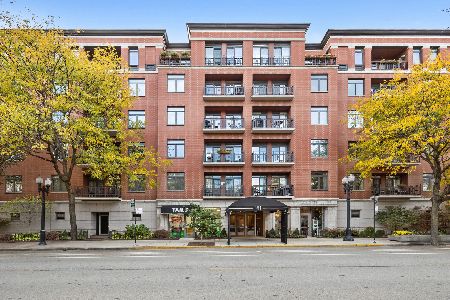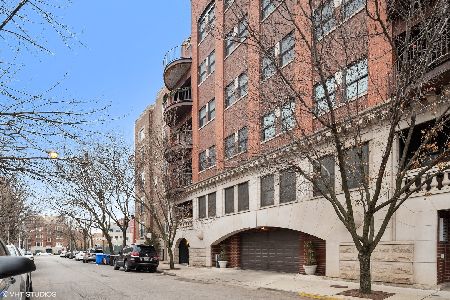1426 Orleans Street, Near North Side, Chicago, Illinois 60610
$510,000
|
Sold
|
|
| Status: | Closed |
| Sqft: | 1,518 |
| Cost/Sqft: | $329 |
| Beds: | 2 |
| Baths: | 2 |
| Year Built: | — |
| Property Taxes: | $7,339 |
| Days On Market: | 3202 |
| Lot Size: | 0,00 |
Description
Gorgeous East Facing Residence in Elegant Boutique Building in Chicago's Coveted Gold Coast/Old Town Neighborhood! Only Eighteen Total Units in this Meticulous Managed Six-Story Red-Brick Walk-Up Building, Three Private Residences per Floor. Spectacular Extra Wide Open Floor Plan Features: Two-Spacious Bedrooms Plus Den, Two-Full Bathrooms, Large Private Balcony and Roof-Top Deck with Amazing Skyline Views. Brilliantly Designed White Kitchen with Expansive Cabinet Space, Stainless Steel Appliances, Granite Countertops & Breakfast Bar. Master Suite with Fully Organized Walk-In Closet and Spa Styled En-suite Bathroom with Dual Vanity and Second Bathroom with Tub. Building Amenities inc: In-Unit Washer/Dryer, Heated Garage Space, Exercise Room and is Pet Friendly with ABSOLUTELY NO PET WEIGHT RESTRICTIONS! Walking Distance to Public Transportation (Brown & Red L), Lake, Park, Zoo and North & Wells Theater District, Exquisite Dining and Boutique Store Shopping.
Property Specifics
| Condos/Townhomes | |
| 6 | |
| — | |
| — | |
| None | |
| — | |
| No | |
| — |
| Cook | |
| — | |
| 426 / Monthly | |
| Water,Parking,Insurance,Exercise Facilities,Exterior Maintenance,Scavenger,Snow Removal | |
| Public | |
| Public Sewer | |
| 09525211 | |
| 17042000921010 |
Property History
| DATE: | EVENT: | PRICE: | SOURCE: |
|---|---|---|---|
| 26 Jun, 2012 | Sold | $401,643 | MRED MLS |
| 15 Apr, 2012 | Under contract | $399,000 | MRED MLS |
| 15 Apr, 2012 | Listed for sale | $399,000 | MRED MLS |
| 21 Sep, 2015 | Sold | $487,000 | MRED MLS |
| 31 Jul, 2015 | Under contract | $499,000 | MRED MLS |
| 13 Jul, 2015 | Listed for sale | $499,000 | MRED MLS |
| 14 Apr, 2017 | Sold | $510,000 | MRED MLS |
| 12 Mar, 2017 | Under contract | $499,000 | MRED MLS |
| 8 Mar, 2017 | Listed for sale | $499,000 | MRED MLS |
Room Specifics
Total Bedrooms: 2
Bedrooms Above Ground: 2
Bedrooms Below Ground: 0
Dimensions: —
Floor Type: —
Full Bathrooms: 2
Bathroom Amenities: Whirlpool,Double Sink
Bathroom in Basement: 0
Rooms: Office,Foyer,Balcony/Porch/Lanai
Basement Description: None
Other Specifics
| 1 | |
| — | |
| — | |
| Balcony | |
| — | |
| COMMON | |
| — | |
| Full | |
| Laundry Hook-Up in Unit | |
| — | |
| Not in DB | |
| — | |
| — | |
| Bike Room/Bike Trails, Elevator(s), Exercise Room, Party Room, Sundeck, Service Elevator(s) | |
| Attached Fireplace Doors/Screen, Gas Log, Gas Starter |
Tax History
| Year | Property Taxes |
|---|---|
| 2012 | $6,308 |
| 2015 | $5,770 |
| 2017 | $7,339 |
Contact Agent
Nearby Similar Homes
Nearby Sold Comparables
Contact Agent
Listing Provided By
Coldwell Banker Residential

