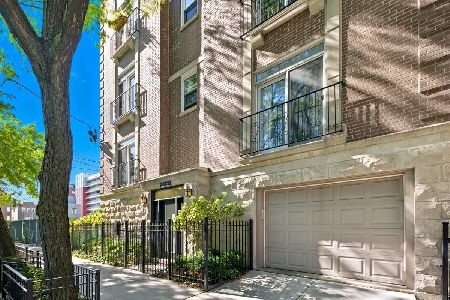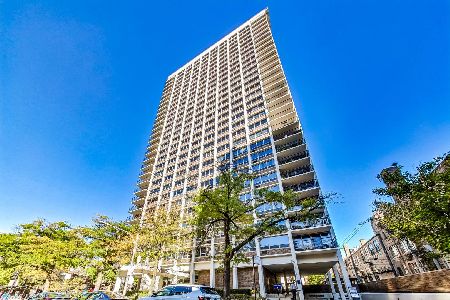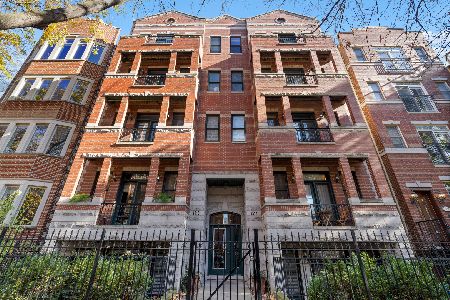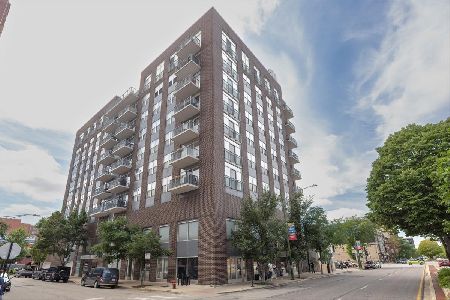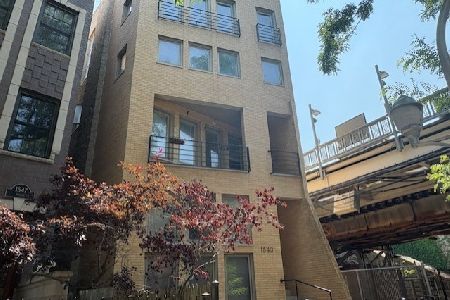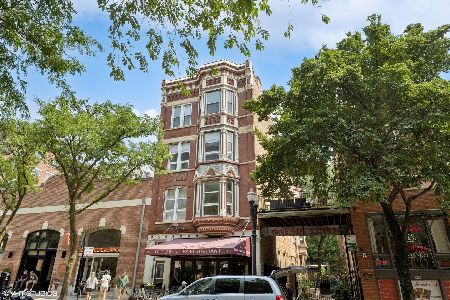1426 Orleans Street, Near North Side, Chicago, Illinois 60610
$630,000
|
Sold
|
|
| Status: | Closed |
| Sqft: | 1,859 |
| Cost/Sqft: | $350 |
| Beds: | 2 |
| Baths: | 2 |
| Year Built: | 2001 |
| Property Taxes: | $11,611 |
| Days On Market: | 1681 |
| Lot Size: | 0,00 |
Description
Stunning 2bed/2bath penthouse condo in the heart of Old Town! One-of-a-kind unit has everything you're looking for in your new home including a huge front balcony and private rooftop both with sweeping city skyline views that are perfect for entertaining! Sun-filled unit has upgraded kitchen with new quartz countertops including island, new ceramic backsplash, white repainted kitchen cabinetry, stainless steel appliances with upgraded fridge, and pantry. Unit features hardwood floors throughout, gas fireplace, Nest Thermostat, new lighting, in-unit washer & dryer, and large arched windows showcase incredible city views from every room. Split bedroom floor plan with oversized primary suite with an enormous walk-in closet, double vanity, and marble walk-in shower. Garage parking spot included. Building offers gym with Peloton and common rooftop area. Perfect location near grocery stores, parks, the "L," and the best restaurants, shopping, nightlife the city has to offer.
Property Specifics
| Condos/Townhomes | |
| 7 | |
| — | |
| 2001 | |
| None | |
| — | |
| No | |
| — |
| Cook | |
| Cheval Club | |
| 648 / Monthly | |
| Water,Parking,Insurance,TV/Cable,Exercise Facilities,Exterior Maintenance,Lawn Care,Scavenger,Snow Removal,Internet | |
| Lake Michigan,Public | |
| Public Sewer | |
| 11076842 | |
| 17042000921016 |
Nearby Schools
| NAME: | DISTRICT: | DISTANCE: | |
|---|---|---|---|
|
High School
Lincoln Park High School |
299 | Not in DB | |
Property History
| DATE: | EVENT: | PRICE: | SOURCE: |
|---|---|---|---|
| 30 Apr, 2013 | Sold | $540,000 | MRED MLS |
| 11 Mar, 2013 | Under contract | $539,000 | MRED MLS |
| 27 Feb, 2013 | Listed for sale | $539,000 | MRED MLS |
| 23 Sep, 2021 | Sold | $630,000 | MRED MLS |
| 27 Aug, 2021 | Under contract | $649,900 | MRED MLS |
| 5 May, 2021 | Listed for sale | $649,900 | MRED MLS |
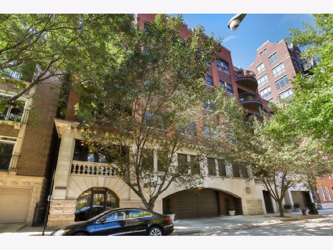
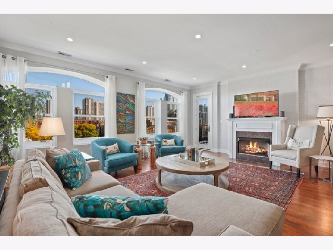
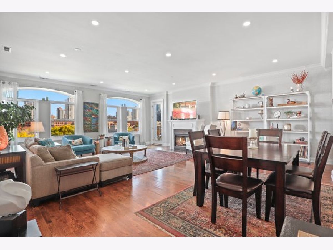
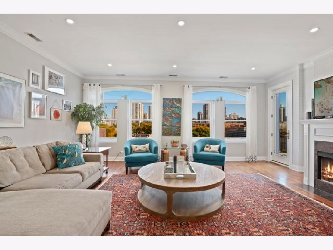
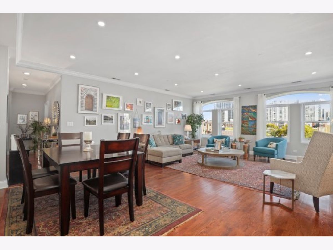
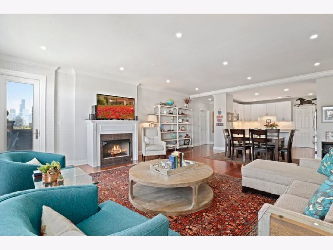
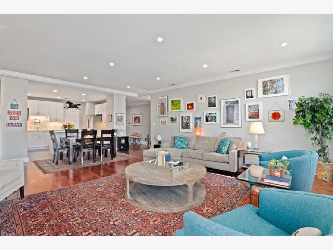
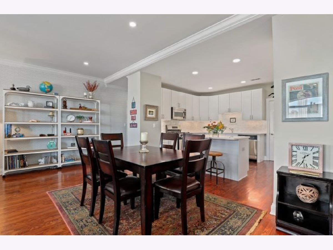
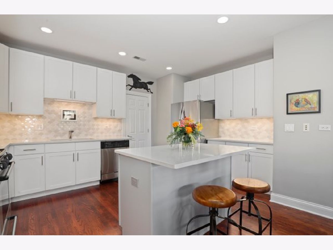
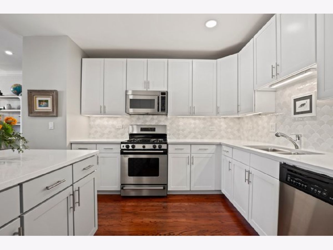
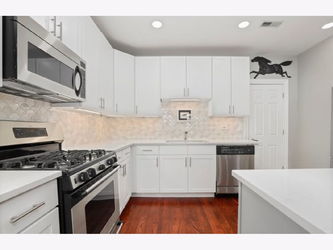
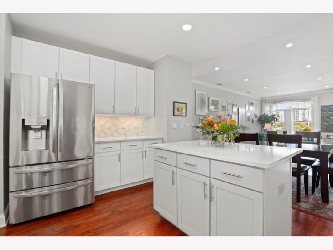
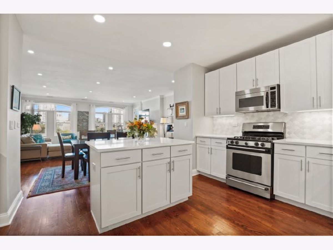
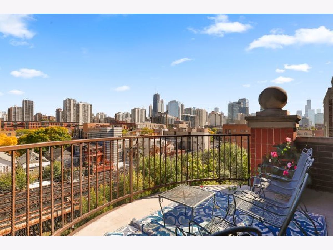
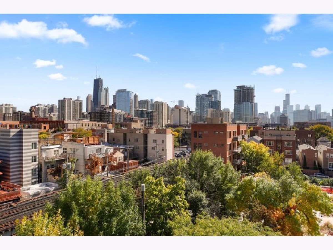
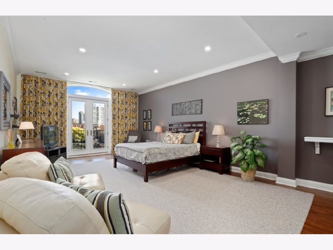
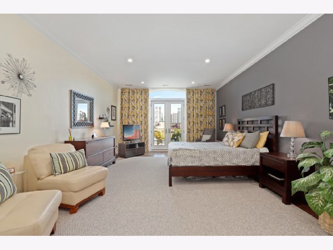
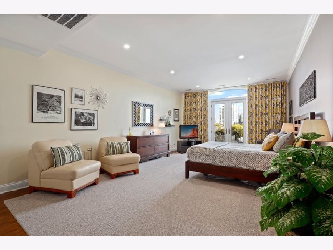
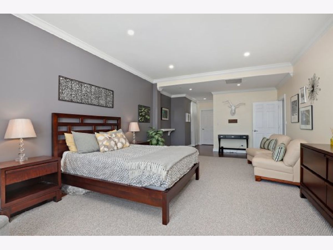
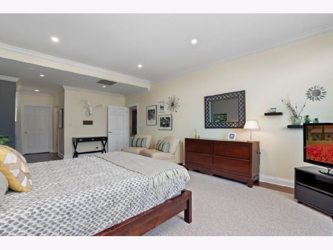
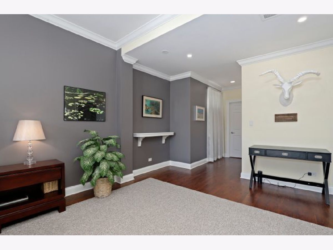
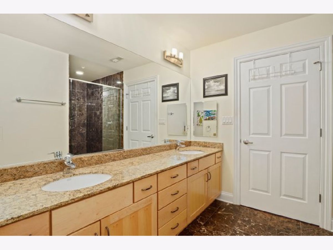
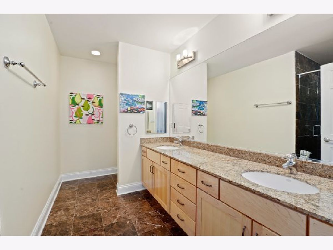
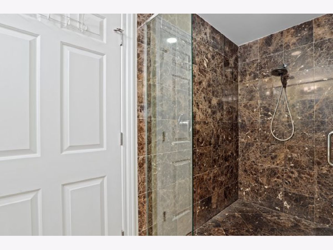
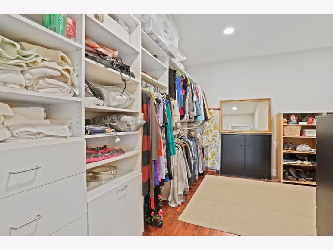
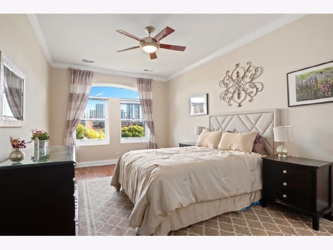
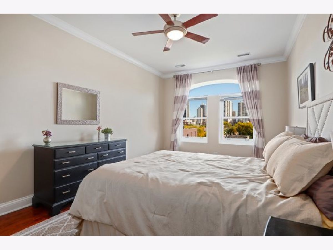
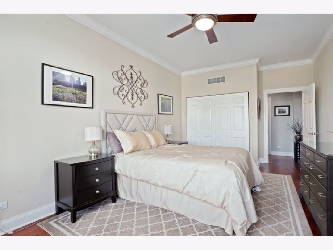
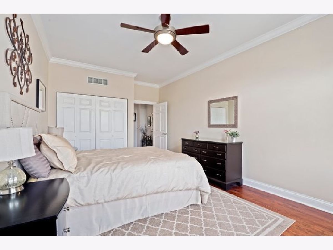
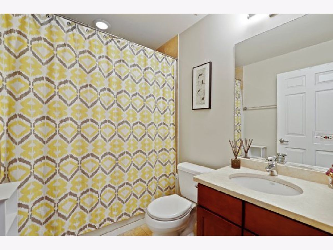
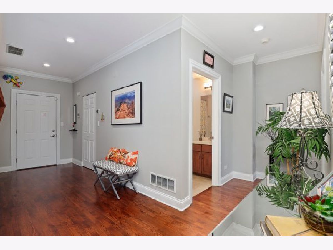
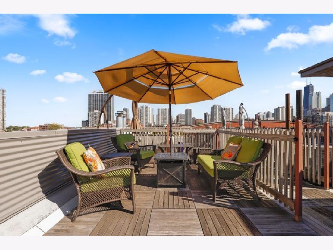
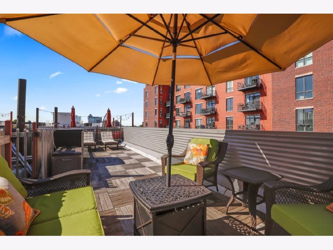
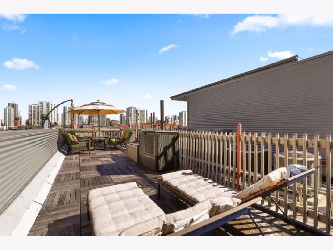
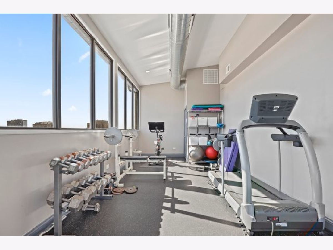
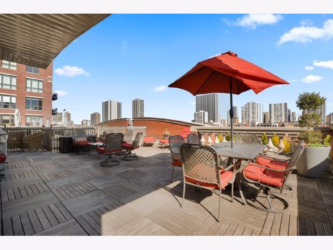
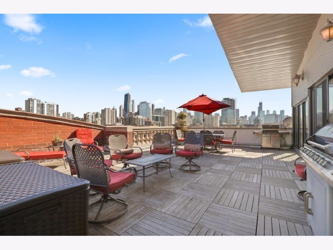
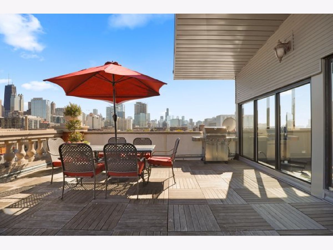
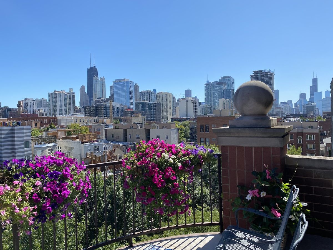
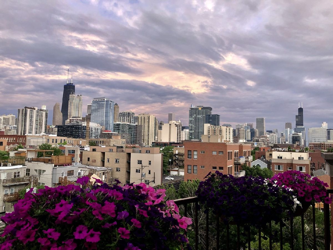
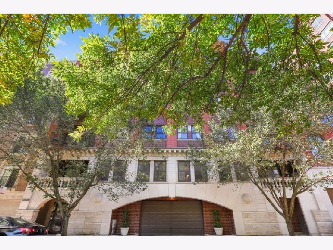
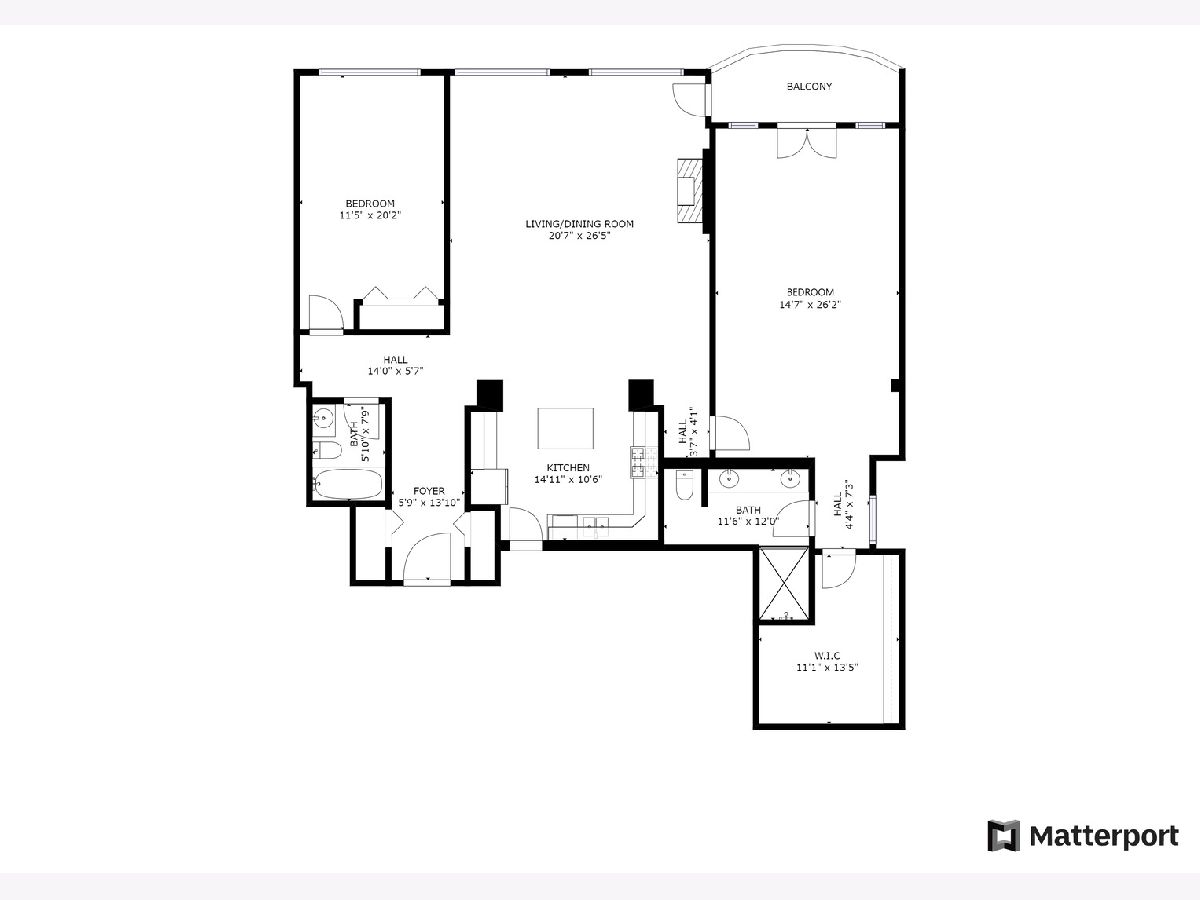
Room Specifics
Total Bedrooms: 2
Bedrooms Above Ground: 2
Bedrooms Below Ground: 0
Dimensions: —
Floor Type: Hardwood
Full Bathrooms: 2
Bathroom Amenities: Double Sink
Bathroom in Basement: 0
Rooms: Walk In Closet
Basement Description: None
Other Specifics
| 1 | |
| — | |
| — | |
| Balcony, Roof Deck, Storms/Screens | |
| — | |
| COMMON | |
| — | |
| Full | |
| Hardwood Floors, Laundry Hook-Up in Unit, Walk-In Closet(s) | |
| Range, Microwave, Dishwasher, Refrigerator, Washer, Dryer, Disposal, Stainless Steel Appliance(s) | |
| Not in DB | |
| — | |
| — | |
| Bike Room/Bike Trails, Elevator(s), Exercise Room, Sundeck, Security Door Lock(s) | |
| Gas Log |
Tax History
| Year | Property Taxes |
|---|---|
| 2013 | $7,746 |
| 2021 | $11,611 |
Contact Agent
Nearby Similar Homes
Nearby Sold Comparables
Contact Agent
Listing Provided By
Redfin Corporation

