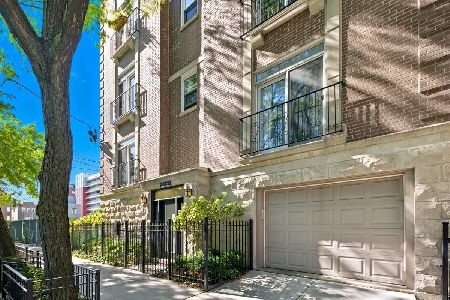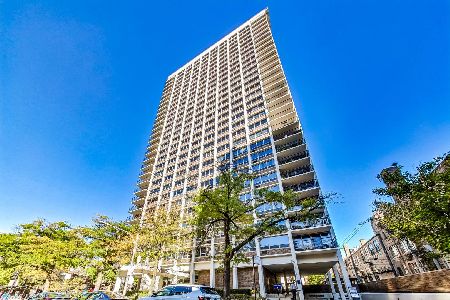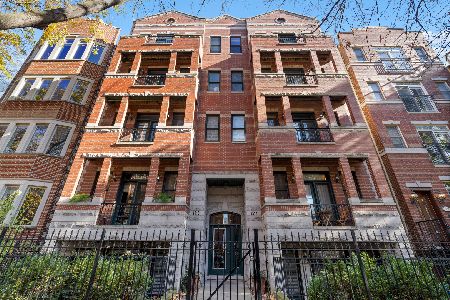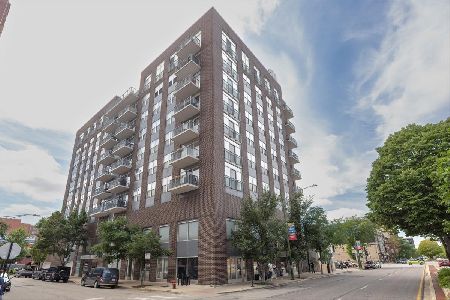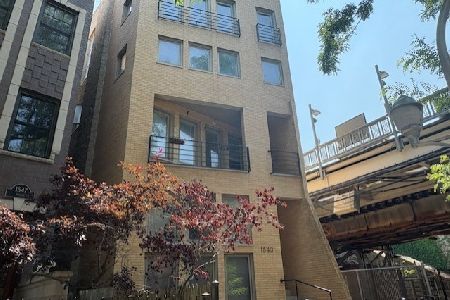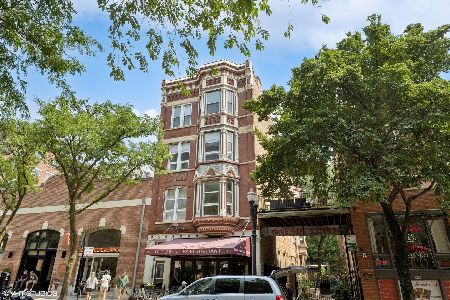1426 Orleans Street, Near North Side, Chicago, Illinois 60610
$374,900
|
Sold
|
|
| Status: | Closed |
| Sqft: | 1,500 |
| Cost/Sqft: | $258 |
| Beds: | 2 |
| Baths: | 2 |
| Year Built: | 2001 |
| Property Taxes: | $5,809 |
| Days On Market: | 5434 |
| Lot Size: | 0,00 |
Description
Bright & Spacious 2BR/2BTH Old Town Condo at the Cheval Club. Xtra-wide Open Flr Plan Features, Hdwd Flrs Thru-out, SS, Granite & Cherry Kitchen w/Ample CounterSpace, Huge Mstr BR Suite w/ Marble Dbl Bowl Vanity & Oversized Shower, Organized Walk-In Closet, W/D, Gas FP, Crown Molding, Balcony,Panoramic Roofdeck, Heated Garage Pkg, Exercise Rm, Elevator & More! Steps to Restaurants & Brown Line El
Property Specifics
| Condos/Townhomes | |
| 5 | |
| — | |
| 2001 | |
| None | |
| — | |
| No | |
| — |
| Cook | |
| — | |
| 320 / Monthly | |
| Water,Insurance,Exercise Facilities,Exterior Maintenance,Scavenger,Snow Removal | |
| Lake Michigan | |
| Public Sewer | |
| 07718274 | |
| 17042000921002 |
Property History
| DATE: | EVENT: | PRICE: | SOURCE: |
|---|---|---|---|
| 13 Dec, 2011 | Sold | $374,900 | MRED MLS |
| 7 Nov, 2011 | Under contract | $387,500 | MRED MLS |
| — | Last price change | $399,000 | MRED MLS |
| 25 Jan, 2011 | Listed for sale | $425,000 | MRED MLS |
Room Specifics
Total Bedrooms: 2
Bedrooms Above Ground: 2
Bedrooms Below Ground: 0
Dimensions: —
Floor Type: Hardwood
Full Bathrooms: 2
Bathroom Amenities: Separate Shower,Double Sink
Bathroom in Basement: 0
Rooms: No additional rooms
Basement Description: None
Other Specifics
| 1 | |
| — | |
| — | |
| Balcony, Storms/Screens | |
| — | |
| COMMON | |
| — | |
| Full | |
| Hardwood Floors, Laundry Hook-Up in Unit | |
| Range, Microwave, Dishwasher, Refrigerator, Washer, Dryer, Disposal | |
| Not in DB | |
| — | |
| — | |
| Bike Room/Bike Trails, Elevator(s), Exercise Room, Sundeck, Security Door Lock(s) | |
| Gas Log, Gas Starter |
Tax History
| Year | Property Taxes |
|---|---|
| 2011 | $5,809 |
Contact Agent
Nearby Similar Homes
Nearby Sold Comparables
Contact Agent
Listing Provided By
@properties

