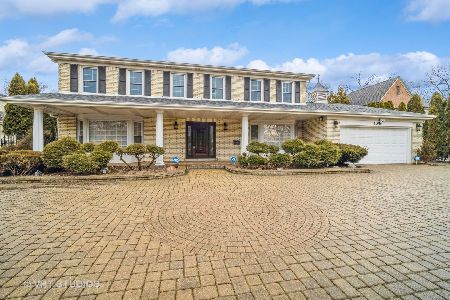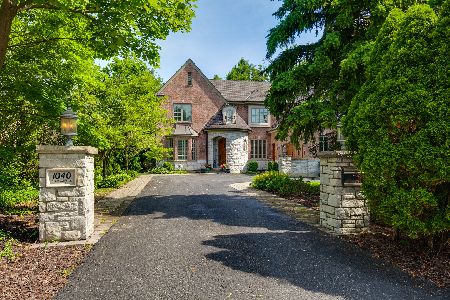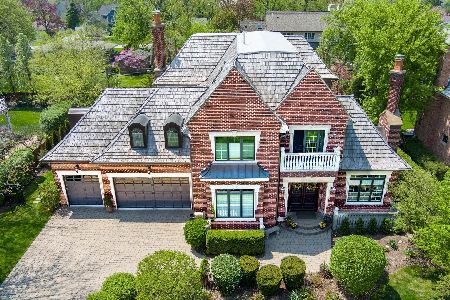1427 Brandon Road, Glenview, Illinois 60025
$2,540,000
|
Sold
|
|
| Status: | Closed |
| Sqft: | 7,270 |
| Cost/Sqft: | $351 |
| Beds: | 5 |
| Baths: | 6 |
| Year Built: | 2026 |
| Property Taxes: | $12,940 |
| Days On Market: | 322 |
| Lot Size: | 0,00 |
Description
Exquisite new constructon in Glen Oak Acres - ready this summer! Discover unparalleled luxury at 1427 Brandon Rd, a stunning new single-family home in beautiful a beautiful east Glenview neighorhood on a fabulous wide and deep 1/3 plus acre. Spanning an impressive 7,270 square feet, this meticulously designed residence offers 3 floors of living space - including 6 or 7 bedrooms and 6.5 baths - making it the epitome of modern sophistication. Design elements include: a 3 -story light-filled staircase, soaring 10 foot ceilings, and an inviting open layout flooded with natural light from numerous oversized windows with eastern and western exposures. In addition there are beautiful, wide plank hardwood floors and clean, modern lines throughout - an expansive family room with 16 foot wide double siding doors opening to a covered porch and adjacent to the gourmet chef's kitchen with hidden pantry - a separate library and first floor bedroom suite round out the 1st floor. There are 5 bedrooms upstairs and a bonus room that could be another ensuite bedrrom with a full finished lower level as well which includes a recreation room w/bar, bedroom suite and exercise room - this home offers incredible options for everyone! Backyard includes covered and uncovered deck/porch areas. Every detail at 1427 Brandon Rd has been carefully crafted for a refined living experience - don't miss the opportunity to make this exceptional residence your own - custom options still available. Features sheet under additional info. icon with square footage breakdown. Ready August 2025.
Property Specifics
| Single Family | |
| — | |
| — | |
| 2026 | |
| — | |
| — | |
| No | |
| — |
| Cook | |
| Glen Oak Acres | |
| — / Not Applicable | |
| — | |
| — | |
| — | |
| 12286552 | |
| 04253170040000 |
Nearby Schools
| NAME: | DISTRICT: | DISTANCE: | |
|---|---|---|---|
|
Grade School
Lyon Elementary School |
34 | — | |
|
Middle School
Attea Middle School |
34 | Not in DB | |
|
High School
Glenbrook South High School |
225 | Not in DB | |
|
Alternate Elementary School
Pleasant Ridge Elementary School |
— | Not in DB | |
Property History
| DATE: | EVENT: | PRICE: | SOURCE: |
|---|---|---|---|
| 29 Aug, 2025 | Sold | $2,540,000 | MRED MLS |
| 3 Mar, 2025 | Under contract | $2,550,000 | MRED MLS |
| 1 Mar, 2025 | Listed for sale | $2,550,000 | MRED MLS |
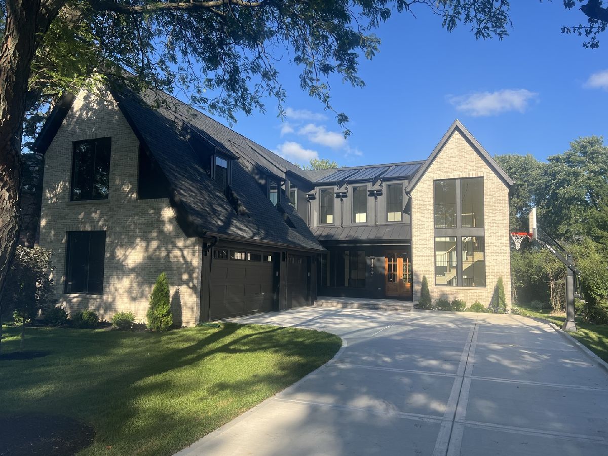
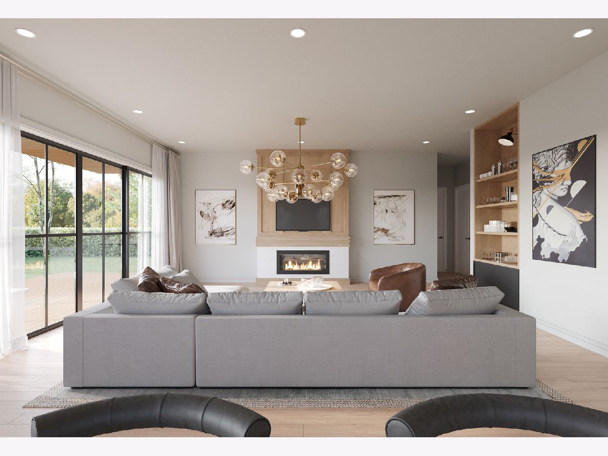
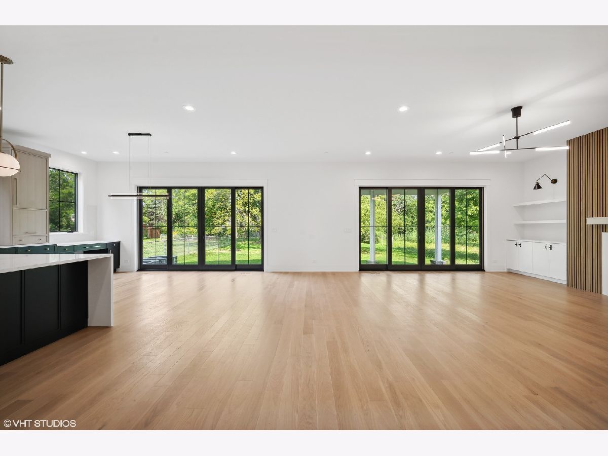
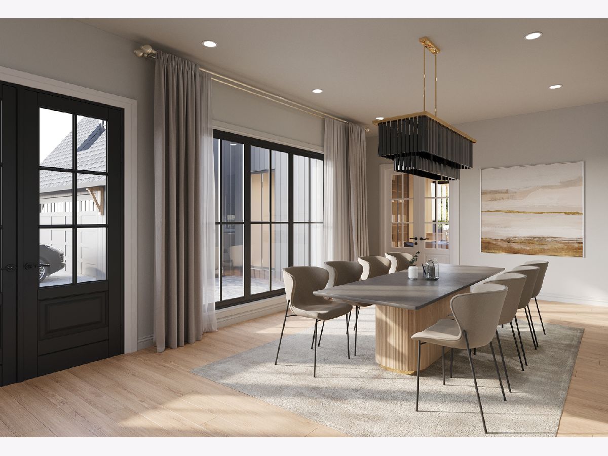
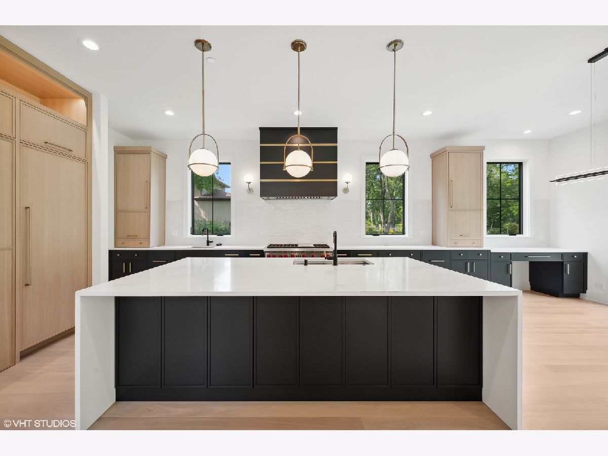
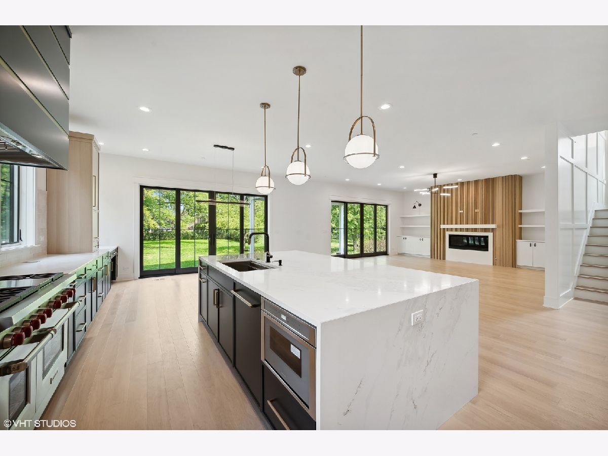
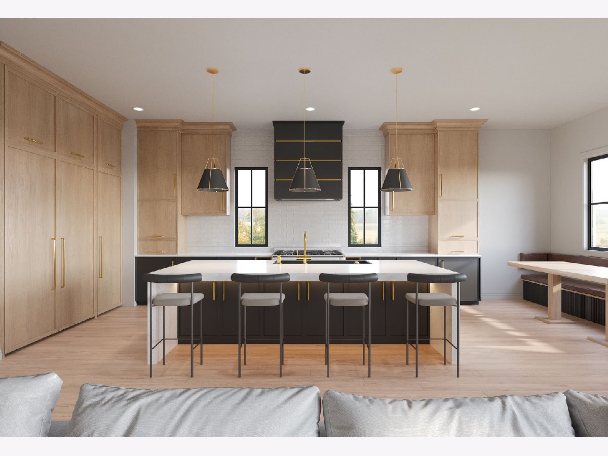
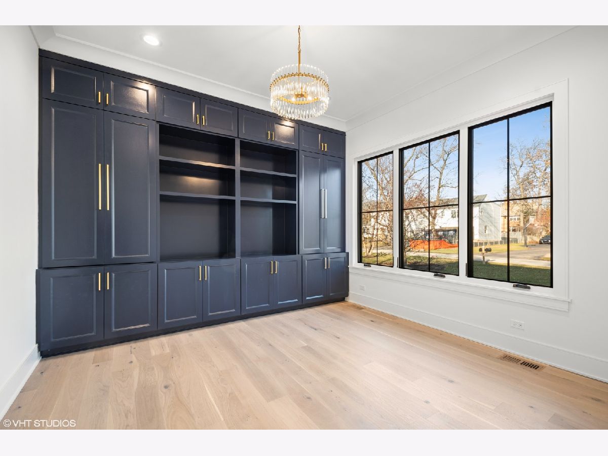
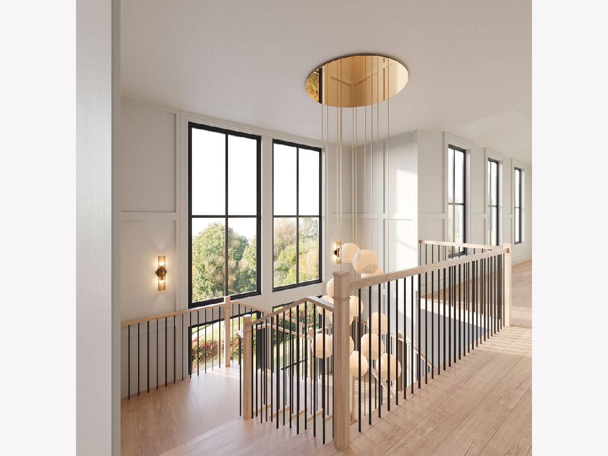
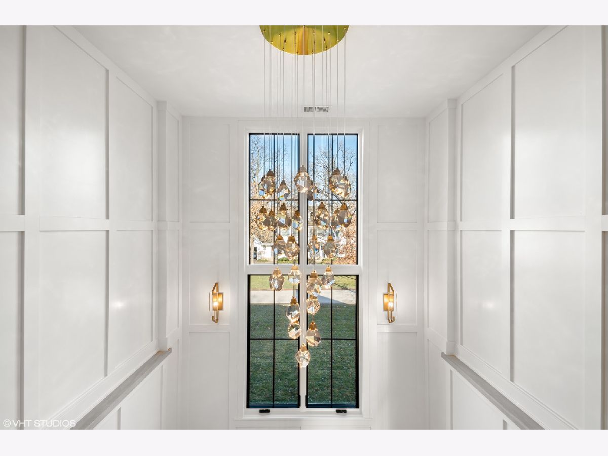
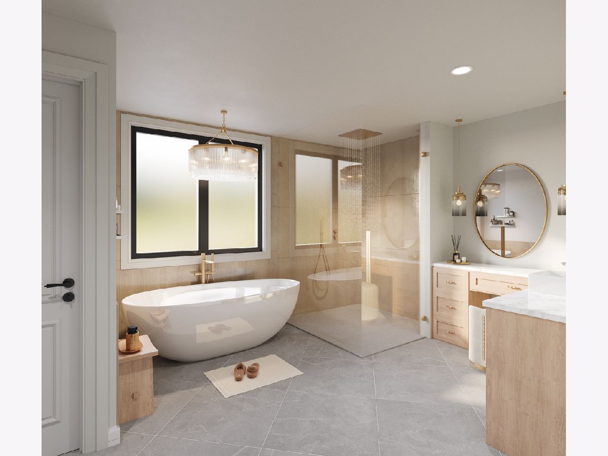
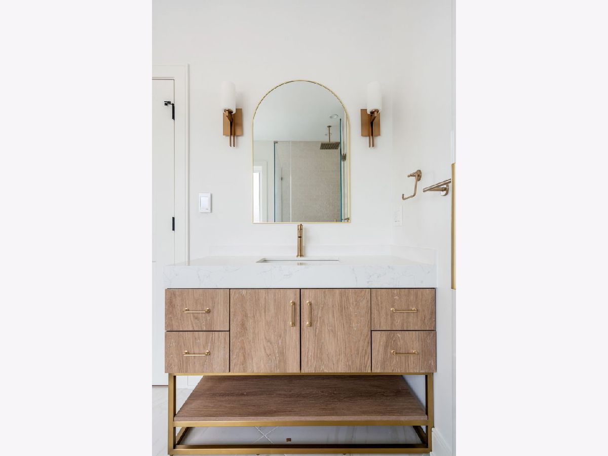
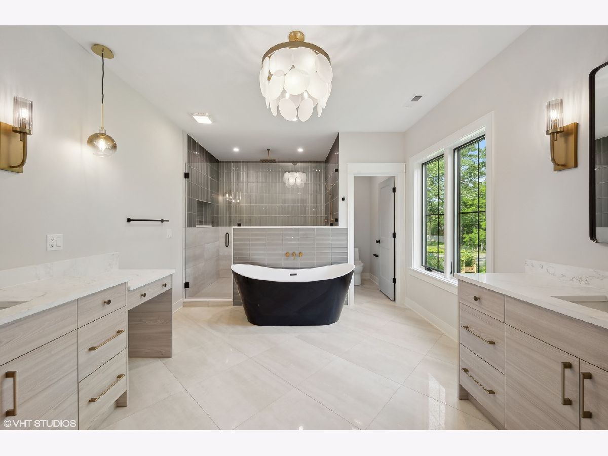
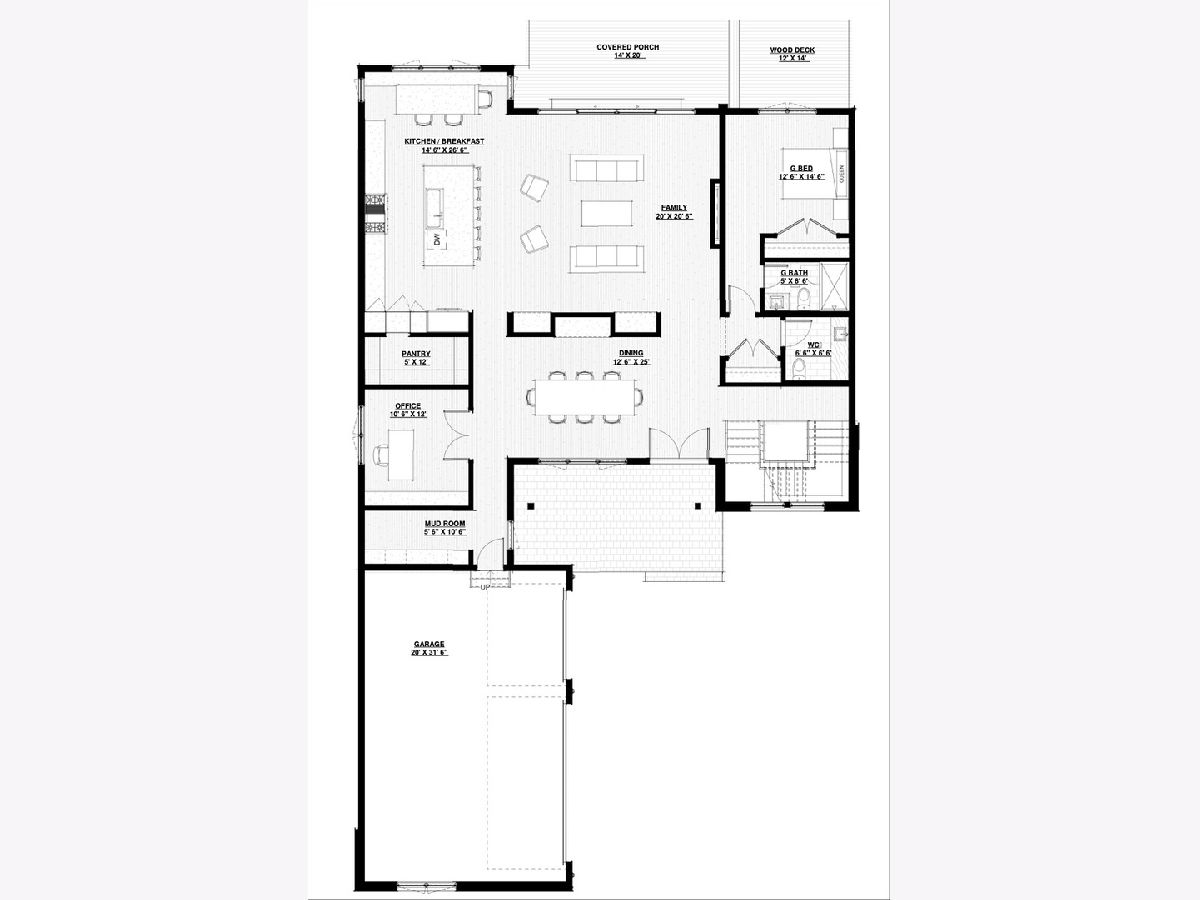
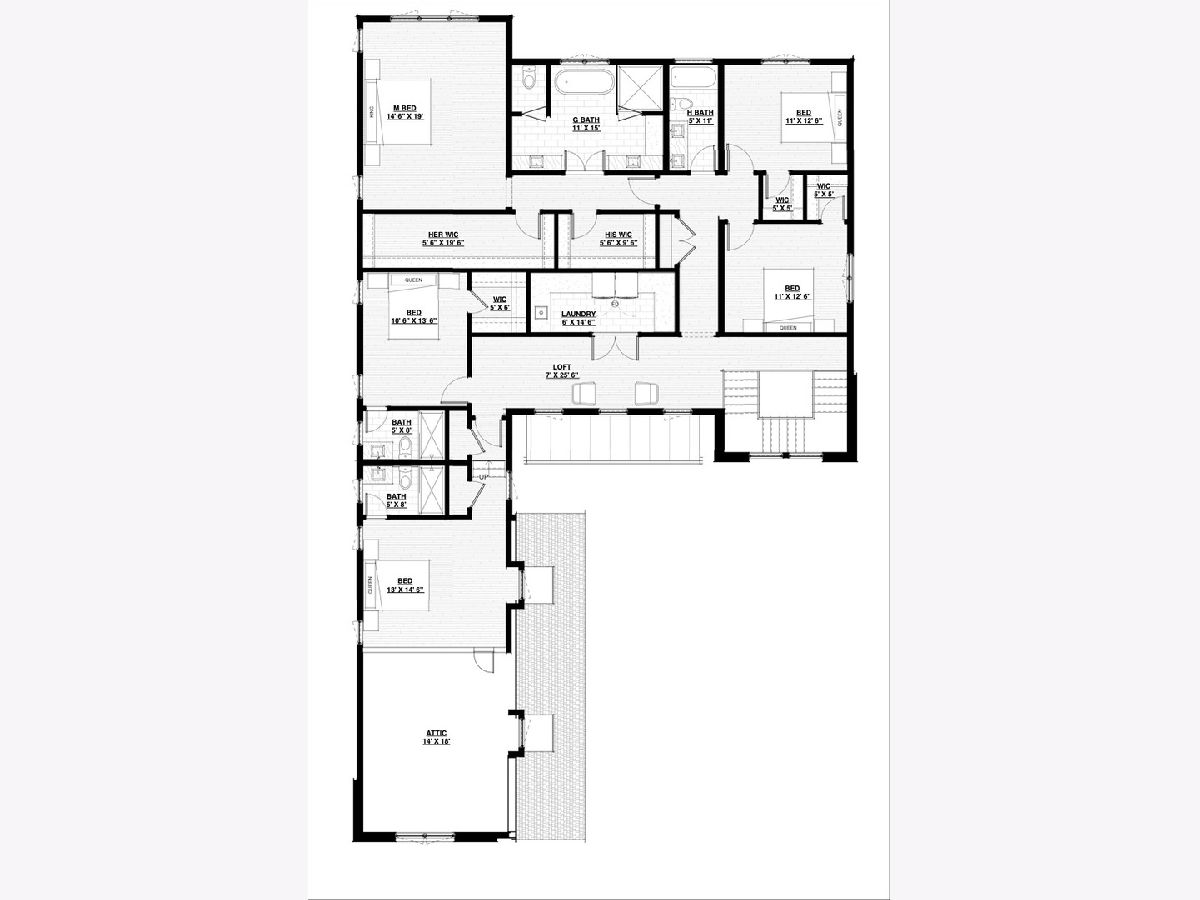
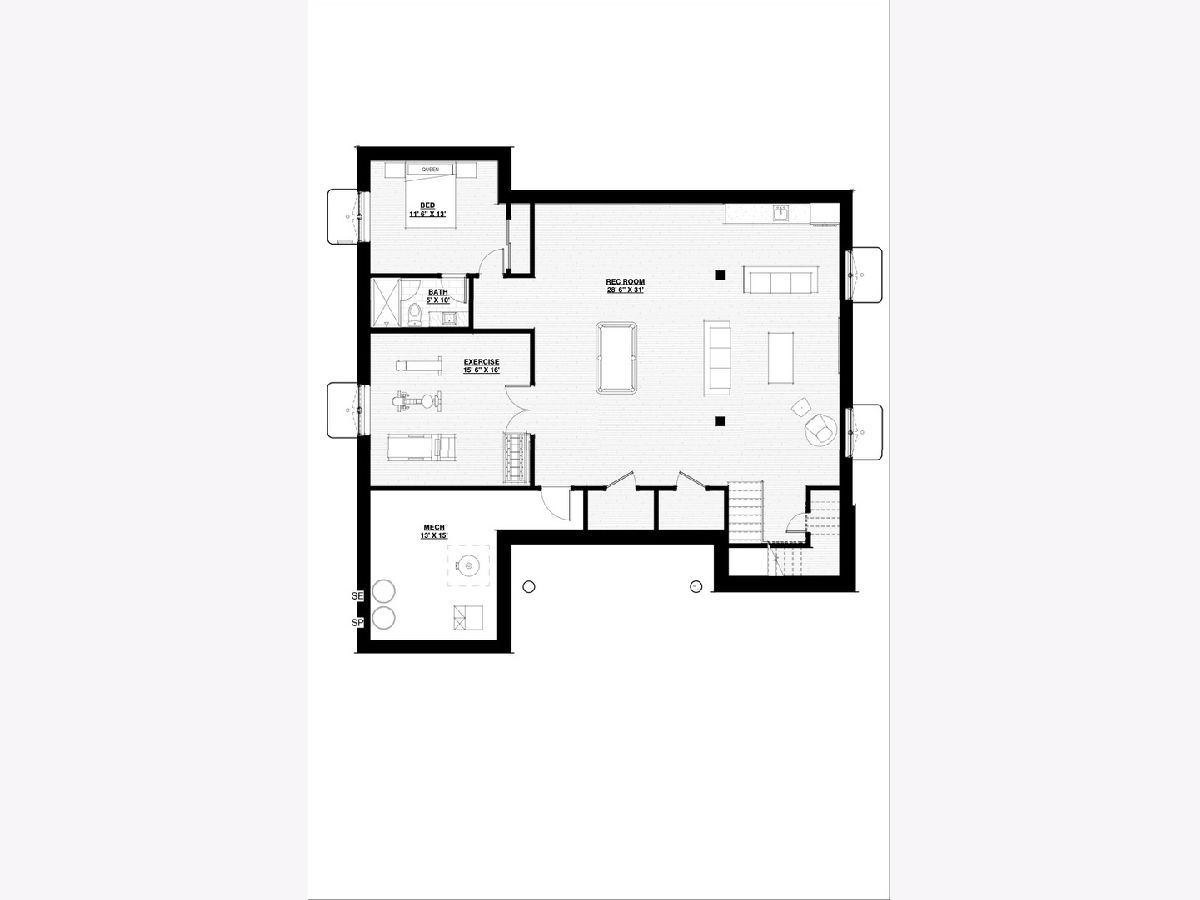
Room Specifics
Total Bedrooms: 6
Bedrooms Above Ground: 5
Bedrooms Below Ground: 1
Dimensions: —
Floor Type: —
Dimensions: —
Floor Type: —
Dimensions: —
Floor Type: —
Dimensions: —
Floor Type: —
Dimensions: —
Floor Type: —
Full Bathrooms: 6
Bathroom Amenities: Separate Shower,Double Sink,Soaking Tub
Bathroom in Basement: 1
Rooms: —
Basement Description: —
Other Specifics
| 3 | |
| — | |
| — | |
| — | |
| — | |
| 75 X 190 | |
| — | |
| — | |
| — | |
| — | |
| Not in DB | |
| — | |
| — | |
| — | |
| — |
Tax History
| Year | Property Taxes |
|---|---|
| 2025 | $12,940 |
Contact Agent
Nearby Similar Homes
Nearby Sold Comparables
Contact Agent
Listing Provided By
Compass






