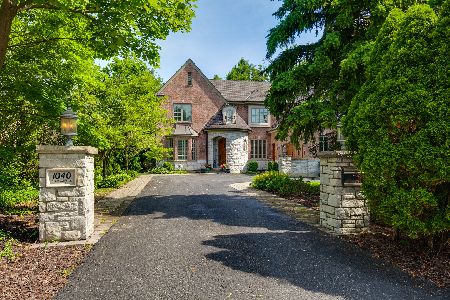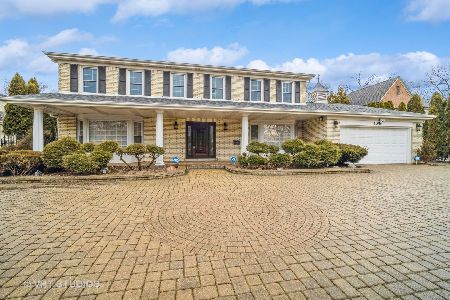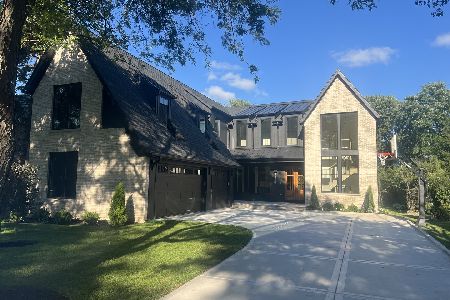1420 Kaywood Lane, Glenview, Illinois 60025
$799,000
|
Sold
|
|
| Status: | Closed |
| Sqft: | 3,067 |
| Cost/Sqft: | $261 |
| Beds: | 4 |
| Baths: | 3 |
| Year Built: | 1990 |
| Property Taxes: | $16,316 |
| Days On Market: | 2808 |
| Lot Size: | 0,30 |
Description
Sought-after Glen Oak Acres Colonial beauty in pristine condition set on a spacious, mature lot. Enjoy ease of living with the open floor plan and gracious-sized rooms. The Foyer opens to a beautiful two story staircase. The Living Room has a pretty bay window and French doors to the Dining Room. The eat in Kitchen boasts newly painted cabinetry, stainless steel appliances, center island, great-sized eating area and pantry. The Family Room is just off of the Kitchen and offers lots of room for family gatherings or entertaining as well as a fireplace and French doors to the deck. There is also a first floor office and a mudroom/laundry room. The Master Suite offers a spacious bath as well as a walk in closet. There are three other well-sized bedrooms on this floor and a hall bath. The lower level is a great escape with a billiard room, recreation room, storage room and wine room. Attached garage. Truly a well cared for home set on a quiet street in a fabulous location!
Property Specifics
| Single Family | |
| — | |
| Colonial | |
| 1990 | |
| Full | |
| — | |
| No | |
| 0.3 |
| Cook | |
| — | |
| 0 / Not Applicable | |
| None | |
| Lake Michigan,Public | |
| Public Sewer, Overhead Sewers | |
| 09935284 | |
| 04253170100000 |
Nearby Schools
| NAME: | DISTRICT: | DISTANCE: | |
|---|---|---|---|
|
Grade School
Lyon Elementary School |
34 | — | |
|
Middle School
Attea Middle School |
34 | Not in DB | |
|
High School
Glenbrook South High School |
225 | Not in DB | |
|
Alternate Elementary School
Pleasant Ridge Elementary School |
— | Not in DB | |
Property History
| DATE: | EVENT: | PRICE: | SOURCE: |
|---|---|---|---|
| 22 Jun, 2018 | Sold | $799,000 | MRED MLS |
| 13 May, 2018 | Under contract | $799,000 | MRED MLS |
| 11 May, 2018 | Listed for sale | $799,000 | MRED MLS |
Room Specifics
Total Bedrooms: 4
Bedrooms Above Ground: 4
Bedrooms Below Ground: 0
Dimensions: —
Floor Type: Carpet
Dimensions: —
Floor Type: Carpet
Dimensions: —
Floor Type: Carpet
Full Bathrooms: 3
Bathroom Amenities: Whirlpool,Separate Shower,Double Sink
Bathroom in Basement: 0
Rooms: Eating Area,Office,Recreation Room,Play Room,Foyer,Walk In Closet,Other Room
Basement Description: Finished
Other Specifics
| 2.5 | |
| Concrete Perimeter | |
| Asphalt | |
| Deck | |
| Fenced Yard,Landscaped | |
| 75 X 175 | |
| Pull Down Stair | |
| Full | |
| Vaulted/Cathedral Ceilings, Skylight(s), Hardwood Floors, First Floor Laundry | |
| Double Oven, Microwave, Dishwasher, Refrigerator, Washer, Dryer, Disposal, Stainless Steel Appliance(s), Cooktop, Built-In Oven | |
| Not in DB | |
| Street Lights, Street Paved | |
| — | |
| — | |
| Wood Burning, Gas Starter |
Tax History
| Year | Property Taxes |
|---|---|
| 2018 | $16,316 |
Contact Agent
Nearby Similar Homes
Nearby Sold Comparables
Contact Agent
Listing Provided By
Baird & Warner











