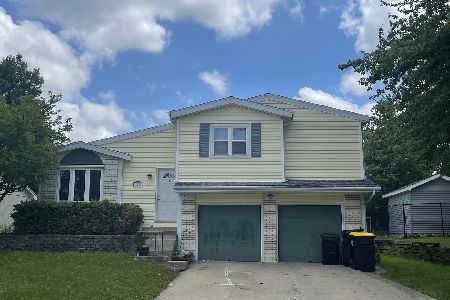1427 Chadwick, Normal, Illinois 61761
$168,000
|
Sold
|
|
| Status: | Closed |
| Sqft: | 1,998 |
| Cost/Sqft: | $87 |
| Beds: | 3 |
| Baths: | 3 |
| Year Built: | 1994 |
| Property Taxes: | $4,265 |
| Days On Market: | 3739 |
| Lot Size: | 0,00 |
Description
EXCEPTIONALLY well maintained home in Pleasant Hills North. Within walking distance of school, grocery, dining. On the bus line and so very close to shopping and medical. Such a convenient location, plus many amenities and upgrades. First Floor Master, Pantry that would make ladies envious with built in spice rack, Wood burning fireplace with gas starter. A Travertine product Kitchen floor ($3,000), Heated 20x20 Garage, Roof in 2010, Furnace 96% efficiency and A/C -5 years old. 50 Gal Hot Water Heater 2014, Reverse Osmosis Water System, Bosh Dishwasher 2014,Electronic Air Cleaner, Humidifier, separate storage/work room in basement with separate outside entrance. Large addition including 15x14 first floor master . Ken Hoeffacker built home, quality is evident throughout. Most of the interior painted within the last 3 years. This IS truly a move in condition.
Property Specifics
| Single Family | |
| — | |
| Other | |
| 1994 | |
| Full | |
| — | |
| No | |
| — |
| Mc Lean | |
| Pleasant Hills N. | |
| — / Not Applicable | |
| — | |
| Public | |
| Public Sewer | |
| 10206890 | |
| 1426151015 |
Nearby Schools
| NAME: | DISTRICT: | DISTANCE: | |
|---|---|---|---|
|
Grade School
Sugar Creek Elementary |
5 | — | |
|
Middle School
Kingsley Jr High |
5 | Not in DB | |
|
High School
Normal Community West High Schoo |
5 | Not in DB | |
Property History
| DATE: | EVENT: | PRICE: | SOURCE: |
|---|---|---|---|
| 22 Jan, 2016 | Sold | $168,000 | MRED MLS |
| 2 Dec, 2015 | Under contract | $173,500 | MRED MLS |
| 22 Oct, 2015 | Listed for sale | $179,000 | MRED MLS |
Room Specifics
Total Bedrooms: 3
Bedrooms Above Ground: 3
Bedrooms Below Ground: 0
Dimensions: —
Floor Type: Carpet
Dimensions: —
Floor Type: Carpet
Full Bathrooms: 3
Bathroom Amenities: Garden Tub,Whirlpool
Bathroom in Basement: 1
Rooms: Foyer
Basement Description: Partially Finished
Other Specifics
| 2 | |
| — | |
| — | |
| Patio, Deck | |
| Fenced Yard,Mature Trees,Landscaped | |
| 62X117 | |
| — | |
| Full | |
| First Floor Full Bath, Vaulted/Cathedral Ceilings, Built-in Features | |
| Dishwasher, Refrigerator, Range, Washer, Dryer, Microwave | |
| Not in DB | |
| — | |
| — | |
| — | |
| Wood Burning, Attached Fireplace Doors/Screen |
Tax History
| Year | Property Taxes |
|---|---|
| 2016 | $4,265 |
Contact Agent
Nearby Similar Homes
Nearby Sold Comparables
Contact Agent
Listing Provided By
Berkshire Hathaway Snyder Real Estate





