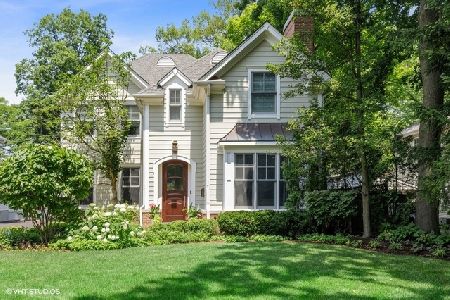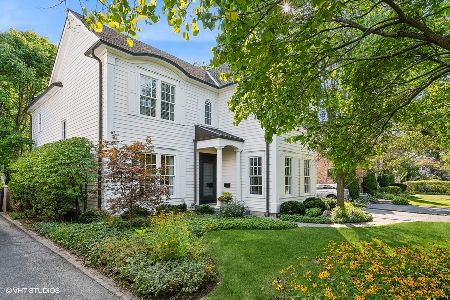1427 Edgewood Lane, Winnetka, Illinois 60093
$900,000
|
Sold
|
|
| Status: | Closed |
| Sqft: | 4,034 |
| Cost/Sqft: | $233 |
| Beds: | 4 |
| Baths: | 5 |
| Year Built: | 1907 |
| Property Taxes: | $21,968 |
| Days On Market: | 2746 |
| Lot Size: | 0,18 |
Description
Beautifully renovated Hubbard Woods home, just 1 block to Corwin Park. Great curb appeal w/a stone front porch & lush landscaping. Newly refinished floors & custom finishes & design features throughout including a spacious formal living rm with WBFP, dining rm & built-in buffet, gorgeous white kitchen w/double Thermador ovens, pot filler over Wolf range, wet bar w/wine fridge & eat-in kitchen area opens to the large family room w/gas fireplace & custom floor to ceiling built-ins leading to large deck. Wired for sound & tons of storage thru-out including a kitchen pantry, walk-in closets, mudroom w/lockers/cubbies, hallway closets. Expansive 2nd flr inclds spacious master suite w/vaulted ceilings, double vanity, steam shower, skylights, frplc, walk-in closets + 3 large bedrms & two hall baths. The LL features a recreational space, utility room/workbench, full bathroom, laundry & MORE storage. The home exudes light & open-ness from the many windows & high ceilings.
Property Specifics
| Single Family | |
| — | |
| — | |
| 1907 | |
| Full | |
| — | |
| No | |
| 0.18 |
| Cook | |
| — | |
| 0 / Not Applicable | |
| None | |
| Lake Michigan,Public | |
| Public Sewer, Sewer-Storm | |
| 10014529 | |
| 05182210190000 |
Nearby Schools
| NAME: | DISTRICT: | DISTANCE: | |
|---|---|---|---|
|
Grade School
Hubbard Woods Elementary School |
36 | — | |
|
Middle School
Carleton W Washburne School |
36 | Not in DB | |
|
High School
New Trier Twp H.s. Northfield/wi |
203 | Not in DB | |
Property History
| DATE: | EVENT: | PRICE: | SOURCE: |
|---|---|---|---|
| 28 Dec, 2018 | Sold | $900,000 | MRED MLS |
| 18 Nov, 2018 | Under contract | $939,000 | MRED MLS |
| — | Last price change | $959,000 | MRED MLS |
| 11 Jul, 2018 | Listed for sale | $959,000 | MRED MLS |
Room Specifics
Total Bedrooms: 4
Bedrooms Above Ground: 4
Bedrooms Below Ground: 0
Dimensions: —
Floor Type: Hardwood
Dimensions: —
Floor Type: Hardwood
Dimensions: —
Floor Type: Hardwood
Full Bathrooms: 5
Bathroom Amenities: Whirlpool,Steam Shower,Double Sink,Full Body Spray Shower
Bathroom in Basement: 1
Rooms: Bonus Room,Breakfast Room,Mud Room,Recreation Room,Utility Room-Lower Level,Walk In Closet,Other Room
Basement Description: Partially Finished
Other Specifics
| 2 | |
| Concrete Perimeter,Stone | |
| Asphalt | |
| Deck, Porch, Storms/Screens | |
| — | |
| 50X161 | |
| Full,Pull Down Stair,Unfinished | |
| Full | |
| Vaulted/Cathedral Ceilings, Skylight(s), Bar-Wet, Hardwood Floors | |
| Double Oven, Microwave, Dishwasher, High End Refrigerator, Washer, Dryer, Disposal, Stainless Steel Appliance(s), Wine Refrigerator, Cooktop, Range Hood | |
| Not in DB | |
| Sidewalks, Street Lights, Street Paved | |
| — | |
| — | |
| Wood Burning, Gas Log, Gas Starter |
Tax History
| Year | Property Taxes |
|---|---|
| 2018 | $21,968 |
Contact Agent
Nearby Similar Homes
Nearby Sold Comparables
Contact Agent
Listing Provided By
@properties











