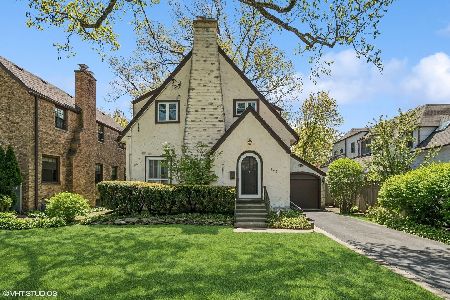1432 Asbury Avenue, Winnetka, Illinois 60093
$2,050,000
|
Sold
|
|
| Status: | Closed |
| Sqft: | 4,176 |
| Cost/Sqft: | $527 |
| Beds: | 4 |
| Baths: | 5 |
| Year Built: | 2003 |
| Property Taxes: | $24,724 |
| Days On Market: | 500 |
| Lot Size: | 0,00 |
Description
Better than brand-new construction and located on one of the most iconic streets in Hubbard Woods, 1432 Asbury Ave is a rare opportunity you won't want to miss. Recently renovated to blend the latest design trends with timeless elegance, this 5-bedroom, 4.5-bathroom home masterfully combines sophistication and comfort. Originally built by renowned builder George Adamcyk in 2003, the home features exquisite custom millwork, graceful archways, and soaring 9-foot ceilings. At the heart of the home is the fully remodeled kitchen (2021), an entertainer's dream. High-end SKS appliances, including a 48-inch paneled refrigerator and freezer, and a 6-burner dual-fuel range with a griddle, set the tone. The oversized navy island, seating six, pairs beautifully with white quartz countertops, a zellige tile backsplash, and a perfect blend of white oak and white cabinetry. Appliance garages, Rejuvenation hardware, and lighting add further luxury, while a cozy window bench overlooks the fenced backyard. The kitchen flows seamlessly into the family room, where a striking fluted-paneled built-in with an arched antiqued mirrored backsplash, floating shelves, black cloud honed quartzite countertops, and a gas fireplace make this space a showpiece. The 2024 renovation continues throughout the home. A chic butler's pantry offers a wet bar with gold accents, and the expansive mudroom adds convenience with custom storage solutions. Upstairs, the luxurious primary suite serves as a true sanctuary. The en-suite bathroom, completely renovated to the studs, includes a Japanese soaking tub, marble flooring, and brass Kohler fixtures. A new walk-in closet provides ample storage, along with a built-in vanity topped with Calacatta Viola marble. The new second-floor laundry room has marble flooring and custom cabinetry plus the 2nd floor has three additional bedrooms and two more bathrooms. The lower level is designed for both fitness and relaxation, featuring a home gym with mirrored walls, white oak paneling, and a Sunlighten infrared sauna. A 5th bedroom and full bathroom offer private accommodations for guests. An insulated wine room provides ample storage, and most of the home's mechanical systems are new, including two new AC condensers, a furnace, and a newer hot water heater. Outside, enjoy a professionally landscaped yard with a sprinkler system, a crushed blue stone fire pit area, and a natural gas line for grilling. The home's classic exterior, featuring white cedar siding, a cedar roof, and copper accents, reflects the same craftsmanship found inside. Located on a peaceful, tree-lined street in the sought-after village of Winnetka, this home offers an unbeatable combination of style, comfort, and modern convenience. Walk to the train, parks, schools, and downtown Hubbard Woods.
Property Specifics
| Single Family | |
| — | |
| — | |
| 2003 | |
| — | |
| — | |
| No | |
| — |
| Cook | |
| — | |
| 0 / Not Applicable | |
| — | |
| — | |
| — | |
| 12158236 | |
| 05182210060000 |
Nearby Schools
| NAME: | DISTRICT: | DISTANCE: | |
|---|---|---|---|
|
Grade School
Hubbard Woods Elementary School |
36 | — | |
|
Middle School
Carleton W Washburne School |
36 | Not in DB | |
|
High School
New Trier Twp H.s. Northfield/wi |
203 | Not in DB | |
Property History
| DATE: | EVENT: | PRICE: | SOURCE: |
|---|---|---|---|
| 17 Jan, 2025 | Sold | $2,050,000 | MRED MLS |
| 9 Oct, 2024 | Under contract | $2,199,000 | MRED MLS |
| 4 Sep, 2024 | Listed for sale | $2,199,000 | MRED MLS |
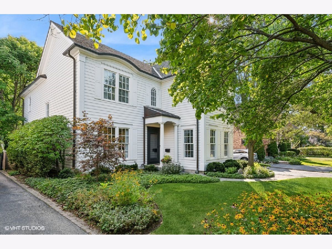
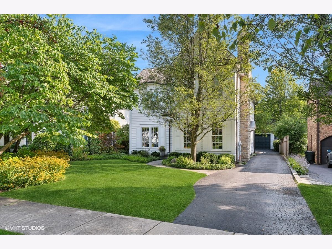
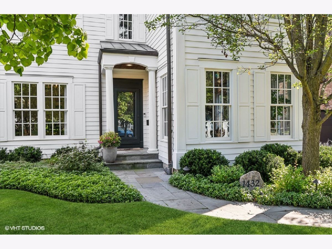
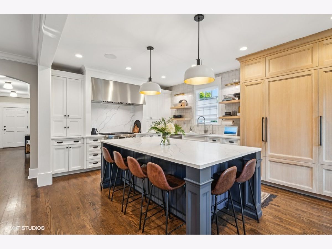
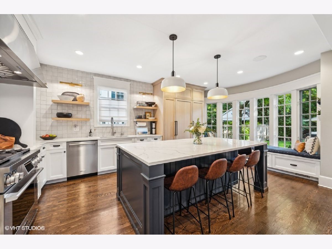
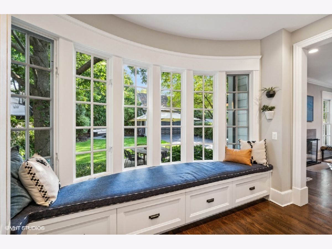
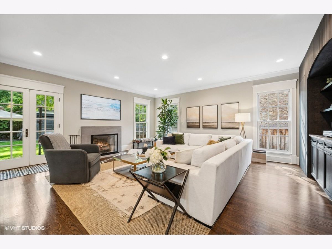
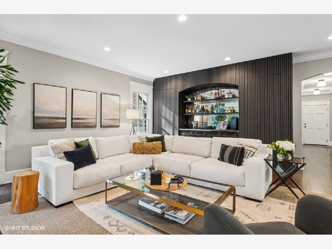
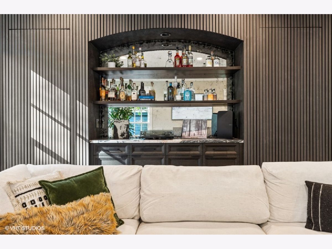
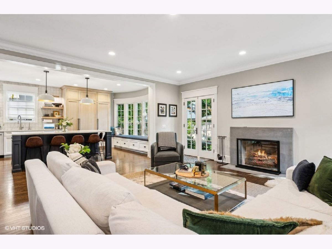
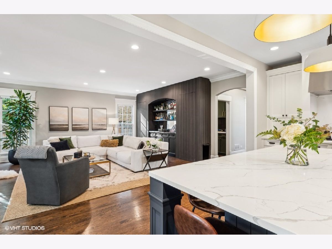
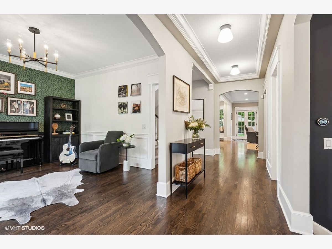
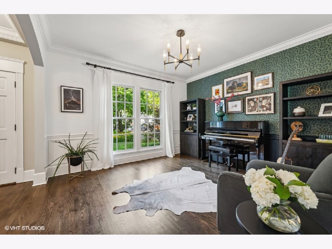
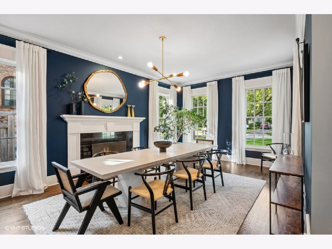
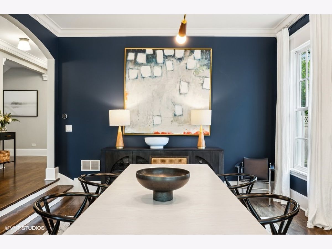
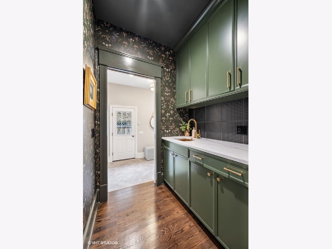
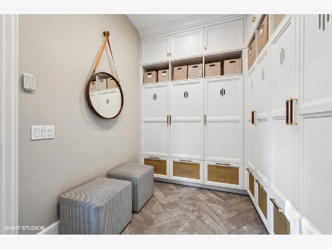
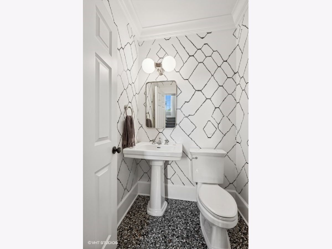
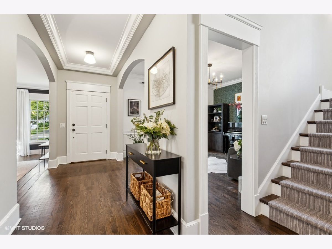
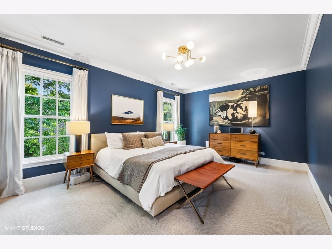
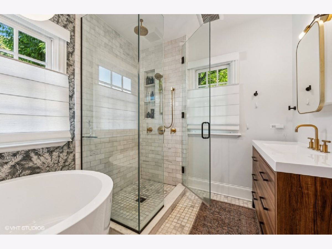
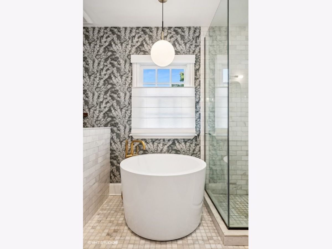
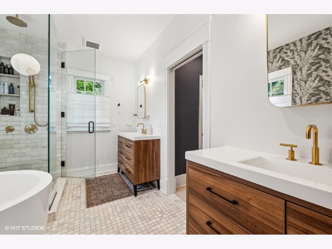
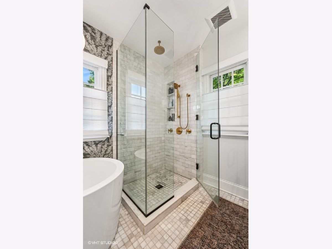
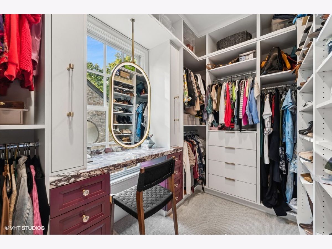
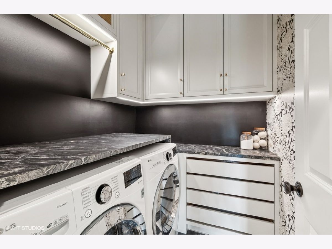
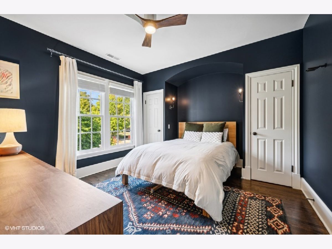
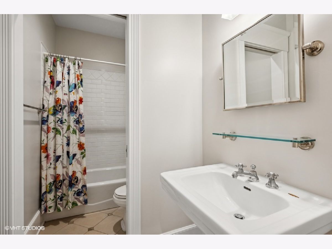
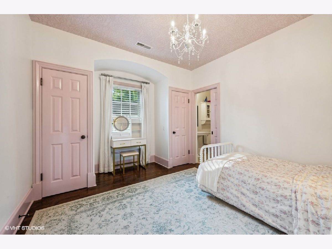
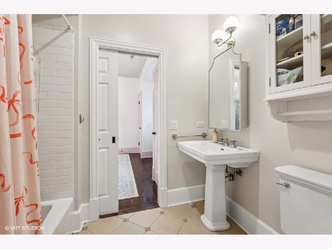
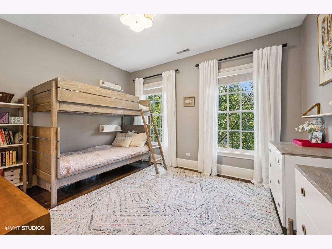
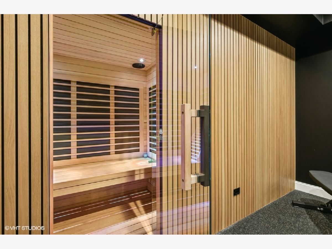
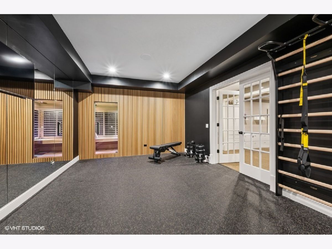
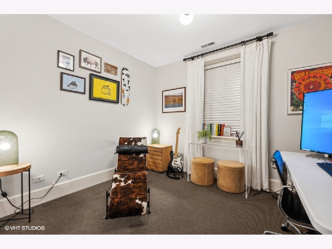
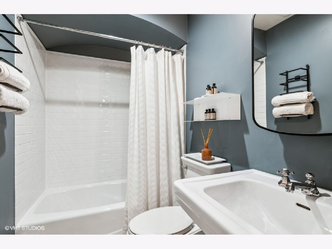
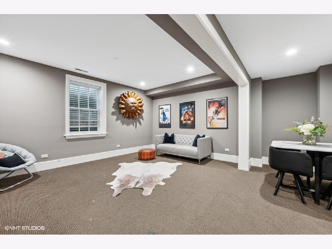
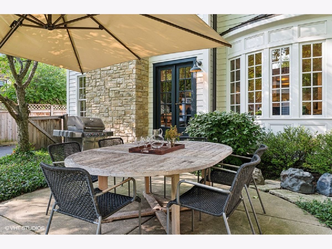
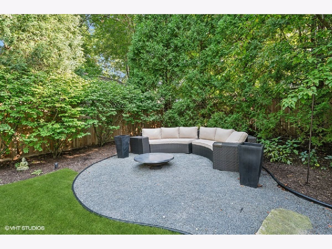
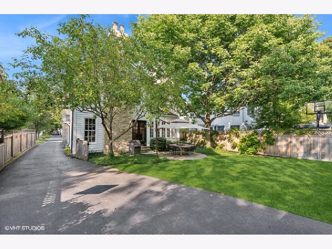
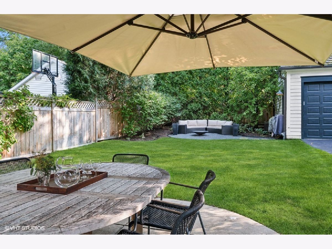
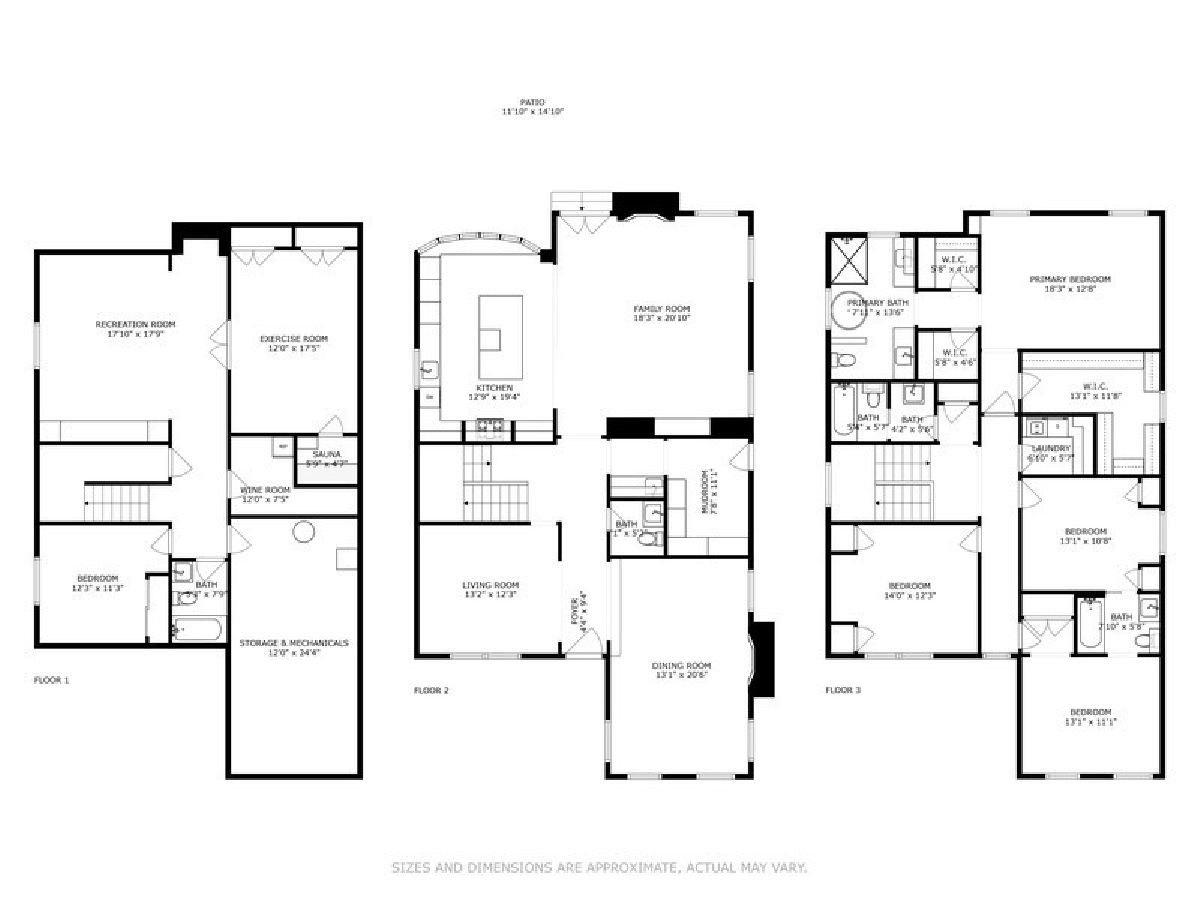
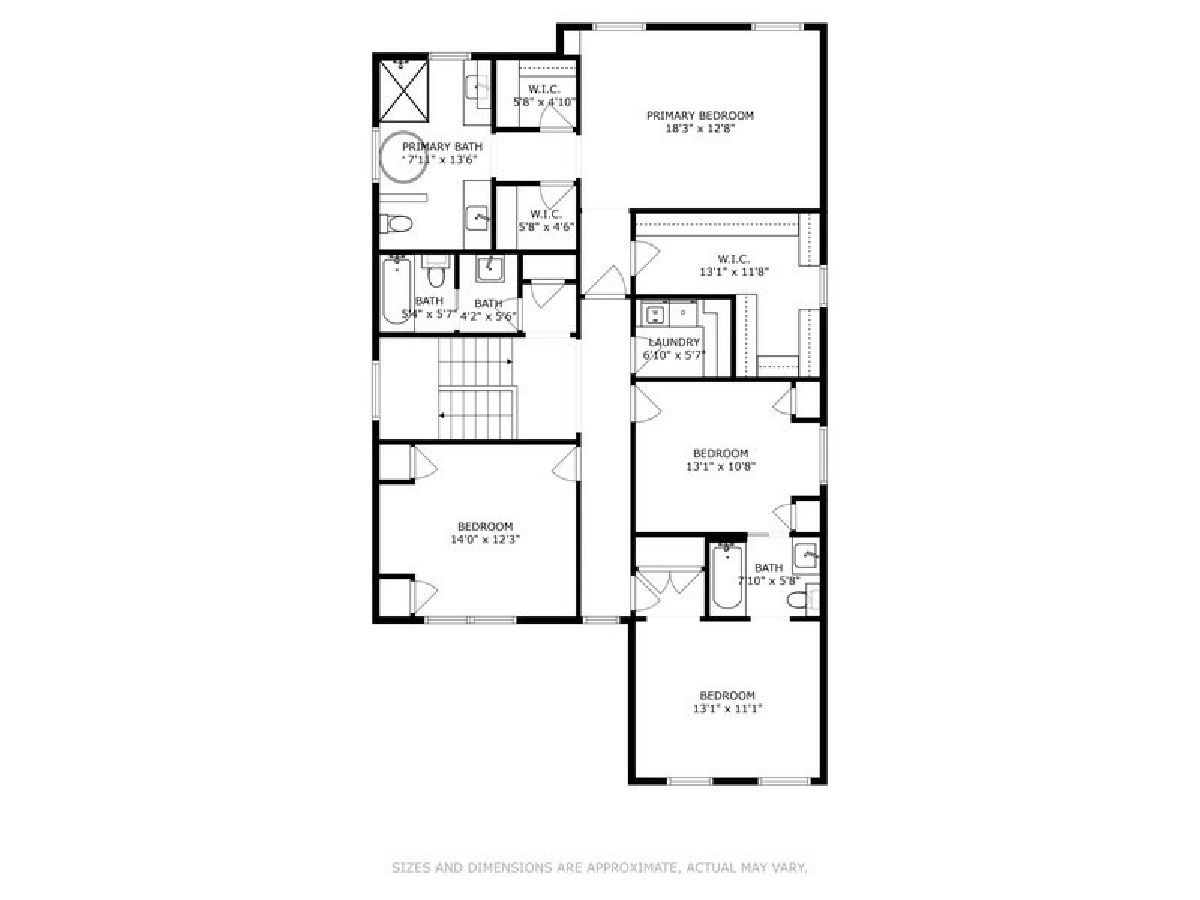
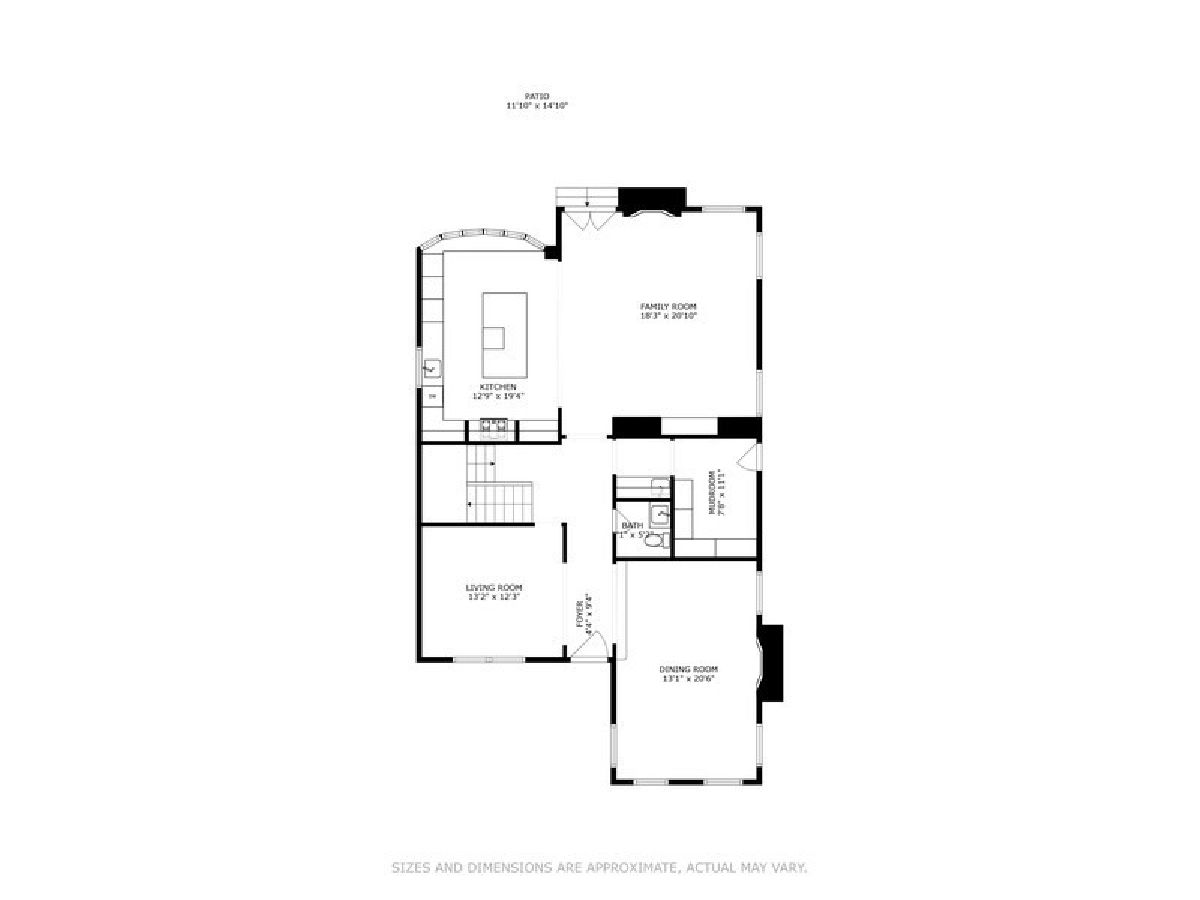
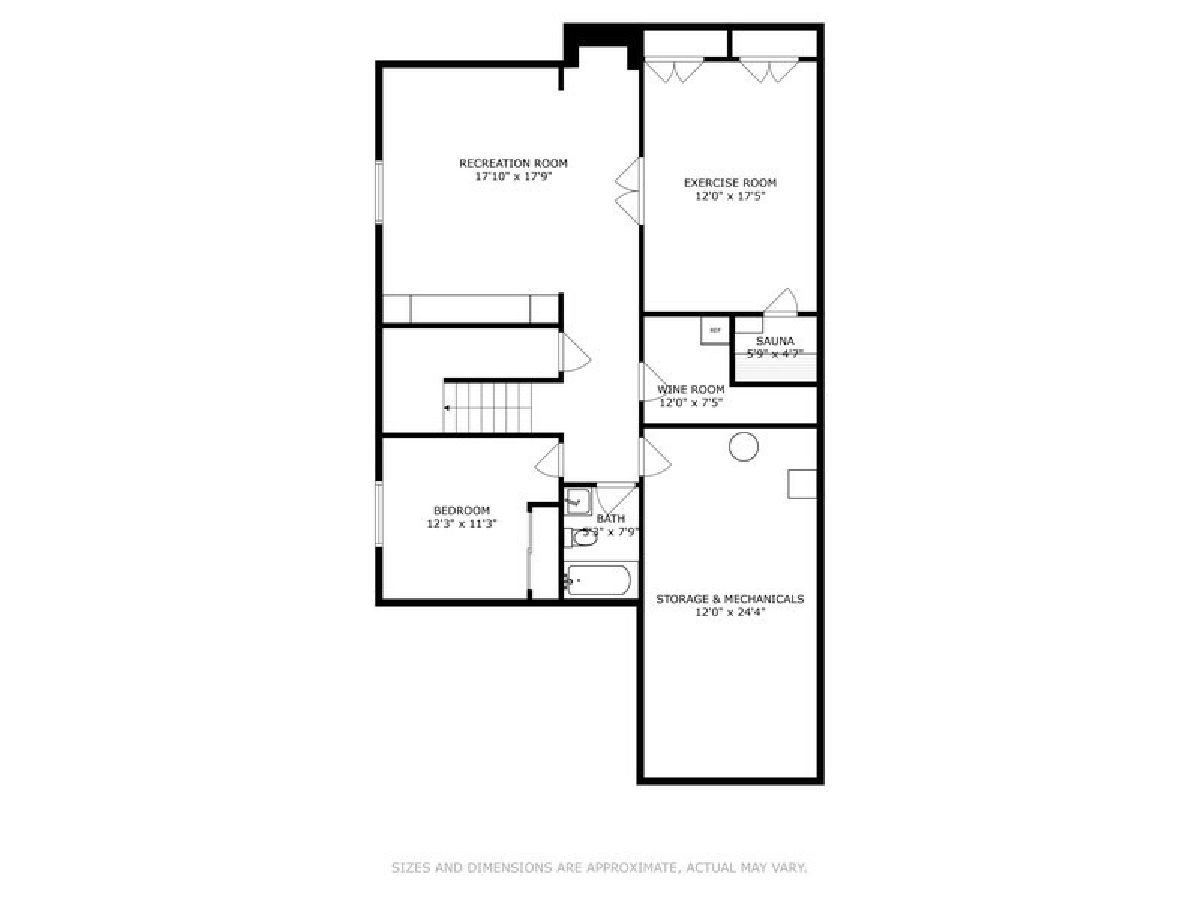
Room Specifics
Total Bedrooms: 5
Bedrooms Above Ground: 4
Bedrooms Below Ground: 1
Dimensions: —
Floor Type: —
Dimensions: —
Floor Type: —
Dimensions: —
Floor Type: —
Dimensions: —
Floor Type: —
Full Bathrooms: 5
Bathroom Amenities: Separate Shower,Double Sink,Soaking Tub
Bathroom in Basement: 1
Rooms: —
Basement Description: Finished
Other Specifics
| 2 | |
| — | |
| Asphalt | |
| — | |
| — | |
| 50X158X159 | |
| Pull Down Stair,Unfinished | |
| — | |
| — | |
| — | |
| Not in DB | |
| — | |
| — | |
| — | |
| — |
Tax History
| Year | Property Taxes |
|---|---|
| 2025 | $24,724 |
Contact Agent
Nearby Similar Homes
Nearby Sold Comparables
Contact Agent
Listing Provided By
@properties Christie's International Real Estate








