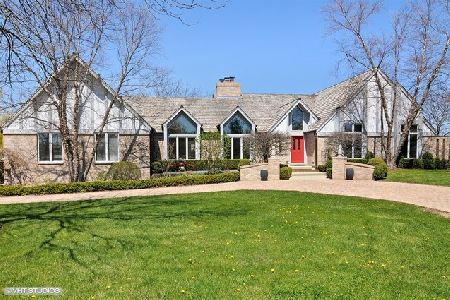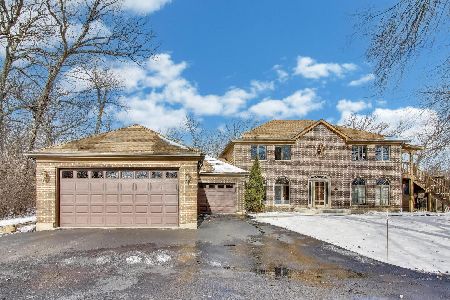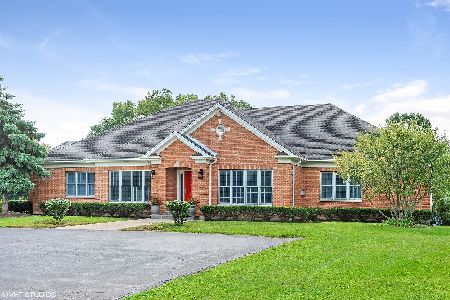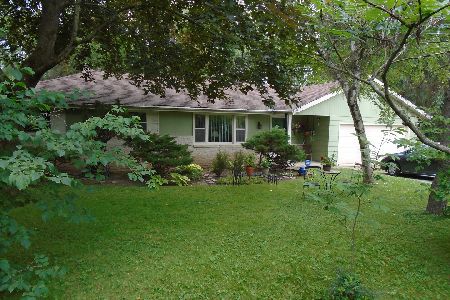14270 Hawthorne Avenue, Lake Forest, Illinois 60045
$443,000
|
Sold
|
|
| Status: | Closed |
| Sqft: | 1,990 |
| Cost/Sqft: | $236 |
| Beds: | 3 |
| Baths: | 2 |
| Year Built: | 1952 |
| Property Taxes: | $8,216 |
| Days On Market: | 2646 |
| Lot Size: | 1,01 |
Description
Fantastic light filled Ranch on gorgeous acre in Forest Haven! 7 Raised Gardens full Acre, spacious, open floorplan featuring hardwood floors throughout, 3 Bedrooms, 2 baths, Brand new big eat-in Kitchen w large island, & SS appliances- Most are new! Brand new Septic system with new grading of property, new Wash/Dryer, New Hot water Heater, New Kitchen Island, more additional cabinetry, Master Bath renovated-Great room w/fireplace. Finished basement with rec room, Large Storage room, office & wine cellar also in basement. Gorgeous patio entire back of house opens to yard. Large Enormous garage can accommodate all of your toys 4+ cars. Storage Shed at back of yard perfect for additional storage yardwork tools, lawnmower etc. In award-winning Rondout School District!
Property Specifics
| Single Family | |
| — | |
| Ranch | |
| 1952 | |
| Partial | |
| — | |
| No | |
| 1.01 |
| Lake | |
| Forest Haven | |
| 35 / Annual | |
| Other | |
| Lake Michigan | |
| Septic-Private | |
| 10145255 | |
| 11264020050000 |
Nearby Schools
| NAME: | DISTRICT: | DISTANCE: | |
|---|---|---|---|
|
Grade School
Rondout Elementary School |
72 | — | |
|
Middle School
Rondout Elementary School |
72 | Not in DB | |
|
High School
Libertyville High School |
128 | Not in DB | |
Property History
| DATE: | EVENT: | PRICE: | SOURCE: |
|---|---|---|---|
| 12 Nov, 2014 | Sold | $395,000 | MRED MLS |
| 19 Sep, 2014 | Under contract | $449,000 | MRED MLS |
| 13 Jun, 2014 | Listed for sale | $449,000 | MRED MLS |
| 18 Jun, 2019 | Sold | $443,000 | MRED MLS |
| 1 Apr, 2019 | Under contract | $469,000 | MRED MLS |
| 28 Nov, 2018 | Listed for sale | $469,000 | MRED MLS |
Room Specifics
Total Bedrooms: 3
Bedrooms Above Ground: 3
Bedrooms Below Ground: 0
Dimensions: —
Floor Type: Hardwood
Dimensions: —
Floor Type: Hardwood
Full Bathrooms: 2
Bathroom Amenities: Whirlpool
Bathroom in Basement: 0
Rooms: Eating Area,Office,Recreation Room,Foyer
Basement Description: Partially Finished
Other Specifics
| 4 | |
| Concrete Perimeter | |
| Asphalt | |
| Patio, Brick Paver Patio, Storms/Screens | |
| Landscaped | |
| 178 X 246 | |
| — | |
| Full | |
| Skylight(s), Hardwood Floors, First Floor Bedroom | |
| Range, Microwave, Dishwasher, Washer, Dryer, Stainless Steel Appliance(s) | |
| Not in DB | |
| — | |
| — | |
| — | |
| Wood Burning, Attached Fireplace Doors/Screen |
Tax History
| Year | Property Taxes |
|---|---|
| 2014 | $7,245 |
| 2019 | $8,216 |
Contact Agent
Nearby Similar Homes
Nearby Sold Comparables
Contact Agent
Listing Provided By
5i5j Realty Co. Ltd.








