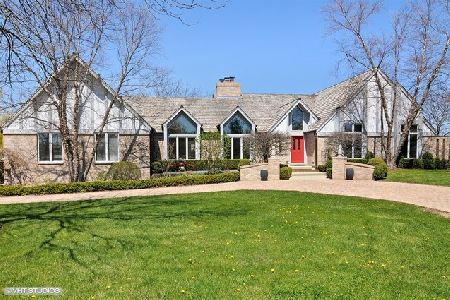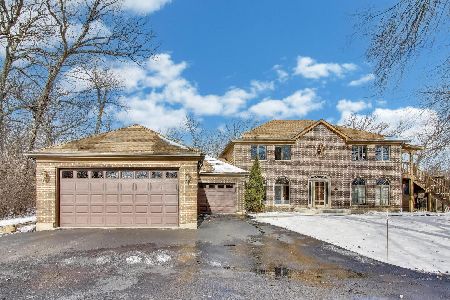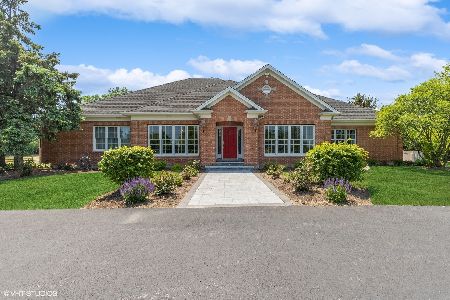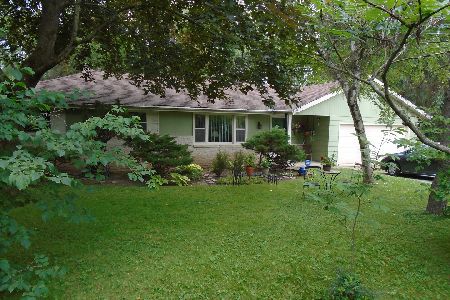14319 Riteway Road, Libertyville, Illinois 60048
$933,000
|
Sold
|
|
| Status: | Closed |
| Sqft: | 3,739 |
| Cost/Sqft: | $254 |
| Beds: | 5 |
| Baths: | 6 |
| Year Built: | 2002 |
| Property Taxes: | $13,904 |
| Days On Market: | 2086 |
| Lot Size: | 5,00 |
Description
Spectacular 7,500 livable square foot brick ranch on 5 acres in Mettawa. Incredible improvements, volume ceilings, open floor plan-gourmet kitchen, master wing separate from 3 additional en-suite bedrooms, formal dining room with picture frame wainscoting and high profile crown molding, 1st floor office, mud room with built ins. Lower level finished with fireplace, home theatre with SVS Ultra 7.1 surround sound, Sony HD projector, Magnesium Board sound proofing and 11 power reclining seats, craft room, guest bedroom, full bath, multipurpose room, and workout room. Bluestone patio, 3.5 car heated garage, zoned for horses with low taxes. Entire property fenced in with gated entry.
Property Specifics
| Single Family | |
| — | |
| Traditional | |
| 2002 | |
| English | |
| — | |
| No | |
| 5 |
| Lake | |
| — | |
| 0 / Not Applicable | |
| None | |
| Lake Michigan | |
| Septic-Private | |
| 10710627 | |
| 11264020220000 |
Nearby Schools
| NAME: | DISTRICT: | DISTANCE: | |
|---|---|---|---|
|
Grade School
Rondout Elementary School |
72 | — | |
|
Middle School
Rondout Elementary School |
72 | Not in DB | |
|
High School
Libertyville High School |
128 | Not in DB | |
Property History
| DATE: | EVENT: | PRICE: | SOURCE: |
|---|---|---|---|
| 17 Mar, 2015 | Sold | $882,500 | MRED MLS |
| 28 Feb, 2015 | Under contract | $929,000 | MRED MLS |
| 16 Feb, 2015 | Listed for sale | $929,000 | MRED MLS |
| 30 Oct, 2020 | Sold | $933,000 | MRED MLS |
| 9 Oct, 2020 | Under contract | $949,000 | MRED MLS |
| — | Last price change | $997,000 | MRED MLS |
| 10 Jun, 2020 | Listed for sale | $997,000 | MRED MLS |
| 30 Jun, 2023 | Sold | $1,270,000 | MRED MLS |
| 5 Jun, 2023 | Under contract | $1,270,000 | MRED MLS |
| 2 Jun, 2023 | Listed for sale | $1,270,000 | MRED MLS |
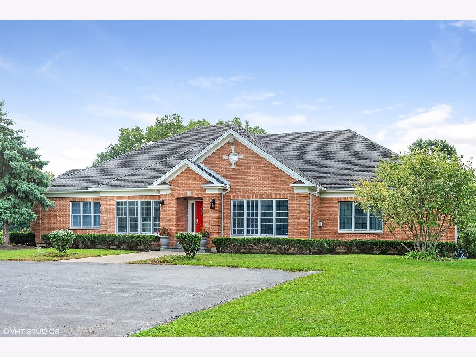
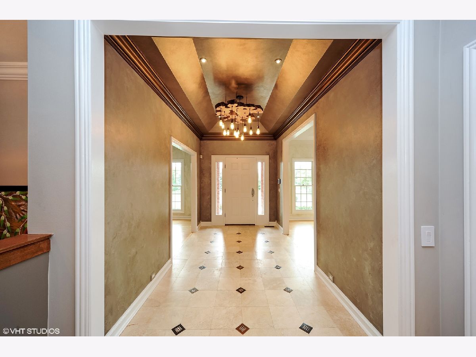
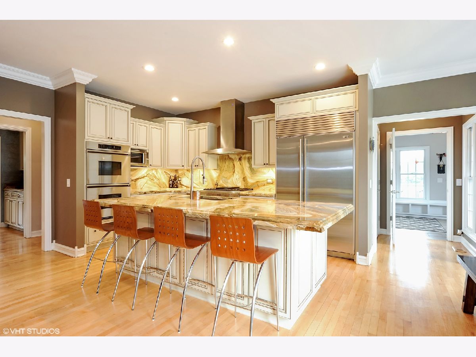
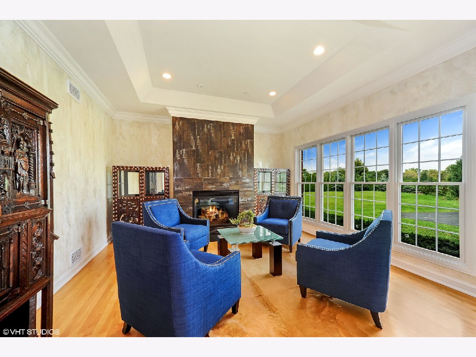
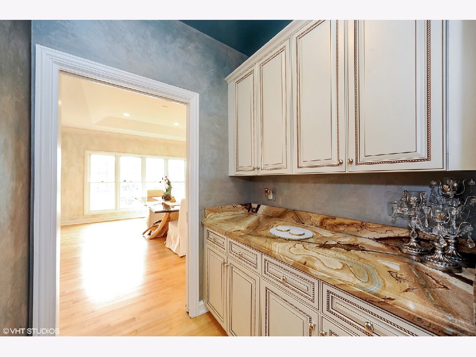
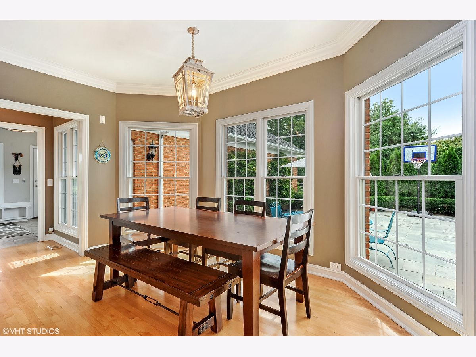
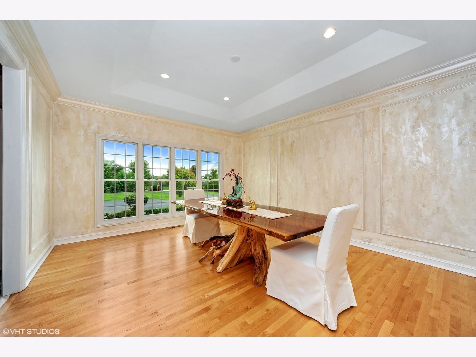
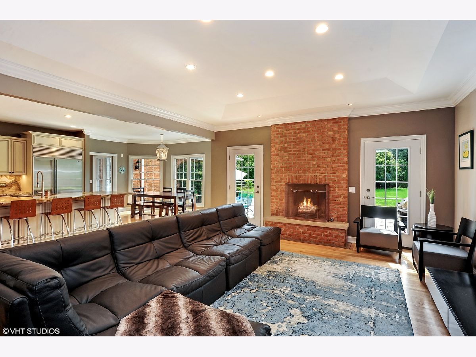
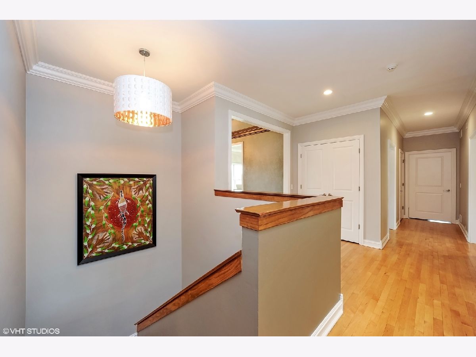
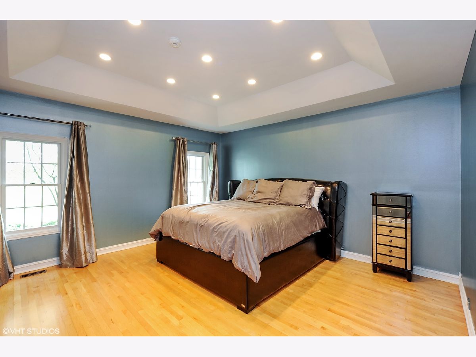
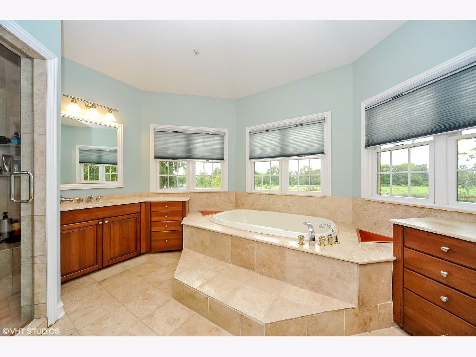
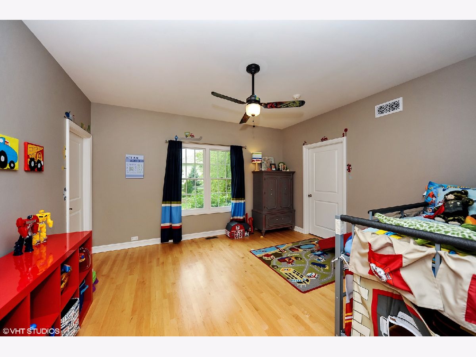
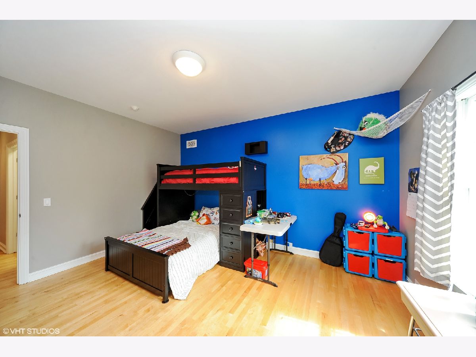
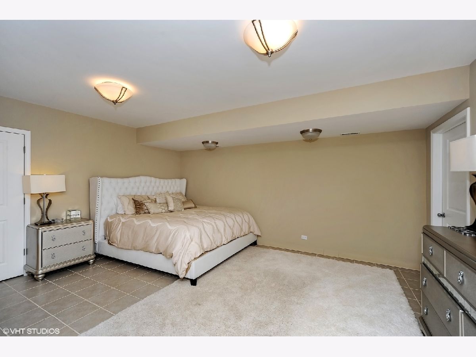
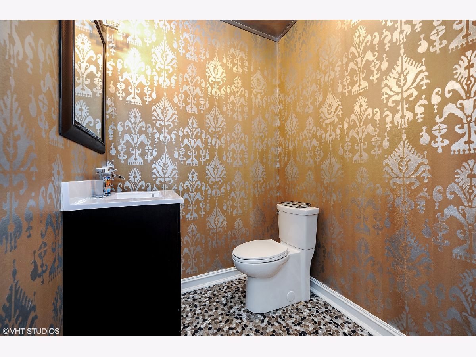
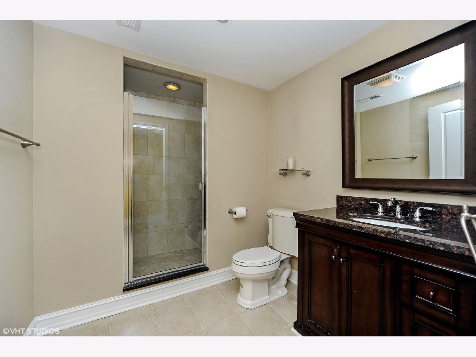
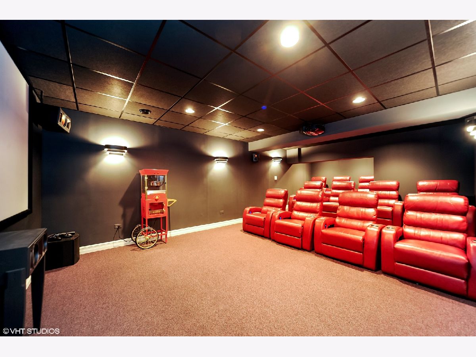
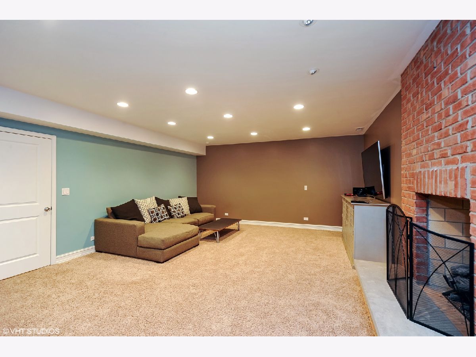
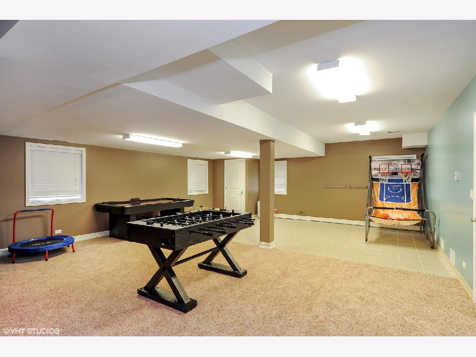
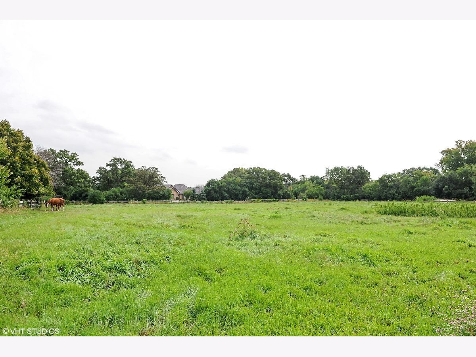
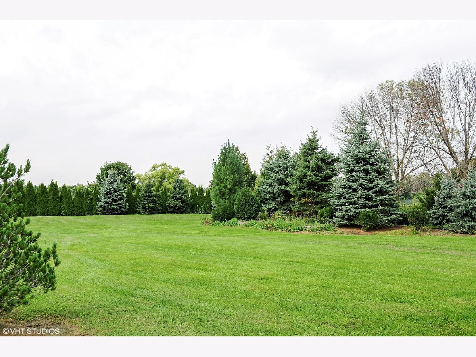
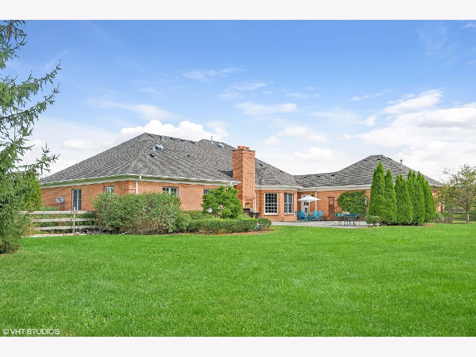
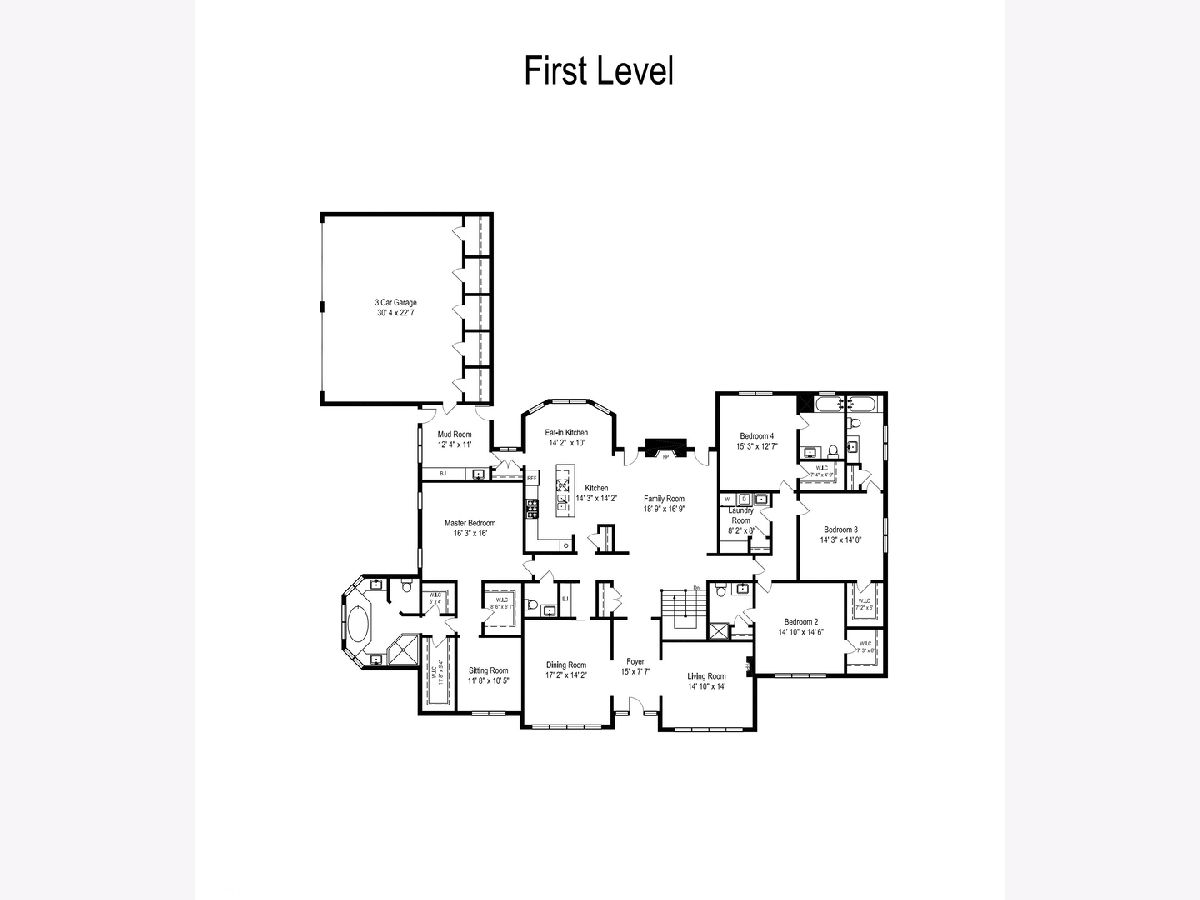
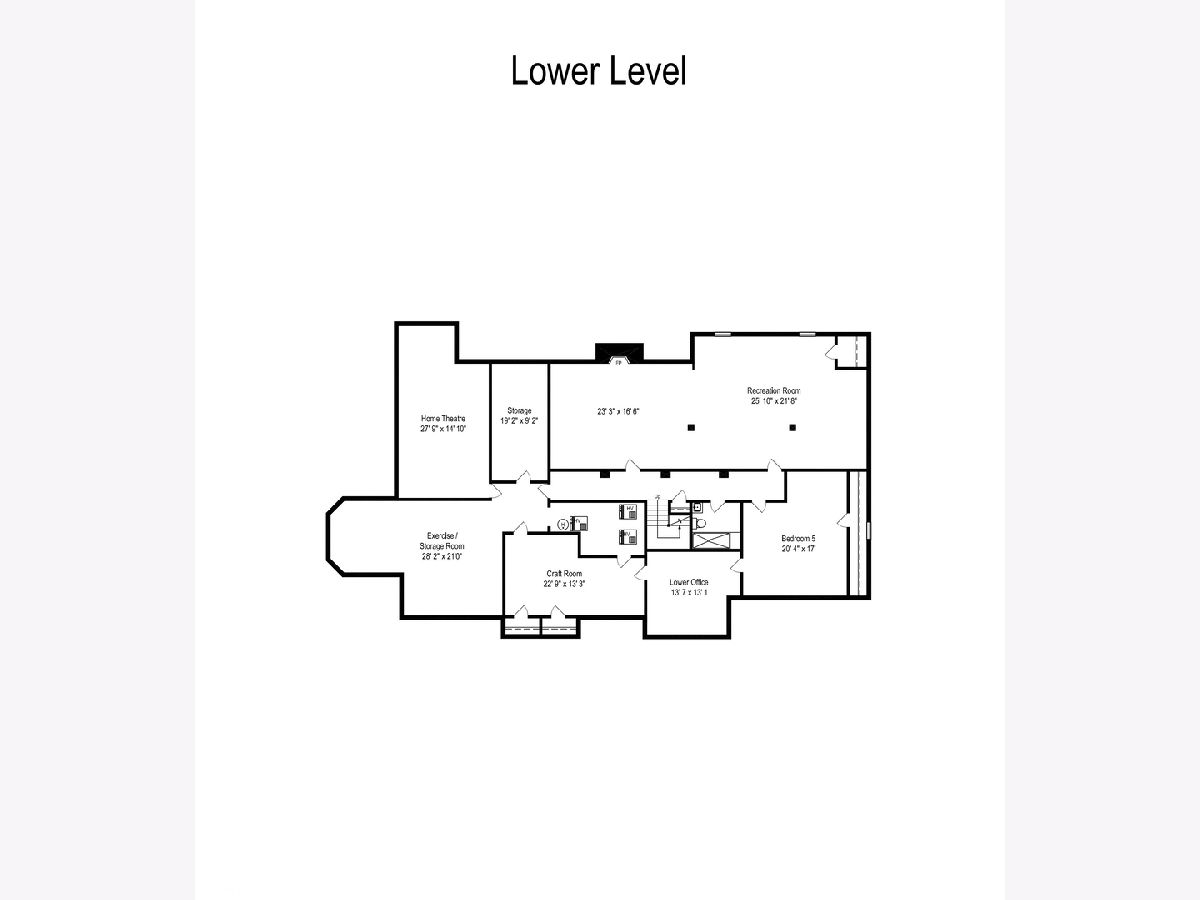
Room Specifics
Total Bedrooms: 5
Bedrooms Above Ground: 5
Bedrooms Below Ground: 0
Dimensions: —
Floor Type: Hardwood
Dimensions: —
Floor Type: Hardwood
Dimensions: —
Floor Type: Hardwood
Dimensions: —
Floor Type: —
Full Bathrooms: 6
Bathroom Amenities: Separate Shower,Soaking Tub
Bathroom in Basement: 0
Rooms: Bedroom 5,Eating Area,Foyer,Recreation Room,Sitting Room
Basement Description: Finished
Other Specifics
| 3 | |
| Concrete Perimeter | |
| Asphalt | |
| Patio, Storms/Screens | |
| Horses Allowed | |
| 434X636X387X490 | |
| — | |
| Full | |
| Vaulted/Cathedral Ceilings, Hardwood Floors | |
| Double Oven, Dishwasher, Refrigerator | |
| Not in DB | |
| — | |
| — | |
| — | |
| — |
Tax History
| Year | Property Taxes |
|---|---|
| 2015 | $14,942 |
| 2020 | $13,904 |
| 2023 | $15,506 |
Contact Agent
Nearby Similar Homes
Nearby Sold Comparables
Contact Agent
Listing Provided By
Adonis Realty LLC

