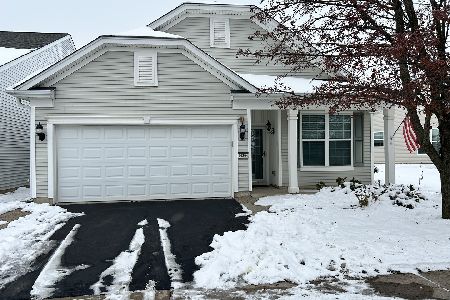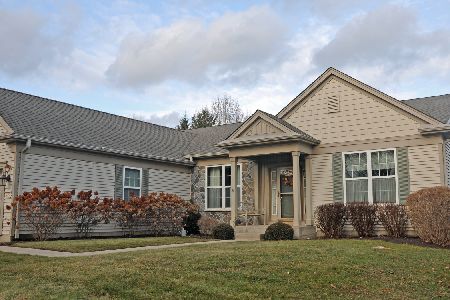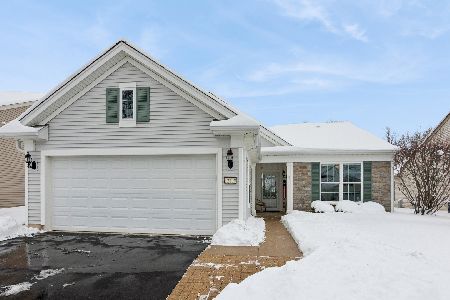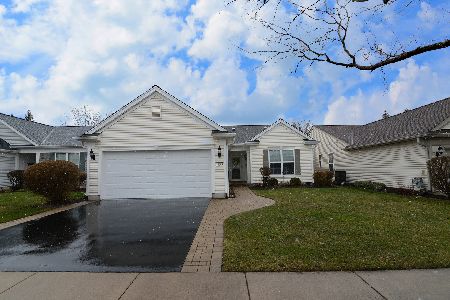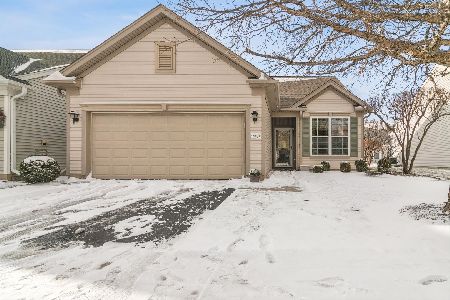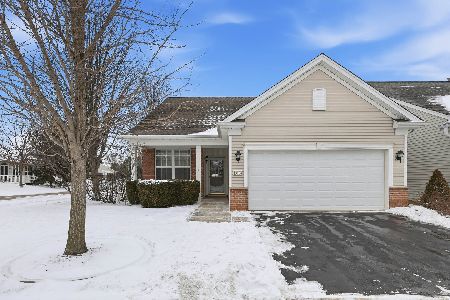14277 Sundance Drive, Huntley, Illinois 60142
$254,000
|
Sold
|
|
| Status: | Closed |
| Sqft: | 1,566 |
| Cost/Sqft: | $166 |
| Beds: | 2 |
| Baths: | 2 |
| Year Built: | 2007 |
| Property Taxes: | $6,569 |
| Days On Market: | 2200 |
| Lot Size: | 0,17 |
Description
Potomac Model Club home on PREMIUM LOT with beautifully landscaped yard with perennial gardens overlooking grasslands, with no houses behind in a wonderful neighborhood #30. Natural gas fireplace with built in bookcases, Eat-in kitchen with 42" Cherry Cabinets, Corian countertops, Stainless steel LG appliances, bay window in master bedroom with walk-in closet. Raised vanity with double sink and walk-in shower. 2 Bedrooms with 2 full baths and an office or den which has built-in cabinets. 2 car garage has ample storage with built-in shelves and attic space. This house is truly move-in ready with many recent upgrades inside and out! Quick close available. Located in Del Webb/Sun City 55 & over resort like community with walking and biking trails, tennis, pickle ball, softball, 2 outdoor pools, 1 indoor pool, 2 exercise facilities, talking track, lots of clubs and entertainment, plus much more! Call today to schedule a showing of this beautiful home! MLS # 10619682
Property Specifics
| Single Family | |
| — | |
| Ranch | |
| 2007 | |
| None | |
| — | |
| No | |
| 0.17 |
| Kane | |
| Del Webb Sun City | |
| 128 / Monthly | |
| Clubhouse,Exercise Facilities,Pool | |
| Public | |
| Public Sewer | |
| 10619682 | |
| 0101476021 |
Nearby Schools
| NAME: | DISTRICT: | DISTANCE: | |
|---|---|---|---|
|
Grade School
Gary Wright Elementary School |
300 | — | |
|
Middle School
Hampshire Middle School |
300 | Not in DB | |
|
High School
Hampshire High School |
300 | Not in DB | |
Property History
| DATE: | EVENT: | PRICE: | SOURCE: |
|---|---|---|---|
| 20 Mar, 2013 | Sold | $153,000 | MRED MLS |
| 19 Dec, 2012 | Under contract | $153,000 | MRED MLS |
| 6 Aug, 2012 | Listed for sale | $154,900 | MRED MLS |
| 1 Apr, 2020 | Sold | $254,000 | MRED MLS |
| 23 Feb, 2020 | Under contract | $259,900 | MRED MLS |
| 27 Jan, 2020 | Listed for sale | $259,900 | MRED MLS |
Room Specifics
Total Bedrooms: 2
Bedrooms Above Ground: 2
Bedrooms Below Ground: 0
Dimensions: —
Floor Type: Wood Laminate
Full Bathrooms: 2
Bathroom Amenities: Double Sink,Soaking Tub
Bathroom in Basement: 0
Rooms: No additional rooms
Basement Description: None
Other Specifics
| 2 | |
| Concrete Perimeter | |
| Asphalt | |
| Patio | |
| — | |
| 42.86 X 125.89 X 62.84 X 1 | |
| Unfinished | |
| Full | |
| Hardwood Floors, Wood Laminate Floors, First Floor Bedroom, First Floor Laundry, Walk-In Closet(s) | |
| Range, Microwave, Dishwasher, Refrigerator, High End Refrigerator, Washer, Dryer, Disposal, Stainless Steel Appliance(s) | |
| Not in DB | |
| Clubhouse, Park, Pool, Tennis Court(s), Lake, Sidewalks, Street Paved | |
| — | |
| — | |
| Gas Log, Ventless |
Tax History
| Year | Property Taxes |
|---|---|
| 2013 | $4,582 |
| 2020 | $6,569 |
Contact Agent
Nearby Similar Homes
Nearby Sold Comparables
Contact Agent
Listing Provided By
Metro Realty Inc.

