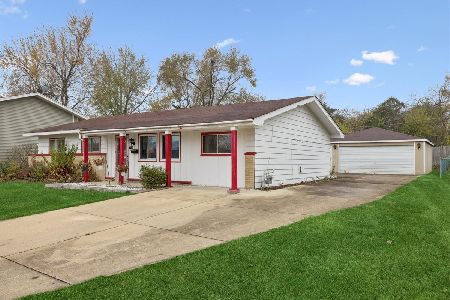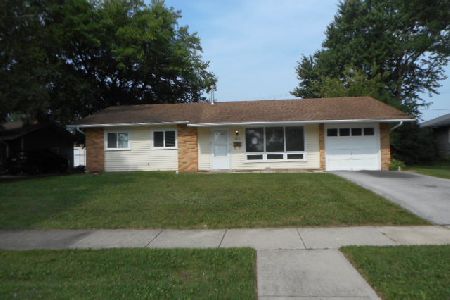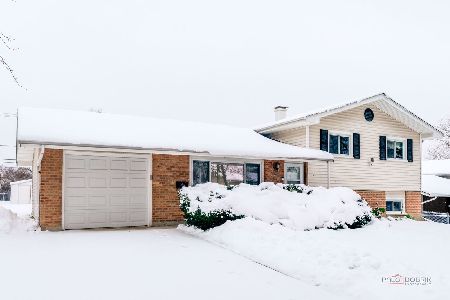1428 Churchill Road, Schaumburg, Illinois 60195
$270,000
|
Sold
|
|
| Status: | Closed |
| Sqft: | 1,971 |
| Cost/Sqft: | $147 |
| Beds: | 4 |
| Baths: | 2 |
| Year Built: | 1969 |
| Property Taxes: | $4,215 |
| Days On Market: | 5957 |
| Lot Size: | 0,25 |
Description
POPULAR & RARE 4 BEDROOM U-SHAPE RANCH! Brand new dishwasher! Laminate floors in kitchen, foyer, and bath. Roof and windows 5 years old. Nice size rooms. Brick fireplace with gas logs in open family room that also has box window for plants and sliding glass doors leading to covered patio (that needs work) and nice yard with shed. All appliances included! EZ show
Property Specifics
| Single Family | |
| — | |
| Ranch | |
| 1969 | |
| None | |
| U-RANCH | |
| No | |
| 0.25 |
| Cook | |
| Churchill | |
| 0 / Not Applicable | |
| None | |
| Public | |
| Public Sewer | |
| 07305694 | |
| 07093050300000 |
Nearby Schools
| NAME: | DISTRICT: | DISTANCE: | |
|---|---|---|---|
|
Grade School
Winston Churchill Elementary Sch |
54 | — | |
|
Middle School
Eisenhower Junior High School |
54 | Not in DB | |
|
High School
Hoffman Estates High School |
211 | Not in DB | |
Property History
| DATE: | EVENT: | PRICE: | SOURCE: |
|---|---|---|---|
| 9 Oct, 2009 | Sold | $270,000 | MRED MLS |
| 31 Aug, 2009 | Under contract | $289,800 | MRED MLS |
| 21 Aug, 2009 | Listed for sale | $289,800 | MRED MLS |
Room Specifics
Total Bedrooms: 4
Bedrooms Above Ground: 4
Bedrooms Below Ground: 0
Dimensions: —
Floor Type: Carpet
Dimensions: —
Floor Type: Carpet
Dimensions: —
Floor Type: Carpet
Full Bathrooms: 2
Bathroom Amenities: Handicap Shower
Bathroom in Basement: 0
Rooms: Eating Area,Utility Room-1st Floor
Basement Description: Slab
Other Specifics
| 2 | |
| Concrete Perimeter | |
| Concrete | |
| Patio | |
| Fenced Yard | |
| 60X120 | |
| — | |
| Full | |
| First Floor Bedroom | |
| Double Oven, Dishwasher, Refrigerator, Washer, Dryer, Disposal | |
| Not in DB | |
| Sidewalks, Street Lights, Street Paved | |
| — | |
| — | |
| Gas Log, Gas Starter |
Tax History
| Year | Property Taxes |
|---|---|
| 2009 | $4,215 |
Contact Agent
Nearby Similar Homes
Nearby Sold Comparables
Contact Agent
Listing Provided By
RE/MAX Central Inc.











