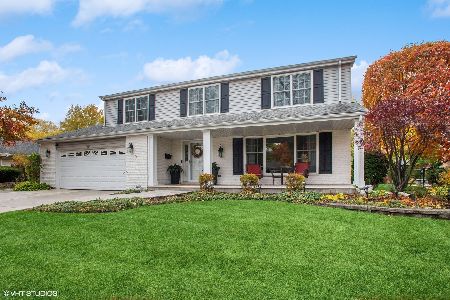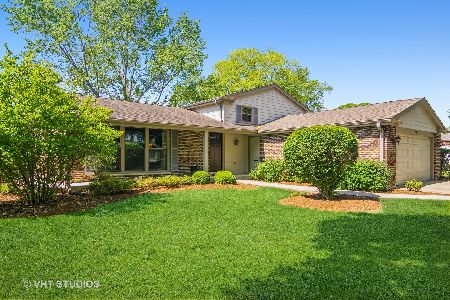1428 Fleming Drive, Arlington Heights, Illinois 60004
$425,000
|
Sold
|
|
| Status: | Closed |
| Sqft: | 2,326 |
| Cost/Sqft: | $172 |
| Beds: | 3 |
| Baths: | 3 |
| Year Built: | 1974 |
| Property Taxes: | $6,917 |
| Days On Market: | 1334 |
| Lot Size: | 0,00 |
Description
Great opportunity in sought after Northgate neighborhood! This 3 bedroom, 2.1 bath split level is just a few blocks away from JW Riley elementary school & park. Enjoy daily meal prep in the eat-in kitchen with solid surface counters, pantry closet, bay window, and access door to the new side deck with outdoor gas grill. Entertaining will be a delight in the living/dining room with hardwood floor & vaulted ceiling. The family room is a great space to relax & watch TV with gas log fireplace in a brick surround. Laundry room with sink, and half bath complete the lower-level. Retreat to the second level offering three nicely sized bedrooms, 2 with hardwood floors, the primary suite offers an en-suite bath and walk-in closet, & full hall bath. Enjoy the wonderful outdoors in the screened in porch with lovely views of the professionally landscaped & fenced yard with storage shed. Newer AC & furnace. Located in award winning Buffalo Grove HS, Riley elementary & Jack London middle school district. Enjoy nearby Arlington Heights amenities including Lake Arlington with fishing, boating & walking/bike path, parks, pool, shopping and dining.
Property Specifics
| Single Family | |
| — | |
| — | |
| 1974 | |
| — | |
| — | |
| No | |
| — |
| Cook | |
| Northgate | |
| 0 / Not Applicable | |
| — | |
| — | |
| — | |
| 11455180 | |
| 03091210100000 |
Nearby Schools
| NAME: | DISTRICT: | DISTANCE: | |
|---|---|---|---|
|
Grade School
J W Riley Elementary School |
21 | — | |
|
Middle School
Jack London Middle School |
21 | Not in DB | |
|
High School
Buffalo Grove High School |
214 | Not in DB | |
Property History
| DATE: | EVENT: | PRICE: | SOURCE: |
|---|---|---|---|
| 17 Aug, 2022 | Sold | $425,000 | MRED MLS |
| 8 Jul, 2022 | Under contract | $399,900 | MRED MLS |
| 6 Jul, 2022 | Listed for sale | $399,900 | MRED MLS |
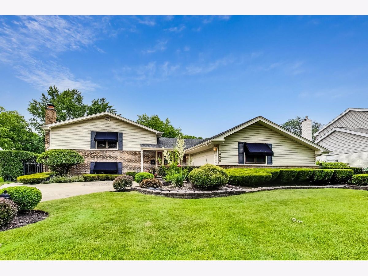
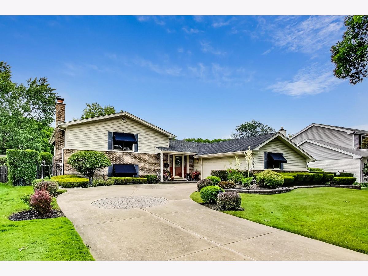
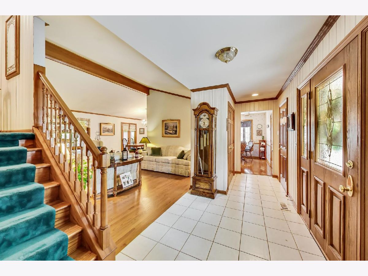
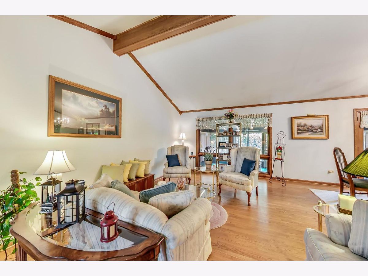
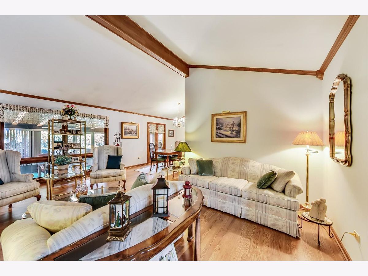
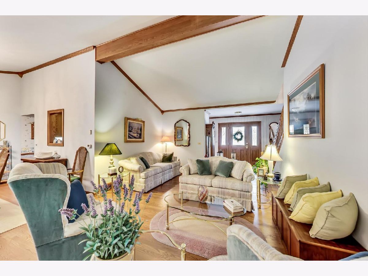
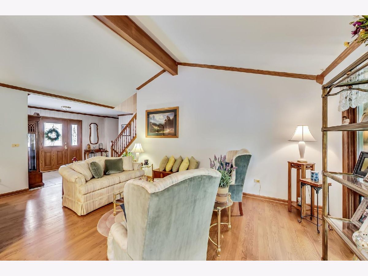
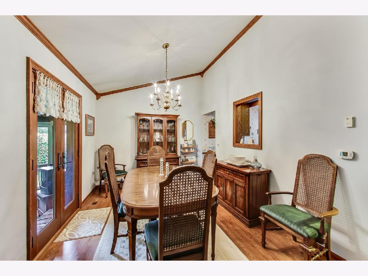
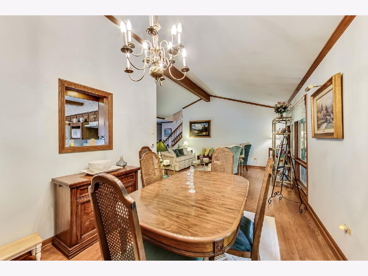
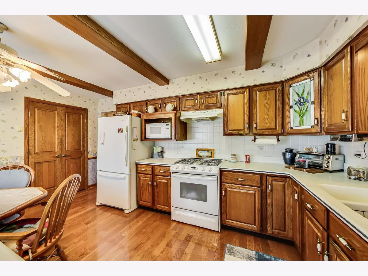
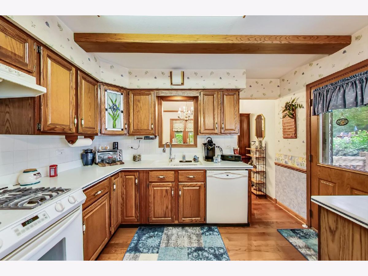
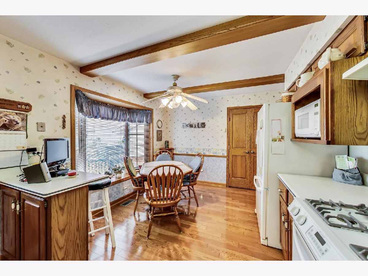
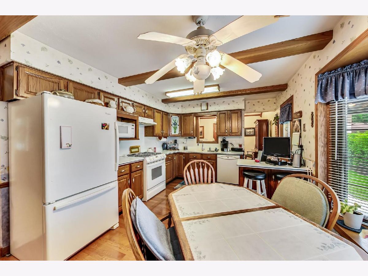
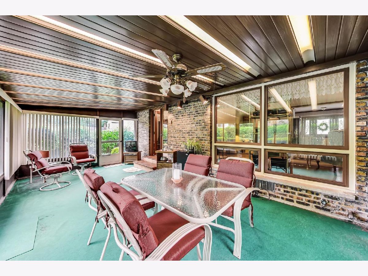
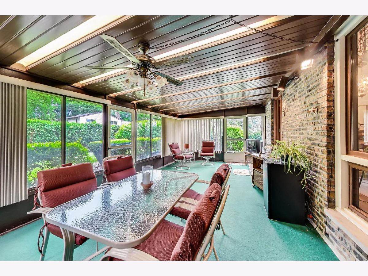
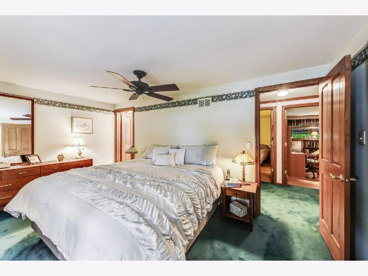
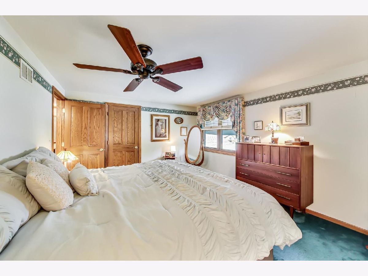
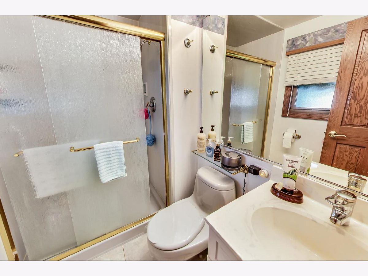
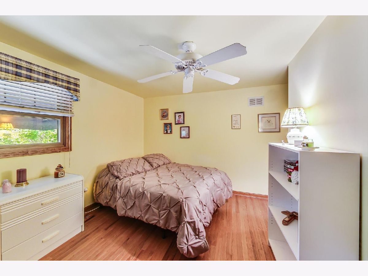
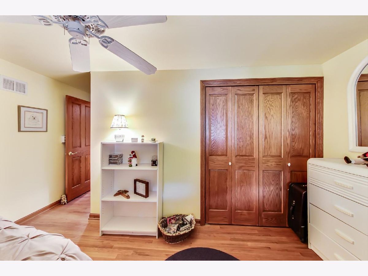
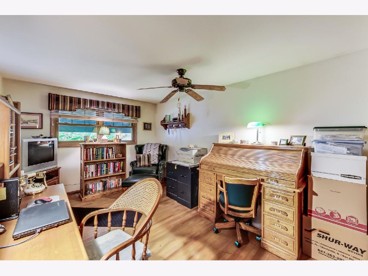
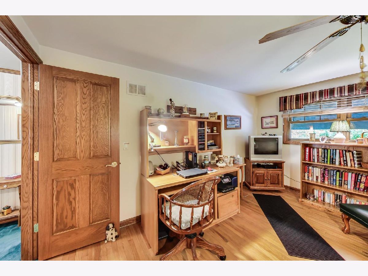
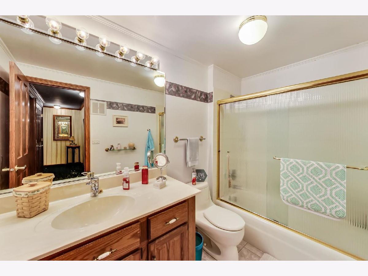
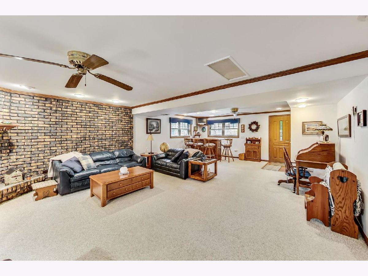
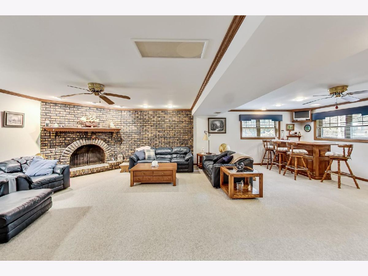
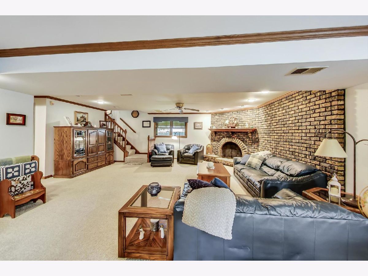
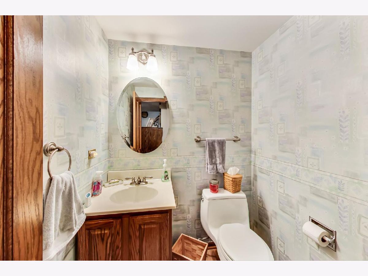
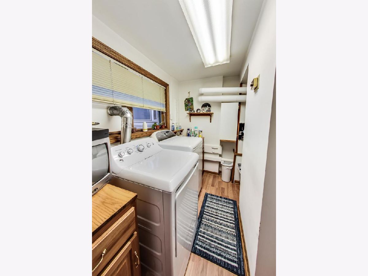
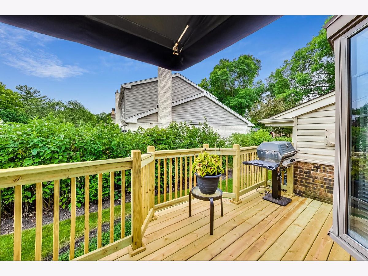
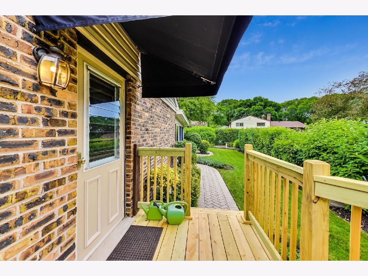
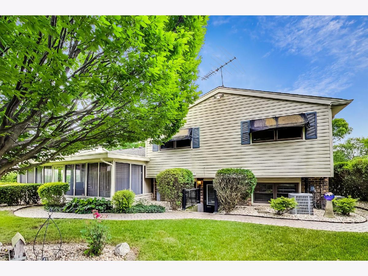
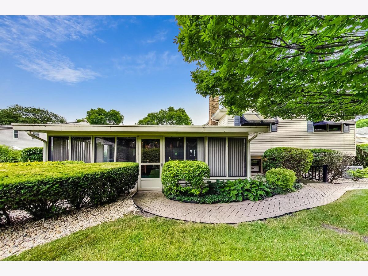
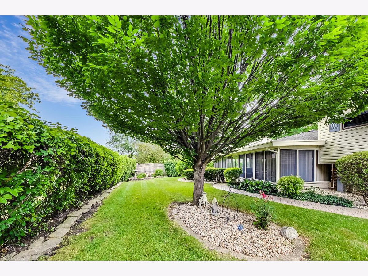
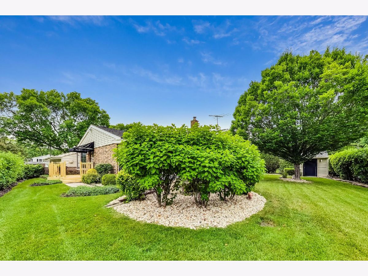
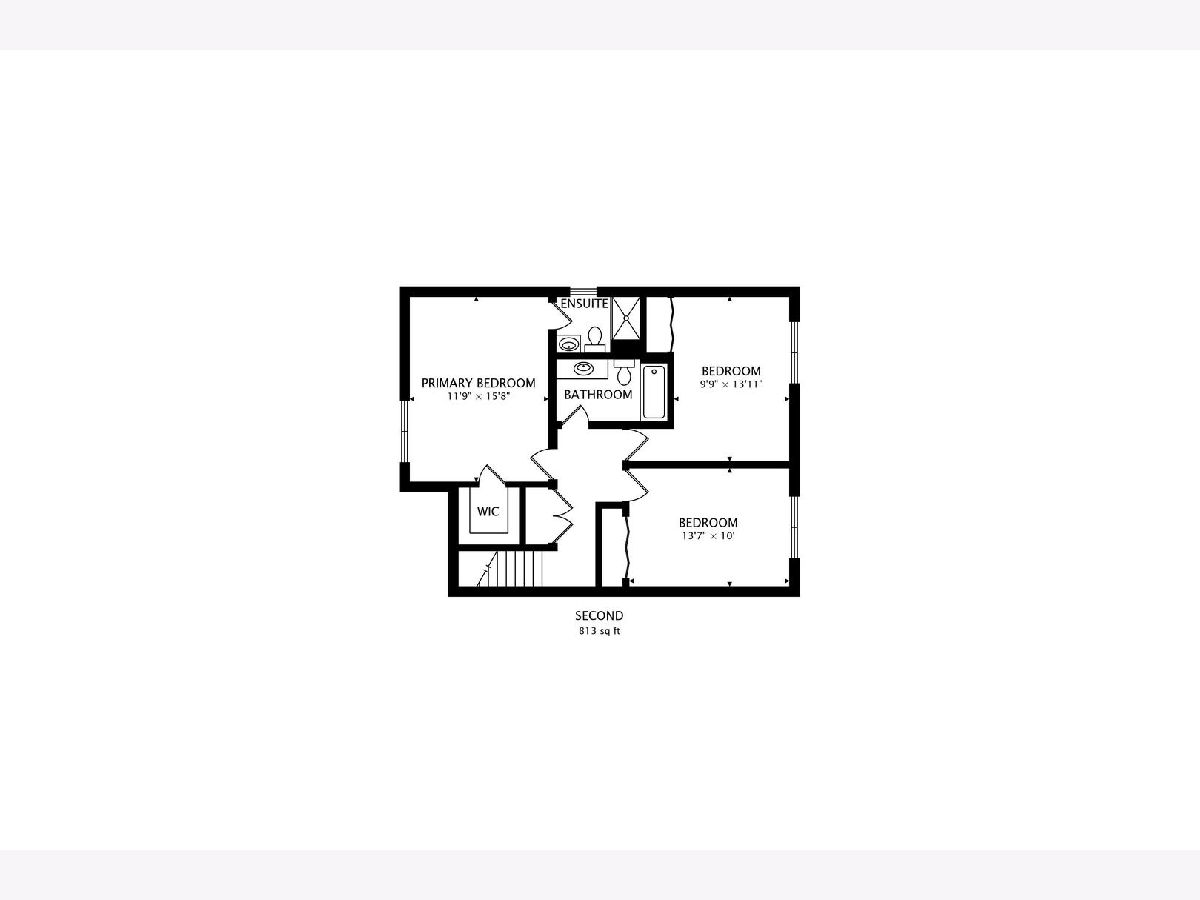
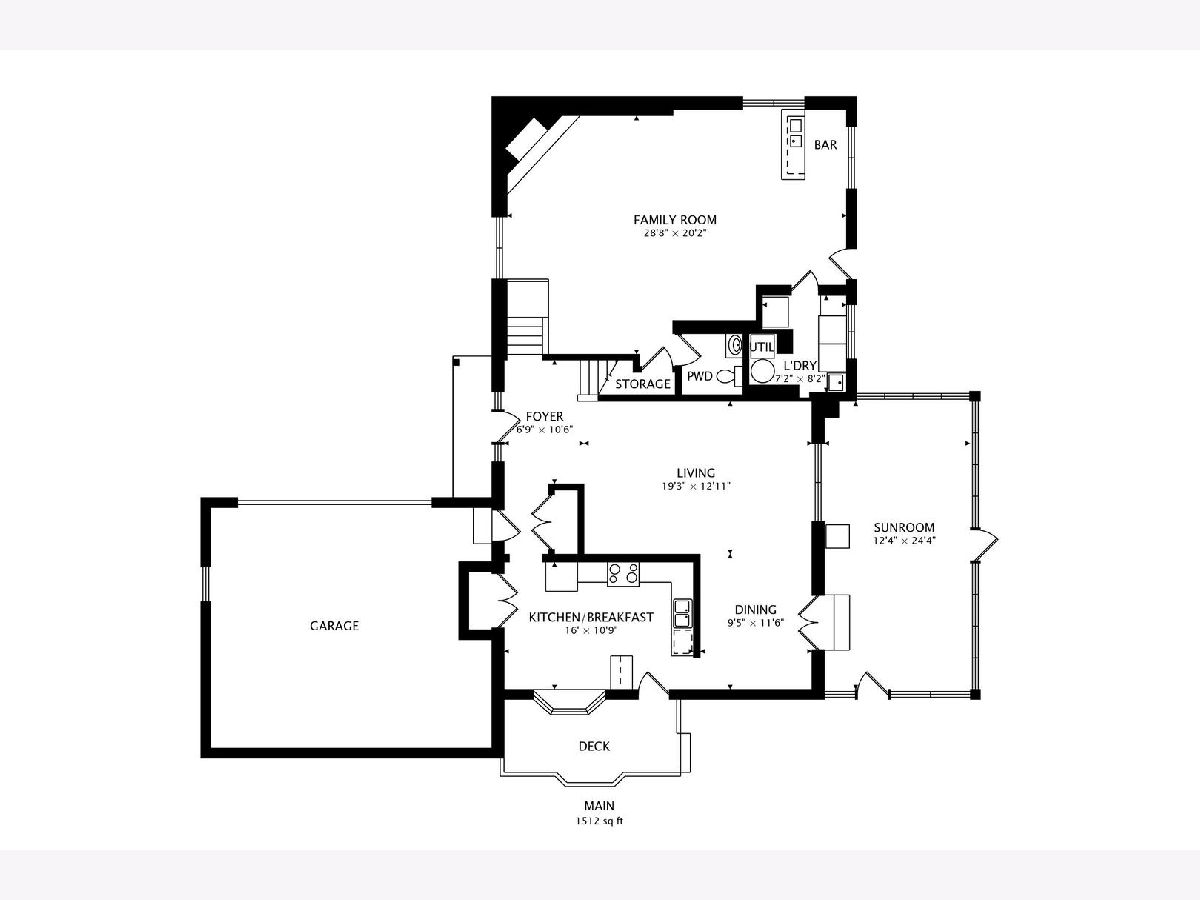
Room Specifics
Total Bedrooms: 3
Bedrooms Above Ground: 3
Bedrooms Below Ground: 0
Dimensions: —
Floor Type: —
Dimensions: —
Floor Type: —
Full Bathrooms: 3
Bathroom Amenities: —
Bathroom in Basement: 0
Rooms: —
Basement Description: Crawl
Other Specifics
| 2 | |
| — | |
| Brick,Concrete | |
| — | |
| — | |
| 26 X 46 X 127 X 7 X 82 X 1 | |
| — | |
| — | |
| — | |
| — | |
| Not in DB | |
| — | |
| — | |
| — | |
| — |
Tax History
| Year | Property Taxes |
|---|---|
| 2022 | $6,917 |
Contact Agent
Nearby Similar Homes
Nearby Sold Comparables
Contact Agent
Listing Provided By
Compass





