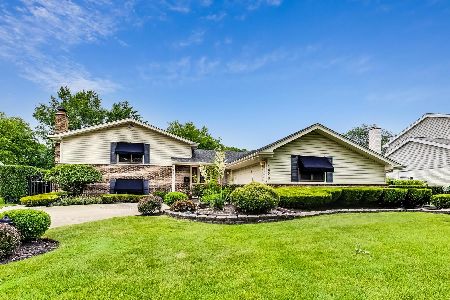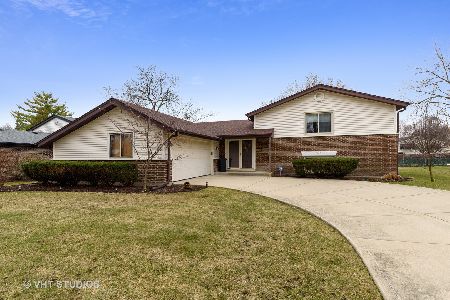1504 Fleming Drive, Arlington Heights, Illinois 60004
$630,000
|
Sold
|
|
| Status: | Closed |
| Sqft: | 2,600 |
| Cost/Sqft: | $237 |
| Beds: | 4 |
| Baths: | 3 |
| Year Built: | 1974 |
| Property Taxes: | $9,731 |
| Days On Market: | 857 |
| Lot Size: | 0,20 |
Description
Gorgeous and rarely available colonial in highly desirable Northgate! Nestled inside the neighborhood, this property offers a welcoming curb appeal with the newly painted white and black exterior, new driveway and cozy front porch. As you step inside, you'll be greeted by a spacious and airy floor plan. The living room with floor to ceiling windows fills the home with natural light, and leads into the dining room perfect for entertaining. The neutral kitchen boasts stainless steel appliances, an abundance of cabinet and counter space, plus an eat-in area with bay window. The kitchen opens to the large family room with a gas fireplace surrounded by newly constructed built-ins, and leads to the huge backyard. A half bath and hardwood floors throughout complete the main level. Upstairs find 4 bedrooms, including the huge primary bedroom with sitting area that can be used for an office, plus en-suite bath with walk-in shower. The other 3 bedrooms are generously sized and the second full bath offers a dual vanity. The finished basement has new carpet plus tons of storage. The expansive backyard was recently fenced and has a new shed. The home has been meticulously maintained with brand new HVAC, new water heater, electrical, custom window treatments throughout, and more! Walking distance to Riley elementary school, Centennial Park, and close to 53 and new Clove shopping area, plus goes to Buffalo Grove High School, the location can't be beat! The Northgate subdivision and the Fleming block have annual parties and regular meet-ups. This home is everything you've been waiting for and more!
Property Specifics
| Single Family | |
| — | |
| — | |
| 1974 | |
| — | |
| SALEM | |
| No | |
| 0.2 |
| Cook | |
| Northgate | |
| — / Not Applicable | |
| — | |
| — | |
| — | |
| 11911378 | |
| 03091210110000 |
Nearby Schools
| NAME: | DISTRICT: | DISTANCE: | |
|---|---|---|---|
|
Grade School
J W Riley Elementary School |
21 | — | |
|
Middle School
Jack London Middle School |
21 | Not in DB | |
|
High School
Buffalo Grove High School |
214 | Not in DB | |
Property History
| DATE: | EVENT: | PRICE: | SOURCE: |
|---|---|---|---|
| 21 Dec, 2023 | Sold | $630,000 | MRED MLS |
| 26 Oct, 2023 | Under contract | $615,000 | MRED MLS |
| 26 Oct, 2023 | Listed for sale | $615,000 | MRED MLS |
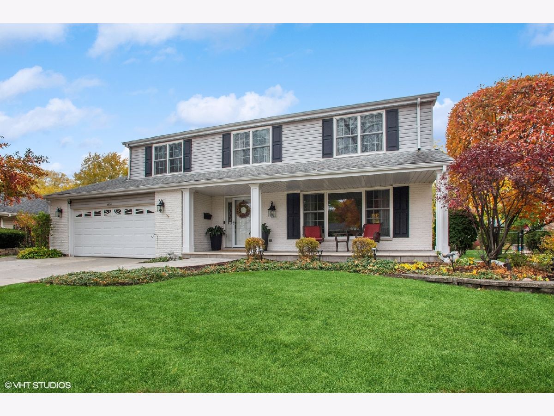
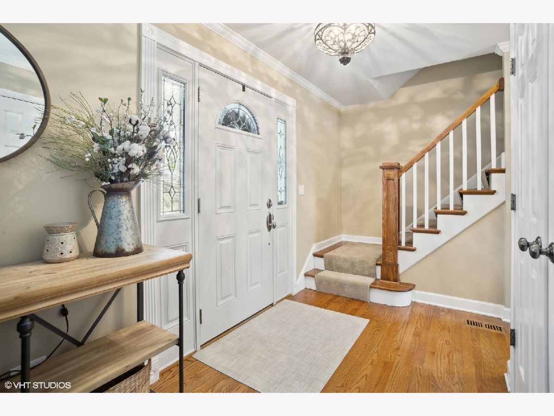
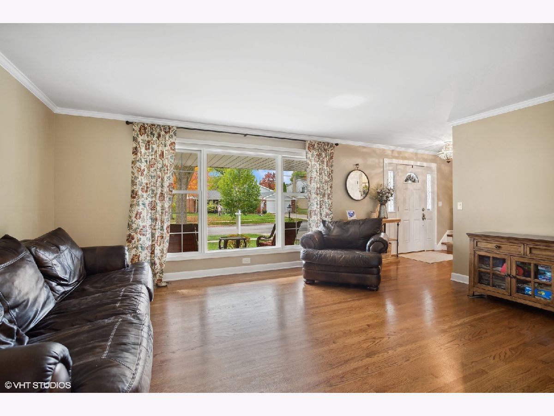
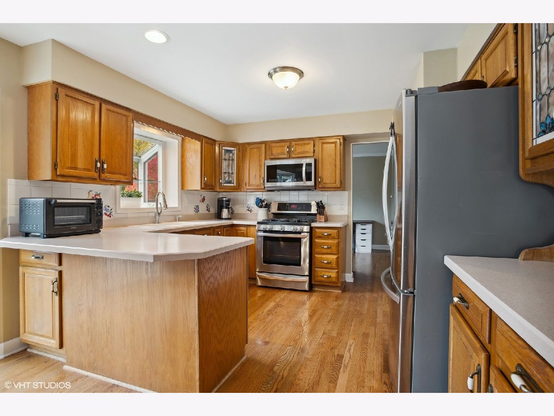
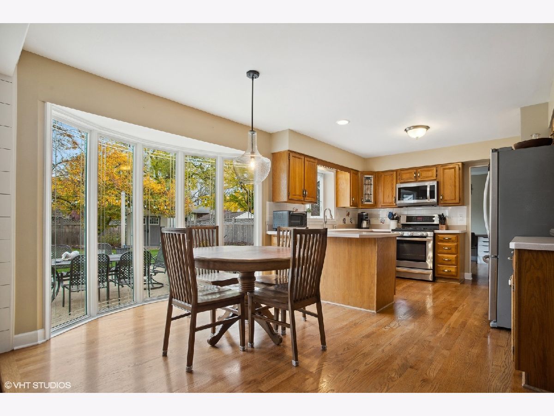
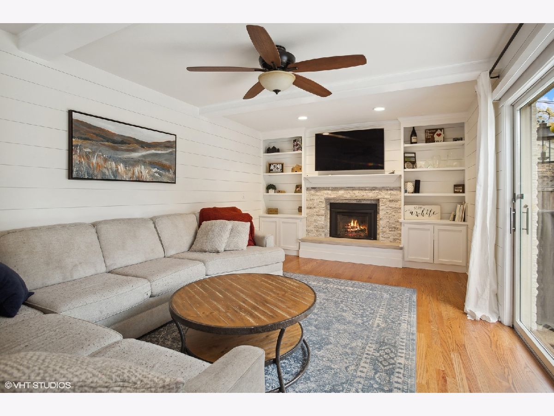
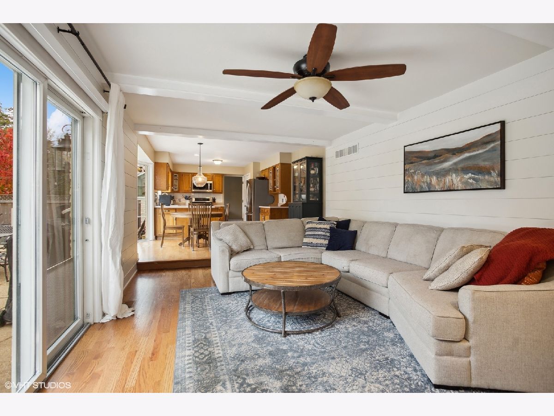
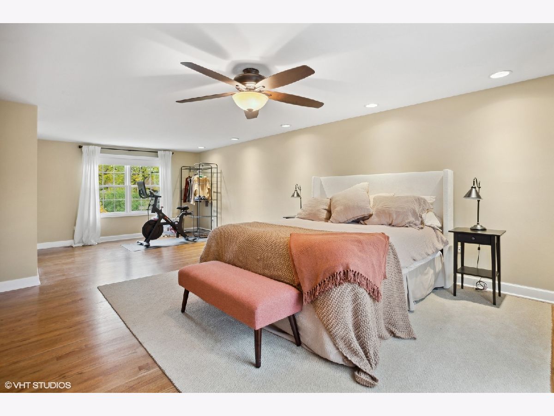
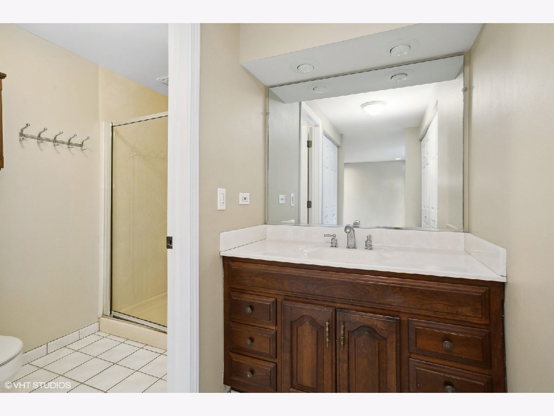
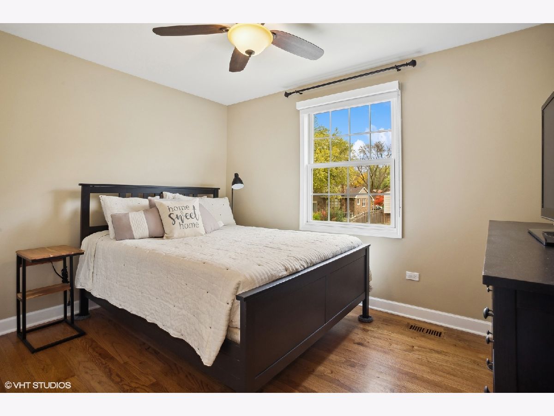
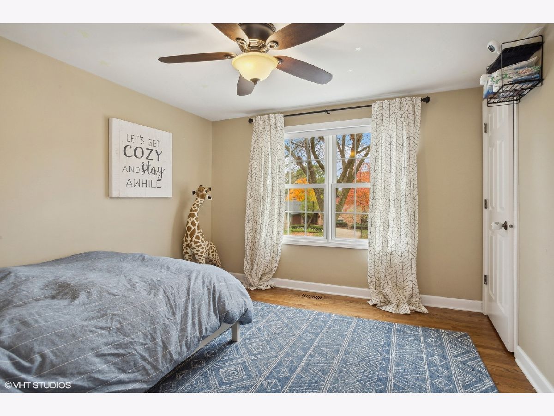
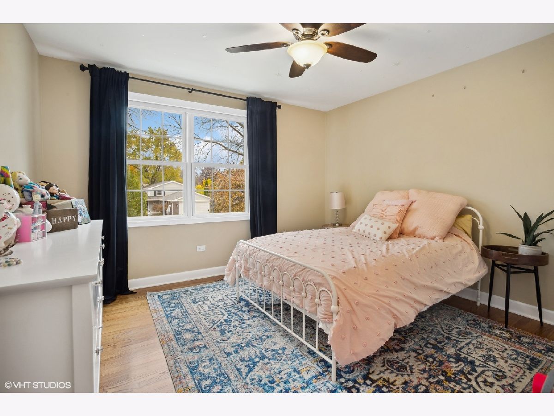
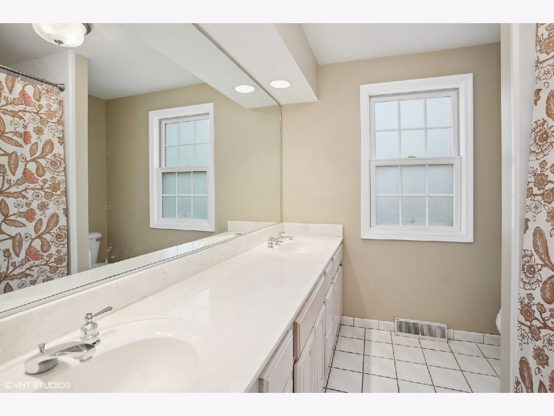
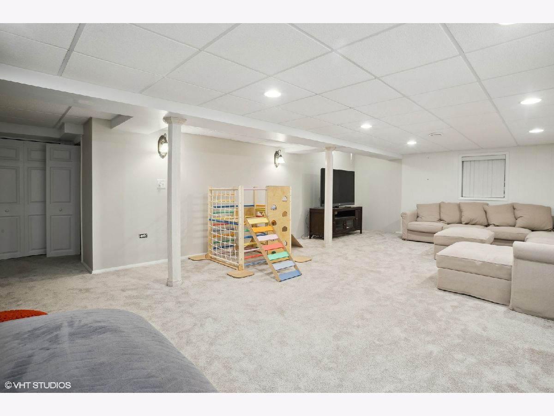
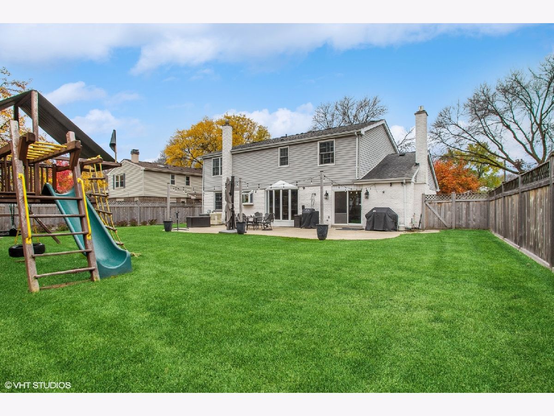
Room Specifics
Total Bedrooms: 4
Bedrooms Above Ground: 4
Bedrooms Below Ground: 0
Dimensions: —
Floor Type: —
Dimensions: —
Floor Type: —
Dimensions: —
Floor Type: —
Full Bathrooms: 3
Bathroom Amenities: Separate Shower,Double Sink
Bathroom in Basement: 0
Rooms: —
Basement Description: Finished
Other Specifics
| 2 | |
| — | |
| Concrete | |
| — | |
| — | |
| 8806 | |
| — | |
| — | |
| — | |
| — | |
| Not in DB | |
| — | |
| — | |
| — | |
| — |
Tax History
| Year | Property Taxes |
|---|---|
| 2023 | $9,731 |
Contact Agent
Nearby Similar Homes
Nearby Sold Comparables
Contact Agent
Listing Provided By
Compass






