1428 Hodlmair Lane, Elk Grove Village, Illinois 60007
$365,500
|
Sold
|
|
| Status: | Closed |
| Sqft: | 1,783 |
| Cost/Sqft: | $199 |
| Beds: | 4 |
| Baths: | 2 |
| Year Built: | 1975 |
| Property Taxes: | $7,488 |
| Days On Market: | 1802 |
| Lot Size: | 0,20 |
Description
Newly Remodeled Raised Ranch 4 bedroom home loaded with upgrades in award winning school district. New front door opens to 2 story foyer. Large bright living room with bay window and canned lighting, dining room with custom lighting. Remodeled kitchen with 42" white cabinets, quartz counter tops, ss appliances, canned lighting, ceramic tile with Pella sliding glass door leading to deck overlooking large fenced in yard. New flooring, custom lighting, paneled white doors, upgraded trim throughout. Nice size bedrooms. Updated bathroom with double sink and quartz countertop. Family room with canned lighting, wood burning fireplace, 4th bedroom and remodeled 2nd full bathroom. Attached 2 car garage with new garage doors and extra room for storage. Huge shed. Nothing to do but to move in and enjoy! District 54 and 211 schools. Minutes to schools, shopping & expressways. See virtual tour.
Property Specifics
| Single Family | |
| — | |
| Step Ranch | |
| 1975 | |
| Partial | |
| — | |
| No | |
| 0.2 |
| Cook | |
| Winston Grove | |
| — / Not Applicable | |
| None | |
| Public | |
| Public Sewer | |
| 10994726 | |
| 07363050300000 |
Nearby Schools
| NAME: | DISTRICT: | DISTANCE: | |
|---|---|---|---|
|
Grade School
Adlai Stevenson Elementary Schoo |
54 | — | |
|
Middle School
Margaret Mead Junior High School |
54 | Not in DB | |
|
High School
J B Conant High School |
211 | Not in DB | |
Property History
| DATE: | EVENT: | PRICE: | SOURCE: |
|---|---|---|---|
| 30 Mar, 2021 | Sold | $365,500 | MRED MLS |
| 16 Feb, 2021 | Under contract | $354,900 | MRED MLS |
| 13 Feb, 2021 | Listed for sale | $354,900 | MRED MLS |
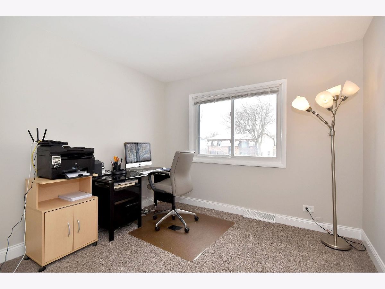
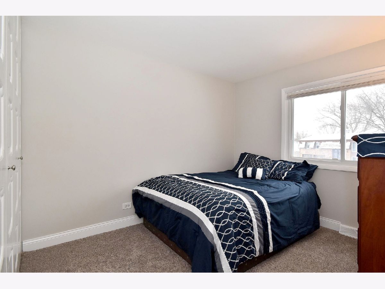
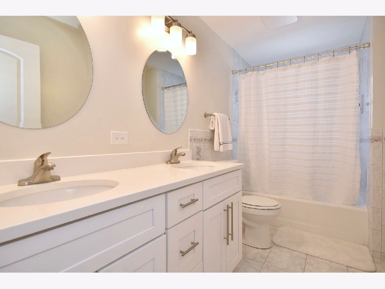
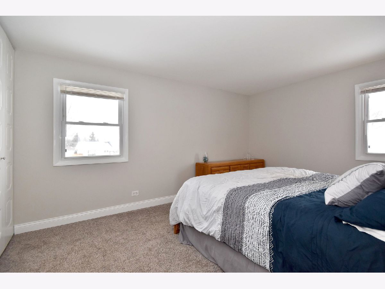
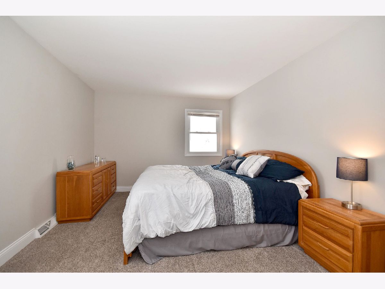
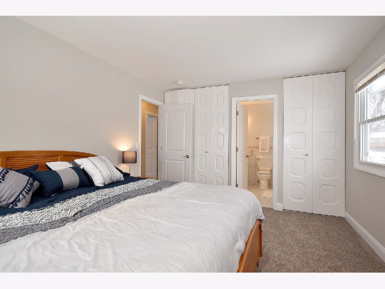
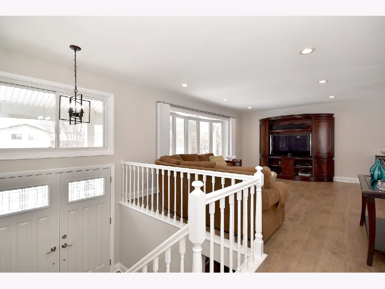
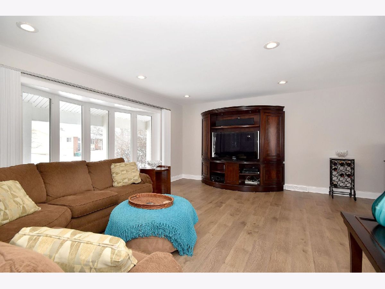
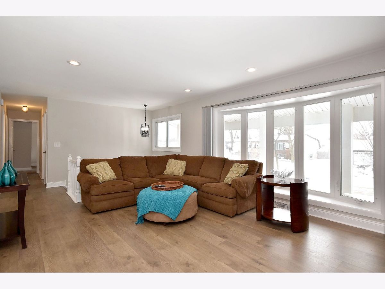
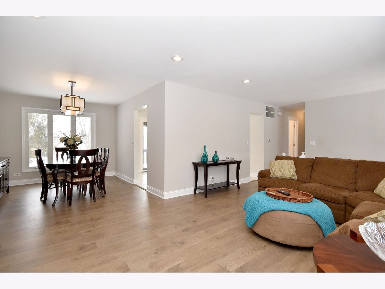
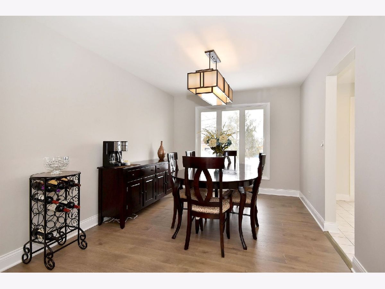
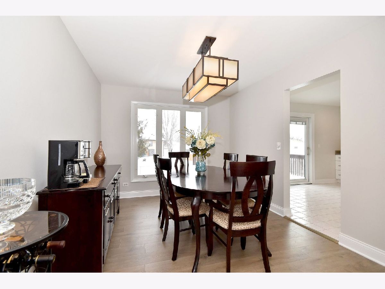
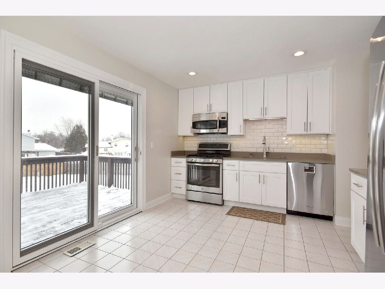
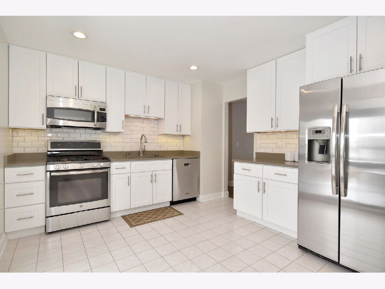
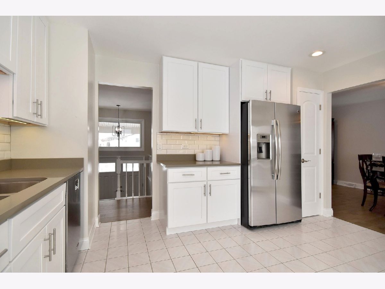
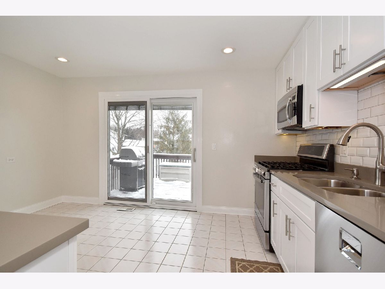
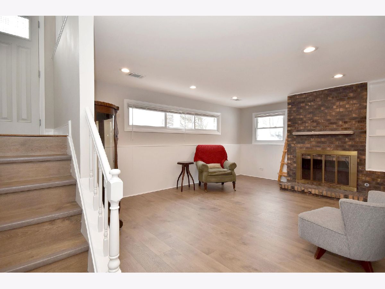
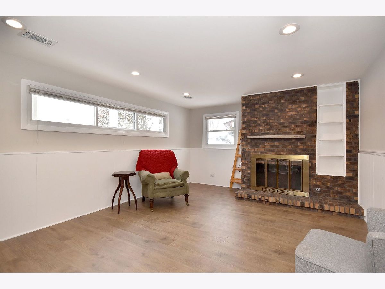
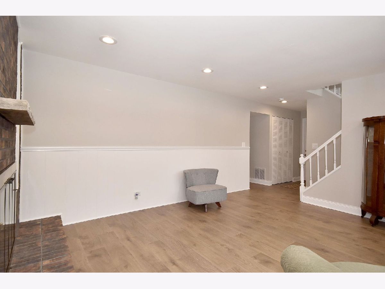
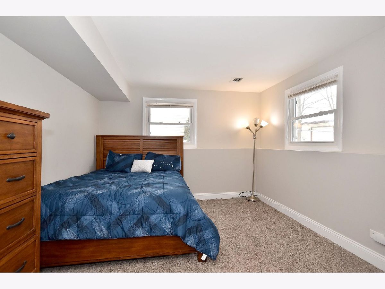
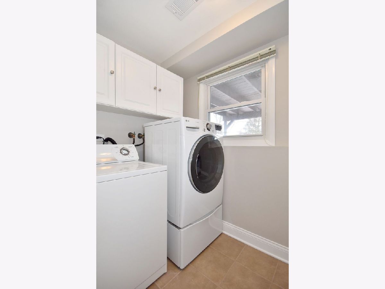
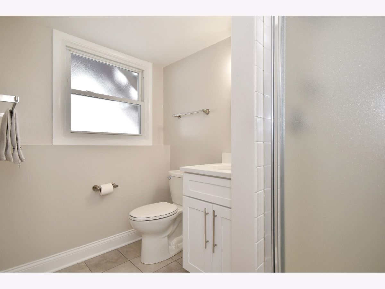
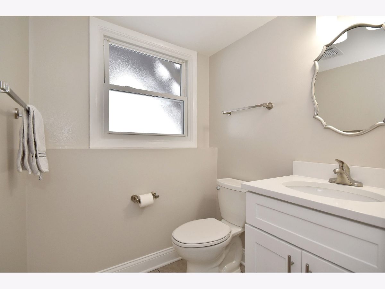
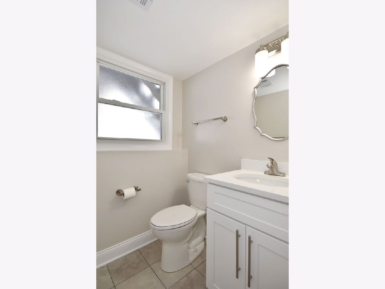
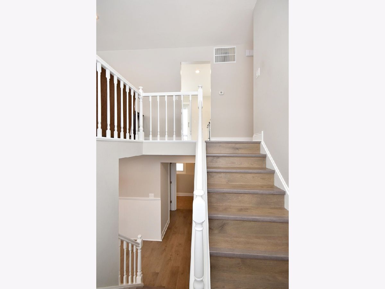
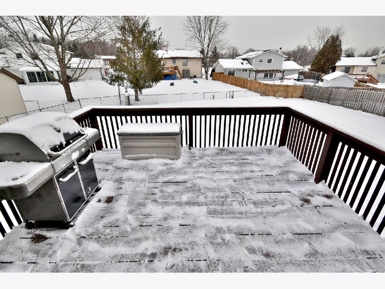
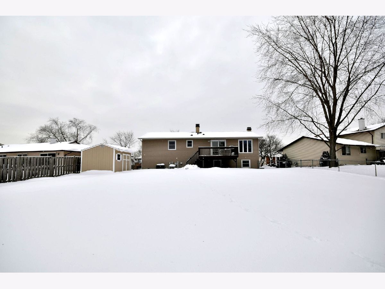
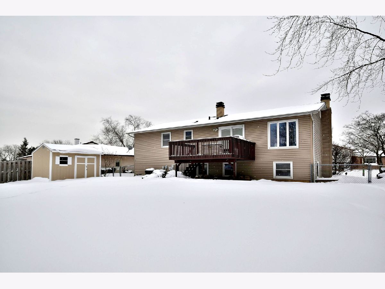
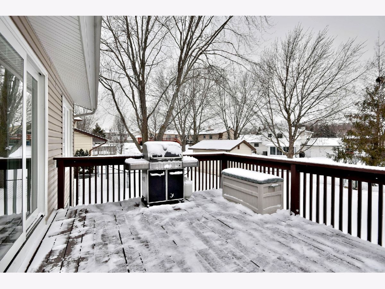
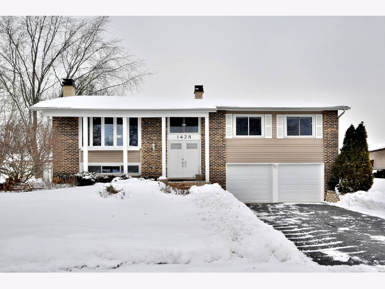
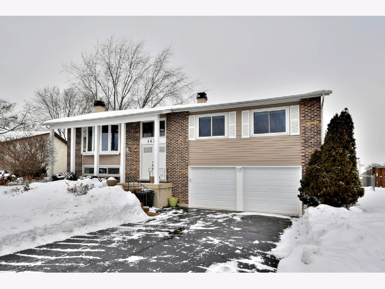
Room Specifics
Total Bedrooms: 4
Bedrooms Above Ground: 4
Bedrooms Below Ground: 0
Dimensions: —
Floor Type: —
Dimensions: —
Floor Type: —
Dimensions: —
Floor Type: —
Full Bathrooms: 2
Bathroom Amenities: —
Bathroom in Basement: 1
Rooms: No additional rooms
Basement Description: Finished
Other Specifics
| 2 | |
| Concrete Perimeter | |
| Asphalt | |
| Deck | |
| Fenced Yard | |
| 58X146X16X76X125 | |
| — | |
| — | |
| — | |
| — | |
| Not in DB | |
| Park, Curbs, Sidewalks, Street Lights, Street Paved | |
| — | |
| — | |
| Wood Burning |
Tax History
| Year | Property Taxes |
|---|---|
| 2021 | $7,488 |
Contact Agent
Nearby Similar Homes
Nearby Sold Comparables
Contact Agent
Listing Provided By
RE/MAX Destiny



