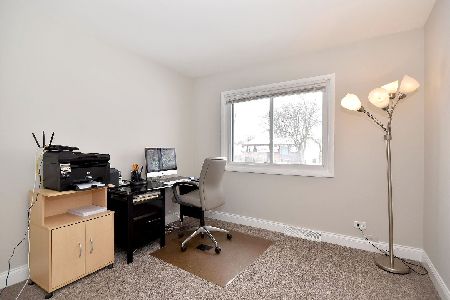1433 Armstrong Lane, Elk Grove Village, Illinois 60007
$256,000
|
Sold
|
|
| Status: | Closed |
| Sqft: | 0 |
| Cost/Sqft: | — |
| Beds: | 4 |
| Baths: | 2 |
| Year Built: | 1974 |
| Property Taxes: | $6,483 |
| Days On Market: | 5580 |
| Lot Size: | 0,00 |
Description
What a great price! Not a short sale or foreclosure. Kitchen has oak cabinets & hardwood floors. Remodeled bath w/Corian countertops & Jacuzzi tub. Separate laundry room. Fireplace in family room. Enjoy large fenced yard w/deck. Close to school, shopping, 53, Elgin O'Hare, 90, Busse Woods. Homeowner exemption has been filed. Should reflect on next tax bill. Bring us an offer!
Property Specifics
| Single Family | |
| — | |
| — | |
| 1974 | |
| Partial | |
| — | |
| No | |
| — |
| Cook | |
| Winston Grove | |
| 0 / Not Applicable | |
| None | |
| Lake Michigan,Public | |
| Public Sewer | |
| 07655475 | |
| 07363050250000 |
Nearby Schools
| NAME: | DISTRICT: | DISTANCE: | |
|---|---|---|---|
|
Grade School
Adlai Stevenson Elementary Schoo |
54 | — | |
|
Middle School
Margaret Mead Junior High School |
54 | Not in DB | |
|
High School
J B Conant High School |
211 | Not in DB | |
Property History
| DATE: | EVENT: | PRICE: | SOURCE: |
|---|---|---|---|
| 3 Oct, 2008 | Sold | $325,000 | MRED MLS |
| 25 Aug, 2008 | Under contract | $339,900 | MRED MLS |
| — | Last price change | $349,900 | MRED MLS |
| 14 Nov, 2007 | Listed for sale | $359,900 | MRED MLS |
| 4 Apr, 2011 | Sold | $256,000 | MRED MLS |
| 24 Feb, 2011 | Under contract | $270,000 | MRED MLS |
| — | Last price change | $285,000 | MRED MLS |
| 11 Oct, 2010 | Listed for sale | $299,000 | MRED MLS |
| 6 Dec, 2018 | Sold | $300,000 | MRED MLS |
| 1 Nov, 2018 | Under contract | $315,000 | MRED MLS |
| 19 Oct, 2018 | Listed for sale | $315,000 | MRED MLS |
Room Specifics
Total Bedrooms: 4
Bedrooms Above Ground: 4
Bedrooms Below Ground: 0
Dimensions: —
Floor Type: Carpet
Dimensions: —
Floor Type: Carpet
Dimensions: —
Floor Type: Carpet
Full Bathrooms: 2
Bathroom Amenities: Whirlpool
Bathroom in Basement: 1
Rooms: No additional rooms
Basement Description: Finished
Other Specifics
| 2 | |
| Concrete Perimeter | |
| Concrete | |
| Deck | |
| Fenced Yard | |
| 65X114 | |
| — | |
| None | |
| — | |
| Microwave, Dishwasher, Refrigerator, Washer, Dryer, Disposal | |
| Not in DB | |
| Tennis Courts, Sidewalks, Street Lights, Street Paved | |
| — | |
| — | |
| Gas Log, Gas Starter |
Tax History
| Year | Property Taxes |
|---|---|
| 2008 | $4,549 |
| 2011 | $6,483 |
| 2018 | $7,092 |
Contact Agent
Nearby Similar Homes
Nearby Sold Comparables
Contact Agent
Listing Provided By
Baird & Warner




