1428 Mitchell Trail, Elk Grove Village, Illinois 60007
$360,000
|
Sold
|
|
| Status: | Closed |
| Sqft: | 1,569 |
| Cost/Sqft: | $239 |
| Beds: | 3 |
| Baths: | 2 |
| Year Built: | 1973 |
| Property Taxes: | $7,956 |
| Days On Market: | 1182 |
| Lot Size: | 0,24 |
Description
Impressive Winston Grove split-level home w/large SUB-BSMT & 2.5 car att garage w/concrete driveway (2017) on an open, fully fenced & landscaped lot! Enter the spacious, welcoming ceramic tile foyer from the front door or garage, opening into the bright, 1st Floor Fam Rm w/newer Sliders to a stamped concrete patio and open green space!! Newer patio doors & Windows throughout (2015) updated and decorated in today's colors (2022)! Beautifully Remodeled Cabinet Kitchen w/Stainless Steel Appls & recessed lighting overlooking the backyard. Master Bedrm w/Walk-In Closet! Complete New Bathroom (2021)! Large Sub-Bsmt with Rec Rm, possible 4th bedroom/office & utility room w/newer Furnace & Central Air-Cond (2019-2020) Hardwood flooring throughout Liv Rm/Dining Rm & Bedrm levels! Newer roof w/architectural shingles (2017) & attractive vinyl siding (2015). A Winston Grove classic, just mins from Rte53/355 access & fully updated just for you and ready for immediate closing! Don't miss out on seeing this home! ALL THE BIG TICKET ITEMS HAVE BEEN DONE FOR YOU! Roof, Siding, Windows, Furnace & Air-Cond, Concrete Driveway, Garage doors & Openers, Stamped Concrete Patio, Kitchen & S. S. Appliances, New Bathroom...etc...WRAP IT UP FOR THE HOLIDAYS!!
Property Specifics
| Single Family | |
| — | |
| — | |
| 1973 | |
| — | |
| ASPEN W/SUB BSMT & 2C GAR | |
| No | |
| 0.24 |
| Cook | |
| Winston Grove | |
| 0 / Not Applicable | |
| — | |
| — | |
| — | |
| 11662181 | |
| 07364100040000 |
Nearby Schools
| NAME: | DISTRICT: | DISTANCE: | |
|---|---|---|---|
|
Grade School
Adolph Link Elementary School |
54 | — | |
|
Middle School
Margaret Mead Junior High School |
54 | Not in DB | |
|
High School
J B Conant High School |
211 | Not in DB | |
Property History
| DATE: | EVENT: | PRICE: | SOURCE: |
|---|---|---|---|
| 27 Jan, 2023 | Sold | $360,000 | MRED MLS |
| 4 Jan, 2023 | Under contract | $374,500 | MRED MLS |
| — | Last price change | $379,900 | MRED MLS |
| 27 Oct, 2022 | Listed for sale | $379,900 | MRED MLS |
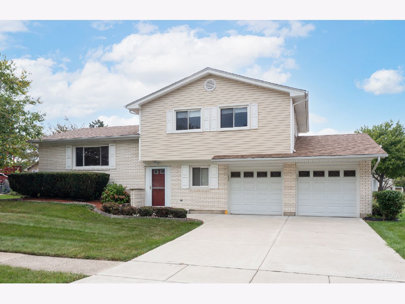
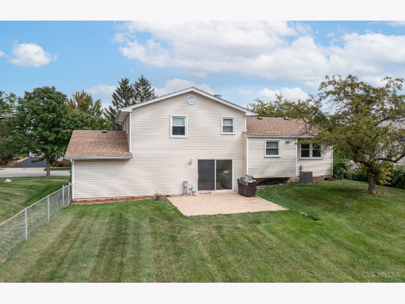
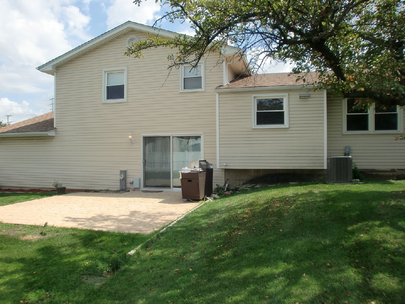
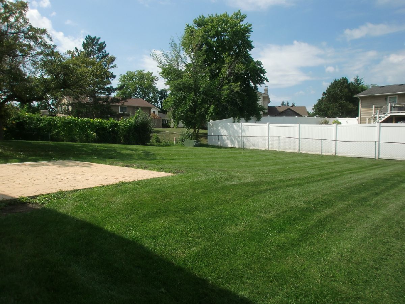
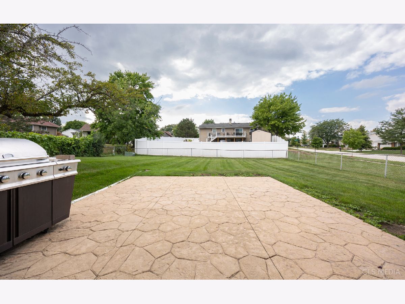
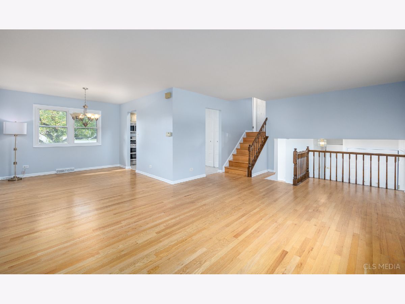
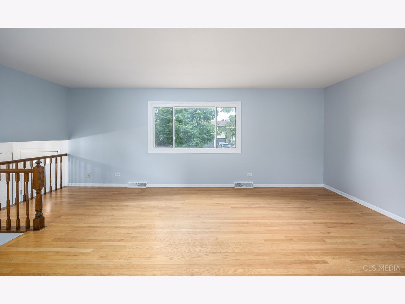
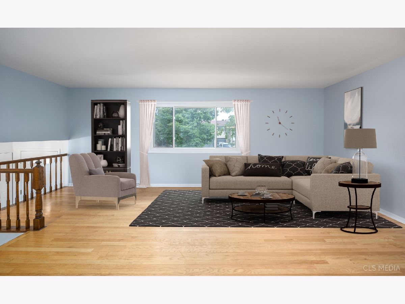
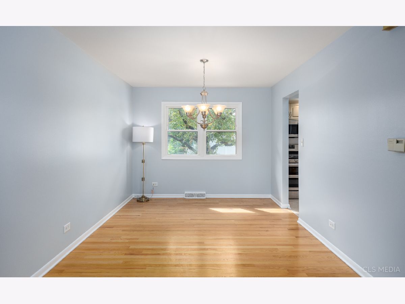
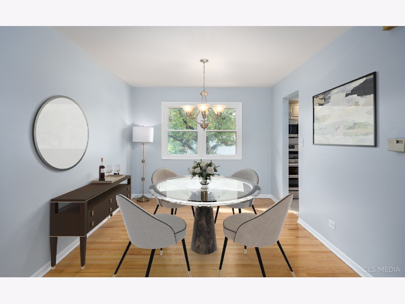
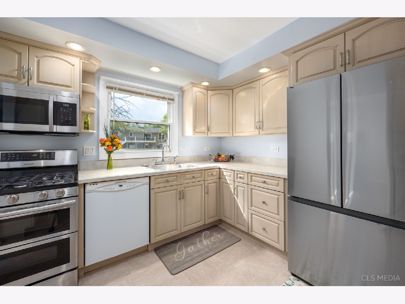
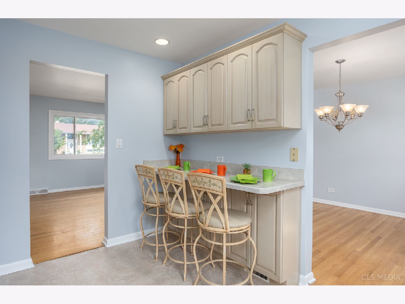
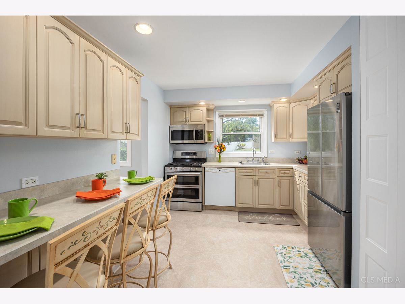
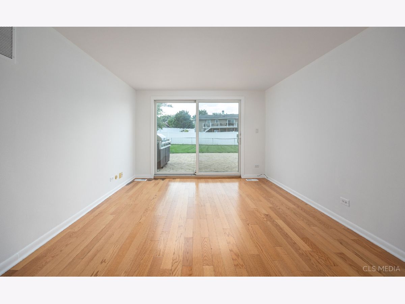
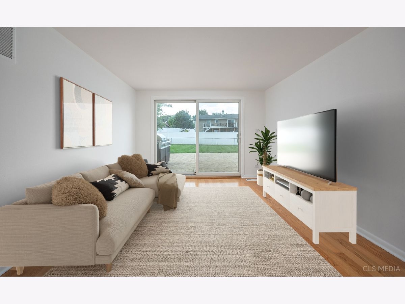
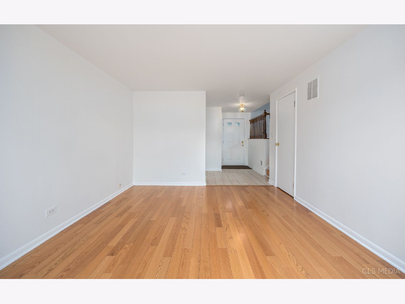
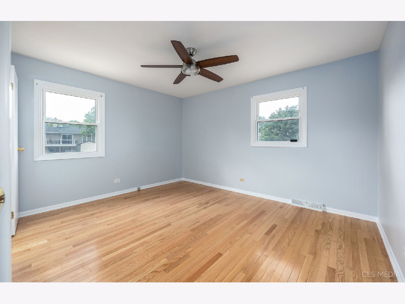
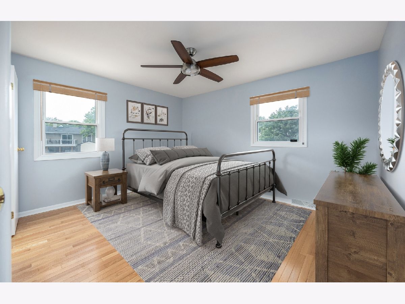
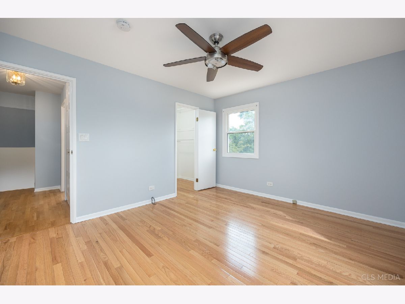
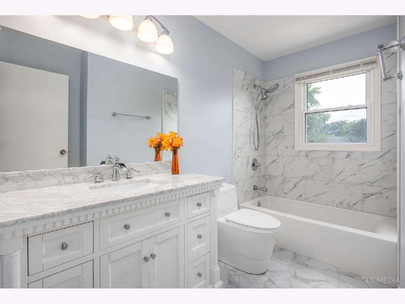
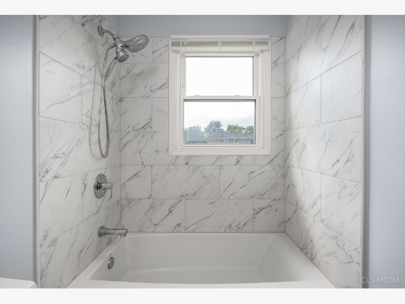
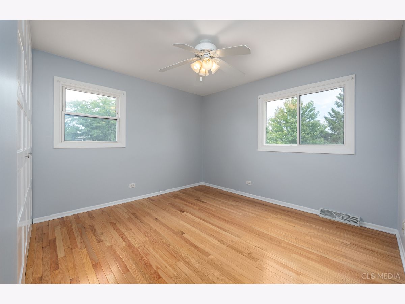
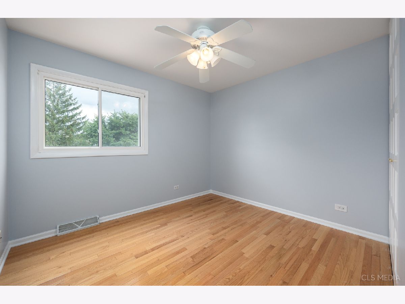
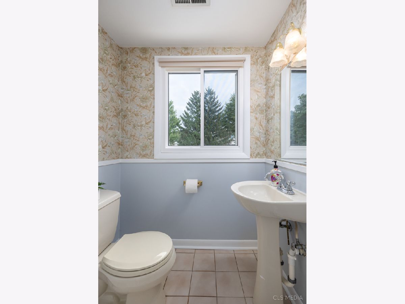
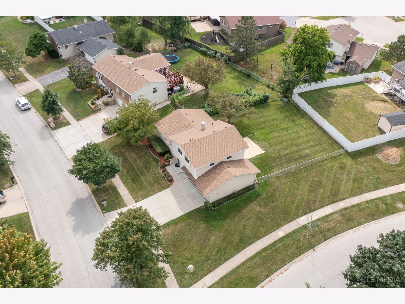
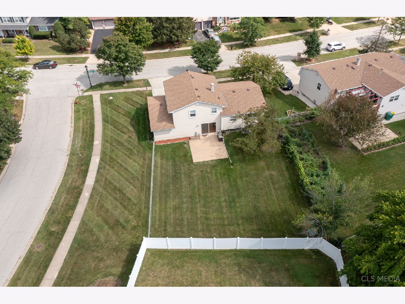
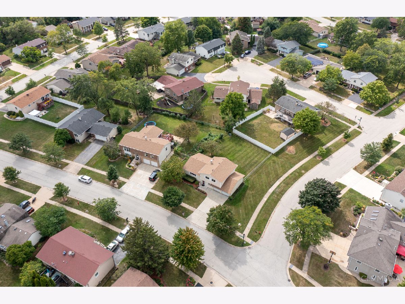
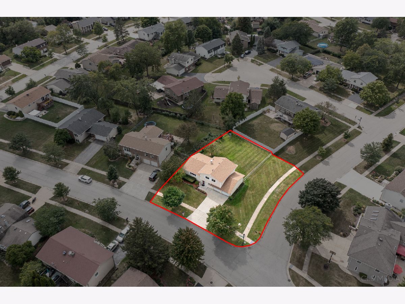
Room Specifics
Total Bedrooms: 3
Bedrooms Above Ground: 3
Bedrooms Below Ground: 0
Dimensions: —
Floor Type: —
Dimensions: —
Floor Type: —
Full Bathrooms: 2
Bathroom Amenities: —
Bathroom in Basement: 0
Rooms: —
Basement Description: Partially Finished
Other Specifics
| 2.5 | |
| — | |
| Concrete | |
| — | |
| — | |
| 95X124X91X105 | |
| Unfinished | |
| — | |
| — | |
| — | |
| Not in DB | |
| — | |
| — | |
| — | |
| — |
Tax History
| Year | Property Taxes |
|---|---|
| 2023 | $7,956 |
Contact Agent
Nearby Sold Comparables
Contact Agent
Listing Provided By
Century 21 1st Class Homes




