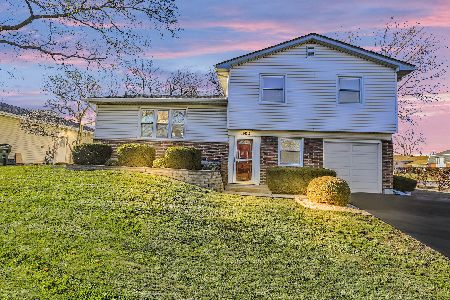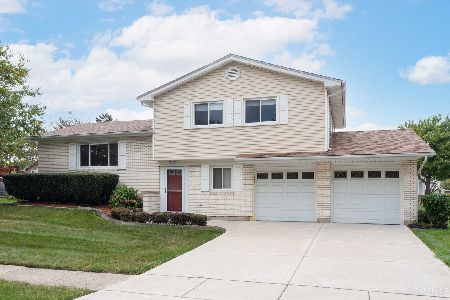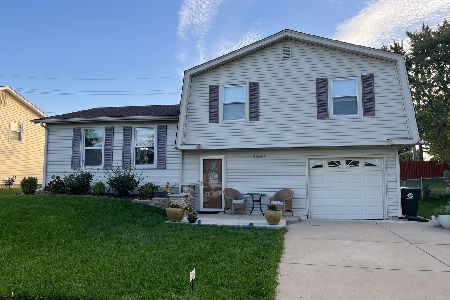1290 Aldrin Trail, Elk Grove Village, Illinois 60007
$373,000
|
Sold
|
|
| Status: | Closed |
| Sqft: | 1,963 |
| Cost/Sqft: | $196 |
| Beds: | 4 |
| Baths: | 3 |
| Year Built: | 1978 |
| Property Taxes: | $6,093 |
| Days On Market: | 2501 |
| Lot Size: | 0,22 |
Description
Move in ready 4 bedroom, 2-1/2 bath split level home in Elk Grove Village! Open floor plan features updated kitchen with granite counters, stainless steel appliances, oak cabinets, breakfast bar, and recessed lighting. Beautiful hardwood flooring throughout kitchen, dining room and living room. Upstairs are 3 bedrooms, highlighted by a spacious master bedroom with bath. A 4th bedroom is located on the main floor, and can also serve as a den or office. Cozy family room with direct patio access to above ground pool deck provides the perfect combination for entertaining friends or personal enjoyment. Partially finished sub basement provides additional space and presents multiple opportunities. Located in a well established neighborhood, close to shopping and transportation, with School Districts 54 and 211, make this one a winner!
Property Specifics
| Single Family | |
| — | |
| Tri-Level | |
| 1978 | |
| Partial | |
| ELM W/ SUB | |
| No | |
| 0.22 |
| Cook | |
| Winston Grove | |
| 0 / Not Applicable | |
| None | |
| Lake Michigan | |
| Public Sewer | |
| 10311639 | |
| 07364110030000 |
Nearby Schools
| NAME: | DISTRICT: | DISTANCE: | |
|---|---|---|---|
|
Grade School
Adlai Stevenson Elementary Schoo |
54 | — | |
|
Middle School
Margaret Mead Junior High School |
54 | Not in DB | |
|
High School
J B Conant High School |
211 | Not in DB | |
Property History
| DATE: | EVENT: | PRICE: | SOURCE: |
|---|---|---|---|
| 26 Apr, 2019 | Sold | $373,000 | MRED MLS |
| 25 Mar, 2019 | Under contract | $384,900 | MRED MLS |
| 18 Mar, 2019 | Listed for sale | $384,900 | MRED MLS |
Room Specifics
Total Bedrooms: 4
Bedrooms Above Ground: 4
Bedrooms Below Ground: 0
Dimensions: —
Floor Type: Carpet
Dimensions: —
Floor Type: Carpet
Dimensions: —
Floor Type: Ceramic Tile
Full Bathrooms: 3
Bathroom Amenities: Double Sink
Bathroom in Basement: 0
Rooms: No additional rooms
Basement Description: Partially Finished,Sub-Basement
Other Specifics
| 2 | |
| Concrete Perimeter | |
| Asphalt | |
| Deck, Patio, Above Ground Pool, Storms/Screens | |
| Fenced Yard | |
| 73X123X74X123 | |
| Unfinished | |
| Full | |
| Hardwood Floors, Wood Laminate Floors, First Floor Bedroom | |
| Range, Microwave, Dishwasher, Refrigerator, Washer, Dryer, Disposal, Stainless Steel Appliance(s) | |
| Not in DB | |
| Sidewalks, Street Lights, Street Paved | |
| — | |
| — | |
| — |
Tax History
| Year | Property Taxes |
|---|---|
| 2019 | $6,093 |
Contact Agent
Nearby Sold Comparables
Contact Agent
Listing Provided By
Berkshire Hathaway HomeServices American Heritage







